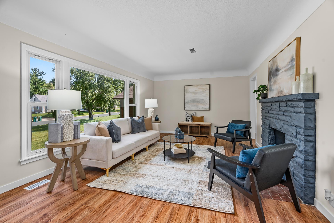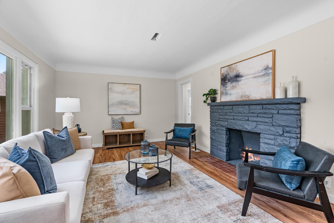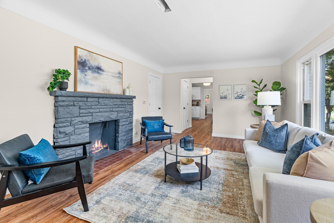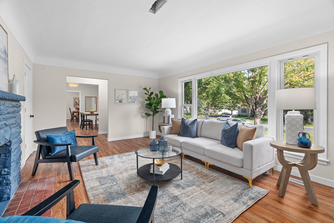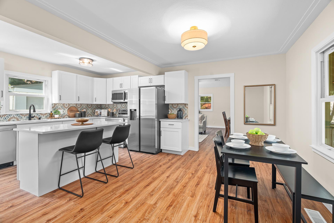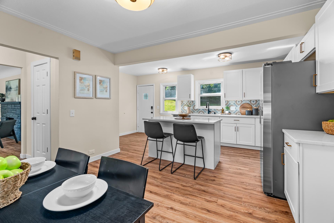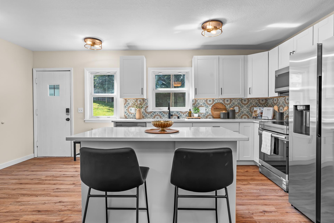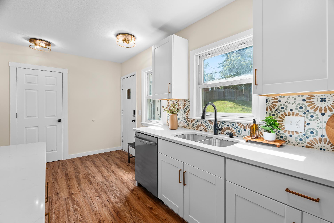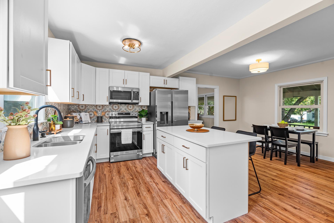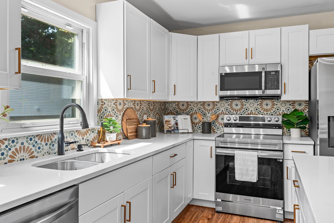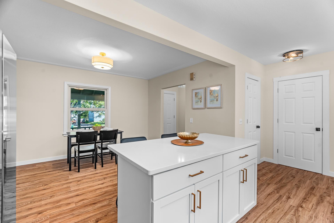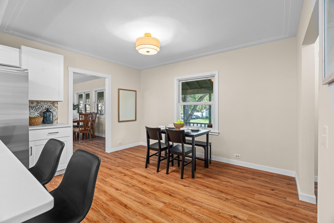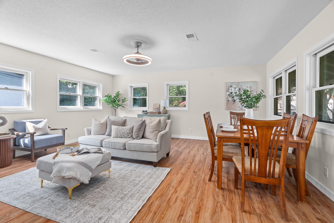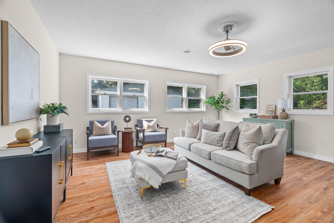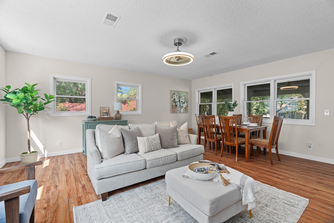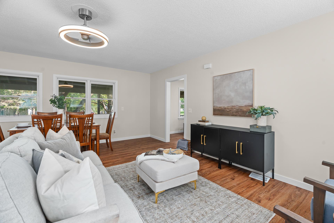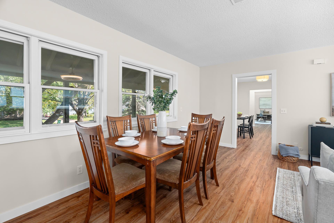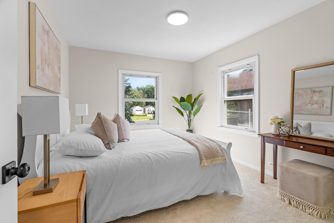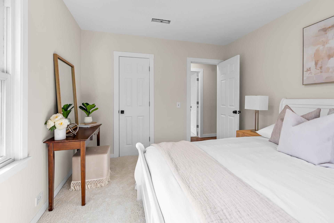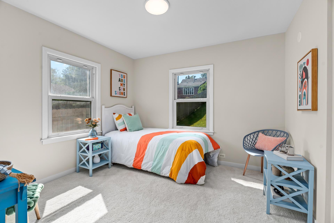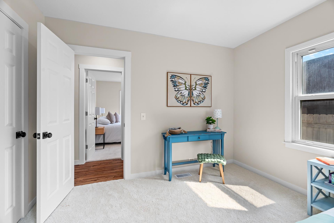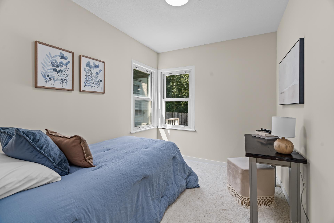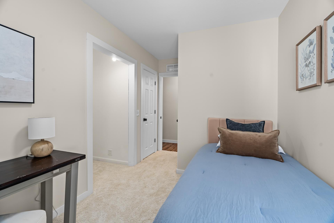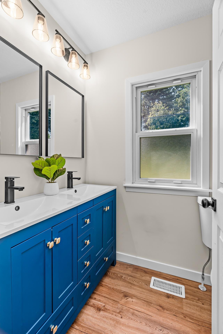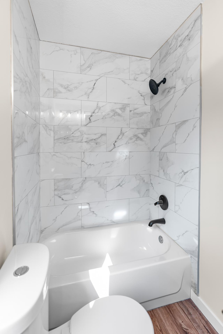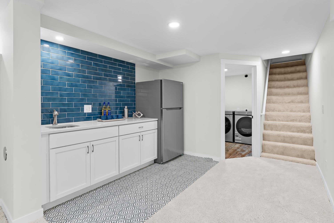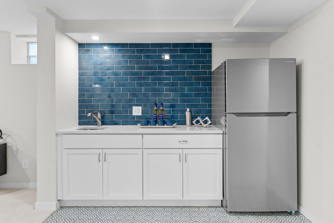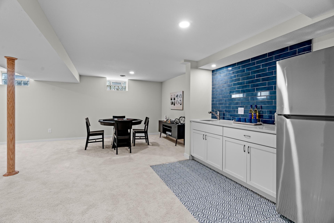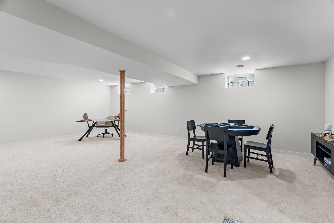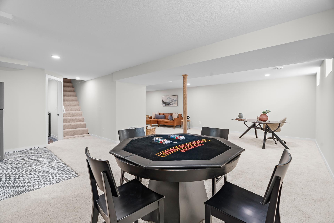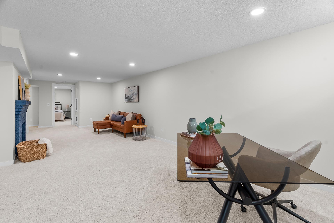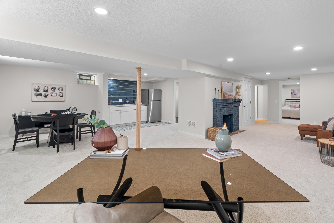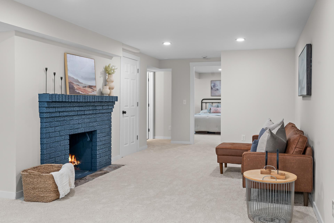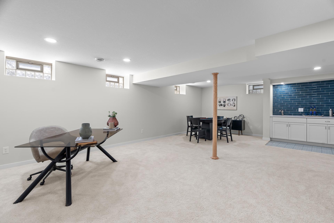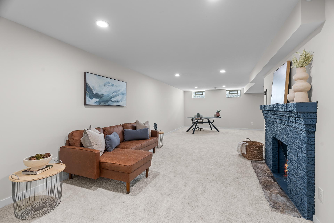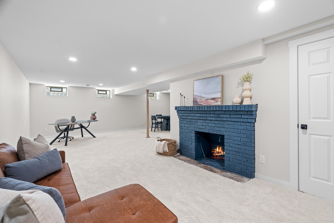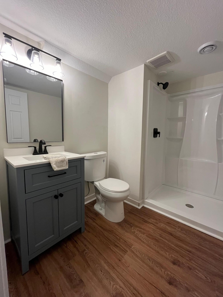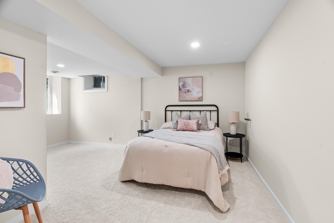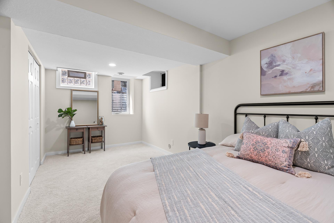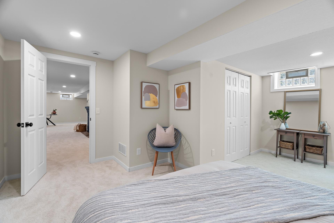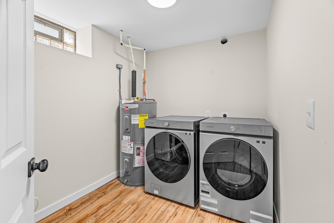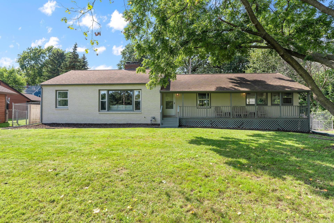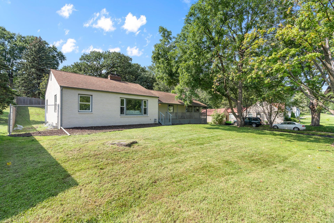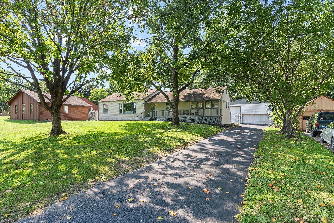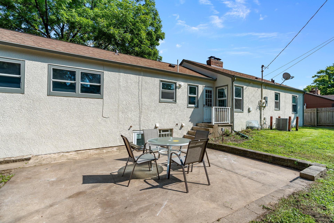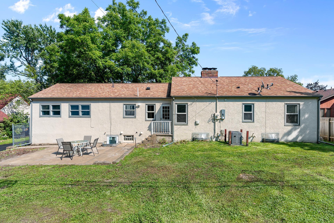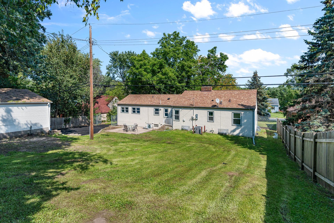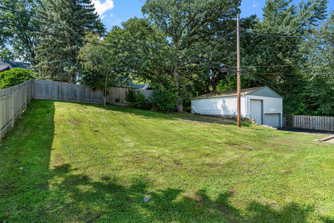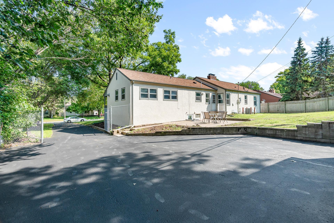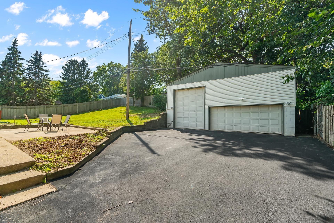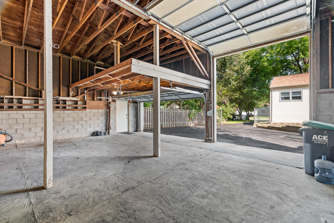3701 YATES AVENUE
3701 Yates Avenue, Minneapolis (Crystal), 55422, MN
-
Price: $429,000
-
Status type: For Sale
-
City: Minneapolis (Crystal)
-
Neighborhood: Hansens Beltline Add
Bedrooms: 4
Property Size :2806
-
Listing Agent: NST26146,NST507283
-
Property type : Single Family Residence
-
Zip code: 55422
-
Street: 3701 Yates Avenue
-
Street: 3701 Yates Avenue
Bathrooms: 2
Year: 1949
Listing Brokerage: Exp Realty, LLC.
FEATURES
- Stainless Steel Appliances
DETAILS
Charming fully renovated 4 bedroom, 2 bathroom home with over 2,800 sq. ft. of finished living space and 3 car garage on a large Crystal lot! This home has a lot to offer starting with a chefs kitchen that boasts quartz countertops, stainless steel appliances, shaker cabinets, custom tile backsplash and a large center island. New flooring and crisp paint flow throughout the main level sunroom/den and formal living room allowing multiple spaces for dining, relaxing and entertaining. The main level also includes 3 bedrooms, a fully updated bathroom with double vanity and tile shower surround, a fireplace and a charming deck on the front of the home that is unique for the area. The fully finished basement offers 1,200 sq. ft. of flexible living space and includes a wet bar with custom tile, quartz countertops, a full sized fridge and a cozy fireplace. The large 4th bedroom, 3/4 bathroom and laundry round out the basement. Rare 3 car garage with a 14ft+ trailer door and 986 sq ft, is capable of storing cars, boats, trailers or having an amazing work shop. The lot is over .4 acres and the house is nicely set back from the road giving the home a large front yard and backyard. Enjoy outdoor activities on the large concrete patio with a fully fenced back yard. New furnace, A/C and water heater with warranties. Updated electrical and plumbing as well. Convenient location just miles from down town or 50th and France. This home has a lot to offer!
INTERIOR
Bedrooms: 4
Fin ft² / Living Area: 2806 ft²
Below Ground Living: 1190ft²
Bathrooms: 2
Above Ground Living: 1616ft²
-
Basement Details: Block, Daylight/Lookout Windows, Egress Window(s), Finished,
Appliances Included:
-
- Stainless Steel Appliances
EXTERIOR
Air Conditioning: Central Air
Garage Spaces: 3
Construction Materials: N/A
Foundation Size: 1284ft²
Unit Amenities:
-
- Porch
- Sun Room
- Kitchen Center Island
- Wet Bar
Heating System:
-
- Forced Air
ROOMS
| Main | Size | ft² |
|---|---|---|
| Living Room | 19'10x12'6 | 247.92 ft² |
| Dining Room | 18'1x19'3 | 348.1 ft² |
| Kitchen | 18'1x19'3 | 348.1 ft² |
| Den | 19'x17'5 | 330.92 ft² |
| Bedroom 1 | 12'6x16 | 157.5 ft² |
| Bedroom 2 | 12'8x10'5 | 131.94 ft² |
| Bedroom 3 | 14'1x7'11 | 111.49 ft² |
| Bathroom | 8'8x4'6 | 39 ft² |
| Lower | Size | ft² |
|---|---|---|
| Bedroom 4 | 17'4x15'5 | 267.22 ft² |
| Family Room | 25'9x32 | 666.93 ft² |
| Laundry | 7'9x7 | 61.23 ft² |
| Bathroom | 6x6 | 36 ft² |
LOT
Acres: N/A
Lot Size Dim.: 100 x 165
Longitude: 45.0232
Latitude: -93.3541
Zoning: Residential-Single Family
FINANCIAL & TAXES
Tax year: 2024
Tax annual amount: $5,048
MISCELLANEOUS
Fuel System: N/A
Sewer System: City Sewer/Connected
Water System: City Water/Connected
ADITIONAL INFORMATION
MLS#: NST7644520
Listing Brokerage: Exp Realty, LLC.

ID: 3402640
Published: September 14, 2024
Last Update: September 14, 2024
Views: 40


