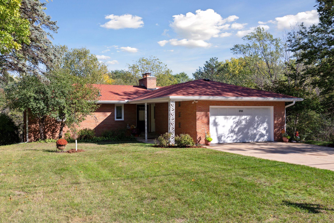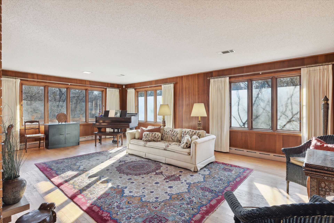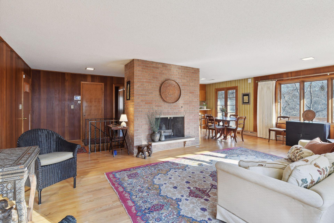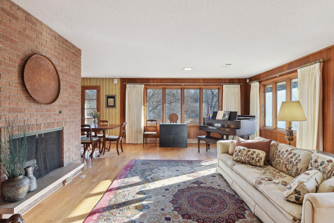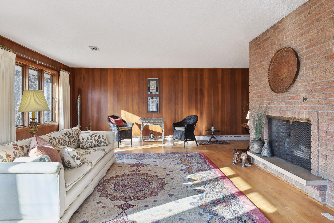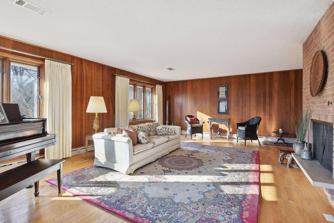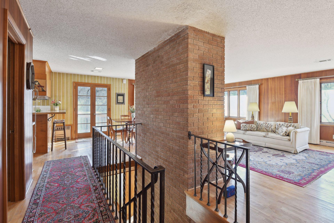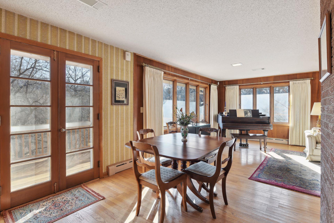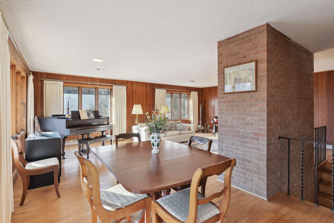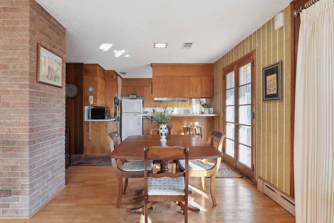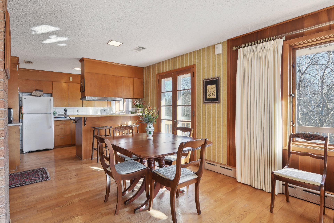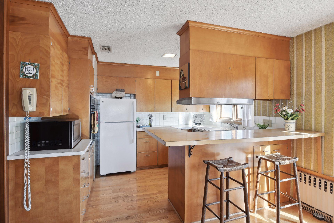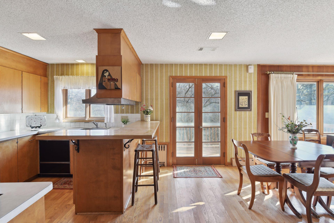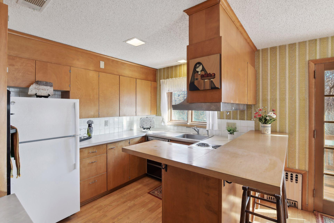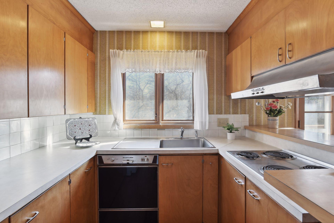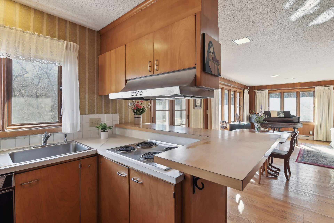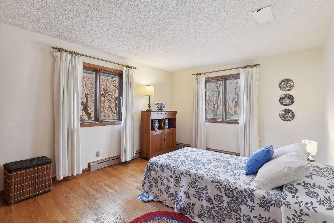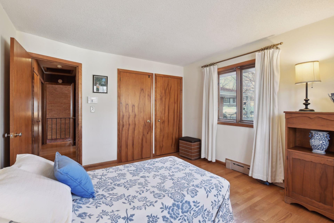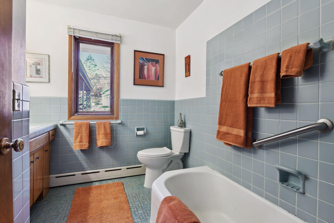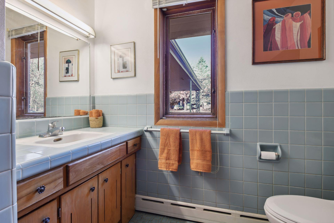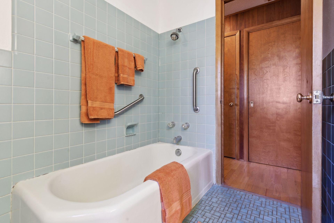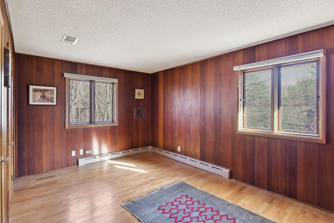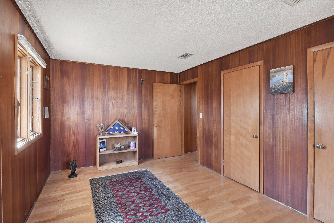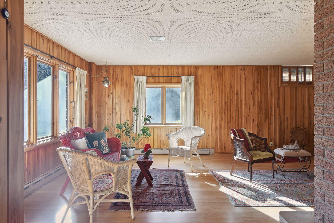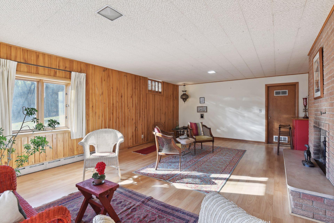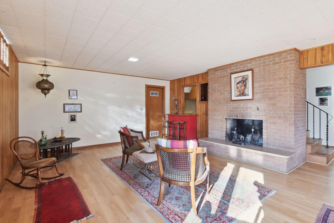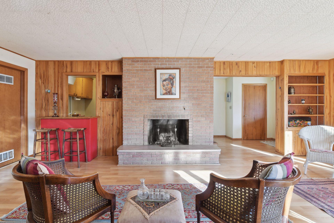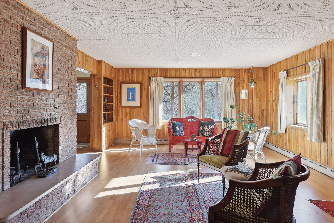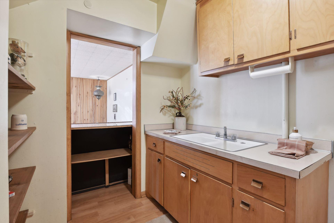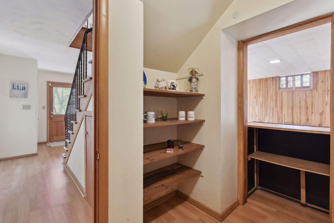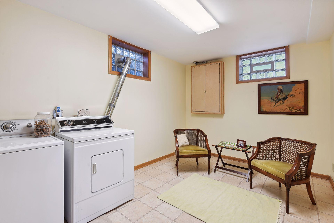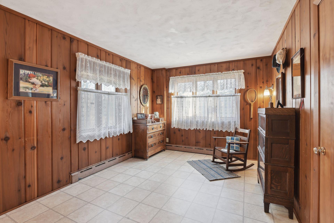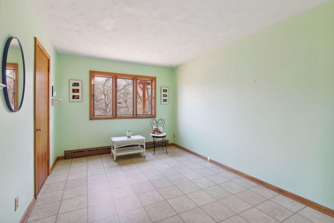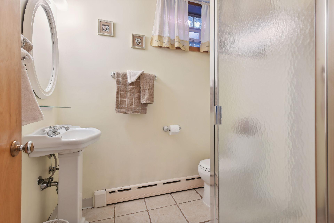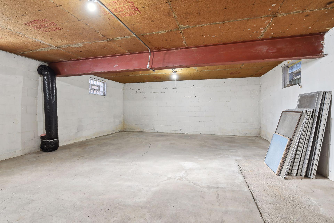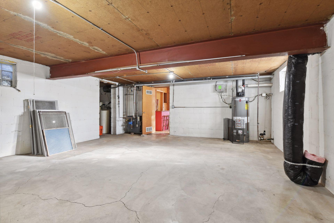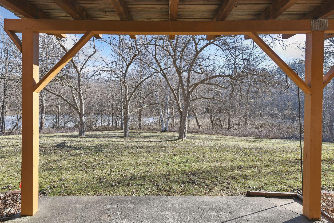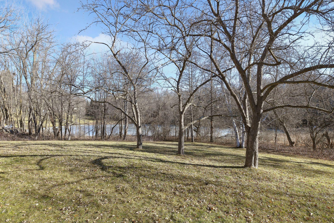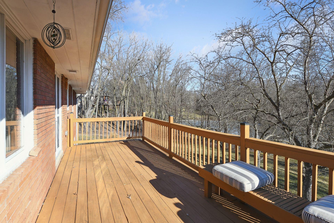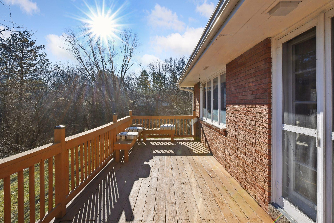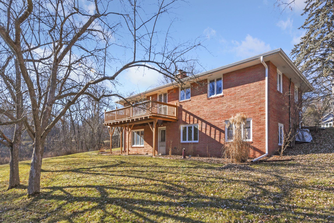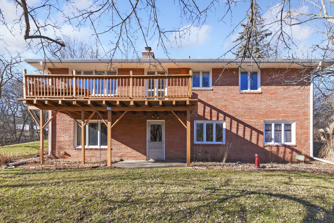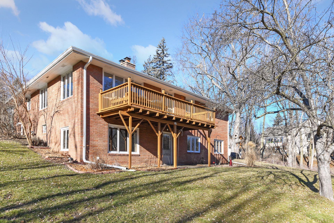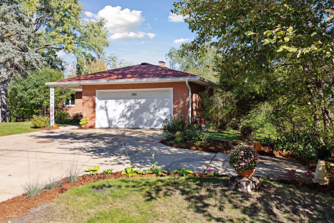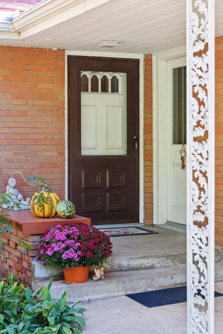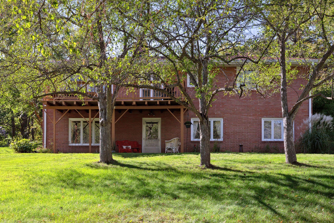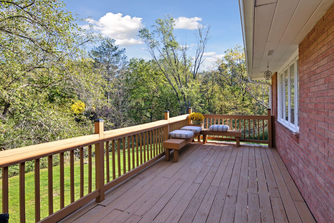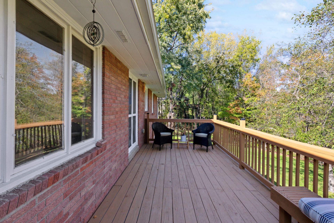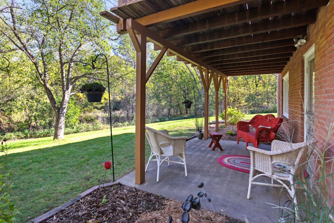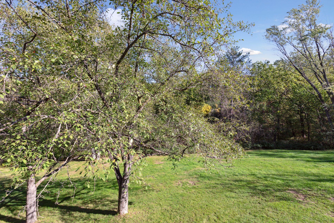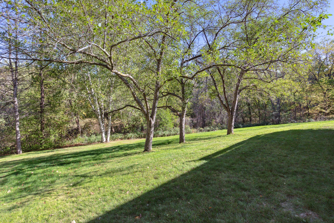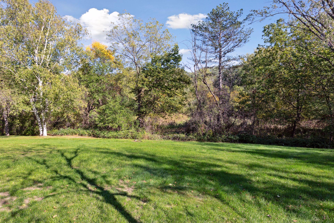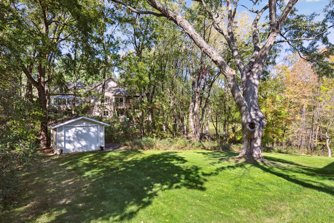3703 BAKER ROAD
3703 Baker Road, Hopkins (Minnetonka), 55305, MN
-
Price: $475,000
-
Status type: For Sale
-
City: Hopkins (Minnetonka)
-
Neighborhood: N/A
Bedrooms: 4
Property Size :2563
-
Listing Agent: NST16633,NST38696
-
Property type : Single Family Residence
-
Zip code: 55305
-
Street: 3703 Baker Road
-
Street: 3703 Baker Road
Bathrooms: 2
Year: 1955
Listing Brokerage: Coldwell Banker Burnet
FEATURES
- Refrigerator
- Washer
- Dryer
- Microwave
- Exhaust Fan
- Dishwasher
- Water Softener Owned
- Cooktop
- Wall Oven
- Gas Water Heater
DETAILS
Words can't begin to describe this home. It evokes comfort reminiscent of a simpler time when things were built to last & yards were meant to be played in. The lot is 2.2 acres of adventure w/a shared pond, generations of wildlife who live here and neighbors far, but not too far. Total brick exterior & inside is a sun-splashed home full of comfort & joy. 2 brick fireplaces "ground" the very large living & family rooms. Of course, they have hearths. A Grand piano is no challenge in this home. The entire main floor has "real" oak flooring except for the original blue bath tile. The most unique & endearing feature is the ROSEWOOD paneling thruout that has been thoughtfully pampered through the years & almost never nailed into. The walkout basement is as sunny as the upper level & has no soffits to impede the true 8' high ceilings. A huge bonus is the steel beam 23X19 room under the garage--Workshop? Storage? You name the use. A true gem of a home that proudly maintains its 1950's charm!
INTERIOR
Bedrooms: 4
Fin ft² / Living Area: 2563 ft²
Below Ground Living: 1263ft²
Bathrooms: 2
Above Ground Living: 1300ft²
-
Basement Details: Block, Daylight/Lookout Windows, Egress Window(s), Finished, Full, Storage Space, Walkout,
Appliances Included:
-
- Refrigerator
- Washer
- Dryer
- Microwave
- Exhaust Fan
- Dishwasher
- Water Softener Owned
- Cooktop
- Wall Oven
- Gas Water Heater
EXTERIOR
Air Conditioning: Attic Fan,Central Air
Garage Spaces: 2
Construction Materials: N/A
Foundation Size: 1300ft²
Unit Amenities:
-
- Patio
- Kitchen Window
- Porch
- Natural Woodwork
- Hardwood Floors
- Security System
- Tile Floors
- Main Floor Primary Bedroom
Heating System:
-
- Boiler
ROOMS
| Main | Size | ft² |
|---|---|---|
| Living Room | 25 x 15 | 625 ft² |
| Dining Room | 10 x 9 | 100 ft² |
| Kitchen | 11 x 10 | 121 ft² |
| Bedroom 1 | 13 x 11 | 169 ft² |
| Bedroom 2 | 16 x 10 | 256 ft² |
| Deck | 22 x 9 | 484 ft² |
| Garage | 23 x 20 | 529 ft² |
| Foyer | 15 x 6 | 225 ft² |
| Lower | Size | ft² |
|---|---|---|
| Bedroom 3 | 14 x 10 | 196 ft² |
| Bedroom 4 | 14 x 10 | 196 ft² |
| Family Room | 24 x 17 | 576 ft² |
| Laundry | 13 x 9 | 169 ft² |
| Workshop | 23 x 19 | 529 ft² |
LOT
Acres: N/A
Lot Size Dim.: N/A
Longitude: 44.9371
Latitude: -93.4471
Zoning: Residential-Single Family
FINANCIAL & TAXES
Tax year: 2023
Tax annual amount: $4,981
MISCELLANEOUS
Fuel System: N/A
Sewer System: City Sewer/Connected
Water System: City Water/Connected
ADITIONAL INFORMATION
MLS#: NST7326598
Listing Brokerage: Coldwell Banker Burnet

ID: 2698181
Published: December 31, 1969
Last Update: February 24, 2024
Views: 49


