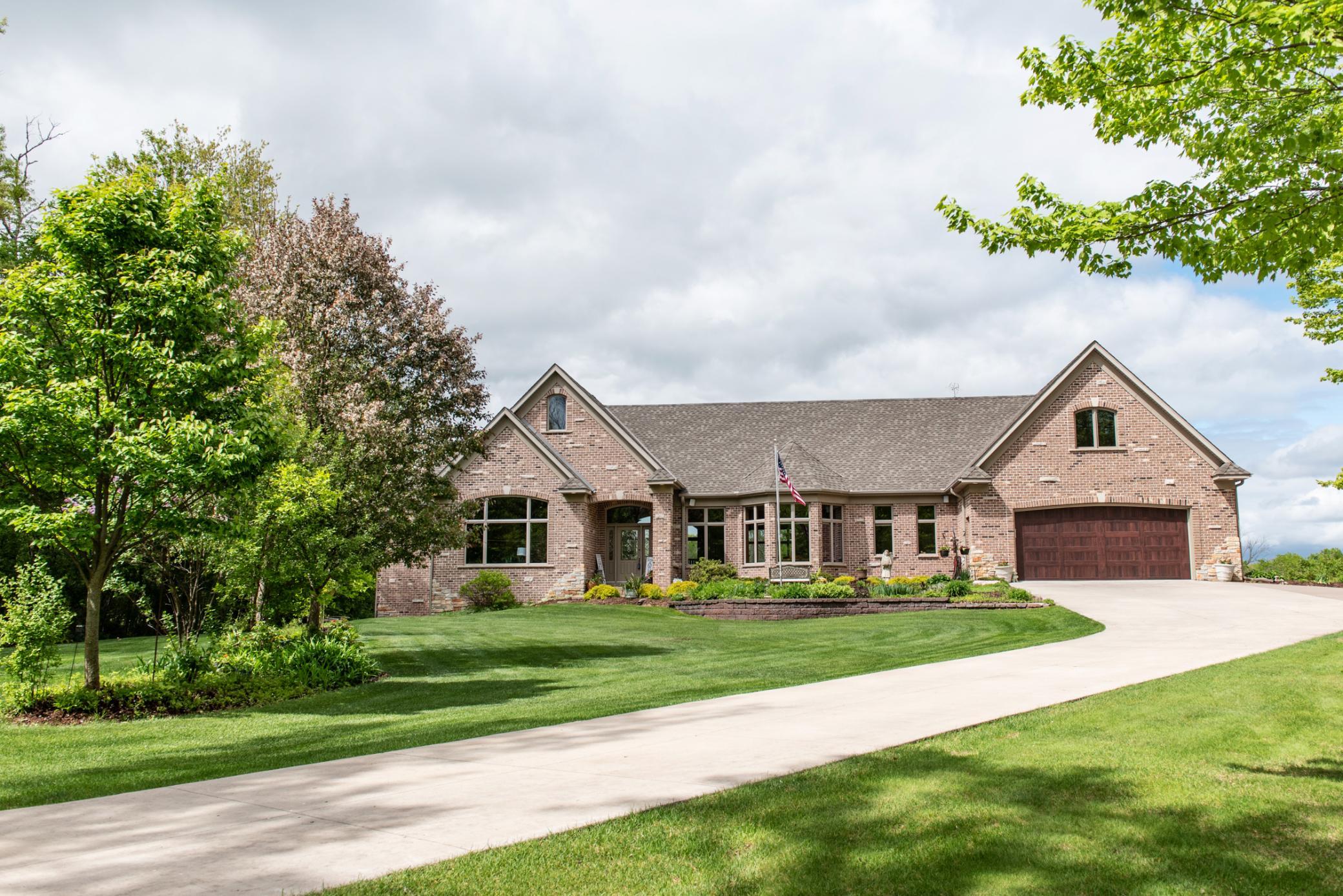3705 139TH AVENUE
3705 139th Avenue, Ham Lake, 55304, MN
-
Price: $1,469,000
-
Status type: For Sale
-
City: Ham Lake
-
Neighborhood: Timber Woods
Bedrooms: 4
Property Size :5528
-
Listing Agent: NST19361,NST87059
-
Property type : Single Family Residence
-
Zip code: 55304
-
Street: 3705 139th Avenue
-
Street: 3705 139th Avenue
Bathrooms: 3
Year: 2000
Listing Brokerage: RE/MAX Results
FEATURES
- Refrigerator
- Washer
- Dryer
- Microwave
- Dishwasher
- Water Softener Owned
- Cooktop
- Wall Oven
- Humidifier
- Air-To-Air Exchanger
- Central Vacuum
- Electric Water Heater
DETAILS
Welcome to the spectacular executive rambler, perfectly located on 10 plus private acres with backyard views of ponds, woods and wetlands. This custom designed home features wide open floor plan with high ceilings larger windows giving lots of natural lighting. Masterfully designed kitchen with high end appliances, walk-in pantry, larger eating bar giving easy room for six people. Off the kitchen is a 4 season cozy porch fully wraped in cedar giving the up north feel. Step out the porch to a private maintenance free deck. Main floor offers a gorges family room with built-in shelves and fireplace. Work from home in your den/office with custom builtin in cherry cabinets. Enjoy the exquisite master suite with beautiful bath, large walk-in closet, larger tub, walk-in shower, heated floors. Large upper upper level area built oner garage. Lower level features 3 bedrooms, family room, workout area, heated floors. See additional 40x80 heated and insulated shed.
INTERIOR
Bedrooms: 4
Fin ft² / Living Area: 5528 ft²
Below Ground Living: 2321ft²
Bathrooms: 3
Above Ground Living: 3207ft²
-
Basement Details: Walkout, Full,
Appliances Included:
-
- Refrigerator
- Washer
- Dryer
- Microwave
- Dishwasher
- Water Softener Owned
- Cooktop
- Wall Oven
- Humidifier
- Air-To-Air Exchanger
- Central Vacuum
- Electric Water Heater
EXTERIOR
Air Conditioning: Central Air
Garage Spaces: 8
Construction Materials: N/A
Foundation Size: 2471ft²
Unit Amenities:
-
- Patio
- Kitchen Window
- Deck
- Porch
- Natural Woodwork
- Hardwood Floors
- Ceiling Fan(s)
- Walk-In Closet
- Vaulted Ceiling(s)
- In-Ground Sprinkler
- Main Floor Master Bedroom
- Cable
- Kitchen Center Island
- Master Bedroom Walk-In Closet
- Wet Bar
- Tile Floors
Heating System:
-
- Forced Air
- Radiant Floor
ROOMS
| Upper | Size | ft² |
|---|---|---|
| Dining Room | 13x12 | 169 ft² |
| Bonus Room | n/a | 0 ft² |
| Lower | Size | ft² |
|---|---|---|
| Family Room | 29x21 | 841 ft² |
| Bedroom 2 | 15x15 | 225 ft² |
| Bedroom 3 | 14x14 | 196 ft² |
| Bedroom 4 | 14x14 | 196 ft² |
| Main | Size | ft² |
|---|---|---|
| Kitchen | 23x20 | 529 ft² |
| Bedroom 1 | 15x16 | 225 ft² |
LOT
Acres: N/A
Lot Size Dim.: Varies
Longitude: 45.2234
Latitude: -93.174
Zoning: Residential-Single Family
FINANCIAL & TAXES
Tax year: 2021
Tax annual amount: $5,767
MISCELLANEOUS
Fuel System: N/A
Sewer System: Private Sewer
Water System: Well,Private,Drilled
ADITIONAL INFORMATION
MLS#: NST6197466
Listing Brokerage: RE/MAX Results

ID: 779791
Published: May 27, 2022
Last Update: May 27, 2022
Views: 72






