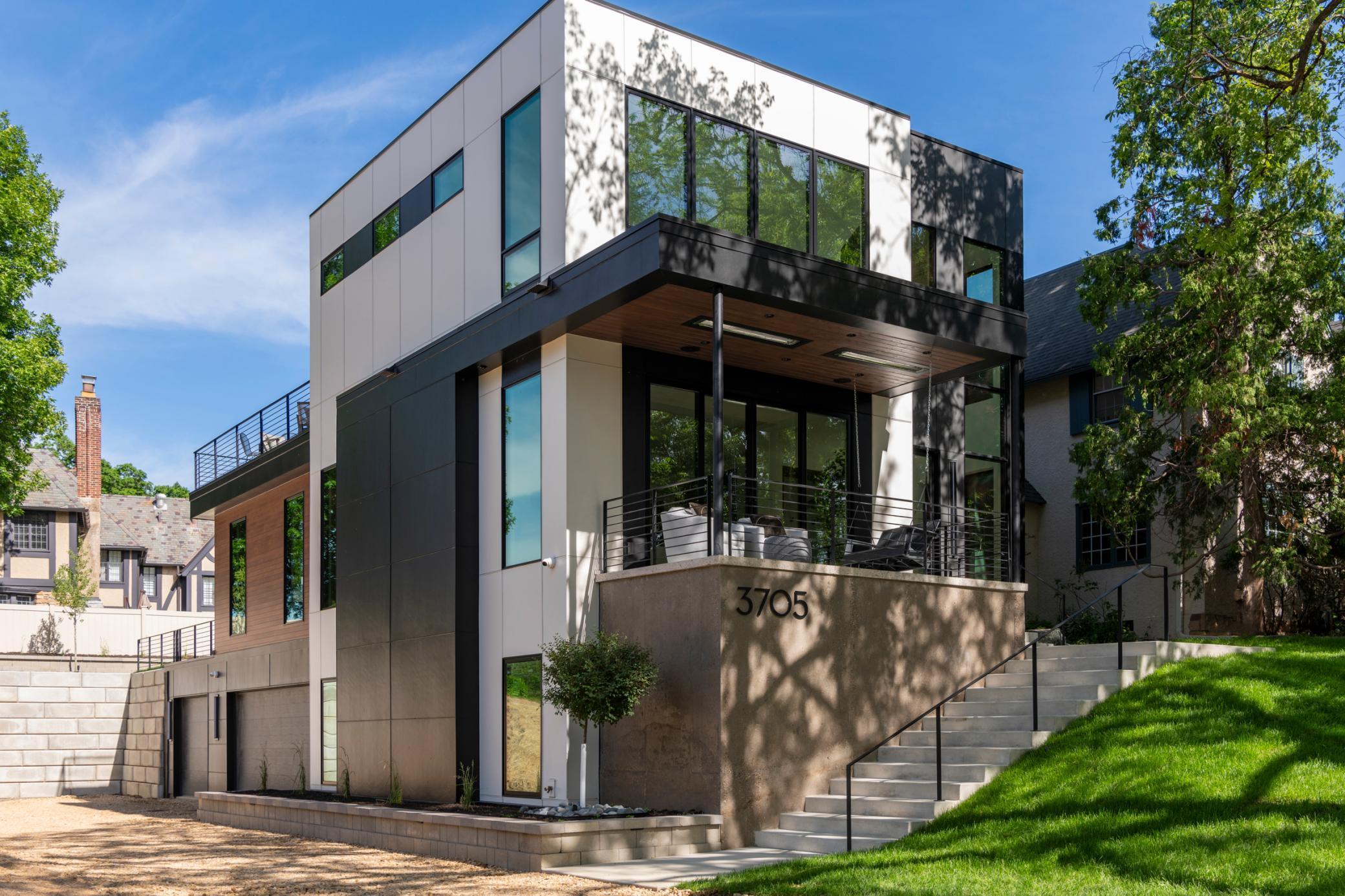3705 UPTON AVENUE
3705 Upton Avenue, Minneapolis, 55410, MN
-
Price: $2,995,000
-
Status type: For Sale
-
City: Minneapolis
-
Neighborhood: Linden Hills
Bedrooms: 4
Property Size :3742
-
Listing Agent: NST18355,NST50792
-
Property type : Single Family Residence
-
Zip code: 55410
-
Street: 3705 Upton Avenue
-
Street: 3705 Upton Avenue
Bathrooms: 4
Year: 2024
Listing Brokerage: eGreen Realty & Property Mgmt
FEATURES
- Refrigerator
- Dryer
- Microwave
- Dishwasher
- Freezer
- Cooktop
- Wall Oven
- Air-To-Air Exchanger
- Tankless Water Heater
- Water Osmosis System
- Electric Water Heater
- Double Oven
- ENERGY STAR Qualified Appliances
DETAILS
Exquisite modern Linden Hills home with panoramic lake views of Bde Maka Ska and the downtown Minneapolis skyline. Highly desirable location with miles of walking and biking paths across the street and just a few short blocks to high-end restaurants and shops. Designed and built by the award winning teams of Unfold Architecture and Sustainable 9 Design + Build, this masterpiece features all the amenities one could ask for including a rooftop deck, an elevator, a 3 car garage, an enormous open concept main level kitchen/dining/living space, a front porch, a large backyard patio, and incredible sustainability features such as: an all-electric home, triple pane windows and doors, radiant in-floor heating, new heat-pump technology, all LED lighting, and it is also solar ready. The stunning kitchen features custom quartz countertops, walnut cabinetry, enormous windows, & an incredible walk-in pantry. The owners suite has lake views, a spacious bathroom and walk-in closet, & its own laundry!
INTERIOR
Bedrooms: 4
Fin ft² / Living Area: 3742 ft²
Below Ground Living: 887ft²
Bathrooms: 4
Above Ground Living: 2855ft²
-
Basement Details: Drain Tiled, 8 ft+ Pour, Egress Window(s), Finished, Full, Concrete, Sump Pump, Walkout,
Appliances Included:
-
- Refrigerator
- Dryer
- Microwave
- Dishwasher
- Freezer
- Cooktop
- Wall Oven
- Air-To-Air Exchanger
- Tankless Water Heater
- Water Osmosis System
- Electric Water Heater
- Double Oven
- ENERGY STAR Qualified Appliances
EXTERIOR
Air Conditioning: Central Air,Heat Pump,Zoned
Garage Spaces: 3
Construction Materials: N/A
Foundation Size: 2023ft²
Unit Amenities:
-
- Patio
- Kitchen Window
- Deck
- Porch
- Natural Woodwork
- Hardwood Floors
- Walk-In Closet
- Local Area Network
- Security System
- In-Ground Sprinkler
- Panoramic View
- Kitchen Center Island
- City View
- Ethernet Wired
- Tile Floors
- Primary Bedroom Walk-In Closet
Heating System:
-
- Forced Air
- Radiant Floor
- Radiant
- Boiler
- Fireplace(s)
- Heat Pump
- Zoned
ROOMS
| Main | Size | ft² |
|---|---|---|
| Living Room | 28x19 | 784 ft² |
| Dining Room | 19x7 | 361 ft² |
| Kitchen | 21x16 | 441 ft² |
| Pantry (Walk-In) | 13x9 | 169 ft² |
| Office | 9x5 | 81 ft² |
| Patio | 30x13 | 900 ft² |
| Porch | 16x8 | 256 ft² |
| Bar/Wet Bar Room | 4x3 | 16 ft² |
| Upper | Size | ft² |
|---|---|---|
| Bedroom 1 | 19x13 | 361 ft² |
| Bedroom 2 | 19x17 | 361 ft² |
| Primary Bathroom | 22x14 | 484 ft² |
| Walk In Closet | 19x7 | 361 ft² |
| Deck | 22x14 | 484 ft² |
| Laundry | 6x3 | 36 ft² |
| Bar/Wet Bar Room | 4x3 | 16 ft² |
| Lower | Size | ft² |
|---|---|---|
| Bedroom 3 | 14x10 | 196 ft² |
| Bedroom 4 | 14x10 | 196 ft² |
| Bathroom | 13x6 | 169 ft² |
| Mud Room | 12x6 | 144 ft² |
| Laundry | 5x3 | 25 ft² |
LOT
Acres: N/A
Lot Size Dim.: 50x120
Longitude: 44.935
Latitude: -93.3153
Zoning: Residential-Single Family
FINANCIAL & TAXES
Tax year: 2023
Tax annual amount: $9,873
MISCELLANEOUS
Fuel System: N/A
Sewer System: City Sewer/Connected
Water System: City Water/Connected
ADITIONAL INFORMATION
MLS#: NST7614358
Listing Brokerage: eGreen Realty & Property Mgmt

ID: 3106679
Published: June 28, 2024
Last Update: June 28, 2024
Views: 6






