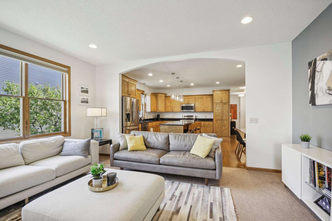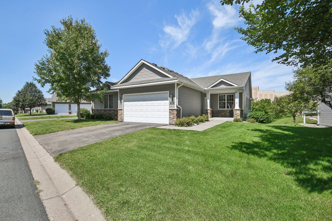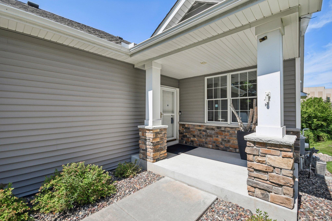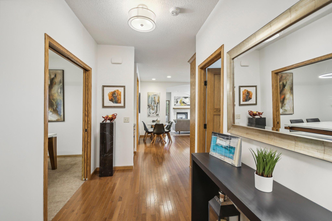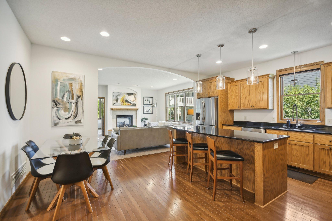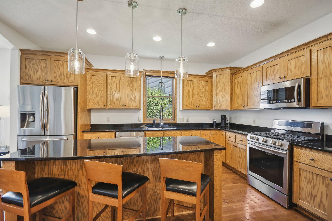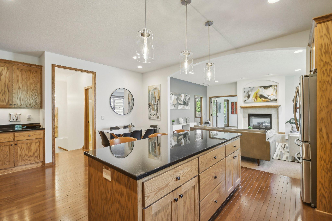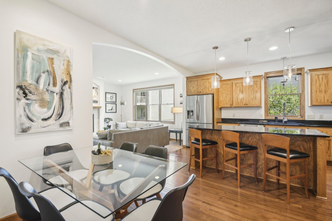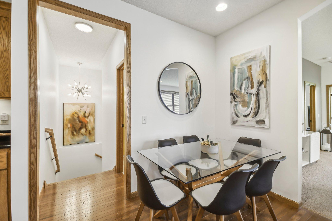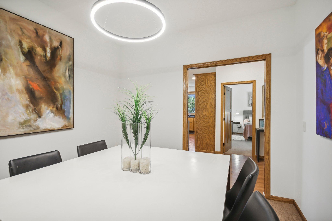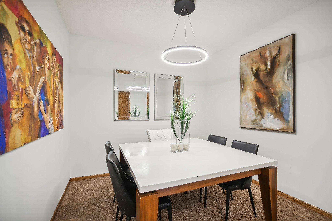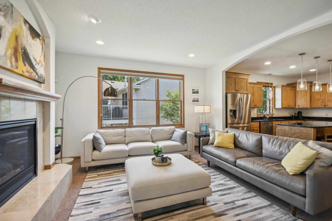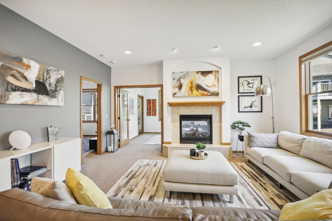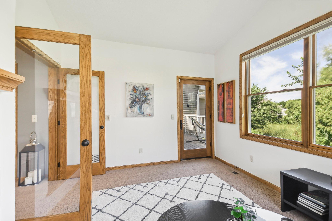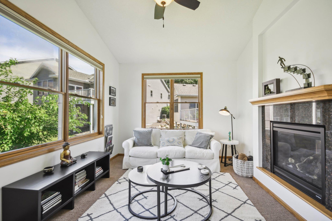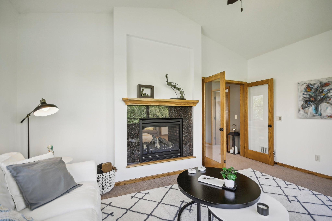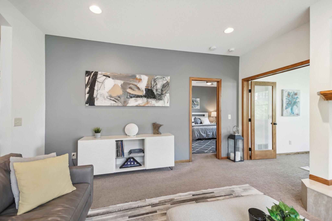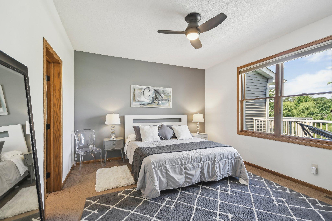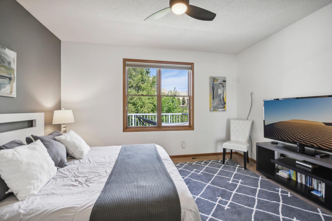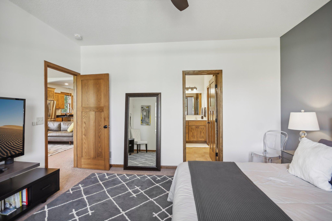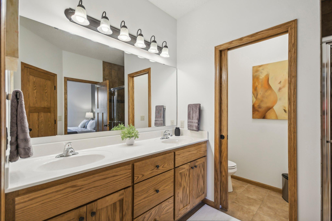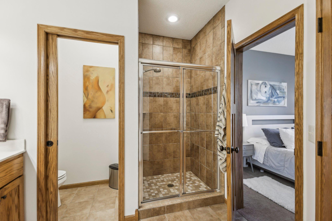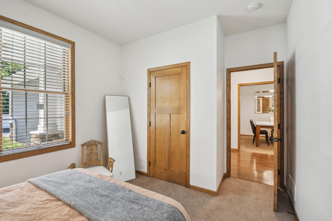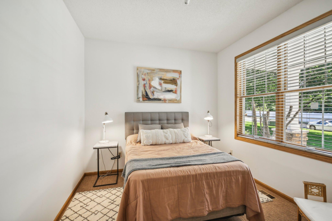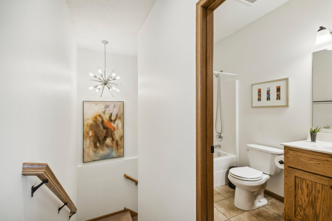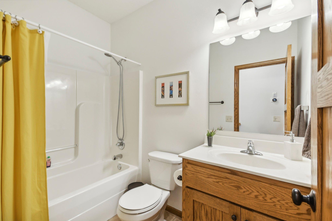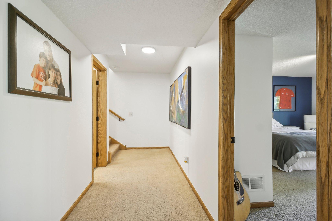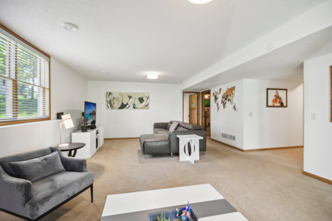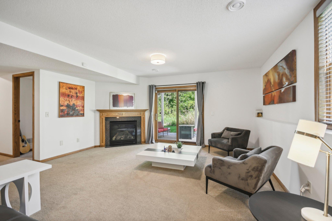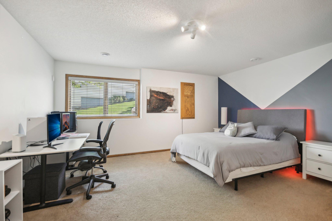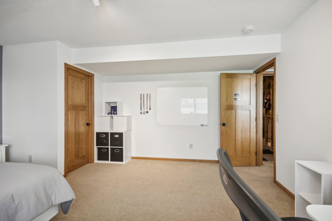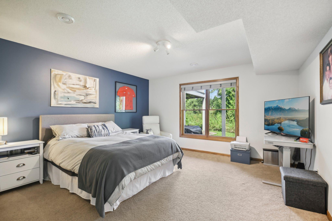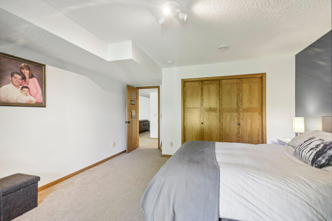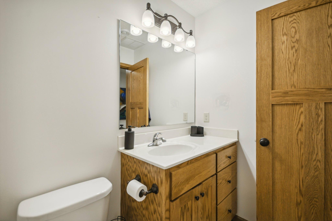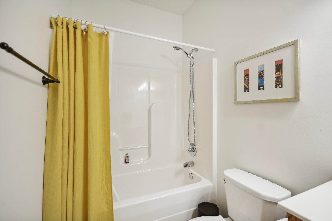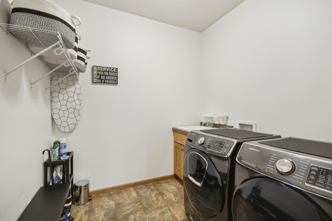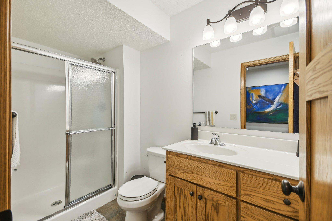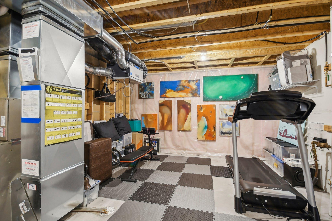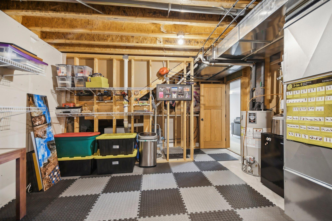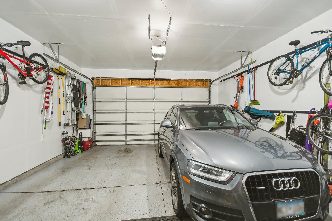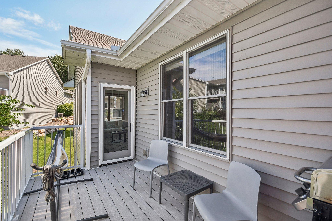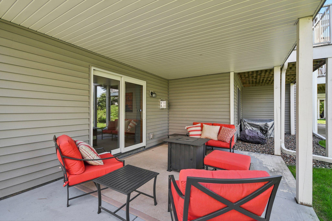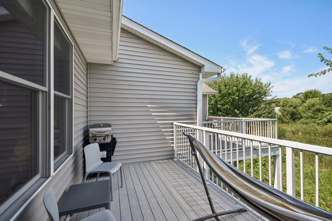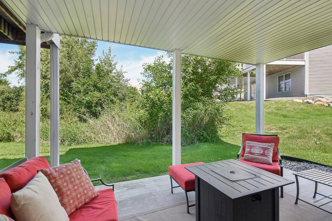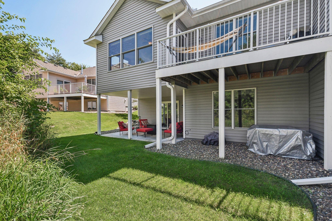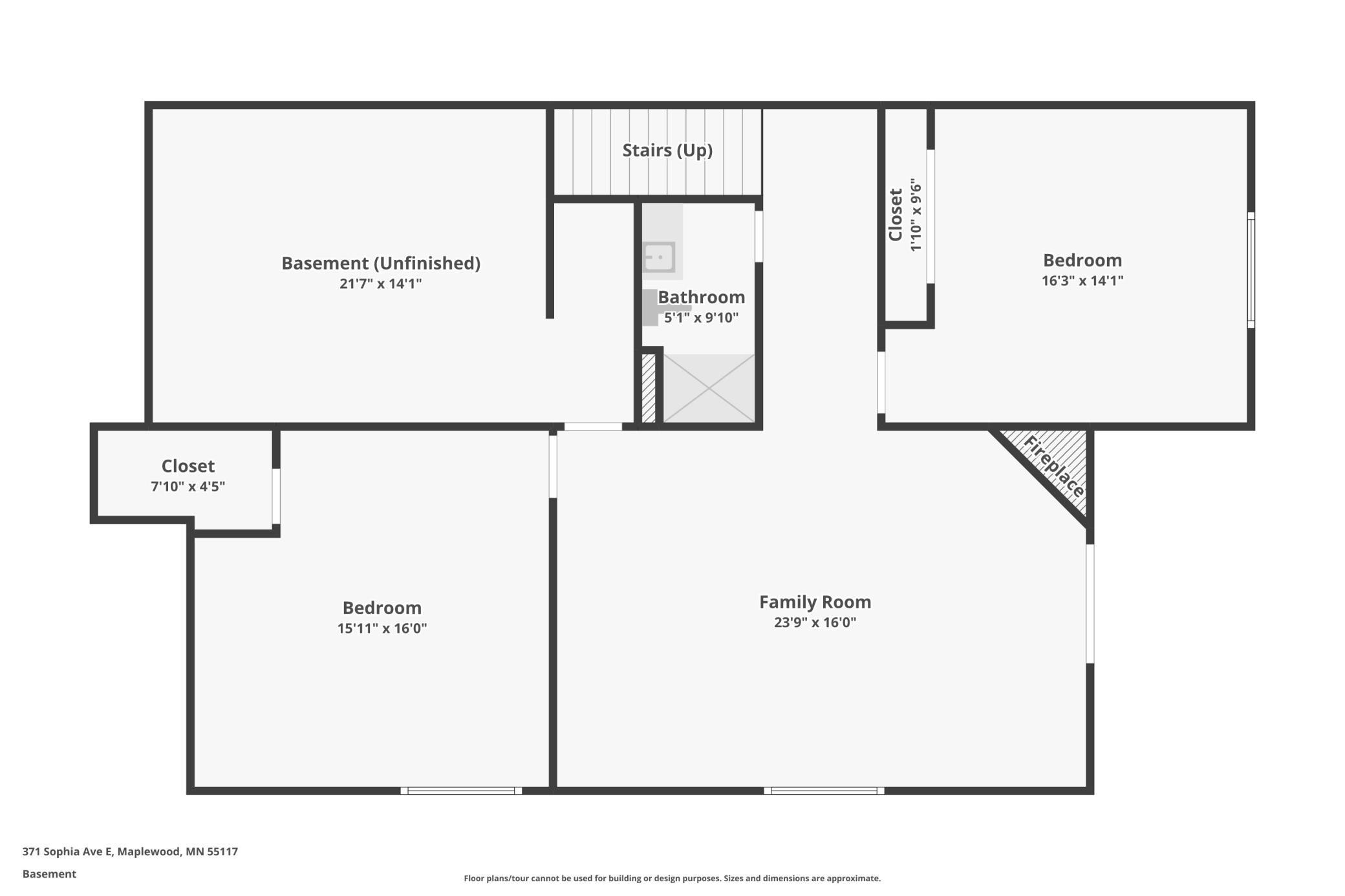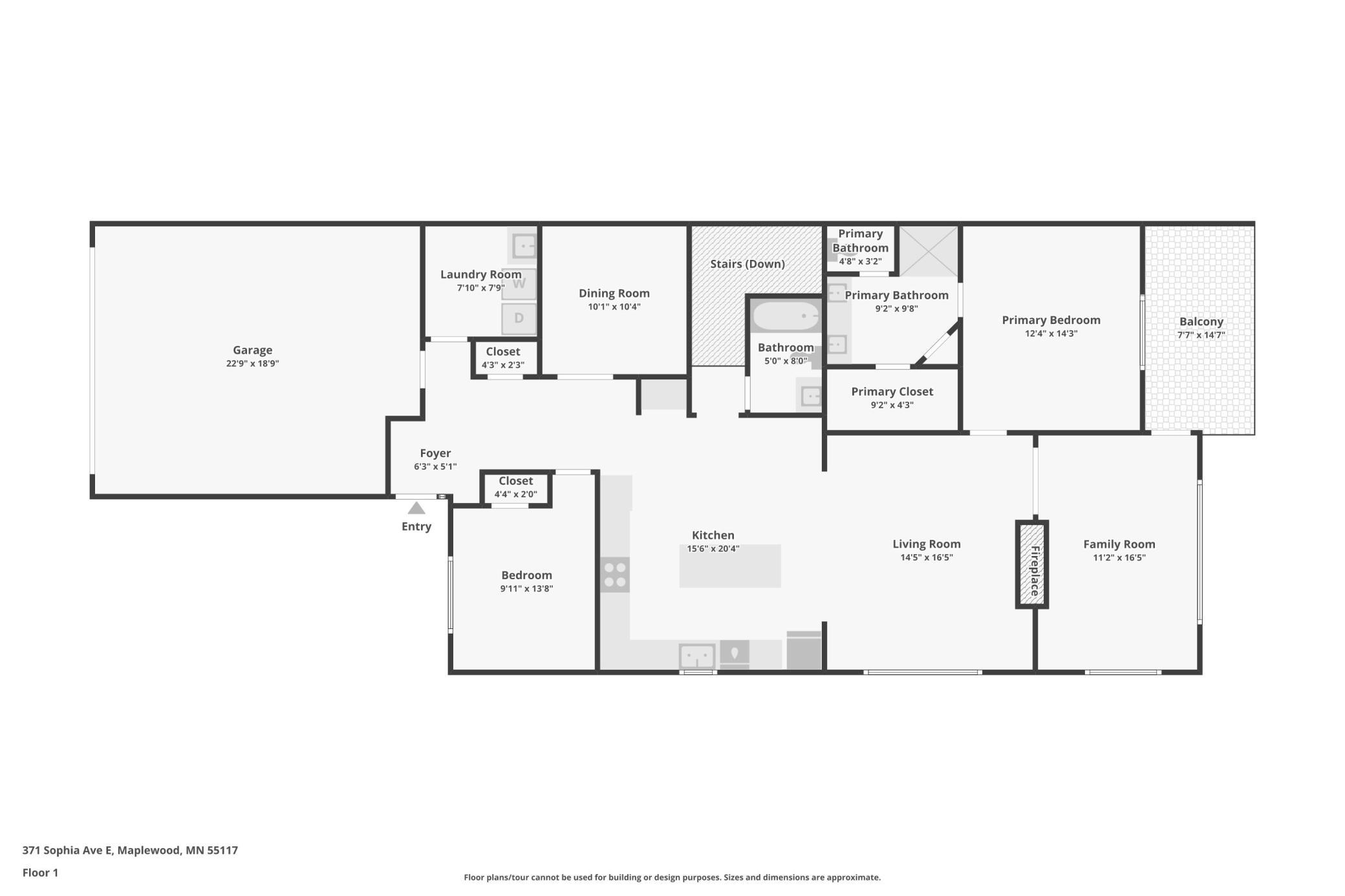371 SOPHIA AVENUE
371 Sophia Avenue, Saint Paul (Maplewood), 55117, MN
-
Price: $399,900
-
Status type: For Sale
-
City: Saint Paul (Maplewood)
-
Neighborhood: Woodlands Of Maplewood Cic 789
Bedrooms: 4
Property Size :2838
-
Listing Agent: NST48896,NST105795
-
Property type : Townhouse Side x Side
-
Zip code: 55117
-
Street: 371 Sophia Avenue
-
Street: 371 Sophia Avenue
Bathrooms: 3
Year: 2012
Listing Brokerage: KILT Real Estate, LLC
DETAILS
Welcome to this elegant, executive-style single-level home, offering ample space for the entire family. The expansive main level features a luxurious primary suite with a walk-in closet, as well as an additional bedroom and bathroom. The open-concept chef’s kitchen seamlessly flows into both informal and formal dining areas, creating a perfect setting for entertaining. Throughout the main level, you'll experience a harmonious blend of space and natural light. The upper level boasts a versatile family room with a see-through fireplace, connecting to a sunroom/study that opens to a private deck—an area that must be seen to be fully appreciated. The lower level includes two additional spacious bedrooms and a bathroom, along with a large family room that opens through sliding doors to a stunning patio area. Nestled in a small, private community, this home is a rare find. Immaculately maintained, this larger unit is a hidden gem where properties rarely become available. Wide hall ways and staircases, double car garage and main level laundry.
INTERIOR
Bedrooms: 4
Fin ft² / Living Area: 2838 ft²
Below Ground Living: 1132ft²
Bathrooms: 3
Above Ground Living: 1706ft²
-
Basement Details: 8 ft+ Pour, Finished, Full, Storage Space, Walkout,
Appliances Included:
-
EXTERIOR
Air Conditioning: Central Air,Dual
Garage Spaces: 2
Construction Materials: N/A
Foundation Size: 1501ft²
Unit Amenities:
-
Heating System:
-
- Forced Air
ROOMS
| Main | Size | ft² |
|---|---|---|
| Living Room | 16x14 | 256 ft² |
| Dining Room | 10x10 | 100 ft² |
| Family Room | 11x16 | 121 ft² |
| Kitchen | 15x20 | 225 ft² |
| Bedroom 1 | 12x14 | 144 ft² |
| Bathroom | 12x9 | 144 ft² |
| Bedroom 2 | 10x13 | 100 ft² |
| Bathroom | 5x8 | 25 ft² |
| Laundry | 8x7 | 64 ft² |
| Walk In Closet | 9x4 | 81 ft² |
| Garage | 22x19 | 484 ft² |
| Deck | 14x8 | 196 ft² |
| Lower | Size | ft² |
|---|---|---|
| Family Room | 24x16 | 576 ft² |
| Bedroom 3 | 16x15 | 256 ft² |
| Bedroom 4 | 16x14 | 256 ft² |
| Bathroom | 10x5 | 100 ft² |
| Patio | 16x11 | 256 ft² |
LOT
Acres: N/A
Lot Size Dim.: 37X88
Longitude: 44.9939
Latitude: -93.0832
Zoning: Other
FINANCIAL & TAXES
Tax year: 2023
Tax annual amount: $5,390
MISCELLANEOUS
Fuel System: N/A
Sewer System: City Sewer/Connected
Water System: City Water/Connected
ADITIONAL INFORMATION
MLS#: NST7634805
Listing Brokerage: KILT Real Estate, LLC

ID: 3453170
Published: August 16, 2024
Last Update: August 16, 2024
Views: 64


