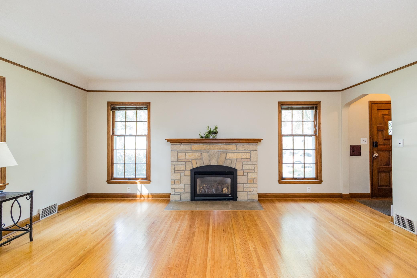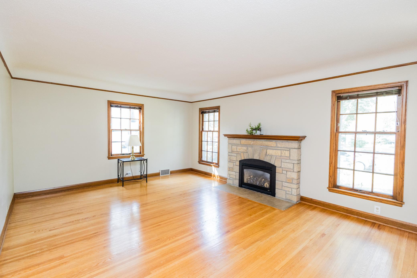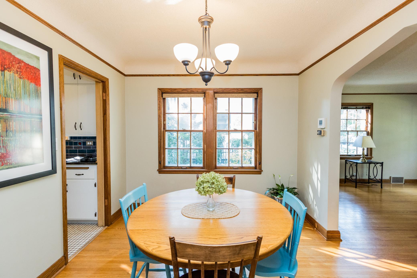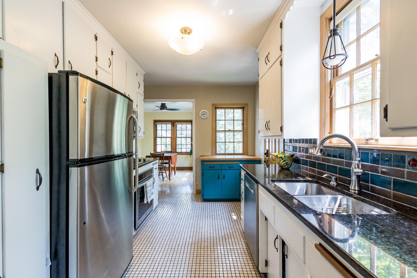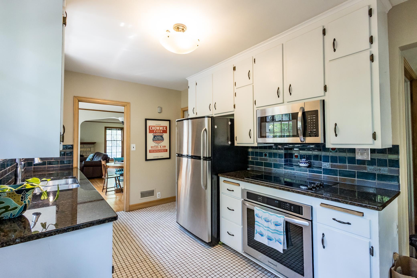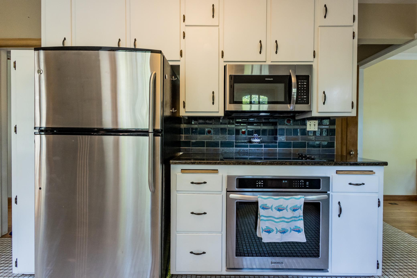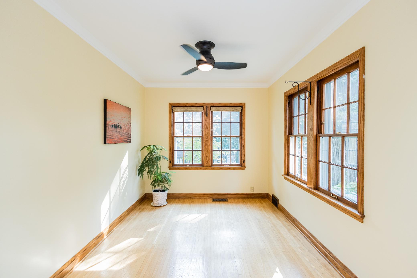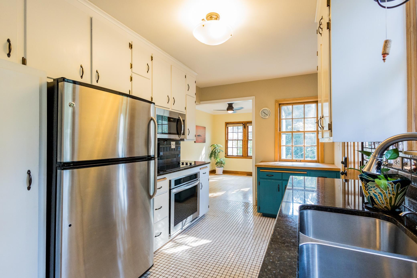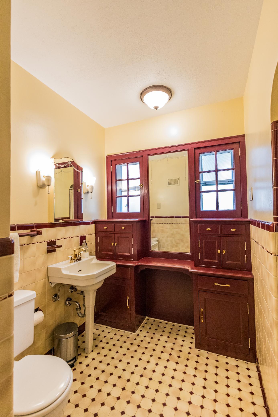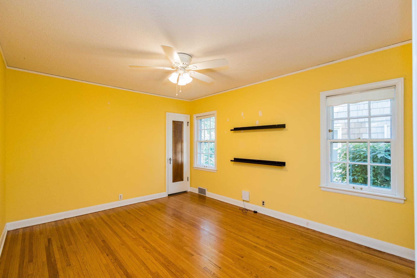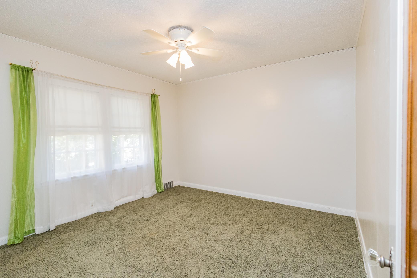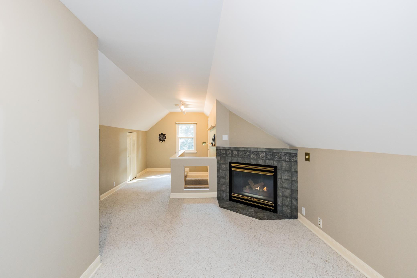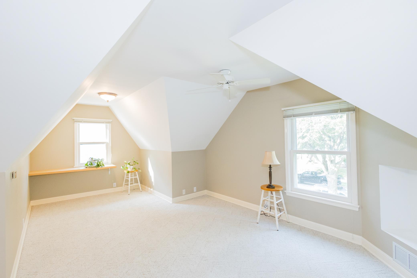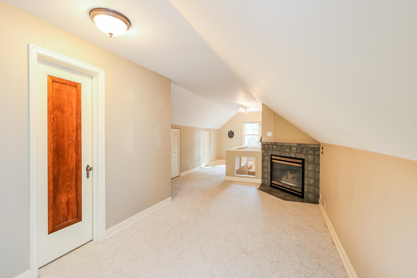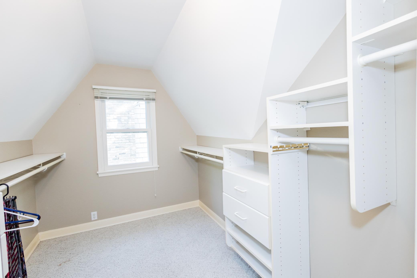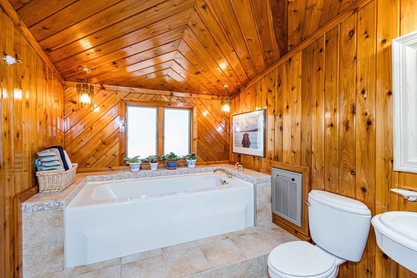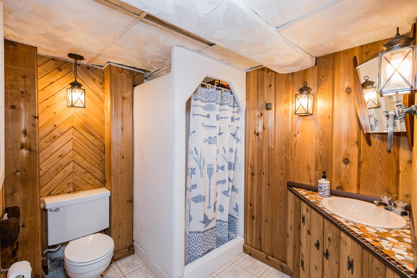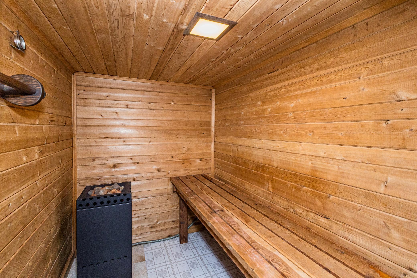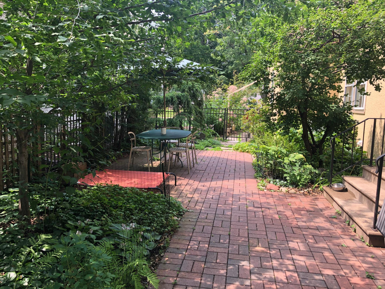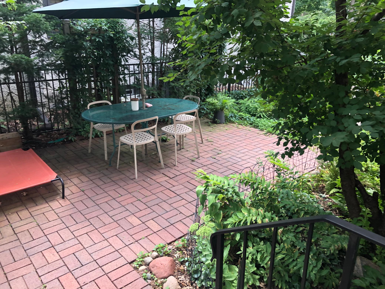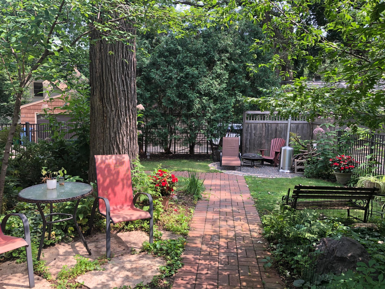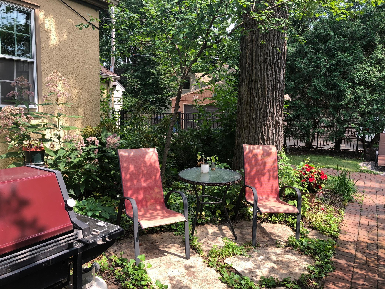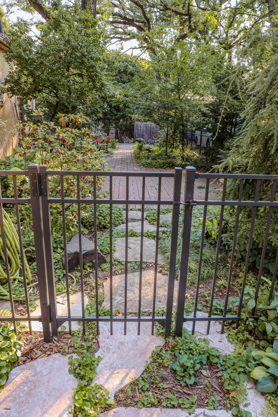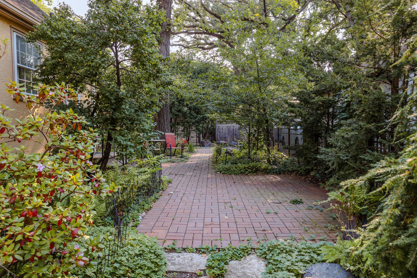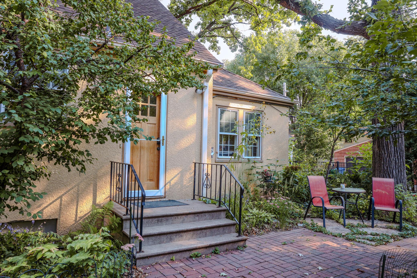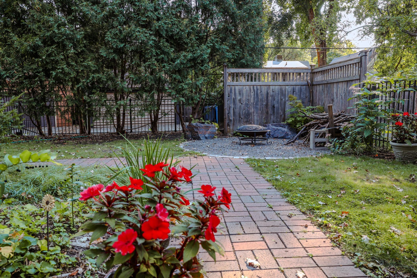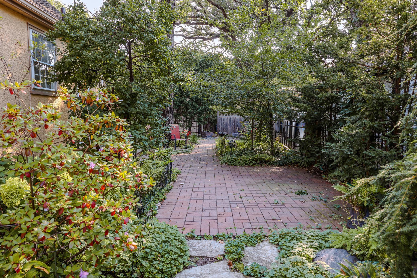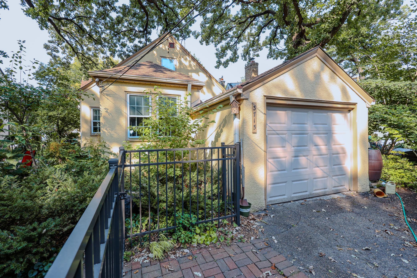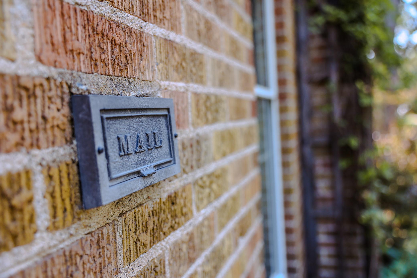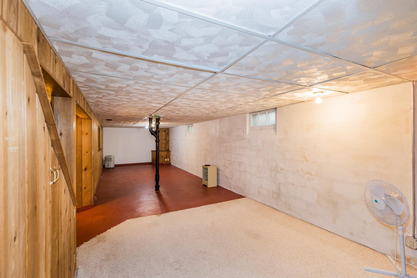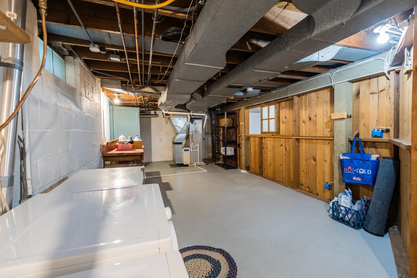3715 47TH AVENUE
3715 47th Avenue, Minneapolis, 55406, MN
-
Price: $545,000
-
Status type: For Sale
-
City: Minneapolis
-
Neighborhood: Howe
Bedrooms: 3
Property Size :2401
-
Listing Agent: NST14003,NST46304
-
Property type : Single Family Residence
-
Zip code: 55406
-
Street: 3715 47th Avenue
-
Street: 3715 47th Avenue
Bathrooms: 3
Year: 1939
Listing Brokerage: Keller Williams Classic Realty
FEATURES
- Refrigerator
- Washer
- Dryer
- Microwave
- Dishwasher
- Disposal
- Freezer
- Cooktop
- Wall Oven
- Humidifier
- Gas Water Heater
- Stainless Steel Appliances
DETAILS
Beautiful Tudor style home located in a great Minneapolis location within walking distance of the river! This home features three bedrooms and three bathrooms. Primary suite has a gas fireplace and a full bath with whirlpool! Kitchen has tile floors and is updated with newer appliances and countertops. Hardwood floors in the living room with a gas fireplace. Outside features a paver patio with beautiful landscaping! Sauna included in lower level.
INTERIOR
Bedrooms: 3
Fin ft² / Living Area: 2401 ft²
Below Ground Living: 699ft²
Bathrooms: 3
Above Ground Living: 1702ft²
-
Basement Details: Finished, Full,
Appliances Included:
-
- Refrigerator
- Washer
- Dryer
- Microwave
- Dishwasher
- Disposal
- Freezer
- Cooktop
- Wall Oven
- Humidifier
- Gas Water Heater
- Stainless Steel Appliances
EXTERIOR
Air Conditioning: Central Air
Garage Spaces: 1
Construction Materials: N/A
Foundation Size: 1223ft²
Unit Amenities:
-
- Patio
- Kitchen Window
- Natural Woodwork
- Hardwood Floors
- Ceiling Fan(s)
- Walk-In Closet
- Tile Floors
- Primary Bedroom Walk-In Closet
Heating System:
-
- Forced Air
ROOMS
| Main | Size | ft² |
|---|---|---|
| Living Room | 18x14 | 324 ft² |
| Dining Room | 12x9 | 144 ft² |
| Kitchen | 15x8 | 225 ft² |
| Bedroom 2 | 12x12 | 144 ft² |
| Bedroom 3 | 14x11 | 196 ft² |
| Upper | Size | ft² |
|---|---|---|
| Bedroom 1 | 20x11 | 400 ft² |
| Lower | Size | ft² |
|---|---|---|
| Family Room | 38x11 | 1444 ft² |
| Sauna | 8x5 | 64 ft² |
LOT
Acres: N/A
Lot Size Dim.: 50x119
Longitude: 44.9353
Latitude: -93.2061
Zoning: Residential-Single Family
FINANCIAL & TAXES
Tax year: 2024
Tax annual amount: $7,806
MISCELLANEOUS
Fuel System: N/A
Sewer System: City Sewer/Connected
Water System: City Water/Connected
ADITIONAL INFORMATION
MLS#: NST7619811
Listing Brokerage: Keller Williams Classic Realty

ID: 3163299
Published: July 17, 2024
Last Update: July 17, 2024
Views: 40



