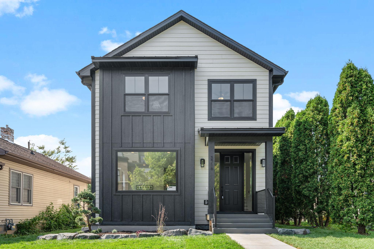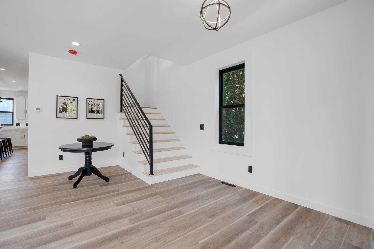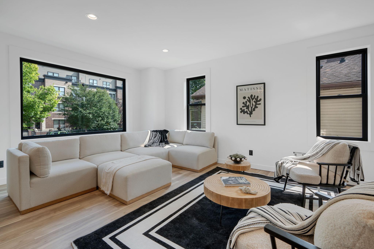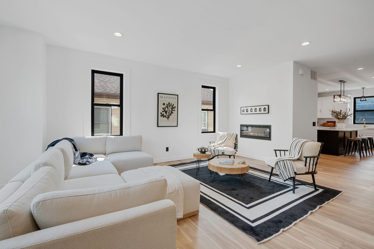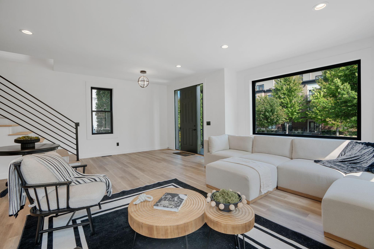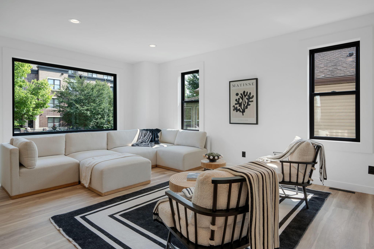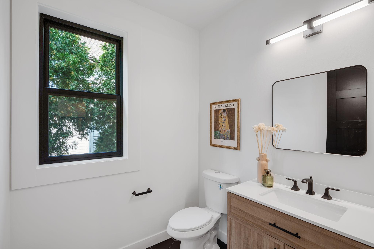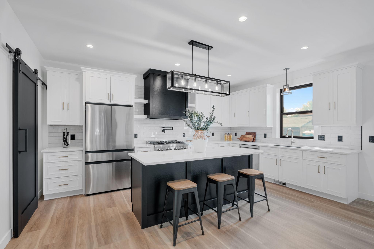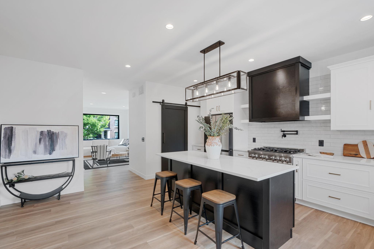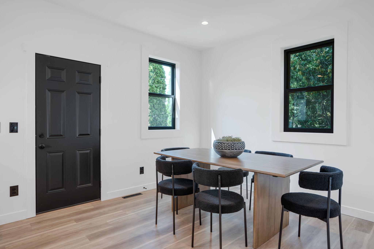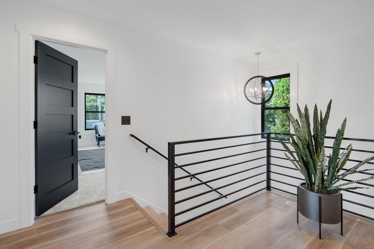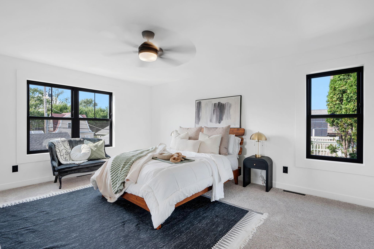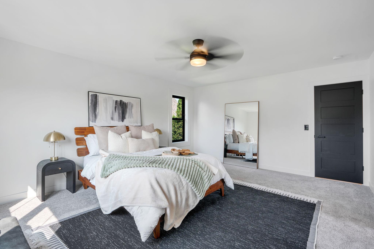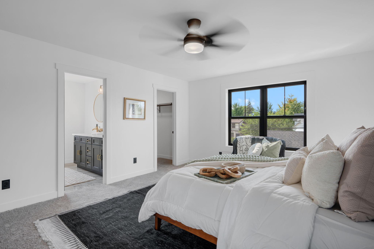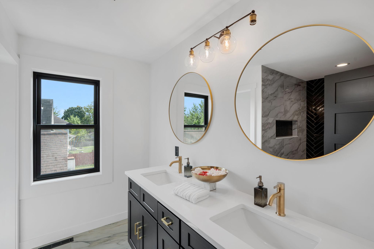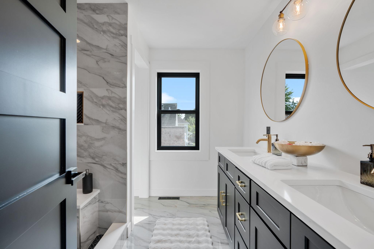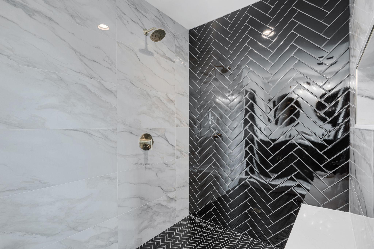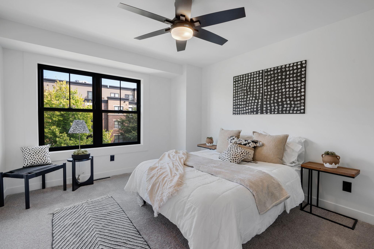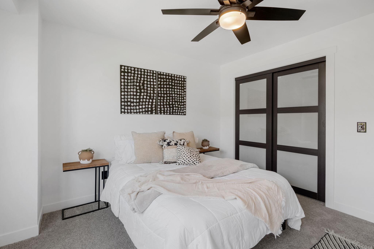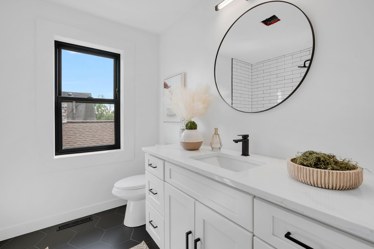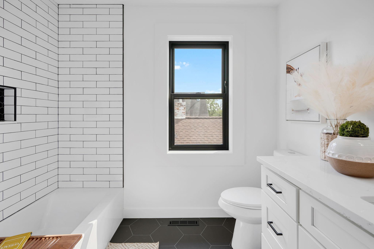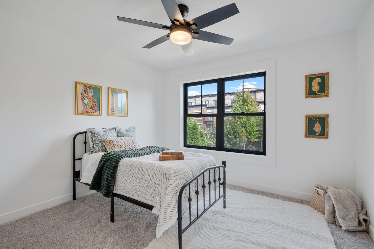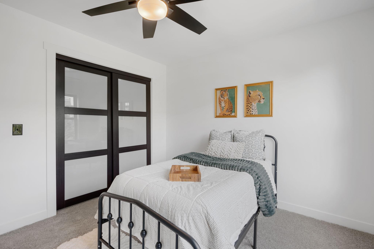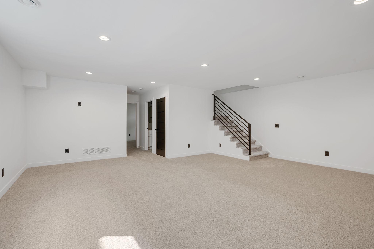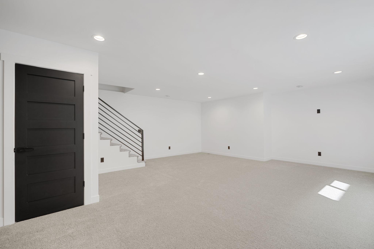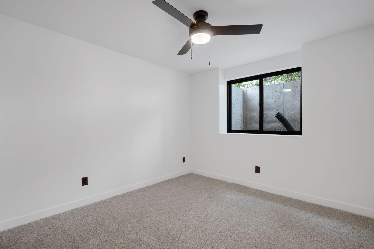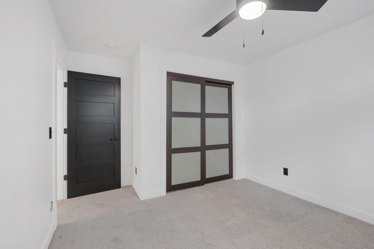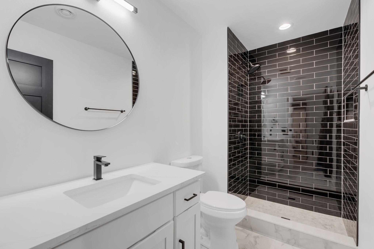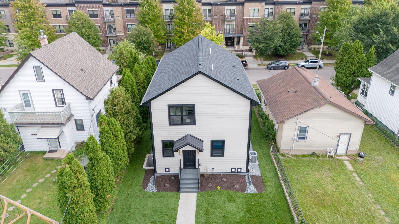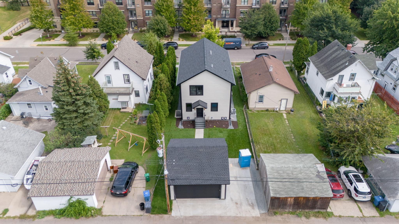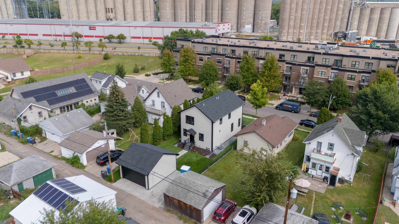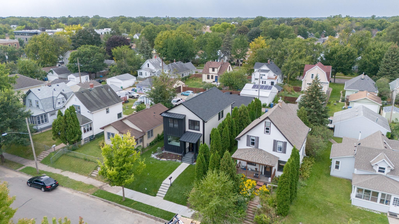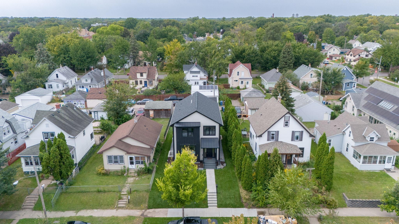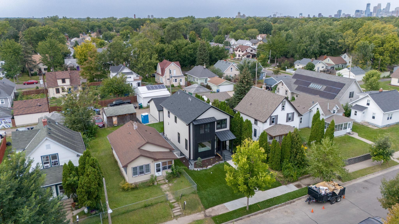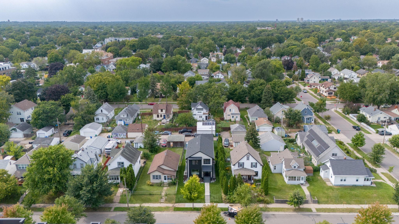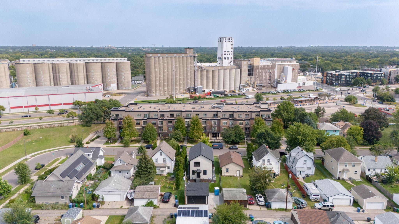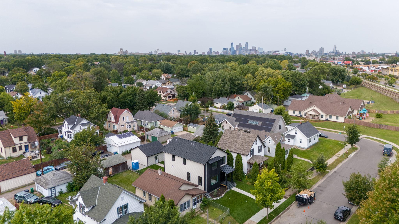3716 29TH AVENUE
3716 29th Avenue, Minneapolis, 55406, MN
-
Price: $750,000
-
Status type: For Sale
-
City: Minneapolis
-
Neighborhood: Standish
Bedrooms: 4
Property Size :2952
-
Listing Agent: NST27355,NST515987
-
Property type : Single Family Residence
-
Zip code: 55406
-
Street: 3716 29th Avenue
-
Street: 3716 29th Avenue
Bathrooms: 4
Year: 2024
Listing Brokerage: Realty Group LLC
FEATURES
- Range
- Refrigerator
- Washer
- Dryer
- Microwave
- Exhaust Fan
- Dishwasher
- Air-To-Air Exchanger
- ENERGY STAR Qualified Appliances
- Stainless Steel Appliances
DETAILS
Stunning new construction home showcasing quality craftsmanship and premium finishes throughout! The exterior is clad in durable LP siding, complemented by Andersen 100 Series windows, ensuring energy efficiency and a modern look. Step inside to find a gourmet kitchen with sleek quartz countertops, custom Lilly cabinetry, and a handmade custom range hood. The spacious main level boasts 10-ft high ceilings, adding to the home's grandeur. Enjoy outdoor living under the standing seam metal porch roofs. The master bath is a retreat with polished porcelain tile, while custom railings add elegance throughout. Additional highlights include GAF HDZ shingles, and much more. This home is a true masterpiece of design and function!
INTERIOR
Bedrooms: 4
Fin ft² / Living Area: 2952 ft²
Below Ground Living: 984ft²
Bathrooms: 4
Above Ground Living: 1968ft²
-
Basement Details: Egress Window(s), Finished, Full,
Appliances Included:
-
- Range
- Refrigerator
- Washer
- Dryer
- Microwave
- Exhaust Fan
- Dishwasher
- Air-To-Air Exchanger
- ENERGY STAR Qualified Appliances
- Stainless Steel Appliances
EXTERIOR
Air Conditioning: Central Air
Garage Spaces: 2
Construction Materials: N/A
Foundation Size: 984ft²
Unit Amenities:
-
- Kitchen Window
- Porch
- Ceiling Fan(s)
- Walk-In Closet
- Washer/Dryer Hookup
- Paneled Doors
- Kitchen Center Island
- Tile Floors
- Primary Bedroom Walk-In Closet
Heating System:
-
- Forced Air
ROOMS
| Main | Size | ft² |
|---|---|---|
| Living Room | 22.8x13.5 | 304.11 ft² |
| Kitchen | 17.1x11 | 292.13 ft² |
| Dining Room | 17.1x11.9 | 200.73 ft² |
| Upper | Size | ft² |
|---|---|---|
| Bedroom 1 | 17.1x11.9 | 200.73 ft² |
| Bedroom 2 | 12.10x11.4 | 145.44 ft² |
| Bedroom 3 | 12.5x11.3 | 139.69 ft² |
| Lower | Size | ft² |
|---|---|---|
| Bedroom 4 | 10.10x10.9 | 116.46 ft² |
| Family Room | 20.9x20.9 | 430.56 ft² |
LOT
Acres: N/A
Lot Size Dim.: 40x126
Longitude: 44.9354
Latitude: -93.2312
Zoning: Residential-Single Family
FINANCIAL & TAXES
Tax year: 2024
Tax annual amount: $2,437
MISCELLANEOUS
Fuel System: N/A
Sewer System: City Sewer/Connected
Water System: City Water/Connected
ADITIONAL INFORMATION
MLS#: NST7636566
Listing Brokerage: Realty Group LLC

ID: 3398529
Published: September 13, 2024
Last Update: September 13, 2024
Views: 35


