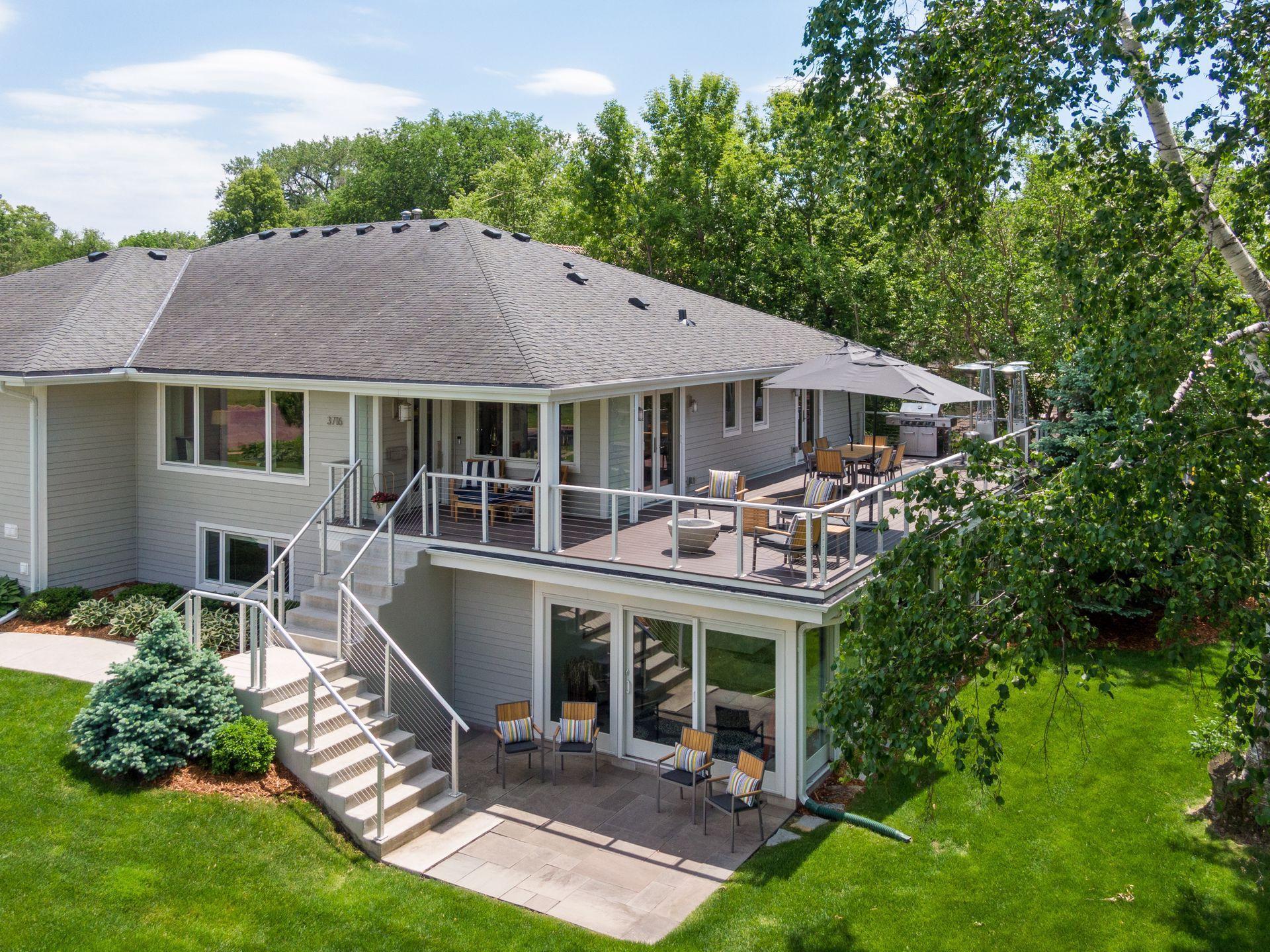3716 BDE MAKA SKA PARKWAY
3716 Bde Maka Ska Parkway, Minneapolis, 55410, MN
-
Price: $1,495,000
-
Status type: For Sale
-
City: Minneapolis
-
Neighborhood: Linden Hills
Bedrooms: 2
Property Size :3204
-
Listing Agent: NST16638,NST45948
-
Property type : Duplex
-
Zip code: 55410
-
Street: 3716 Bde Maka Ska Parkway
-
Street: 3716 Bde Maka Ska Parkway
Bathrooms: 3
Year: 1962
Listing Brokerage: Coldwell Banker Burnet
FEATURES
- Range
- Refrigerator
- Washer
- Dryer
- Microwave
- Exhaust Fan
- Dishwasher
- Disposal
- Other
- Water Softener Rented
- Water Filtration System
- Gas Water Heater
DETAILS
Stunning, executive twin home situated on the shores of Bde Maka Ska! This incredible residence has been completely renovated and features an open concept that highlights the picturesque lake front setting while maximizing space and functionality. Spacious kitchen with center-island and heated Carrera marble countertops. Main level primary suite with luxurious spa bathroom and conveniently located laundry in the walk-in closet. Expansive walk-out lower level boasts a family room, separate guest’s quarters, and a bright and sunny 4-season porch with in-floor radiant heat. Outdoor living space includes a new deck and patio overlooking the lake. High-end finishes, thoughtful details such as phantom screens, motorized blinds, EV charging and updated mechanicals, sets this home apart from all the rest!
INTERIOR
Bedrooms: 2
Fin ft² / Living Area: 3204 ft²
Below Ground Living: 1873ft²
Bathrooms: 3
Above Ground Living: 1331ft²
-
Basement Details: Full, Finished, Daylight/Lookout Windows, Walkout,
Appliances Included:
-
- Range
- Refrigerator
- Washer
- Dryer
- Microwave
- Exhaust Fan
- Dishwasher
- Disposal
- Other
- Water Softener Rented
- Water Filtration System
- Gas Water Heater
EXTERIOR
Air Conditioning: Central Air
Garage Spaces: 2
Construction Materials: N/A
Foundation Size: 1873ft²
Unit Amenities:
-
- Kitchen Window
- Deck
- Hardwood Floors
- Sun Room
- Balcony
- Walk-In Closet
- Washer/Dryer Hookup
- Security System
- Main Floor Master Bedroom
- Cable
- Kitchen Center Island
- Master Bedroom Walk-In Closet
- City View
- Tile Floors
Heating System:
-
- Forced Air
ROOMS
| Main | Size | ft² |
|---|---|---|
| Living Room | 17.5x14.9 | 256.9 ft² |
| Dining Room | 14.9x13.1 | 192.98 ft² |
| Kitchen | 12.4x14.8 | 180.89 ft² |
| Bedroom 1 | 17.2x14.1 | 241.76 ft² |
| Master Bathroom | 10.6x8.1 | 84.88 ft² |
| Walk In Closet | 5.6x05 | 30.8 ft² |
| Office | 14.4x11 | 206.4 ft² |
| Deck | 46.3x14.2 | 655.21 ft² |
| Lower | Size | ft² |
|---|---|---|
| Family Room | 26.6x21.6 | 569.75 ft² |
| Bedroom 2 | 16.8x14.2 | 236.11 ft² |
| Four Season Porch | 43x12.3 | 526.75 ft² |
| Utility Room | 19.1x10.4 | 197.19 ft² |
LOT
Acres: N/A
Lot Size Dim.: N114x135x114x130
Longitude: 44.9348
Latitude: -93.318
Zoning: Residential-Single Family
FINANCIAL & TAXES
Tax year: 2022
Tax annual amount: $16,645
MISCELLANEOUS
Fuel System: N/A
Sewer System: City Sewer/Connected
Water System: City Water/Connected
ADITIONAL INFORMATION
MLS#: NST6217817
Listing Brokerage: Coldwell Banker Burnet

ID: 964714
Published: June 11, 2022
Last Update: June 11, 2022
Views: 91






