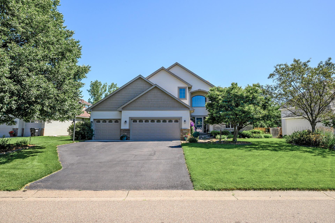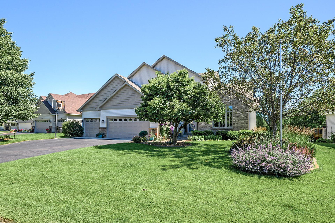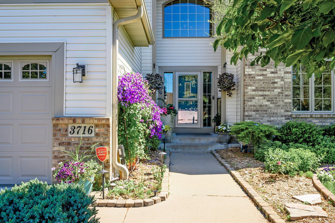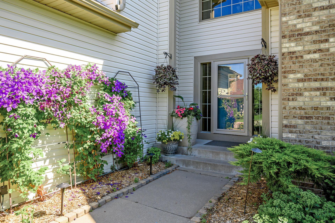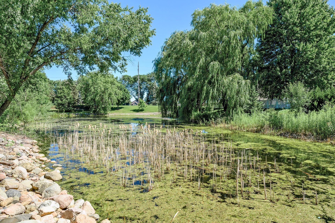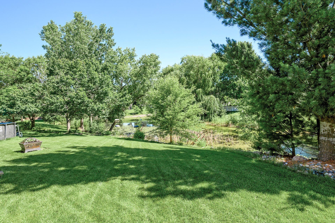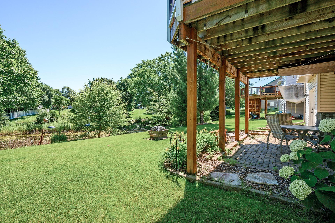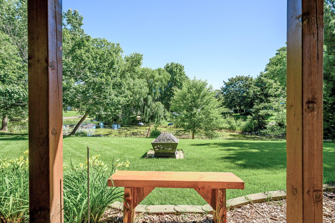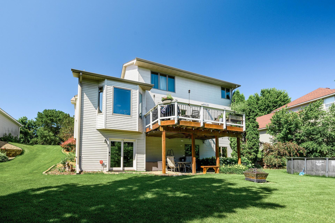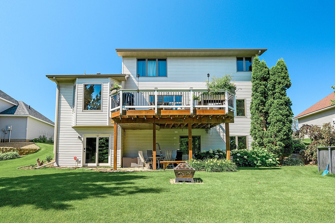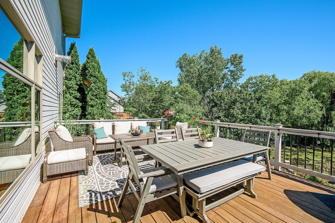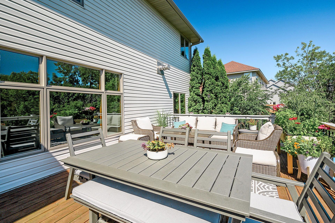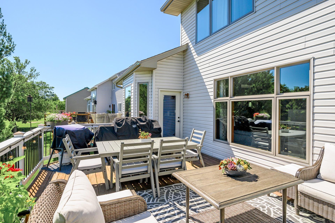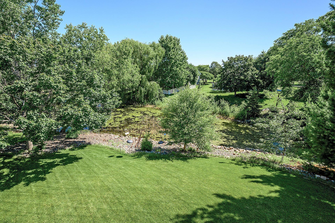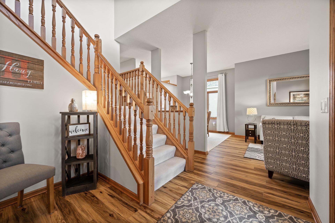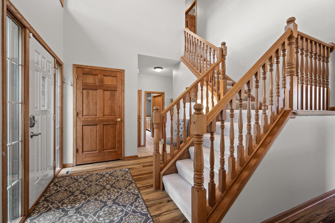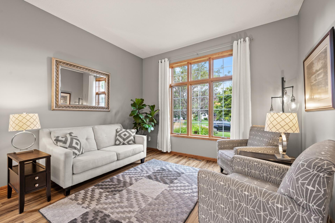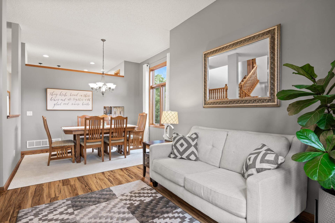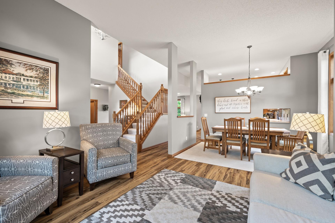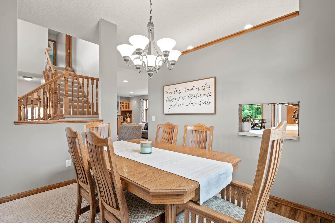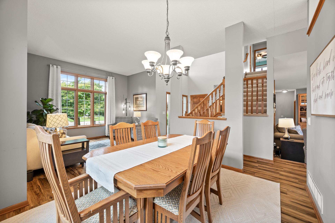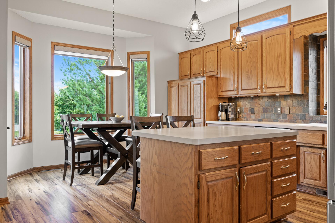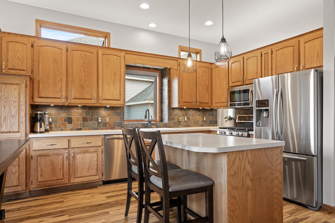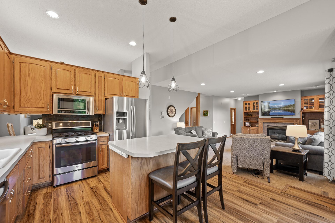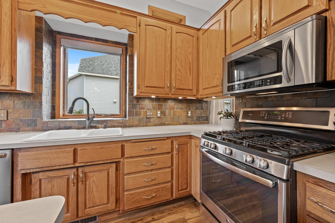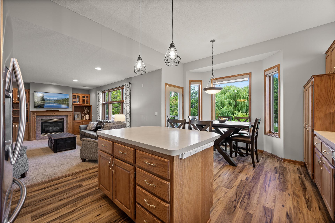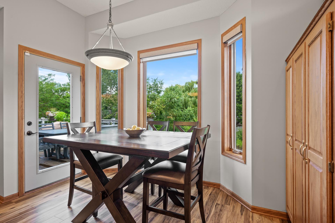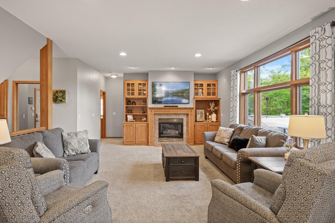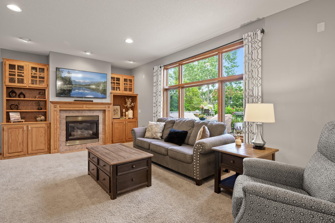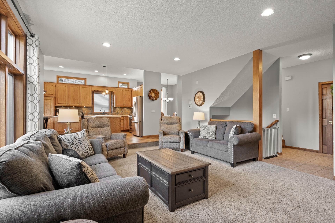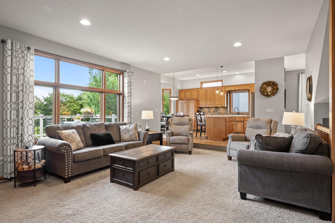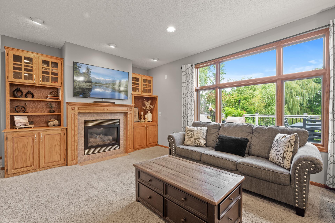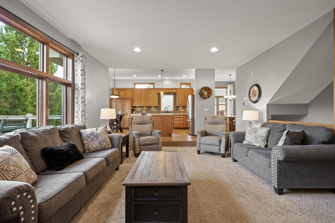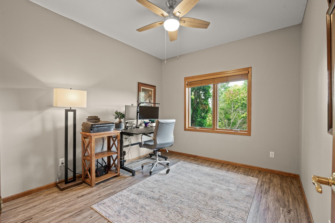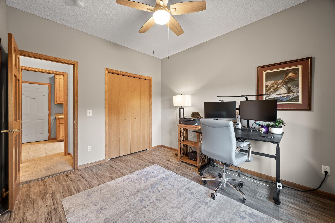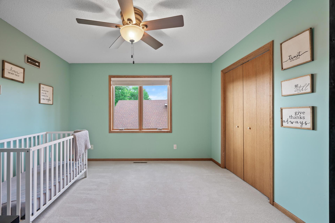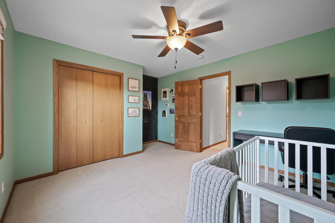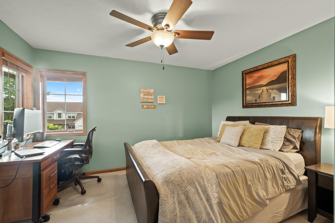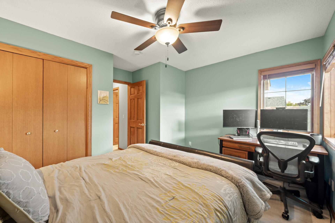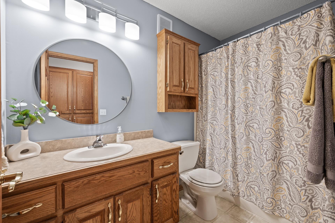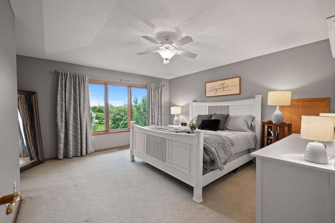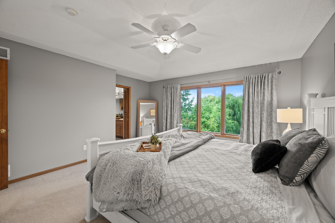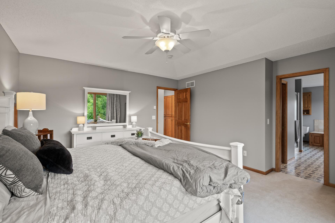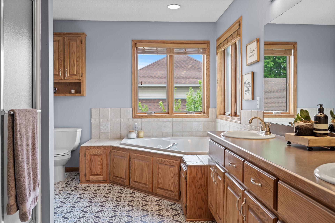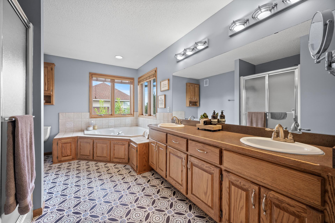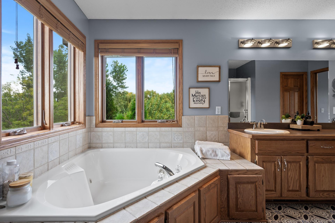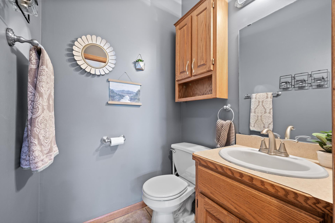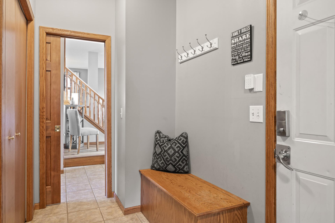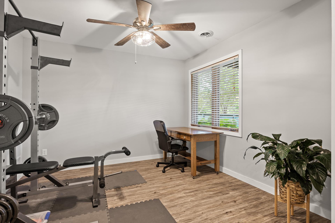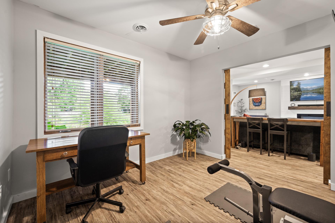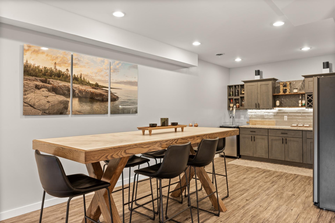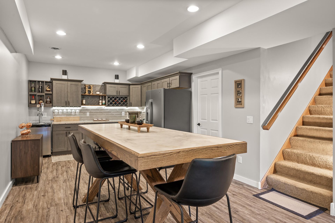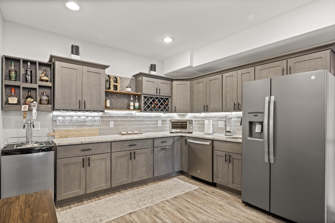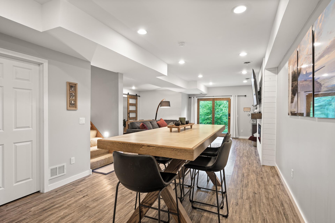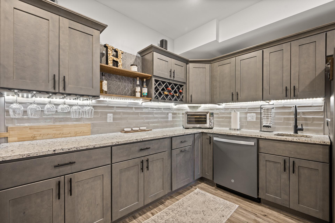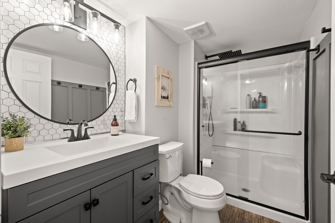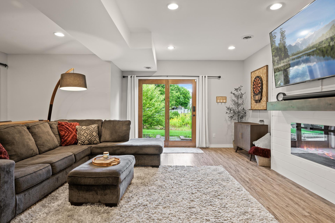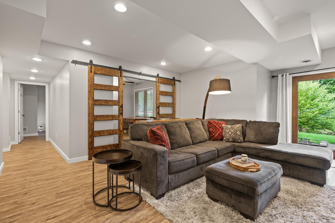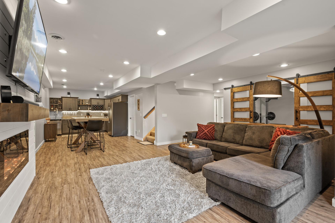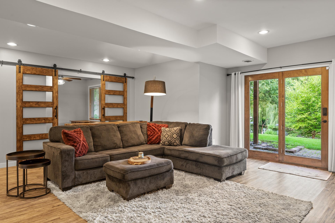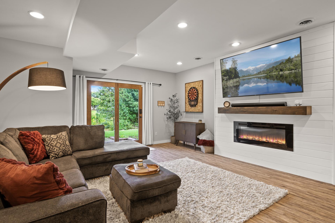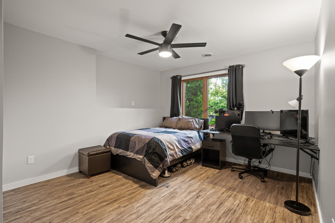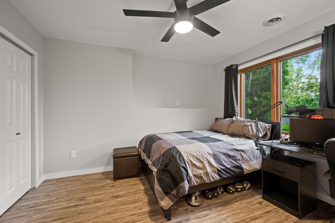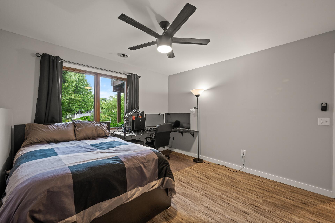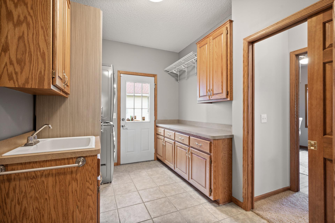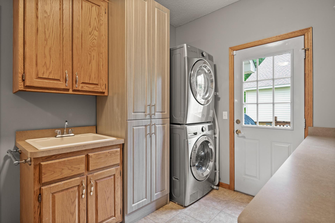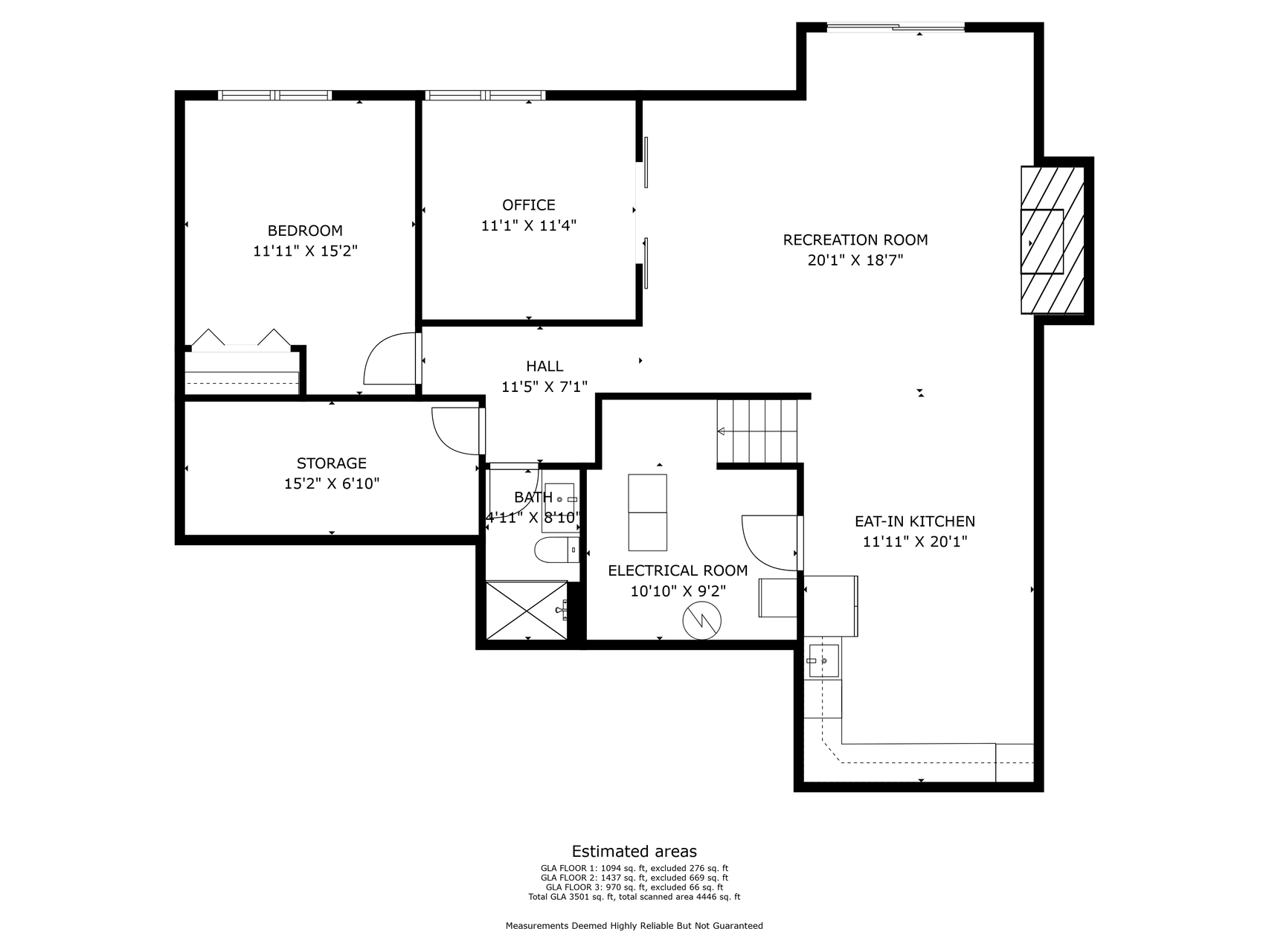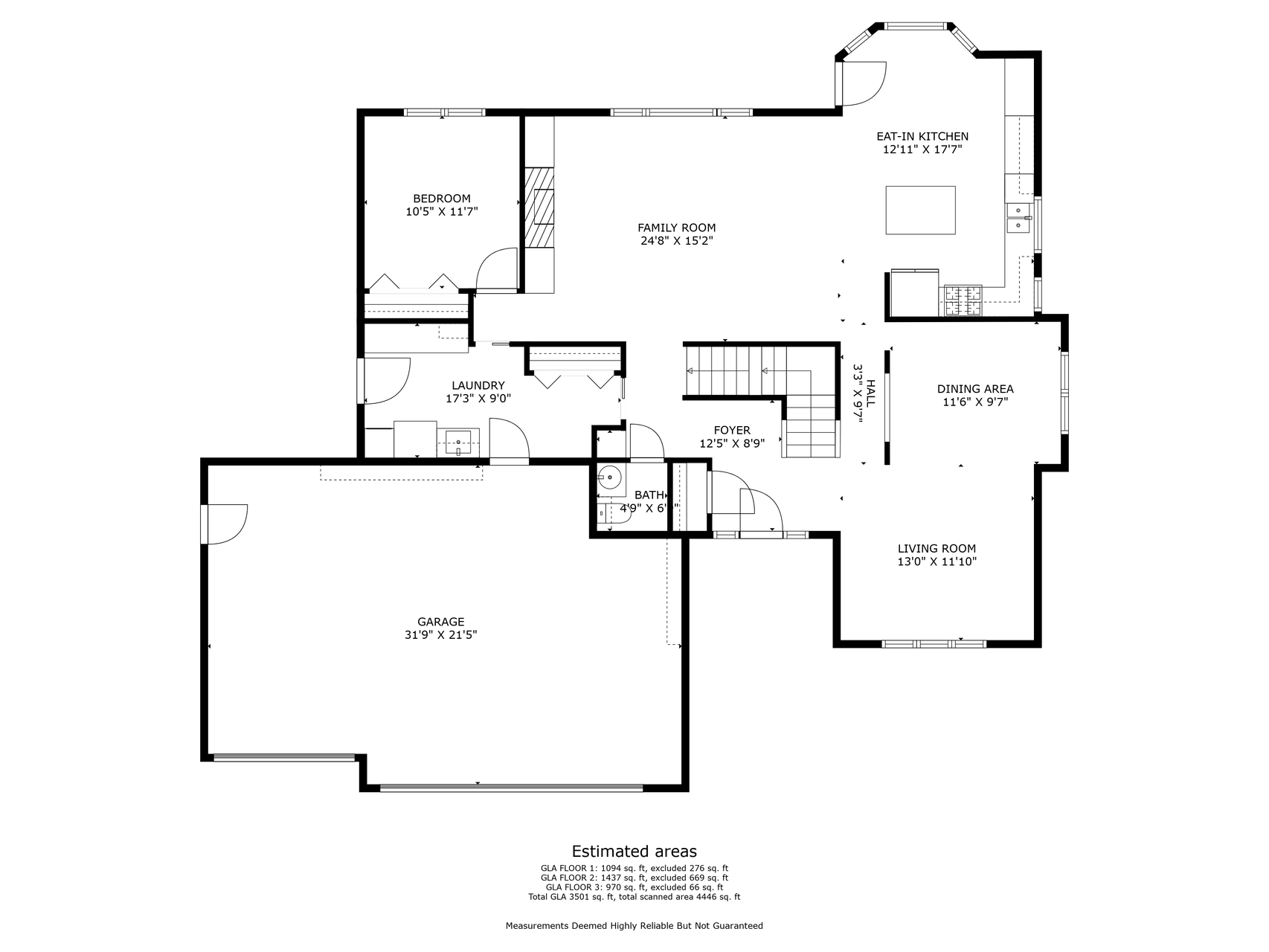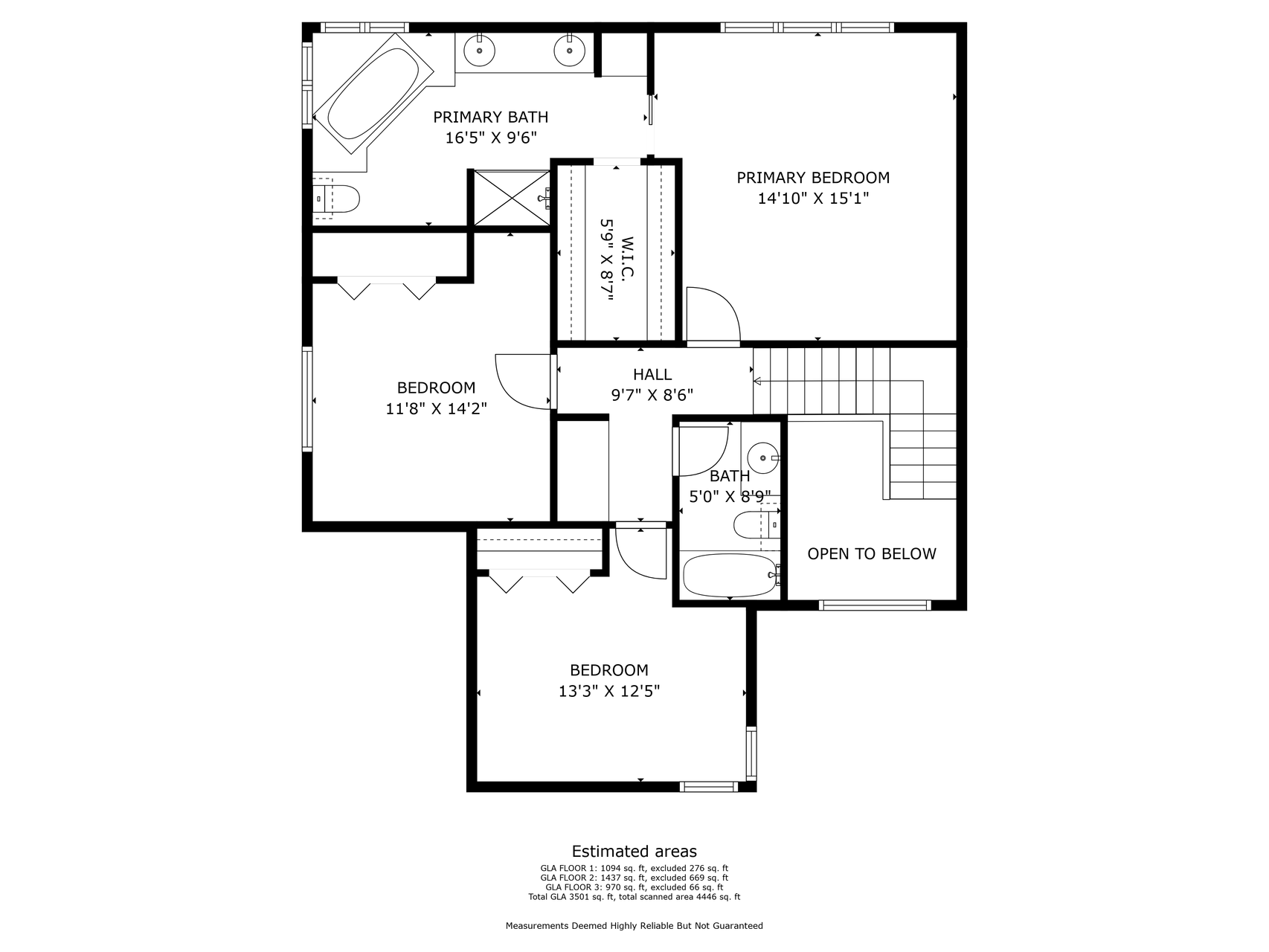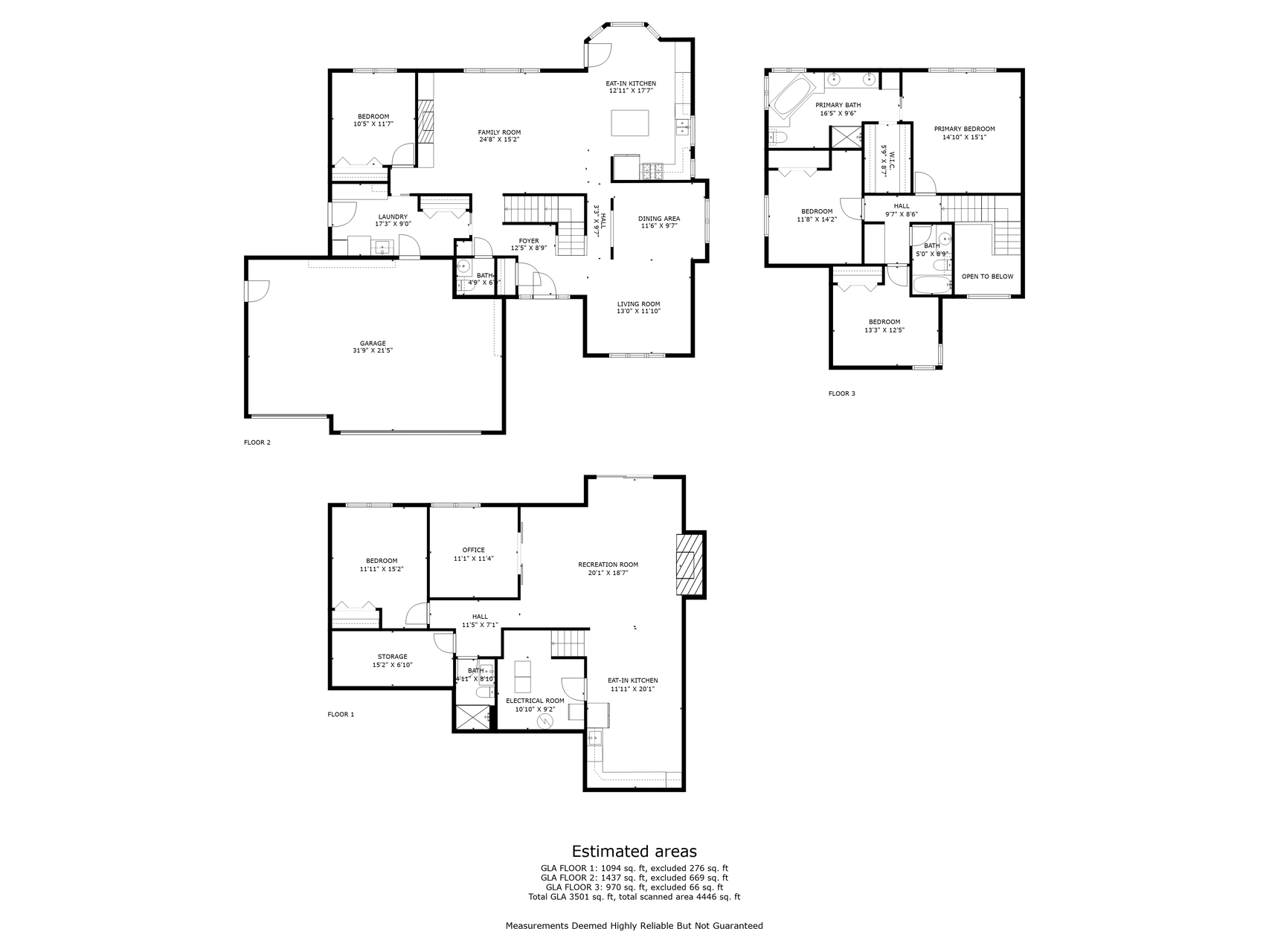3716 PRIMROSE COURT
3716 Primrose Court, Brooklyn Park, 55443, MN
-
Price: $595,000
-
Status type: For Sale
-
City: Brooklyn Park
-
Neighborhood: Willows Of Aspen 4th Add
Bedrooms: 5
Property Size :3510
-
Listing Agent: NST11236,NST96960
-
Property type : Single Family Residence
-
Zip code: 55443
-
Street: 3716 Primrose Court
-
Street: 3716 Primrose Court
Bathrooms: 4
Year: 2000
Listing Brokerage: Keller Williams Integrity Realty
FEATURES
- Range
- Refrigerator
- Washer
- Dryer
- Microwave
- Dishwasher
- Water Softener Owned
- Air-To-Air Exchanger
- Stainless Steel Appliances
DETAILS
You will fall in love with this meticulously maintained, move in ready two-story home located in a cul-de-sac within walking distance of Willows of Aspen Park. The exterior updates are just a foreshadowing of the beautiful finishes inside - This home’s exterior boasts of: new roof (2020), new windows (2018 & 2020), new garage doors (2020) and new siding (2020). As you walk past the well-manicured landscaping, you are welcomed inside by natural light throughout the home and a layout ideal for entertaining with two living areas on the main level, informal dining & eat-in kitchen and a spacious deck off the kitchen. On the main level you will also find a bedroom, laundry room and half bath. Head upstairs to your primary ensuite with walk-in closet and large tub. Enjoy 2 additional bedrooms on the upper level with hallway full bath. The lower level was finished in 2021 including a convenient second kitchen, bedroom, office, ¾ bath, recreation room with electric fireplace and great storage. Walkout from the lower level into your beautiful backyard with a gorgeous pond view. Spend your evenings taking in the views from your lower level patio. This home does not disappoint and is even more beautiful in person. Don’t wait – schedule your private showing today!
INTERIOR
Bedrooms: 5
Fin ft² / Living Area: 3510 ft²
Below Ground Living: 1095ft²
Bathrooms: 4
Above Ground Living: 2415ft²
-
Basement Details: Finished, Full, Walkout,
Appliances Included:
-
- Range
- Refrigerator
- Washer
- Dryer
- Microwave
- Dishwasher
- Water Softener Owned
- Air-To-Air Exchanger
- Stainless Steel Appliances
EXTERIOR
Air Conditioning: Central Air
Garage Spaces: 3
Construction Materials: N/A
Foundation Size: 1445ft²
Unit Amenities:
-
- Kitchen Window
- Deck
- Walk-In Closet
- In-Ground Sprinkler
- Kitchen Center Island
- French Doors
- Wet Bar
Heating System:
-
- Forced Air
ROOMS
| Main | Size | ft² |
|---|---|---|
| Living Room | 13x12 | 169 ft² |
| Dining Room | 12x10 | 144 ft² |
| Kitchen | 13x18 | 169 ft² |
| Family Room | 25x15 | 625 ft² |
| Laundry | 17x9 | 289 ft² |
| Bedroom 1 | 11x12 | 121 ft² |
| Upper | Size | ft² |
|---|---|---|
| Bedroom 2 | 14x15 | 196 ft² |
| Bedroom 3 | 12x14 | 144 ft² |
| Bedroom 4 | 13x12 | 169 ft² |
| Lower | Size | ft² |
|---|---|---|
| Bedroom 5 | 12x15 | 144 ft² |
| Office | 11x11 | 121 ft² |
| Recreation Room | 20x18 | 400 ft² |
| Kitchen- 2nd | 12x20 | 144 ft² |
| Storage | 15x7 | 225 ft² |
LOT
Acres: N/A
Lot Size Dim.: 84x197x77x160
Longitude: 45.1368
Latitude: -93.3286
Zoning: Residential-Single Family
FINANCIAL & TAXES
Tax year: 2024
Tax annual amount: $6,941
MISCELLANEOUS
Fuel System: N/A
Sewer System: City Sewer/Connected
Water System: City Water/Connected
ADITIONAL INFORMATION
MLS#: NST7649052
Listing Brokerage: Keller Williams Integrity Realty

ID: 3399834
Published: September 13, 2024
Last Update: September 13, 2024
Views: 32


