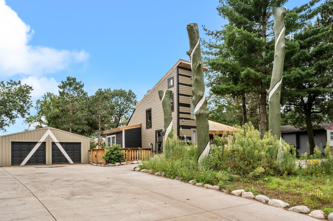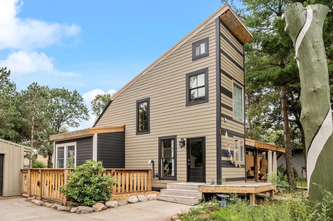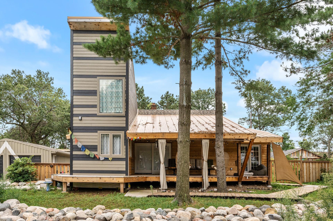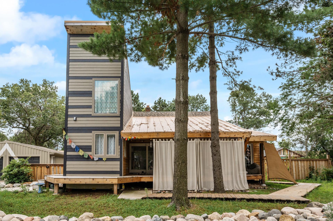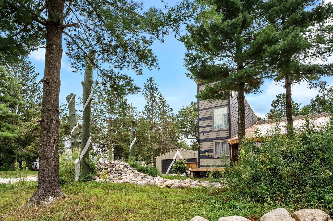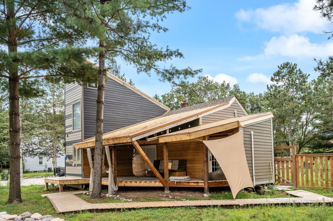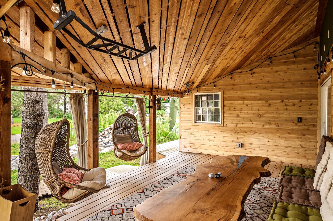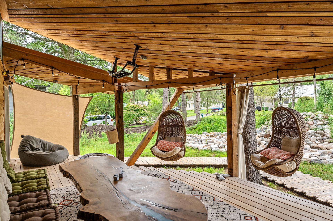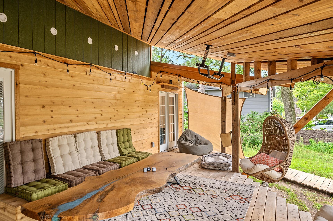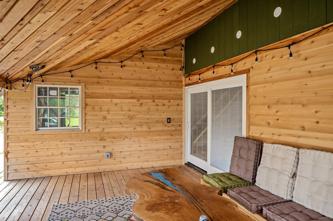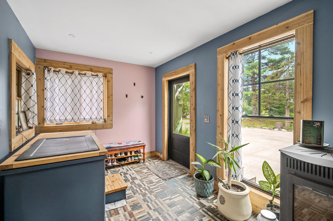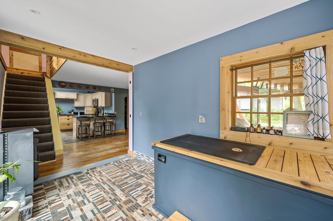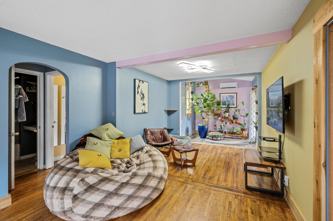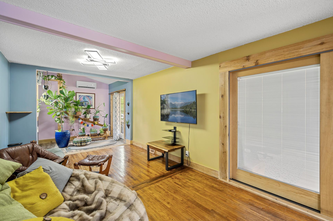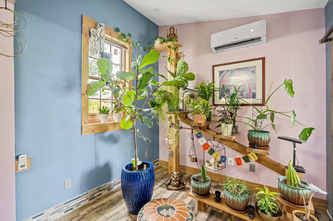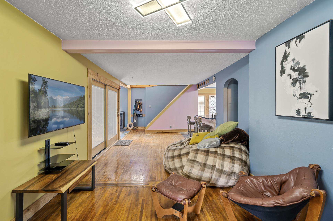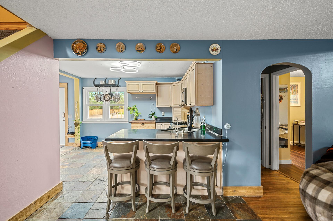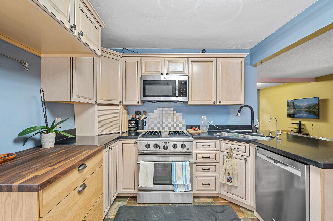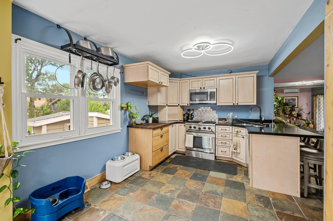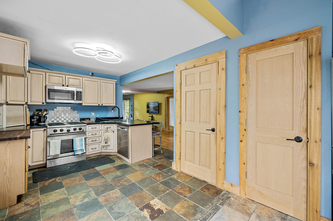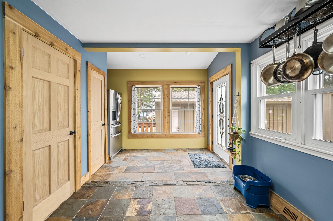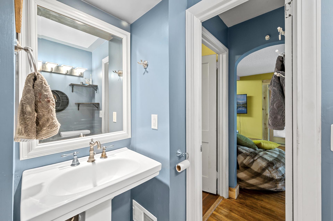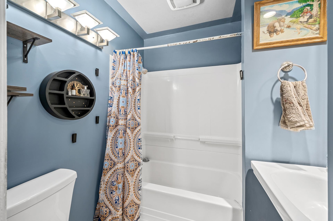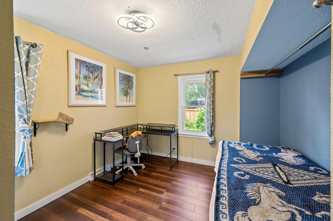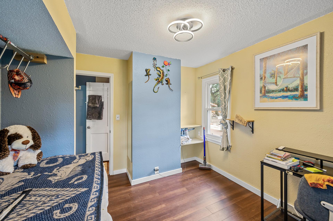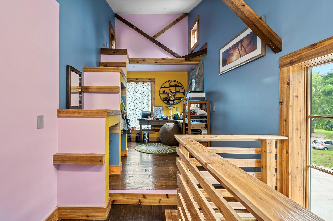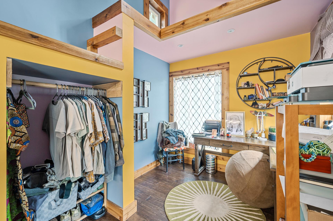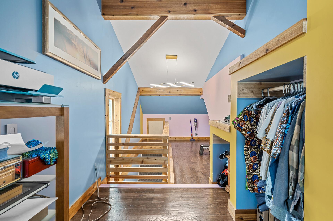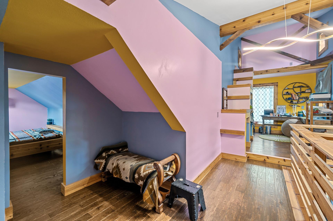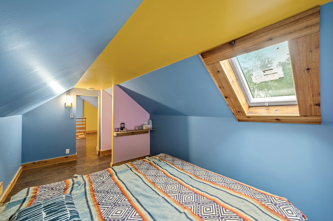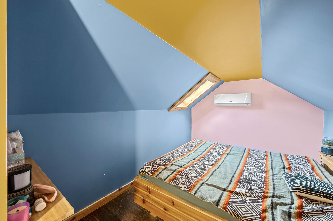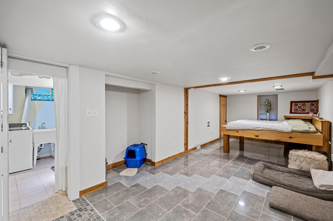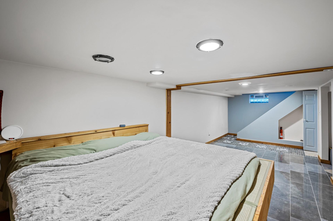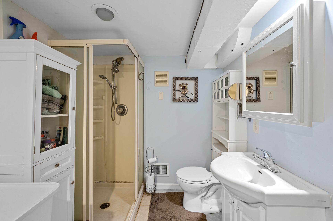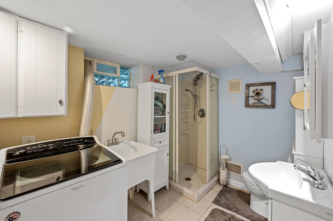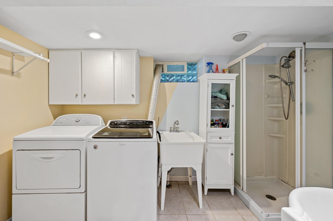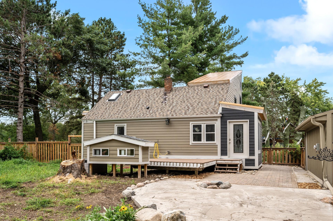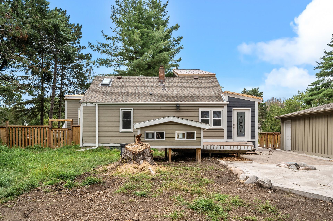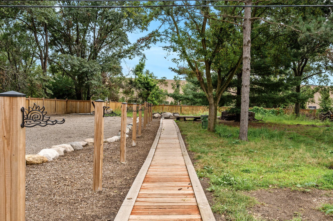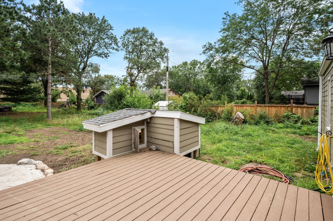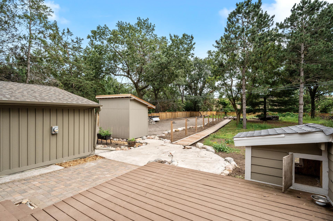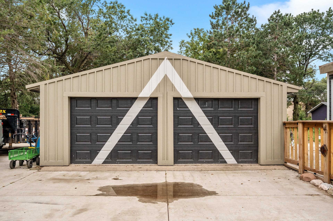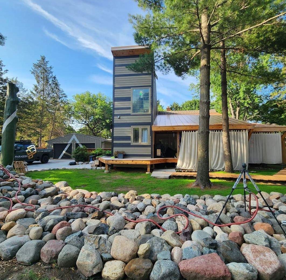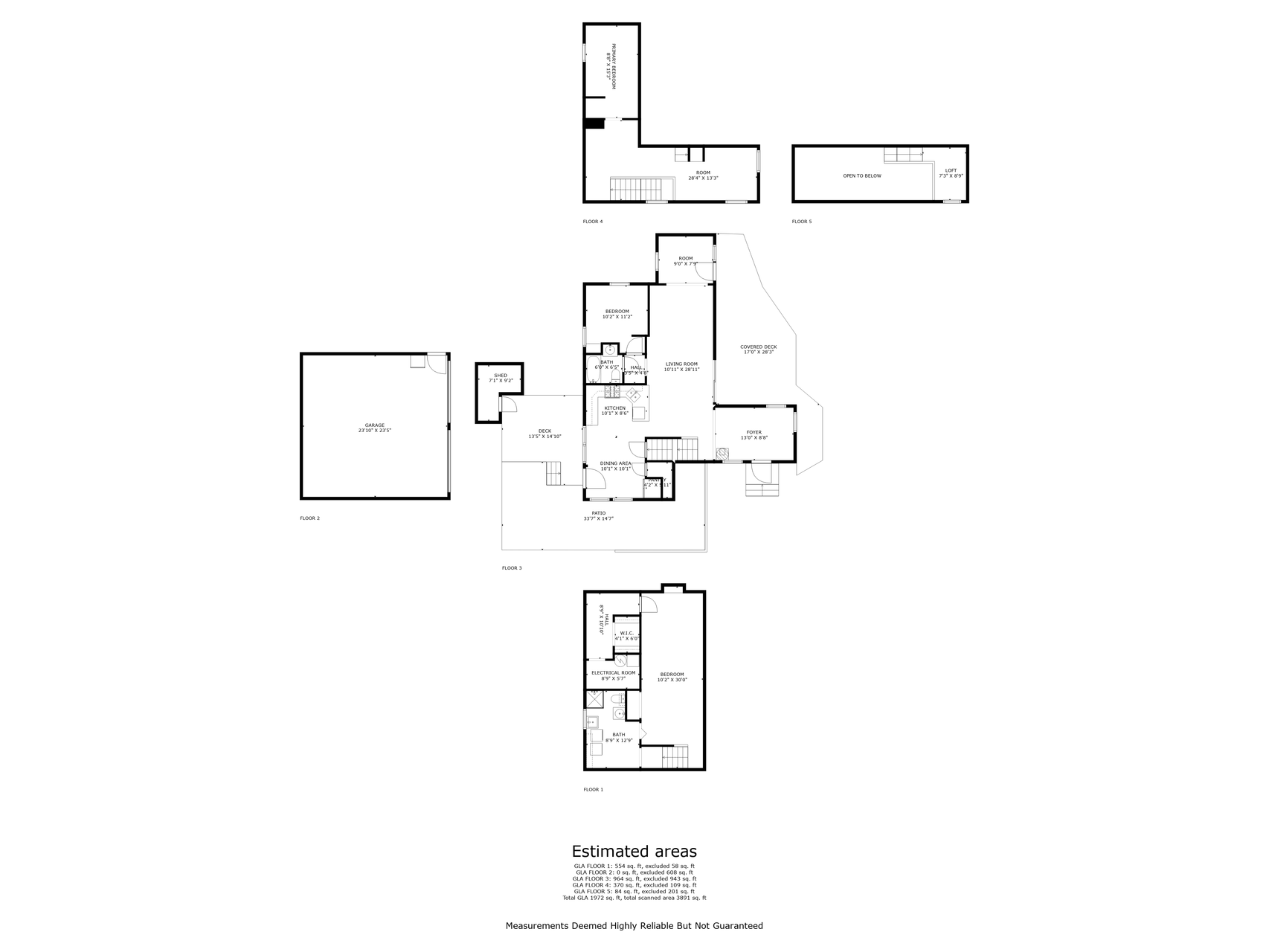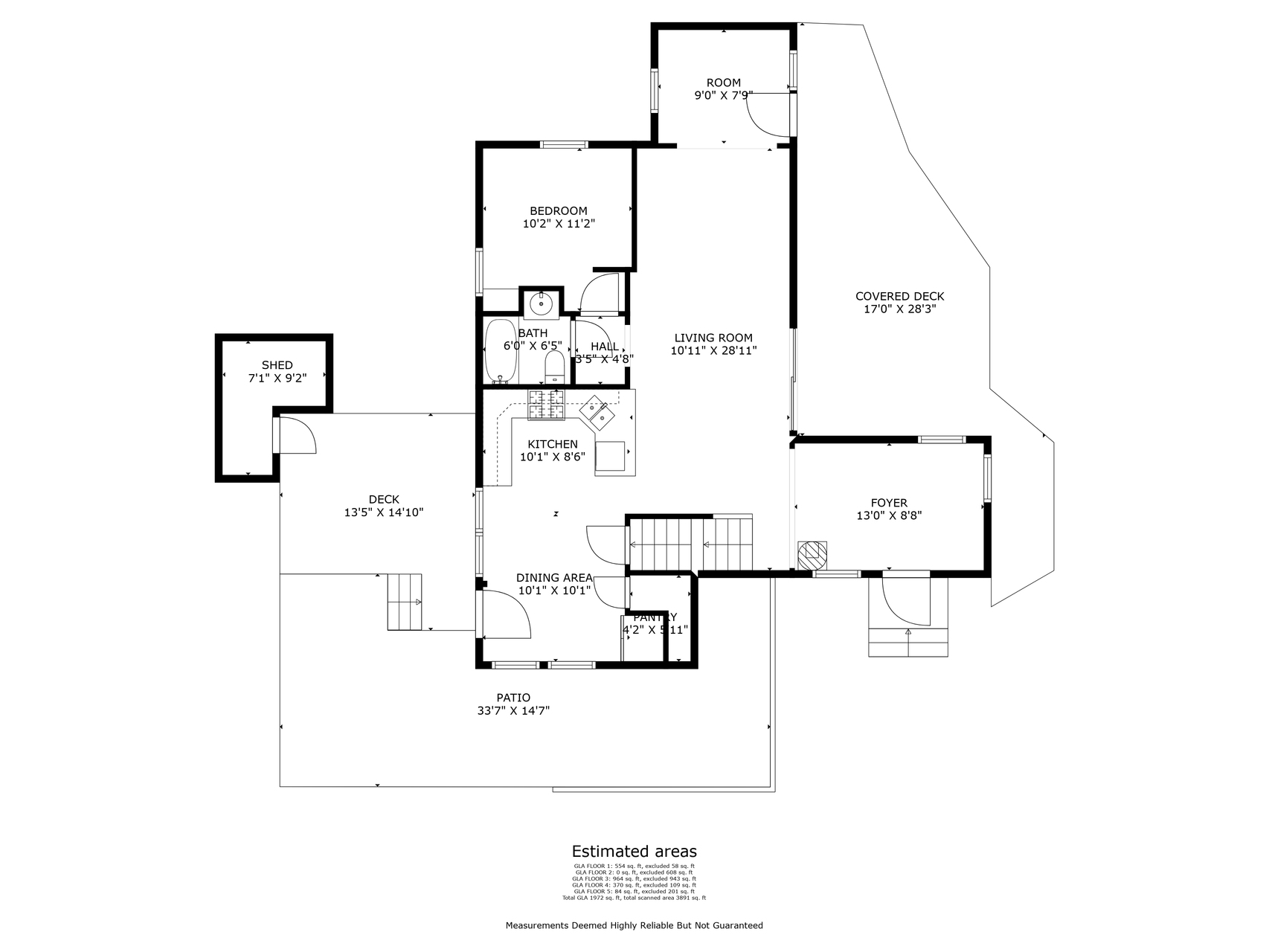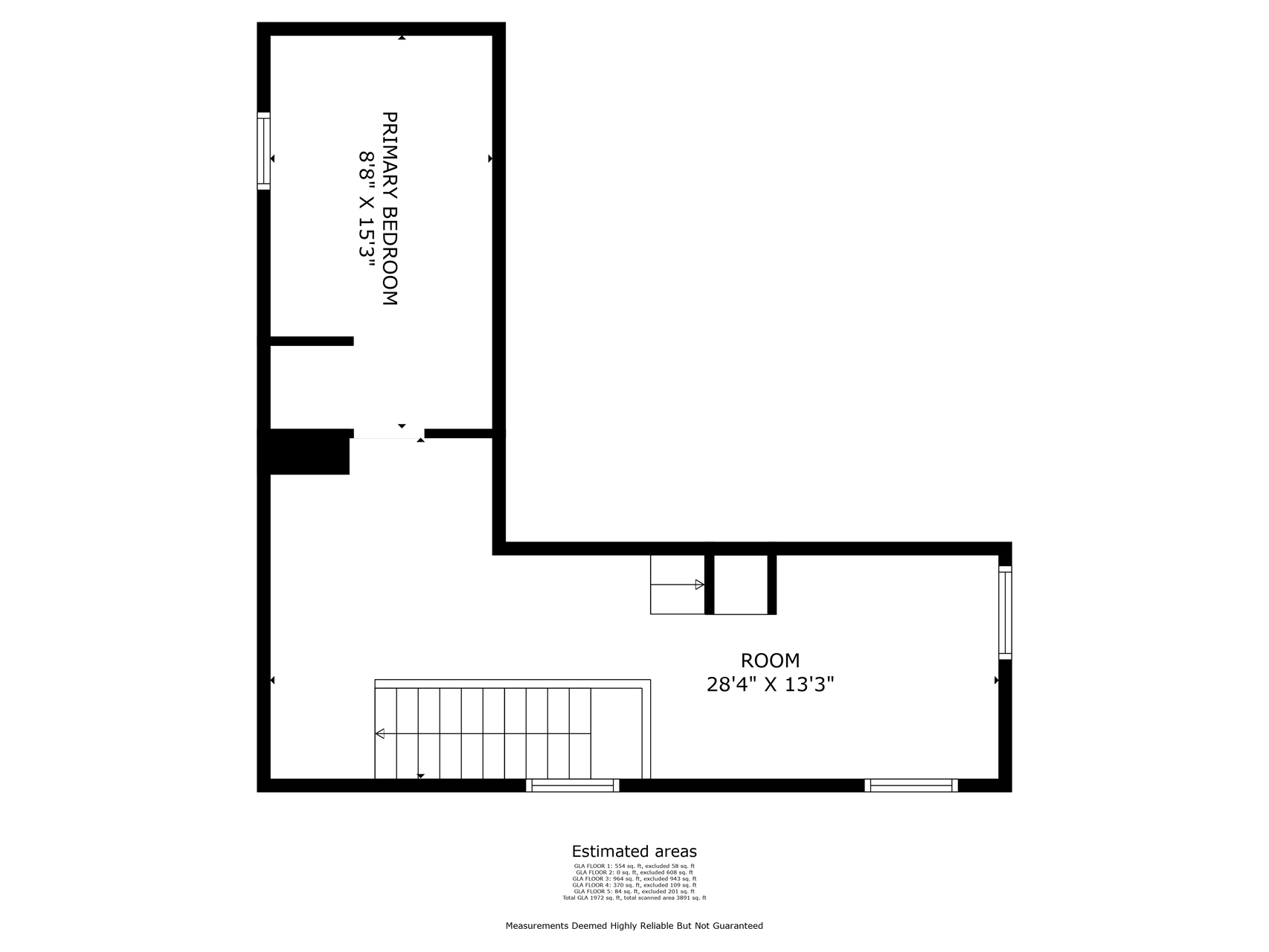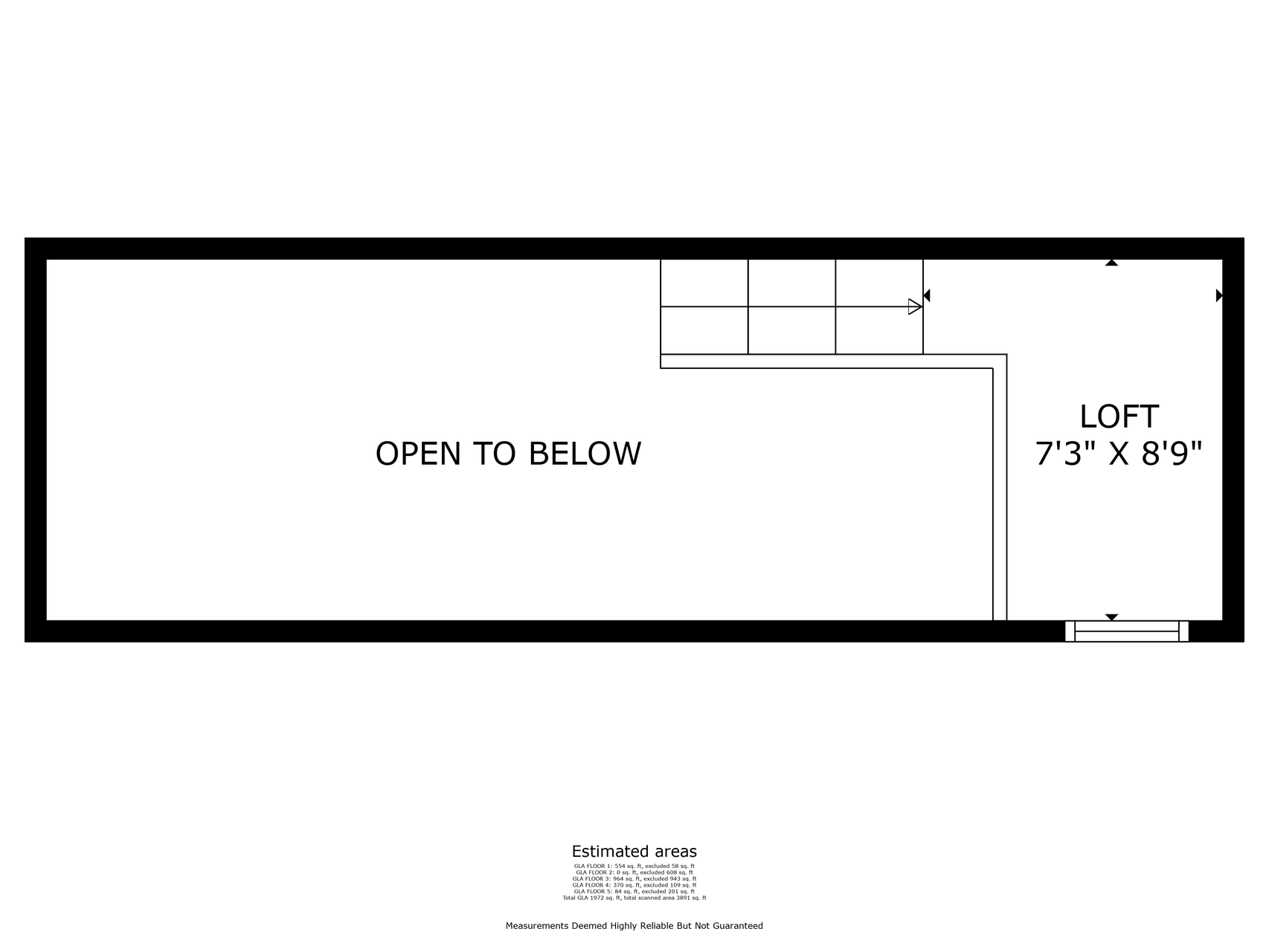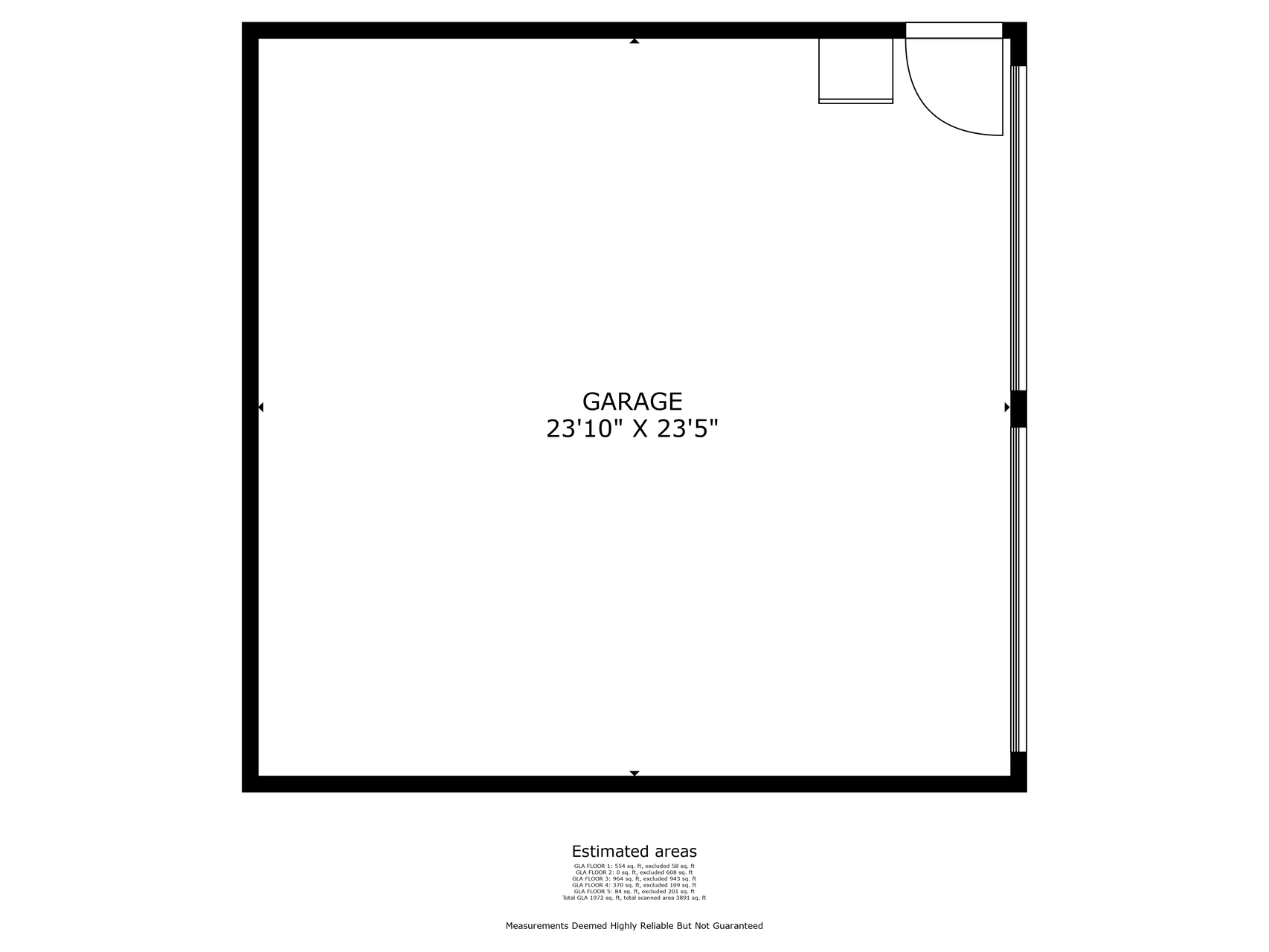3720 CENTERWOOD ROAD
3720 Centerwood Road, Circle Pines, 55014, MN
-
Price: $410,000
-
Status type: For Sale
-
City: Circle Pines
-
Neighborhood: N/A
Bedrooms: 3
Property Size :1400
-
Listing Agent: NST16968,NST62556
-
Property type : Single Family Residence
-
Zip code: 55014
-
Street: 3720 Centerwood Road
-
Street: 3720 Centerwood Road
Bathrooms: 2
Year: 1952
Listing Brokerage: RE/MAX Professionals
FEATURES
- Range
- Refrigerator
- Washer
- Dryer
- Microwave
- Dishwasher
- Water Softener Owned
- Water Osmosis System
- Water Filtration System
- Gas Water Heater
DETAILS
This unique property has undergone extensive additions & renovations since 2020, resulting in a modern & spacious living space. The expanded kitchen features SS appliances, granite countertops, tiled flooring, a gas stove, & a breakfast bar. Cedar trim throughout the home, along with new metal roofs & LP siding, adds to its charm. A pellet stove on the main level & mini splits for zoned heating & cooling ensure comfort year-round. The home also has hardwood floors, a main-level bedroom, & an oversized sliding door leading to the porch. The lofted office provides a great view of the neighborhood. The front porch oasis & beautifully landscaped yard offer a perfect place to unwind & relax or entertain. Additionally, the property includes an EV charger in the two-stall garage & XL concrete driveway that accommodates additional parking & free space. The private backyard is a fully fenced haven with 2 storage sheds, a deck, custom doghouse, fire pit, raised walkways, & an extra-large lot.
INTERIOR
Bedrooms: 3
Fin ft² / Living Area: 1400 ft²
Below Ground Living: N/A
Bathrooms: 2
Above Ground Living: 1400ft²
-
Basement Details: Brick/Mortar, Egress Window(s), Finished, Full,
Appliances Included:
-
- Range
- Refrigerator
- Washer
- Dryer
- Microwave
- Dishwasher
- Water Softener Owned
- Water Osmosis System
- Water Filtration System
- Gas Water Heater
EXTERIOR
Air Conditioning: Ductless Mini-Split
Garage Spaces: 2
Construction Materials: N/A
Foundation Size: 660ft²
Unit Amenities:
-
- Kitchen Window
- Deck
- Porch
- Natural Woodwork
- Hardwood Floors
- Walk-In Closet
- Washer/Dryer Hookup
- Skylight
- Tile Floors
Heating System:
-
- Forced Air
- Other
- Ductless Mini-Split
ROOMS
| Main | Size | ft² |
|---|---|---|
| Kitchen | 10.5x18.5 | 191.84 ft² |
| Family Room | n/a | 0 ft² |
| Bedroom 1 | 11.5x10.5 | 118.92 ft² |
| Porch | n/a | 0 ft² |
| Foyer | 12x8.5 | 101 ft² |
| Living Room | 11.5x23 | 131.29 ft² |
| Upper | Size | ft² |
|---|---|---|
| Bedroom 2 | 15x8.5 | 126.25 ft² |
| Loft | 8x28 | 64 ft² |
| Basement | Size | ft² |
|---|---|---|
| Bedroom 3 | 24x10 | 576 ft² |
| Walk In Closet | 9x10 | 81 ft² |
LOT
Acres: N/A
Lot Size Dim.: 125x279
Longitude: 45.1465
Latitude: -93.1757
Zoning: Residential-Single Family
FINANCIAL & TAXES
Tax year: 2023
Tax annual amount: $3,156
MISCELLANEOUS
Fuel System: N/A
Sewer System: City Sewer/Connected
Water System: City Water/Connected
ADITIONAL INFORMATION
MLS#: NST7632912
Listing Brokerage: RE/MAX Professionals

ID: 3293819
Published: August 16, 2024
Last Update: August 16, 2024
Views: 45


