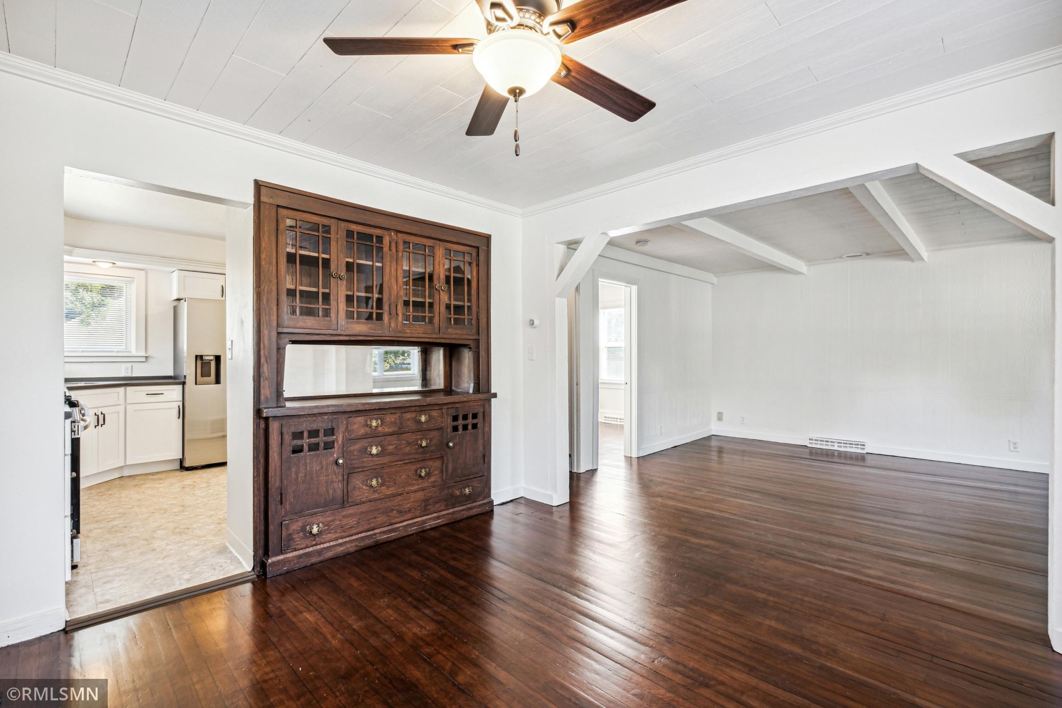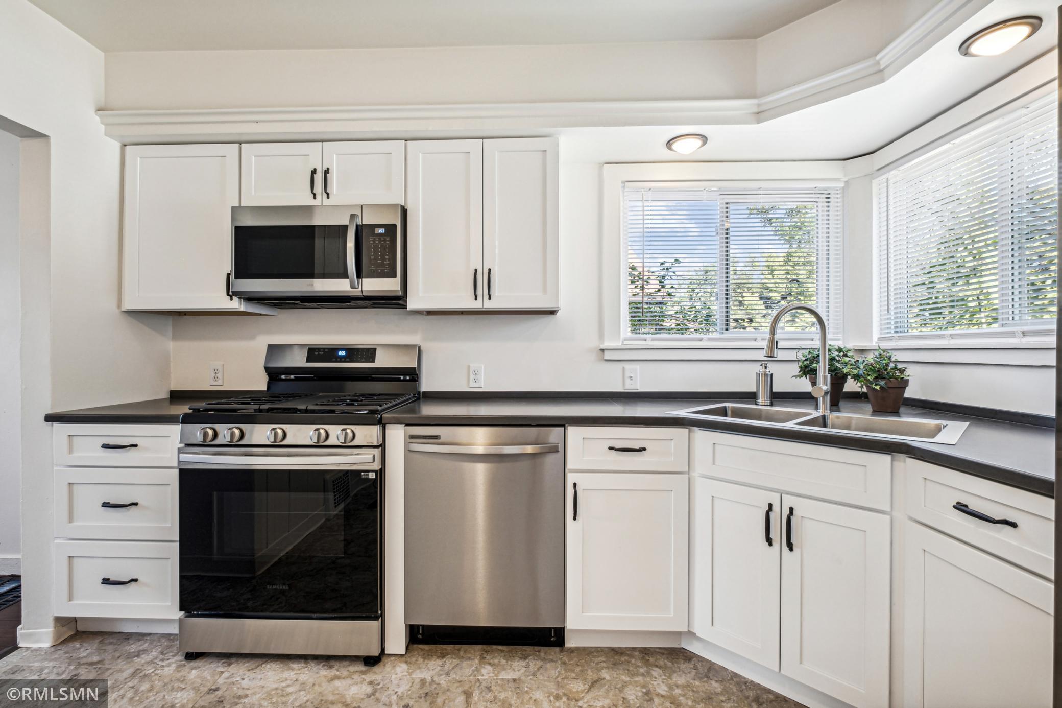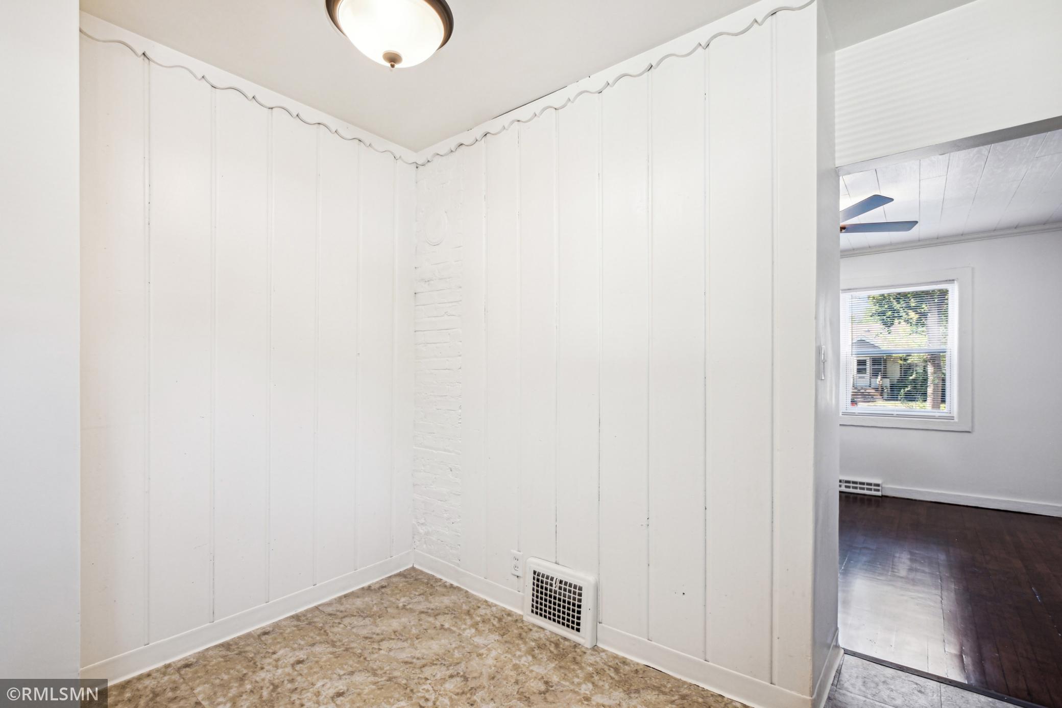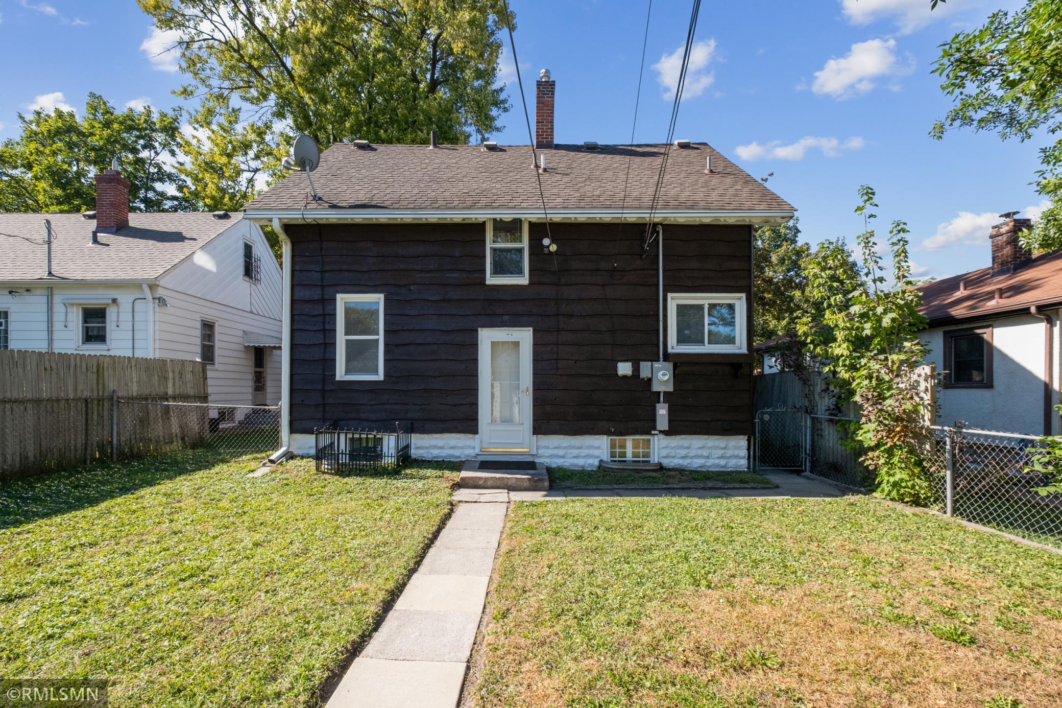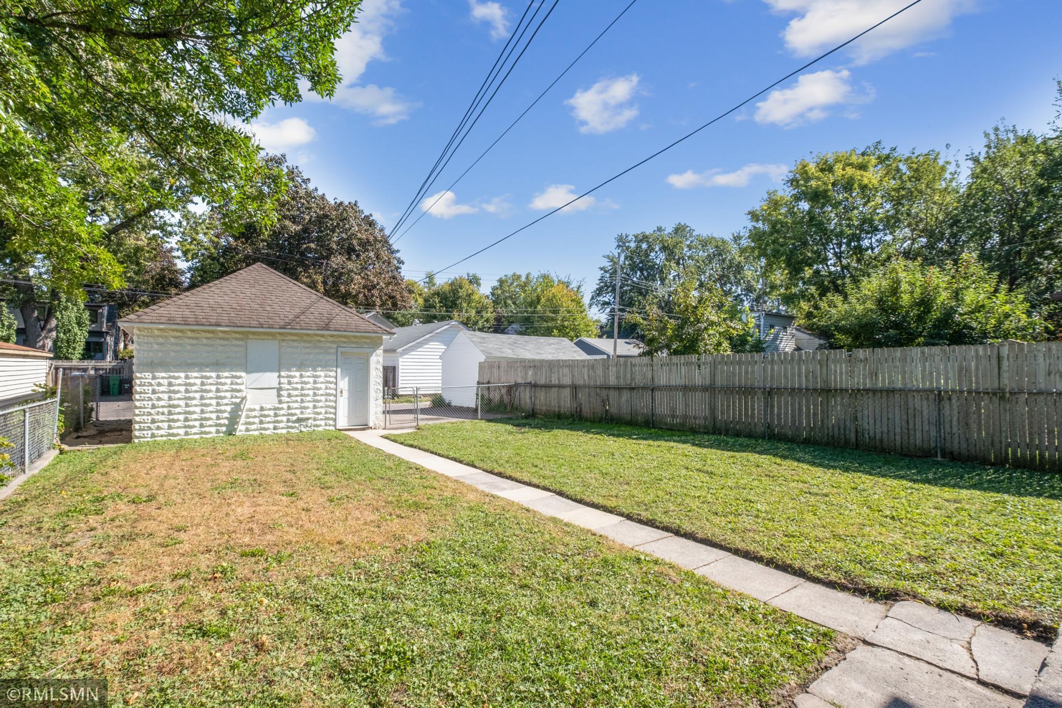3722 NEWTON AVENUE
3722 Newton Avenue, Minneapolis, 55412, MN
-
Price: $279,000
-
Status type: For Sale
-
City: Minneapolis
-
Neighborhood: Folwell
Bedrooms: 4
Property Size :1894
-
Listing Agent: NST13415,NST19942
-
Property type : Single Family Residence
-
Zip code: 55412
-
Street: 3722 Newton Avenue
-
Street: 3722 Newton Avenue
Bathrooms: 2
Year: 1920
Listing Brokerage: Minnesota Realty Sales & Leasing
FEATURES
- Range
- Refrigerator
- Washer
- Dryer
- Dishwasher
- Gas Water Heater
- ENERGY STAR Qualified Appliances
- Stainless Steel Appliances
DETAILS
Discover the charm of classic Minneapolis living in this beautifully maintained home! Featuring stunning hardwood floors and vaulted ceilings, the spacious living room creates a welcoming atmosphere. The dining room boasts a built-in buffet, perfect for entertaining. The brand-new eat-in kitchen is a chef’s dream, complete with solid surface countertops, soft-close cabinetry, and modern stainless steel appliances. With four bedrooms spread across three levels, this layout offers the privacy and space ideal for families. Upstairs, you’ll find two generously sized bedrooms, each with walk-in closets, alongside a full bath. The main floor includes another bright bedroom, perfect as a sunny home office. The lower level features an additional bedroom, a ¾ bath, a laundry room, and a roomy family area, providing even more versatility. Step outside to enjoy the front deck and a private, fenced backyard—an ideal setting for gatherings with family and friends. Parking is a breeze with a two-car garage, remote opener, and an extra side driveway for a third vehicle. This home is move-in ready, showcasing fresh paint, new carpet, and a new roof. Located close to Folwell Park, bus lines, schools, and just minutes from downtown with easy access to I-94. Don’t miss out on this gem!
INTERIOR
Bedrooms: 4
Fin ft² / Living Area: 1894 ft²
Below Ground Living: 540ft²
Bathrooms: 2
Above Ground Living: 1354ft²
-
Basement Details: Block, Daylight/Lookout Windows, Egress Window(s), Finished,
Appliances Included:
-
- Range
- Refrigerator
- Washer
- Dryer
- Dishwasher
- Gas Water Heater
- ENERGY STAR Qualified Appliances
- Stainless Steel Appliances
EXTERIOR
Air Conditioning: None
Garage Spaces: 2
Construction Materials: N/A
Foundation Size: 732ft²
Unit Amenities:
-
- Kitchen Window
- Deck
- Natural Woodwork
- Hardwood Floors
- Ceiling Fan(s)
- Walk-In Closet
- Vaulted Ceiling(s)
- Primary Bedroom Walk-In Closet
Heating System:
-
- Forced Air
ROOMS
| Main | Size | ft² |
|---|---|---|
| Living Room | 22x14 | 484 ft² |
| Dining Room | 13x12 | 169 ft² |
| Kitchen | 12x12 | 144 ft² |
| Bedroom 4 | 12x10 | 144 ft² |
| Upper | Size | ft² |
|---|---|---|
| Bedroom 1 | 16x13 | 256 ft² |
| Bedroom 2 | 13x12 | 169 ft² |
| Lower | Size | ft² |
|---|---|---|
| Bedroom 3 | 10x10 | 100 ft² |
| Family Room | 24x12 | 576 ft² |
LOT
Acres: N/A
Lot Size Dim.: 127x40
Longitude: 45.0229
Latitude: -93.3054
Zoning: Residential-Single Family
FINANCIAL & TAXES
Tax year: 2024
Tax annual amount: $2,487
MISCELLANEOUS
Fuel System: N/A
Sewer System: City Sewer/Connected
Water System: City Water/Connected
ADITIONAL INFORMATION
MLS#: NST7658430
Listing Brokerage: Minnesota Realty Sales & Leasing

ID: 3445341
Published: October 10, 2024
Last Update: October 10, 2024
Views: 19












