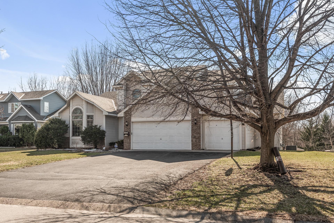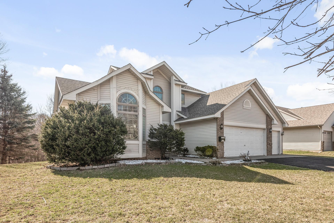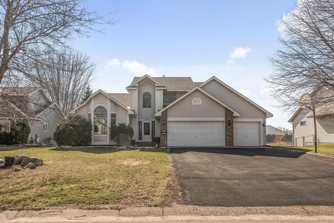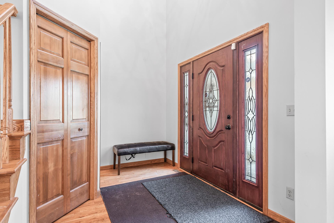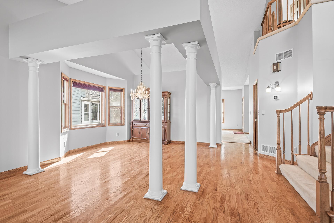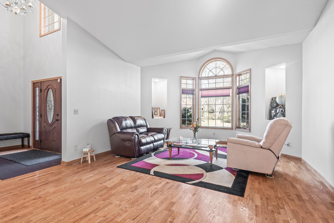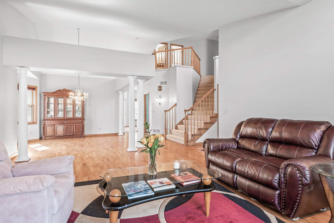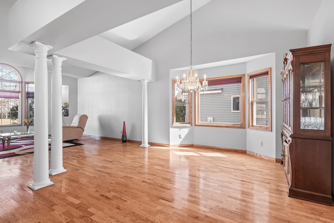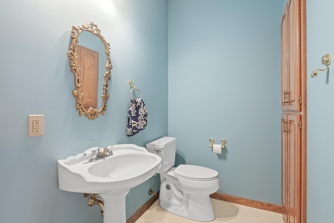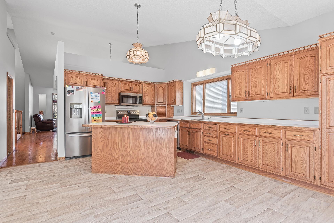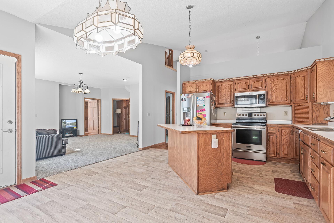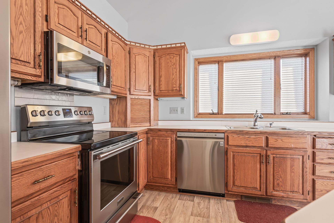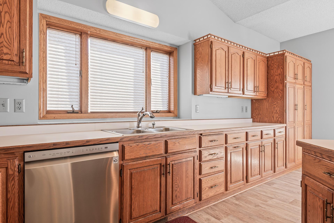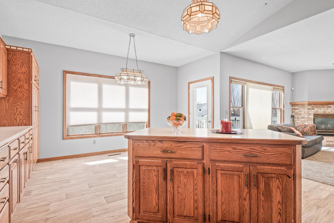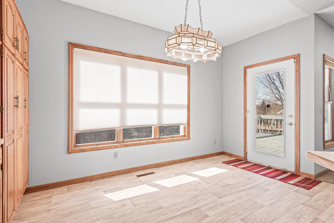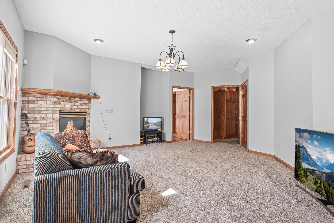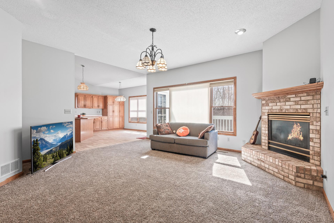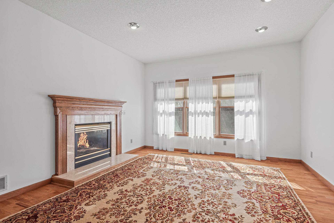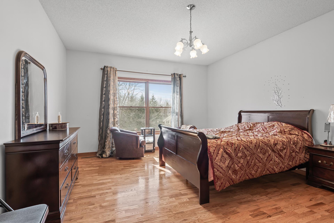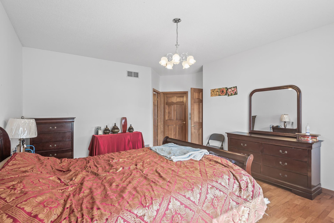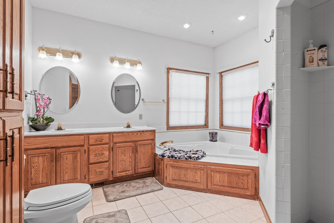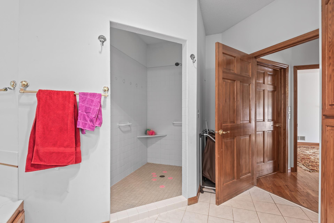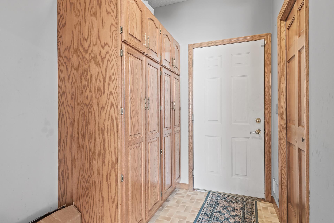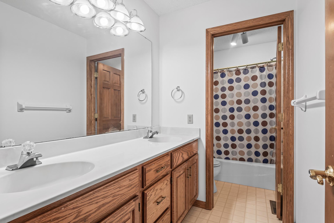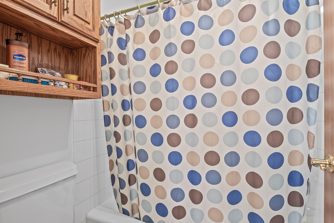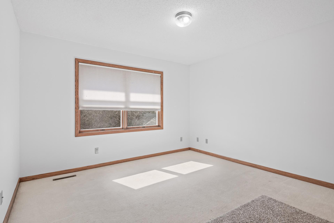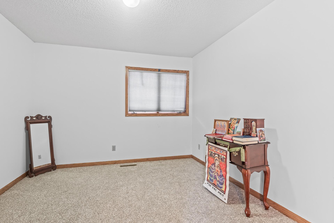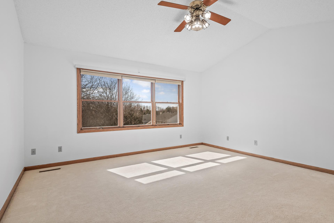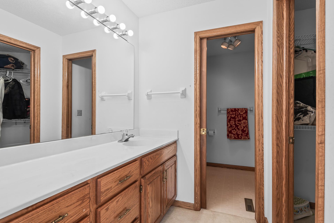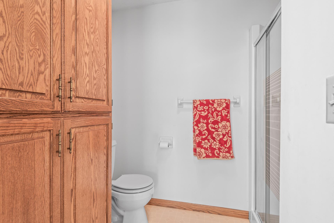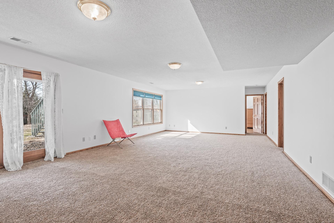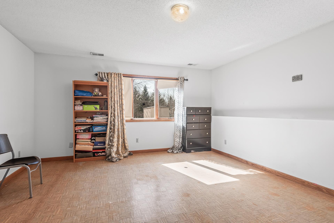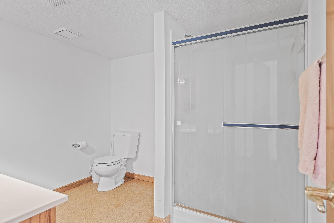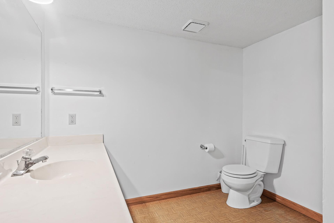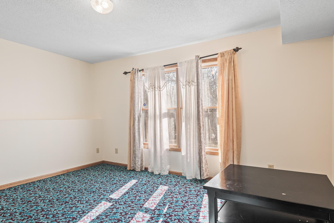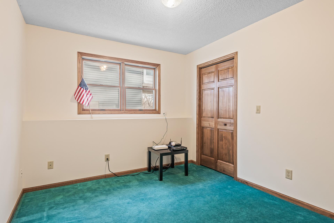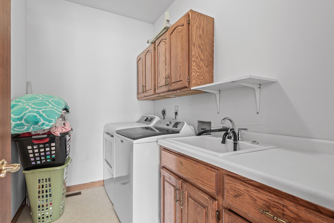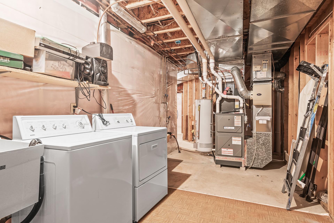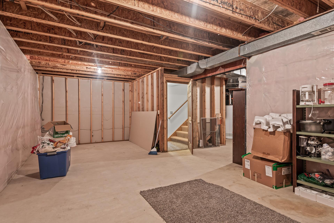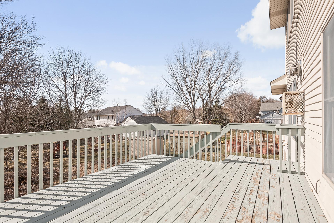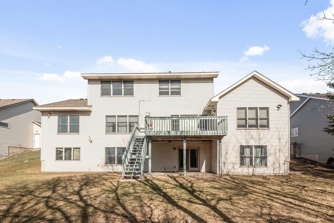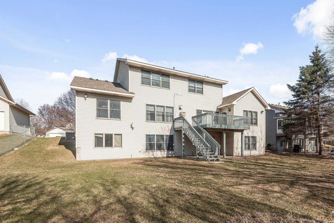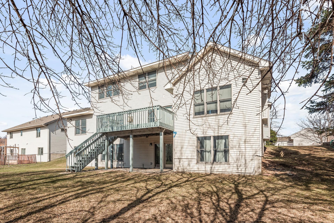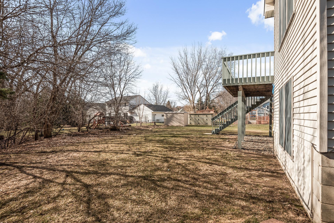3722 SUNBURY DRIVE
3722 Sunbury Drive, Woodbury, 55125, MN
-
Price: $629,900
-
Status type: For Sale
-
City: Woodbury
-
Neighborhood: Victoria Heights 2nd Add
Bedrooms: 7
Property Size :4882
-
Listing Agent: NST26593,NST68845
-
Property type : Single Family Residence
-
Zip code: 55125
-
Street: 3722 Sunbury Drive
-
Street: 3722 Sunbury Drive
Bathrooms: 5
Year: 1994
Listing Brokerage: RE/MAX Results
FEATURES
- Range
- Refrigerator
- Washer
- Dryer
- Dishwasher
DETAILS
This house is larger than what it appears from the outside. From the moment you walk inside you'll be amazed by the size and spaciousness of this home. This home is ideal for multiple families! Step into a large entry that opens to a separate living room and dining room. This home has large windows throughout that brings lots of sunlight! Home offers a large eat in kitchen with plenty of kitchen cabinets, counters. Kitchen opens up to a big family room. Next to the family room is a VERY HARD to find mother in-law suite! This suite has its own spacious living room with a gas fireplace, a huge bedroom and a private bath that features a separate whirlpool tub and separate walk in shower. Home also has 2 laundry rooms!! On the 2nd floor you'll find a large owner's ensuite, 2 bedrooms and 2 full baths. Finished basement with 3 bedrooms, 2 baths, storage. Updates include new carpet, HVAC, new range. Solid home, move in ready! Conveniently located close to everything. MUST SEE
INTERIOR
Bedrooms: 7
Fin ft² / Living Area: 4882 ft²
Below Ground Living: 1648ft²
Bathrooms: 5
Above Ground Living: 3234ft²
-
Basement Details: Walkout, Full, Finished, Daylight/Lookout Windows,
Appliances Included:
-
- Range
- Refrigerator
- Washer
- Dryer
- Dishwasher
EXTERIOR
Air Conditioning: Central Air
Garage Spaces: 3
Construction Materials: N/A
Foundation Size: 2045ft²
Unit Amenities:
-
- Patio
- Kitchen Window
- Deck
- Hardwood Floors
- Walk-In Closet
- Main Floor Master Bedroom
- Kitchen Center Island
- Master Bedroom Walk-In Closet
Heating System:
-
- Forced Air
ROOMS
| Main | Size | ft² |
|---|---|---|
| Living Room | 15x19 | 225 ft² |
| Dining Room | 15x14 | 225 ft² |
| Family Room | 17x17 | 289 ft² |
| Kitchen | 19x15 | 361 ft² |
| Flex Room | 17x17 | 289 ft² |
| Master Bathroom | n/a | 0 ft² |
| Bonus Room | n/a | 0 ft² |
| Upper | Size | ft² |
|---|---|---|
| Bedroom 1 | 14x15 | 196 ft² |
| Bedroom 2 | 11x14 | 121 ft² |
| Bedroom 3 | 12x12 | 144 ft² |
| Lower | Size | ft² |
|---|---|---|
| Bedroom 4 | 10x10 | 100 ft² |
| Bedroom 5 | 14x17 | 196 ft² |
| Bedroom 6 | 14x17 | 196 ft² |
LOT
Acres: N/A
Lot Size Dim.: 88x135x88x135
Longitude: 44.8948
Latitude: -92.9563
Zoning: Residential-Single Family
FINANCIAL & TAXES
Tax year: 2021
Tax annual amount: $6,989
MISCELLANEOUS
Fuel System: N/A
Sewer System: City Sewer/Connected
Water System: City Water/Connected
ADITIONAL INFORMATION
MLS#: NST6188767
Listing Brokerage: RE/MAX Results

ID: 658546
Published: May 02, 2022
Last Update: May 02, 2022
Views: 104


