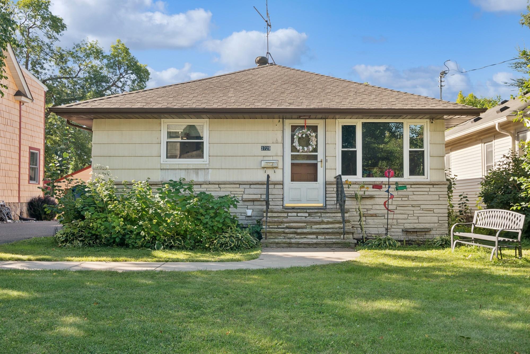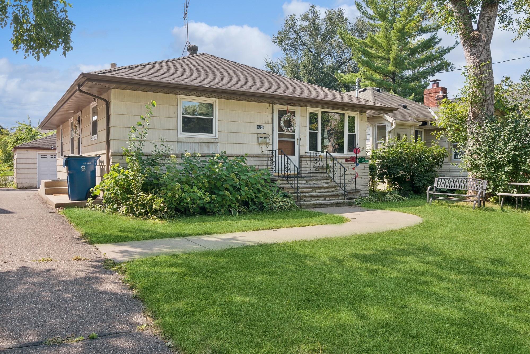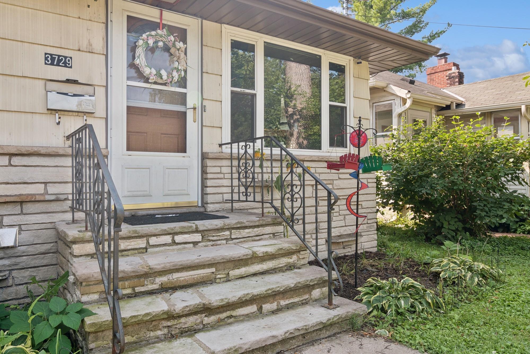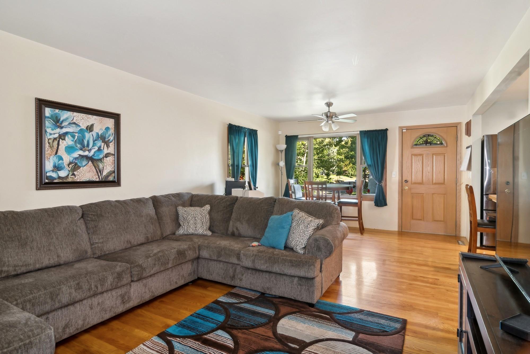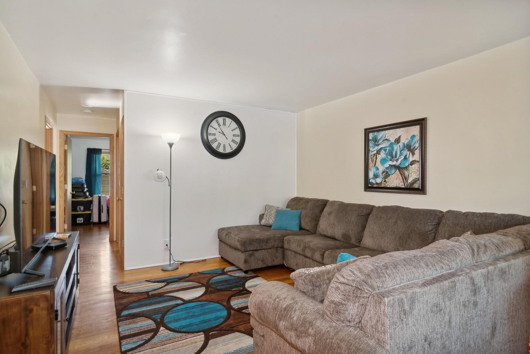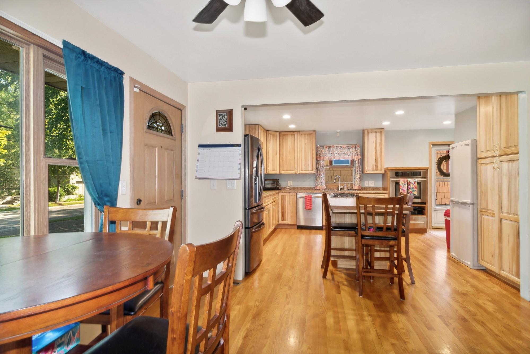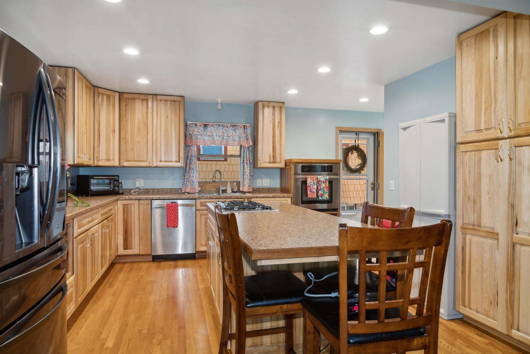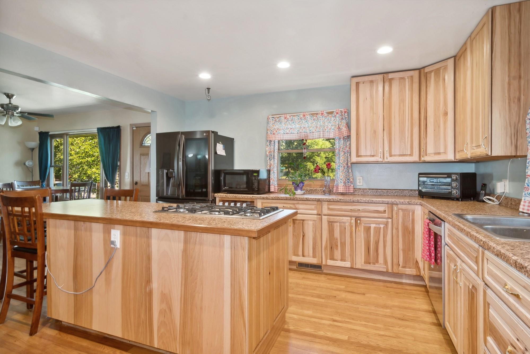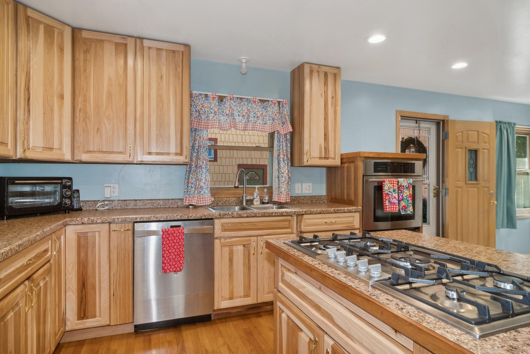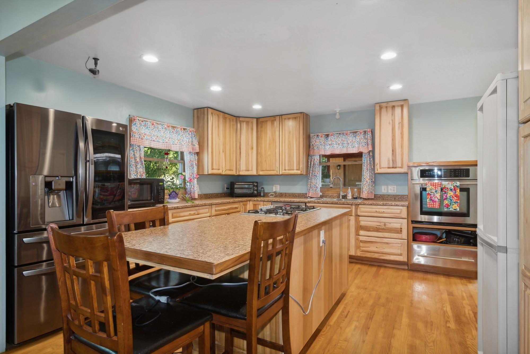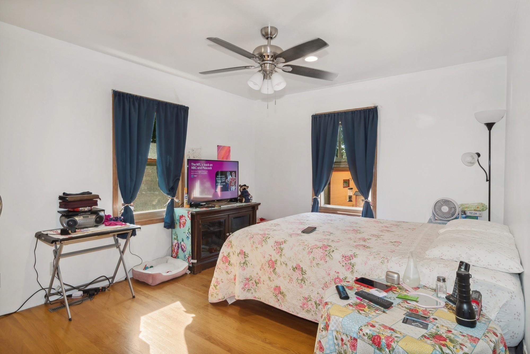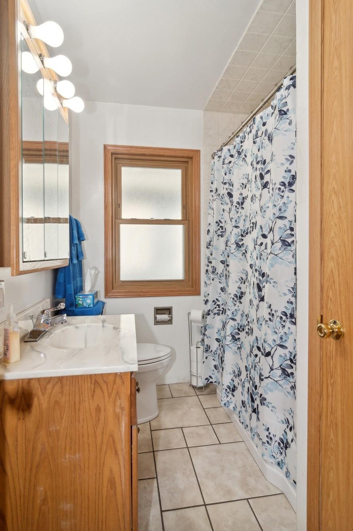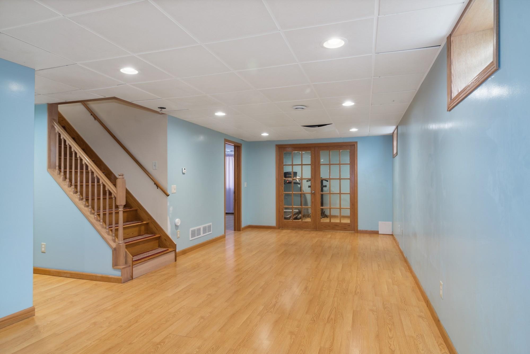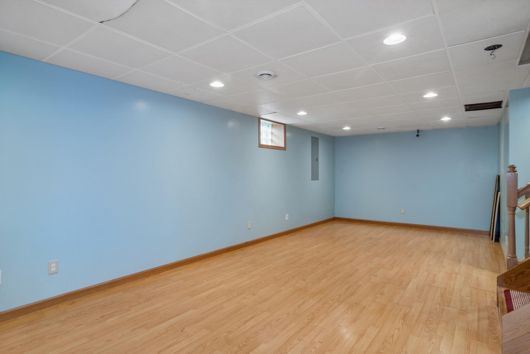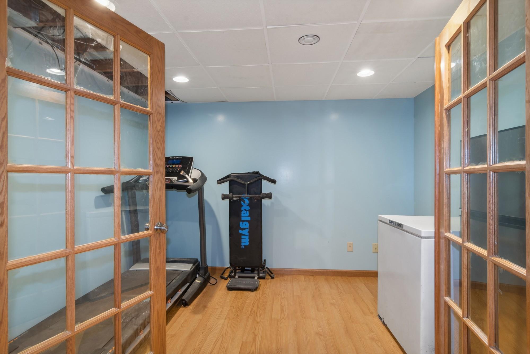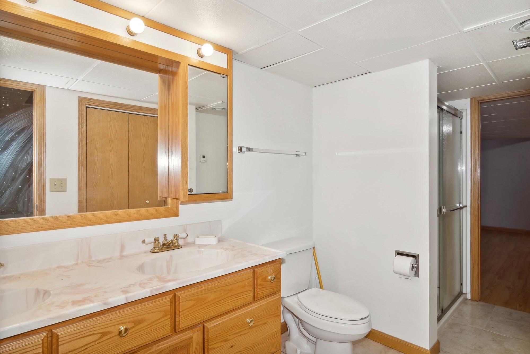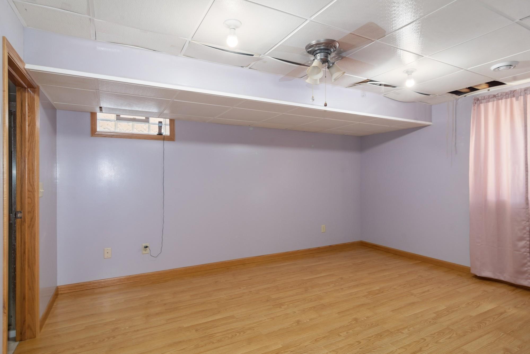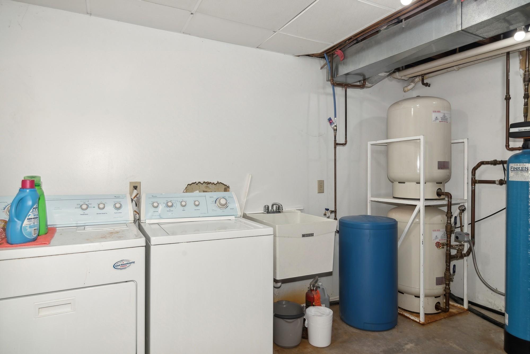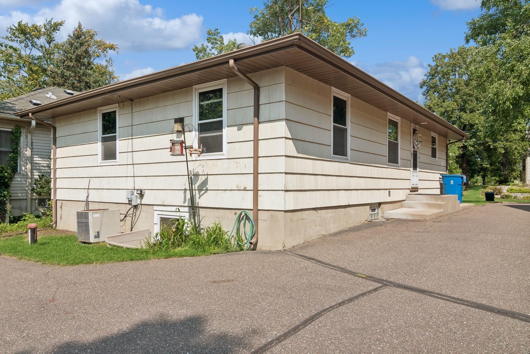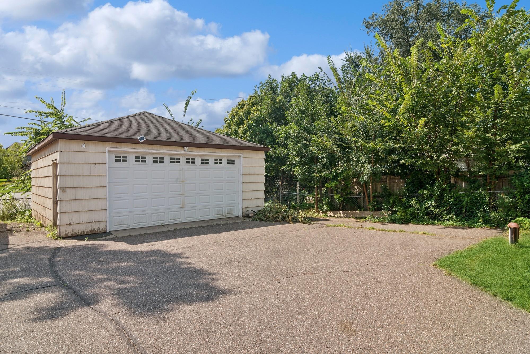3729 54TH STREET
3729 54th Street, Edina, 55410, MN
-
Price: $389,900
-
Status type: For Sale
-
City: Edina
-
Neighborhood: Ivandale Park Near Lake Harriet
Bedrooms: 3
Property Size :1936
-
Listing Agent: NST16191,NST74471
-
Property type : Single Family Residence
-
Zip code: 55410
-
Street: 3729 54th Street
-
Street: 3729 54th Street
Bathrooms: 2
Year: 1953
Listing Brokerage: Coldwell Banker Burnet
FEATURES
- Range
- Refrigerator
- Washer
- Dryer
- Dishwasher
- Cooktop
- Gas Water Heater
- Stainless Steel Appliances
DETAILS
Welcome to this charming home nestled just blocks away from the desirable 50th and France area! Offering the perfect mix of convenience and liveliness, this home is sure to capture your heart. Step into the recently renovated kitchen, a true gem featuring custom cabinets, stainless steel appliances, recessed lighting, and a spacious center island. Cozy up with the luxury of in-floor heating on both levels, ensuring warmth and comfort during chilly months. The main level boasts beautiful hardwood floors, adding an elegant touch to the space. You'll discover two spacious bedrooms and a living room, providing ample space for relaxation and privacy. The lower level offers a large bedroom, family room, den, and an additional bathroom. Cleaning is a breeze with vinyl windows, and the oversized 2-car fully insulated heated garage offers plenty of room for vehicles, storage, and even a workshop area with a bench and air compressor. Don't miss the overhead storage attic area above the garage! Amazing location just steps away from Arden Park, Pamula Park, fantastic restaurants, shops, downtown, and the airport. Enjoy the convenience of being close to all the best spots in town! Don't miss this opportunity to make it your own. Must-see home with stone front and steps, inviting curb appeal. Come experience it for yourself!
INTERIOR
Bedrooms: 3
Fin ft² / Living Area: 1936 ft²
Below Ground Living: 856ft²
Bathrooms: 2
Above Ground Living: 1080ft²
-
Basement Details: Block, Egress Window(s), Finished, Full,
Appliances Included:
-
- Range
- Refrigerator
- Washer
- Dryer
- Dishwasher
- Cooktop
- Gas Water Heater
- Stainless Steel Appliances
EXTERIOR
Air Conditioning: Central Air
Garage Spaces: 2
Construction Materials: N/A
Foundation Size: 1080ft²
Unit Amenities:
-
- Kitchen Window
- Natural Woodwork
- Hardwood Floors
- Ceiling Fan(s)
- Walk-In Closet
- Washer/Dryer Hookup
- Kitchen Center Island
- French Doors
- Main Floor Primary Bedroom
Heating System:
-
- Forced Air
- Radiant Floor
ROOMS
| Main | Size | ft² |
|---|---|---|
| Living Room | 13 x 12 | 169 ft² |
| Dining Room | 12x8 | 144 ft² |
| Kitchen | 16 x 14 | 256 ft² |
| Bedroom 1 | 15 x 14 | 225 ft² |
| Bedroom 2 | 12 x 10 | 144 ft² |
| Bedroom 3 | 15 x 13 | 225 ft² |
| Lower | Size | ft² |
|---|---|---|
| Family Room | 28 x 11 | 784 ft² |
| Den | 11 x 9 | 121 ft² |
LOT
Acres: N/A
Lot Size Dim.: 40x133
Longitude: 44.905
Latitude: -93.3276
Zoning: Residential-Single Family
FINANCIAL & TAXES
Tax year: 2024
Tax annual amount: $5,406
MISCELLANEOUS
Fuel System: N/A
Sewer System: City Sewer/Connected
Water System: City Water/Connected
ADITIONAL INFORMATION
MLS#: NST7642601
Listing Brokerage: Coldwell Banker Burnet

ID: 3371648
Published: September 06, 2024
Last Update: September 06, 2024
Views: 22


