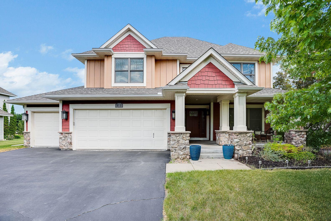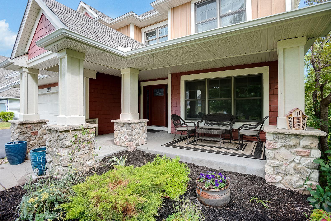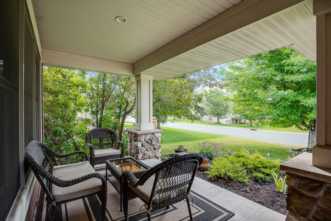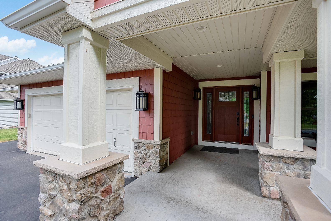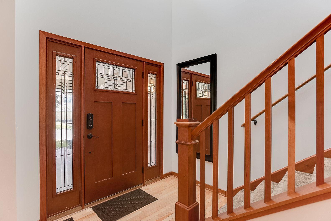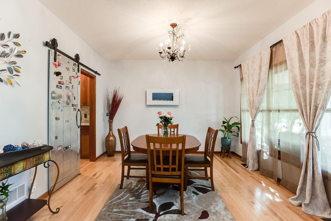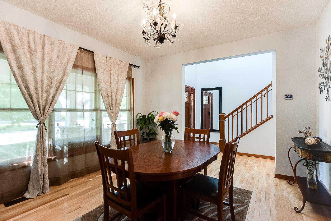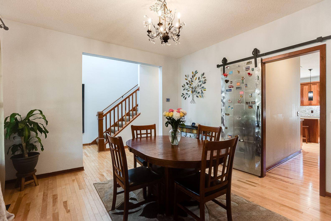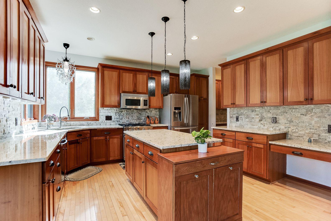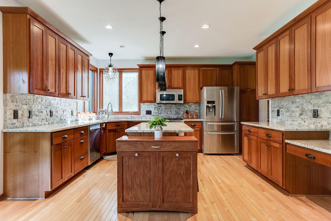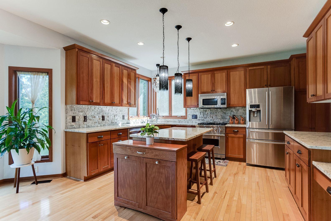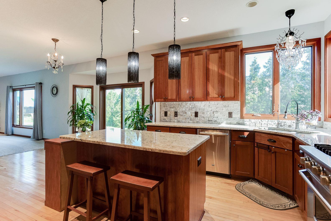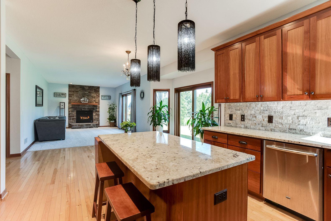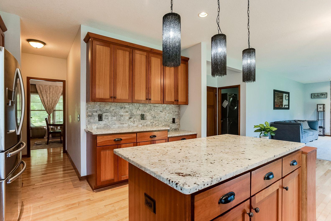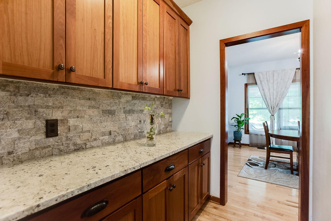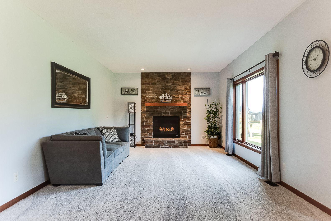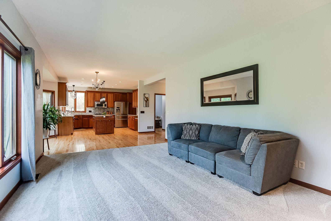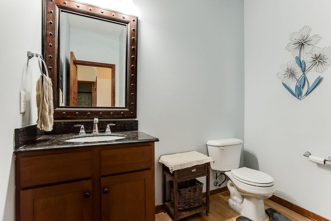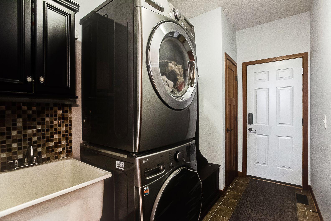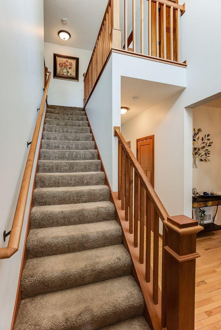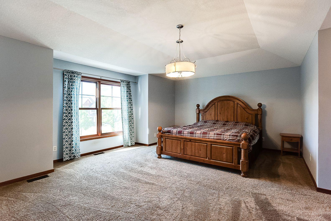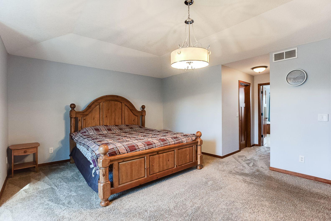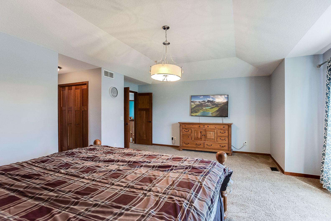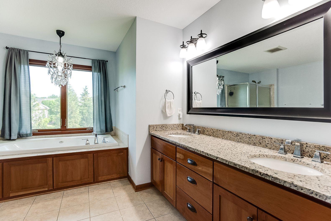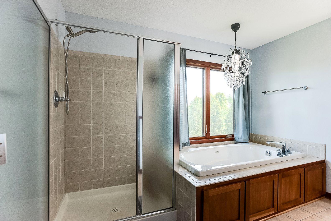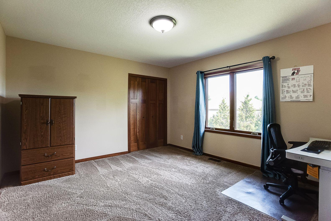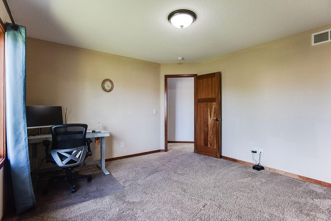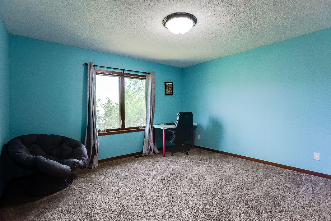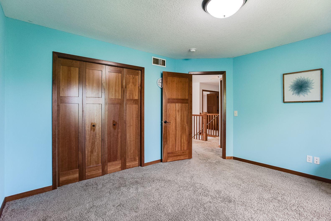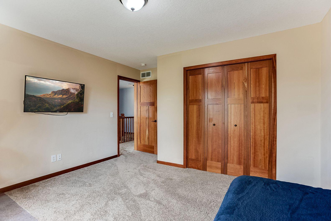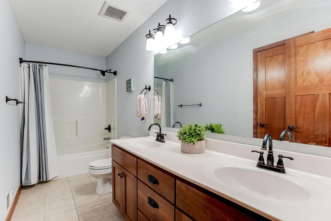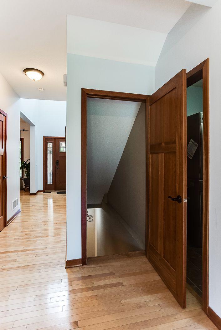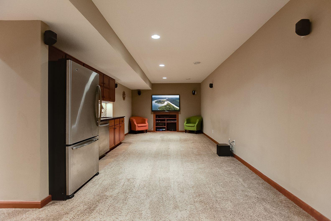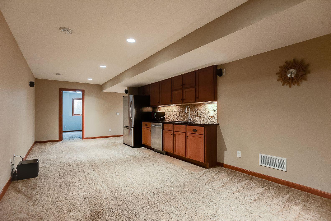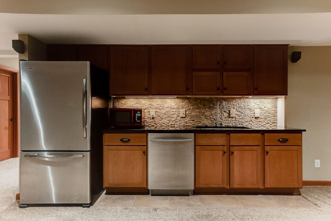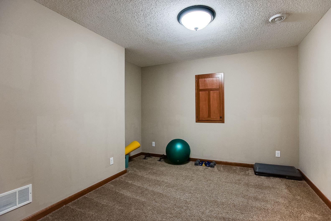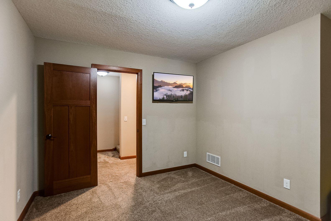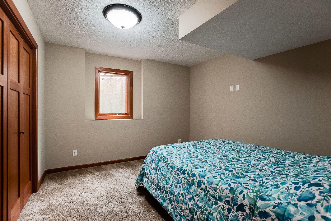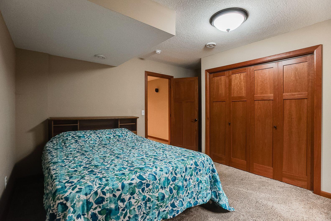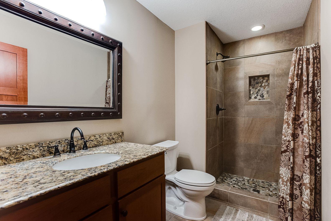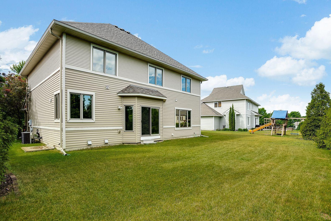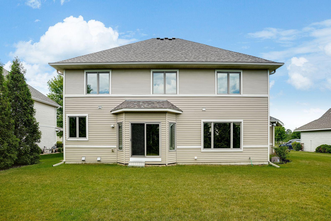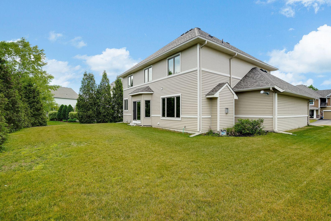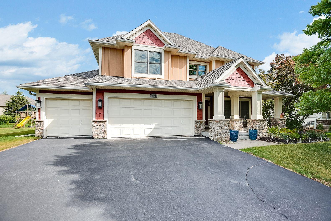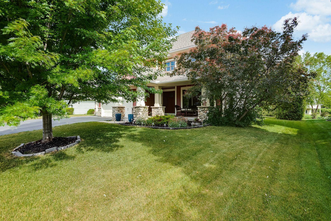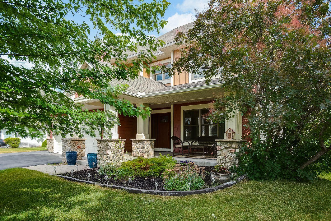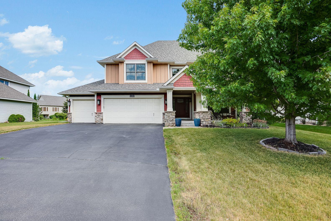3743 CROSSCLIFFE PATH
3743 Crosscliffe Path, Rosemount, 55068, MN
-
Price: $589,990
-
Status type: For Sale
-
City: Rosemount
-
Neighborhood: Evermoor Crosscroft 3rd Add
Bedrooms: 5
Property Size :3765
-
Listing Agent: NST10402,NST66433
-
Property type : Single Family Residence
-
Zip code: 55068
-
Street: 3743 Crosscliffe Path
-
Street: 3743 Crosscliffe Path
Bathrooms: 4
Year: 2007
Listing Brokerage: Bridge Realty, LLC
FEATURES
- Range
- Refrigerator
- Washer
- Dryer
- Microwave
- Exhaust Fan
- Dishwasher
- Water Softener Owned
- Disposal
- Freezer
- Cooktop
- Humidifier
- Gas Water Heater
DETAILS
Beautiful home in a fantastic location in the high demand community of Evermoor. Located on a quiet cul-de-sac street, this updated and impeccable home has a lot of features. New roof (6/2020), Resealed driveway (7/2020), Insulated/Heated 3 car garage with lots of storage, Private backyard, Large front porch, high ceilings, hardwood floors, cherry woodwork with custom cherry cabinets, SS appliances, butler's pantry, floor to ceiling stone, granite countertops, SS appliances, gas fireplace with raised hearth, 4 spacious bedrooms on same level, Huge master suite with private full master, Jacuzzi and huge walk-in closet. In-law suite with kitchen in basement. Theater room with surround sound system. Bonus room for storage. IDS 196. Great Location close to shopping, restaurants, groceries and more.
INTERIOR
Bedrooms: 5
Fin ft² / Living Area: 3765 ft²
Below Ground Living: 1088ft²
Bathrooms: 4
Above Ground Living: 2677ft²
-
Basement Details: Full, Finished, Drain Tiled, Sump Pump, Daylight/Lookout Windows, Egress Window(s), Concrete, Storage Space,
Appliances Included:
-
- Range
- Refrigerator
- Washer
- Dryer
- Microwave
- Exhaust Fan
- Dishwasher
- Water Softener Owned
- Disposal
- Freezer
- Cooktop
- Humidifier
- Gas Water Heater
EXTERIOR
Air Conditioning: Central Air
Garage Spaces: 3
Construction Materials: N/A
Foundation Size: 1160ft²
Unit Amenities:
-
- Kitchen Window
- Porch
- Natural Woodwork
- Hardwood Floors
- Walk-In Closet
- Paneled Doors
- Kitchen Center Island
- Master Bedroom Walk-In Closet
- Tile Floors
Heating System:
-
- Forced Air
ROOMS
| Main | Size | ft² |
|---|---|---|
| Living Room | 13 x 13 | 169 ft² |
| Dining Room | 15 x 13 | 225 ft² |
| Family Room | 19 x 13 | 361 ft² |
| Kitchen | 15 x 13 | 225 ft² |
| Mud Room | 11 x 6 | 121 ft² |
| Upper | Size | ft² |
|---|---|---|
| Bedroom 1 | 20 x 15 | 400 ft² |
| Bedroom 2 | 14 x 12 | 196 ft² |
| Bedroom 3 | 13 x 13 | 169 ft² |
| Bedroom 4 | 13 x 13 | 169 ft² |
| Basement | Size | ft² |
|---|---|---|
| Bedroom 5 | 14 x 13 | 196 ft² |
| Bonus Room | 13 x 12 | 169 ft² |
| Amusement Room | 28 x 14 | 784 ft² |
| Bar/Wet Bar Room | n/a | 0 ft² |
| Kitchen- 2nd | n/a | 0 ft² |
LOT
Acres: N/A
Lot Size Dim.: 85x130x85x130
Longitude: 44.7502
Latitude: -93.1424
Zoning: Residential-Single Family
FINANCIAL & TAXES
Tax year: 2022
Tax annual amount: $5,256
MISCELLANEOUS
Fuel System: N/A
Sewer System: City Sewer/Connected
Water System: City Water/Connected
ADITIONAL INFORMATION
MLS#: NST6223684
Listing Brokerage: Bridge Realty, LLC

ID: 895225
Published: June 23, 2022
Last Update: June 23, 2022
Views: 77


