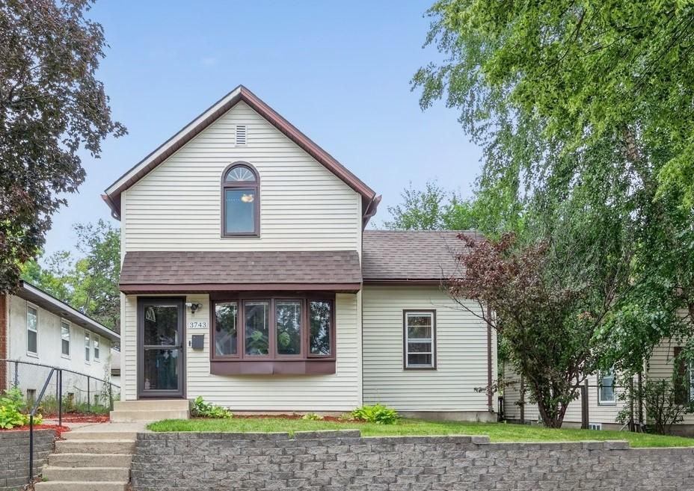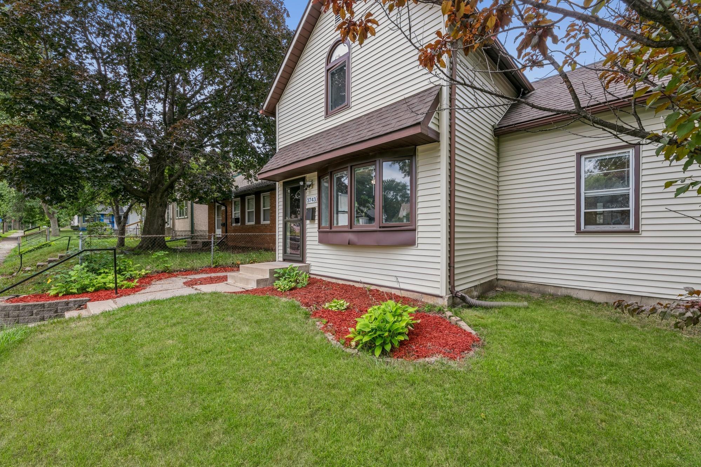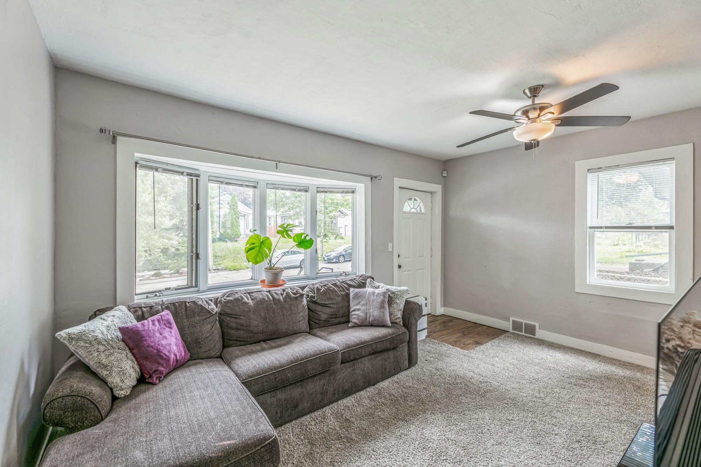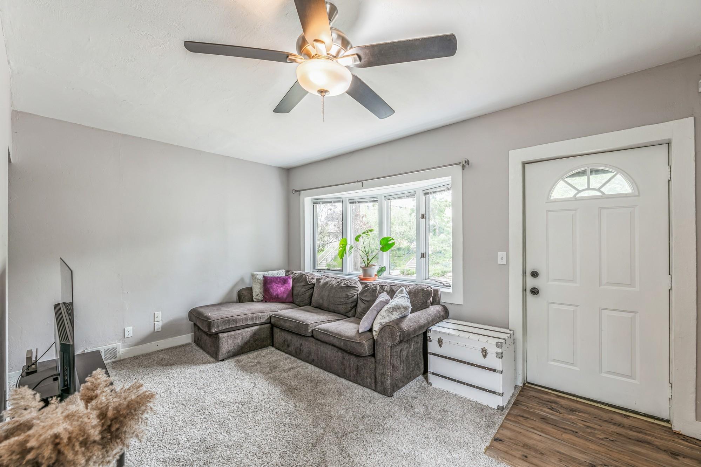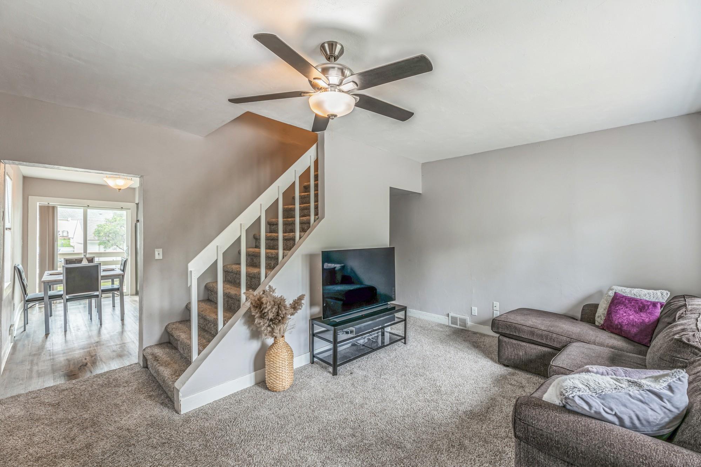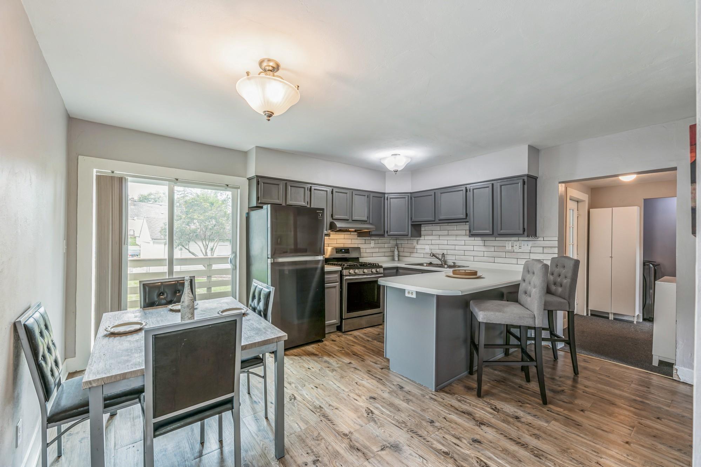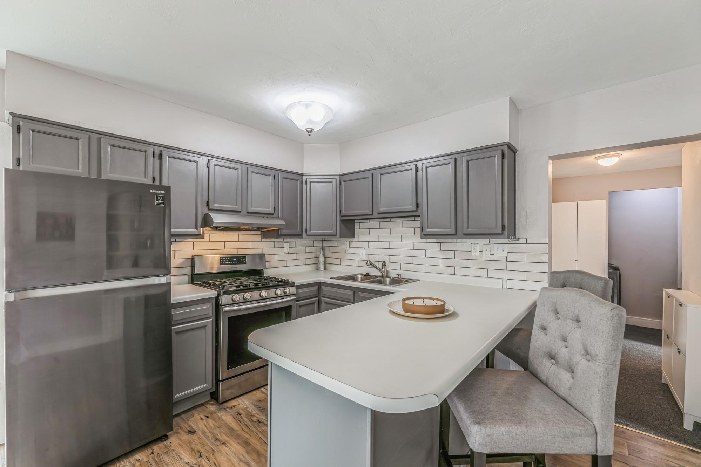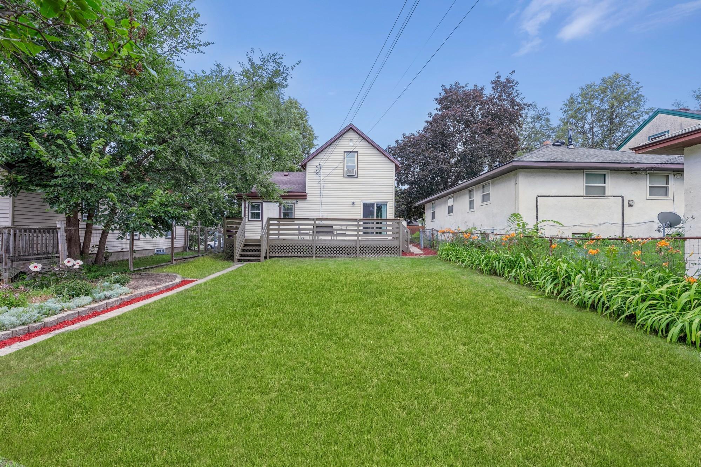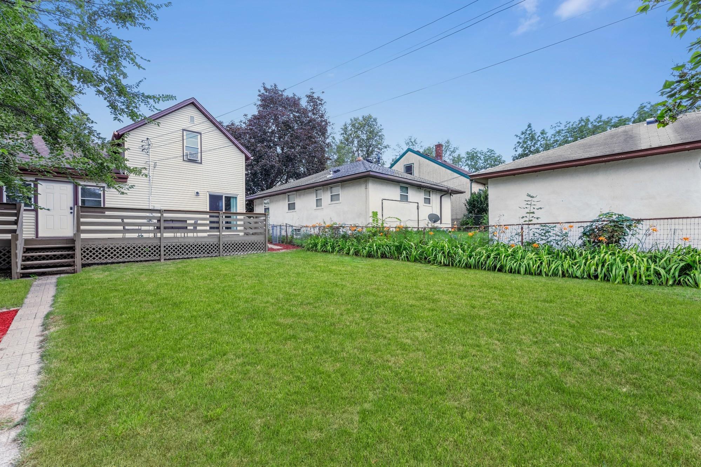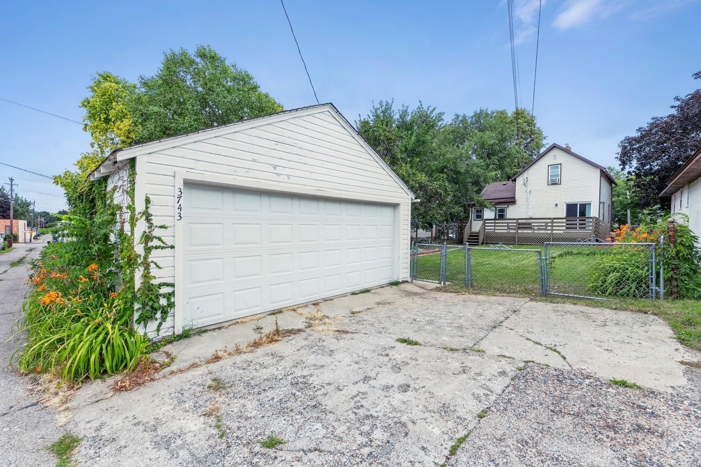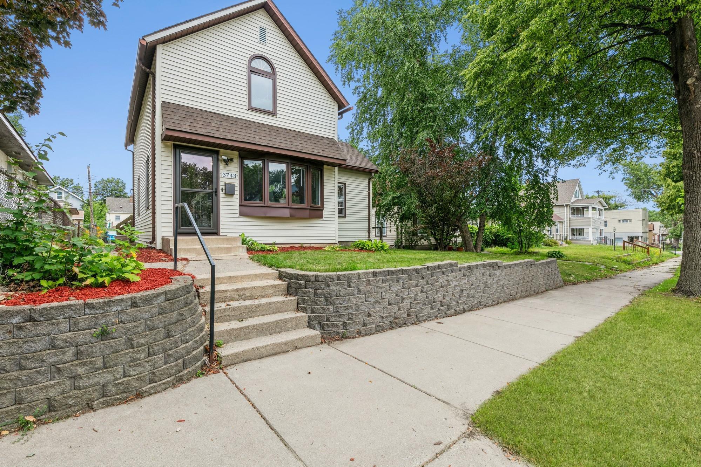3743 QUEEN AVENUE
3743 Queen Avenue, Minneapolis, 55412, MN
-
Price: $224,900
-
Status type: For Sale
-
City: Minneapolis
-
Neighborhood: Cleveland
Bedrooms: 2
Property Size :1150
-
Listing Agent: NST26593,NST44878
-
Property type : Single Family Residence
-
Zip code: 55412
-
Street: 3743 Queen Avenue
-
Street: 3743 Queen Avenue
Bathrooms: 1
Year: 1906
Listing Brokerage: RE/MAX Results
FEATURES
- Range
- Refrigerator
- Washer
- Dryer
- Exhaust Fan
- Disposal
- Gas Water Heater
DETAILS
Perfect combination of comfortable living, convenient location & affordable pricing. Large, modern kitchen with beautiful grey cabinets, breakfast bar, subway tile backsplash and newer stainless appliances. The main floor has tons of windows & an abundance of natural light. Upper-level features two large bedrooms, and the master bedroom has a walk-in-closet. Enjoy entertaining on the large deck overlooking the gardens and private backyard. This home is complete with a two-car garage. Located in a great residential neighborhood convenient to Theodore Wirth Pkwy, downtown, freeways, & shopping. The entire house is freshly painted and ready for new owners, you can own this home for less than rent!
INTERIOR
Bedrooms: 2
Fin ft² / Living Area: 1150 ft²
Below Ground Living: N/A
Bathrooms: 1
Above Ground Living: 1150ft²
-
Basement Details: Partial,
Appliances Included:
-
- Range
- Refrigerator
- Washer
- Dryer
- Exhaust Fan
- Disposal
- Gas Water Heater
EXTERIOR
Air Conditioning: Window Unit(s)
Garage Spaces: 2
Construction Materials: N/A
Foundation Size: 715ft²
Unit Amenities:
-
- Kitchen Window
- Deck
- Sun Room
- Ceiling Fan(s)
- Washer/Dryer Hookup
- Security System
- Kitchen Center Island
- Primary Bedroom Walk-In Closet
Heating System:
-
- Forced Air
ROOMS
| Main | Size | ft² |
|---|---|---|
| Living Room | 11x15 | 121 ft² |
| Dining Room | 6x12 | 36 ft² |
| Kitchen | 11x12 | 121 ft² |
| Porch | 7x9 | 49 ft² |
| Upper | Size | ft² |
|---|---|---|
| Bedroom 1 | 13x13 | 169 ft² |
| Bedroom 2 | 10x12 | 100 ft² |
LOT
Acres: N/A
Lot Size Dim.: 40x127
Longitude: 45.0235
Latitude: -93.31
Zoning: Residential-Single Family
FINANCIAL & TAXES
Tax year: 2024
Tax annual amount: $2,128
MISCELLANEOUS
Fuel System: N/A
Sewer System: City Sewer/Connected
Water System: City Water/Connected
ADITIONAL INFORMATION
MLS#: NST7659387
Listing Brokerage: RE/MAX Results

ID: 3447283
Published: October 11, 2024
Last Update: October 11, 2024
Views: 36


