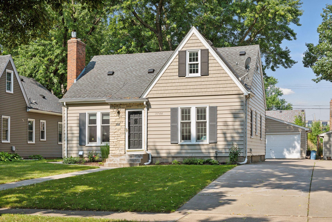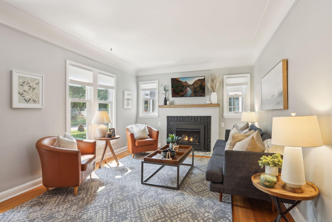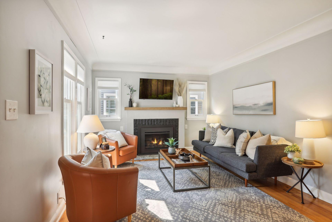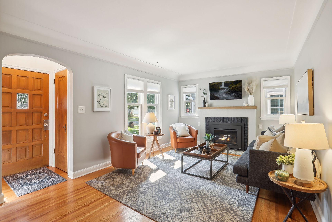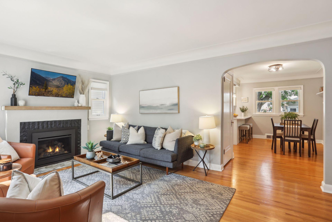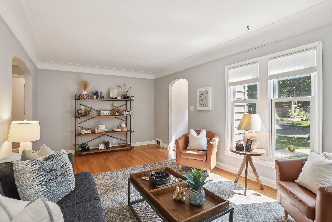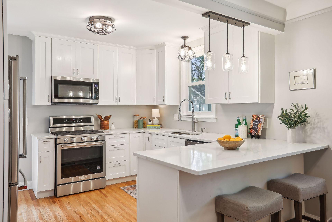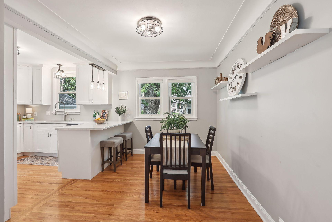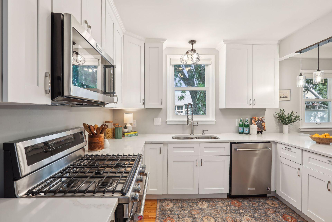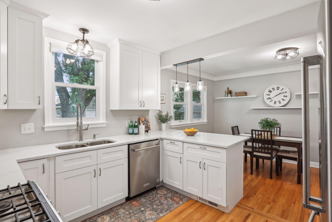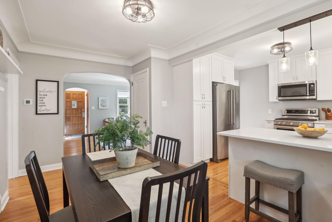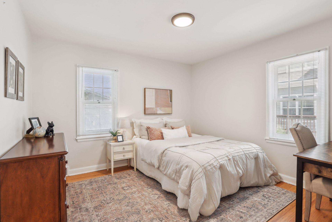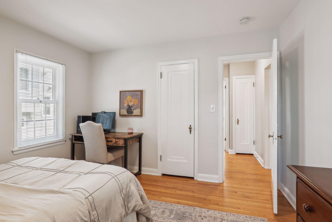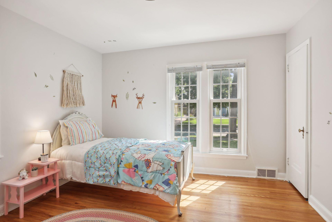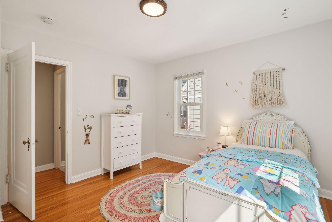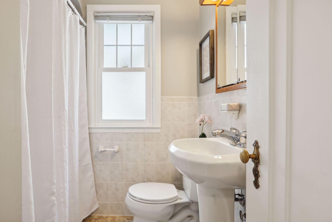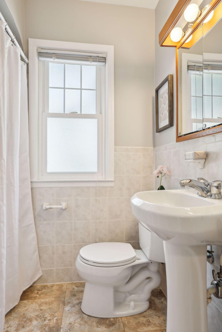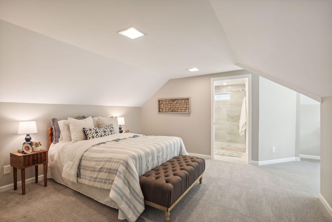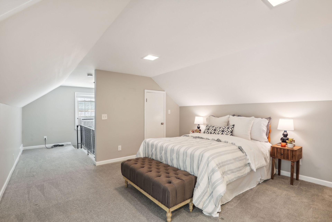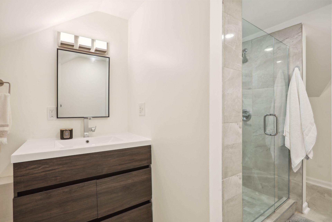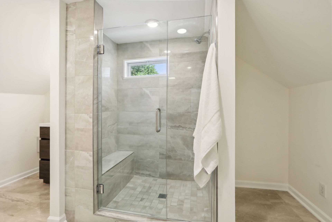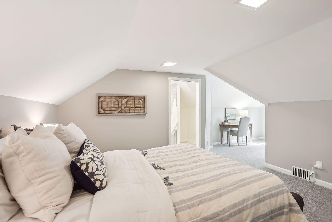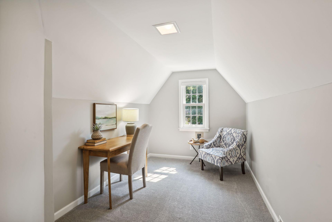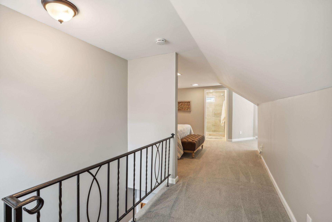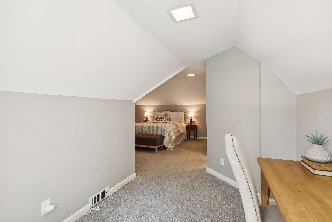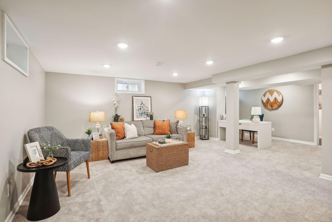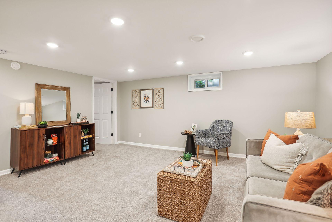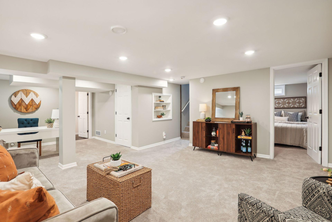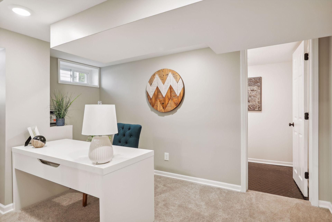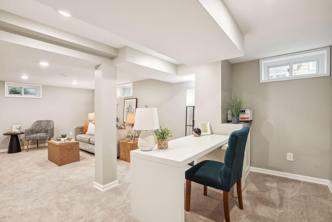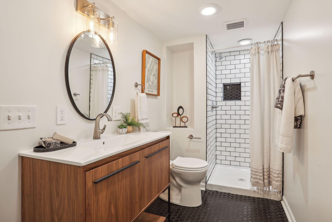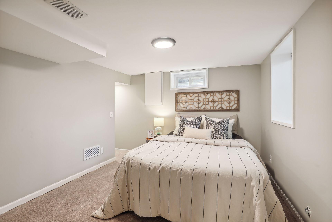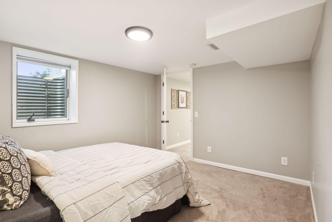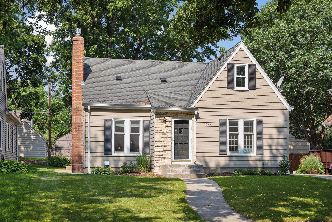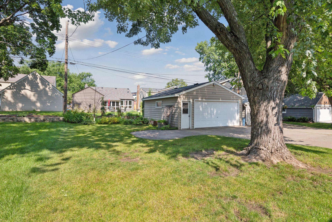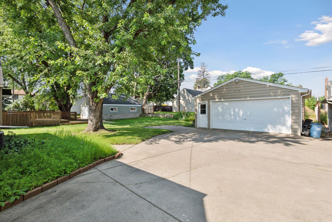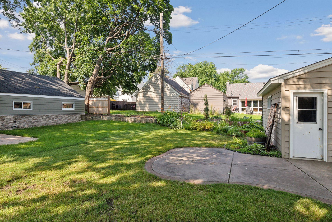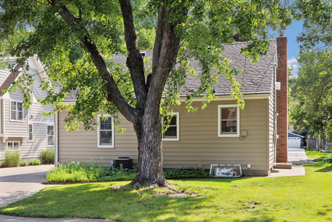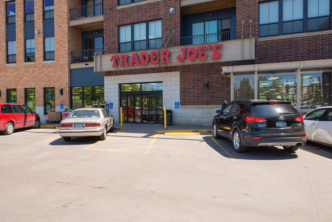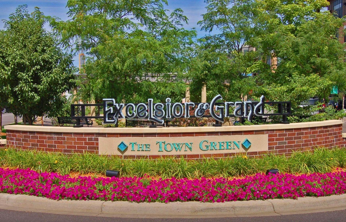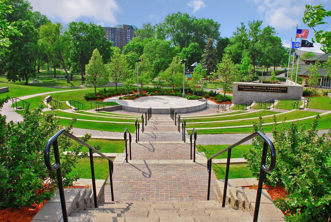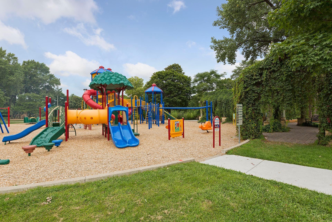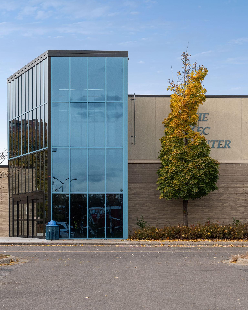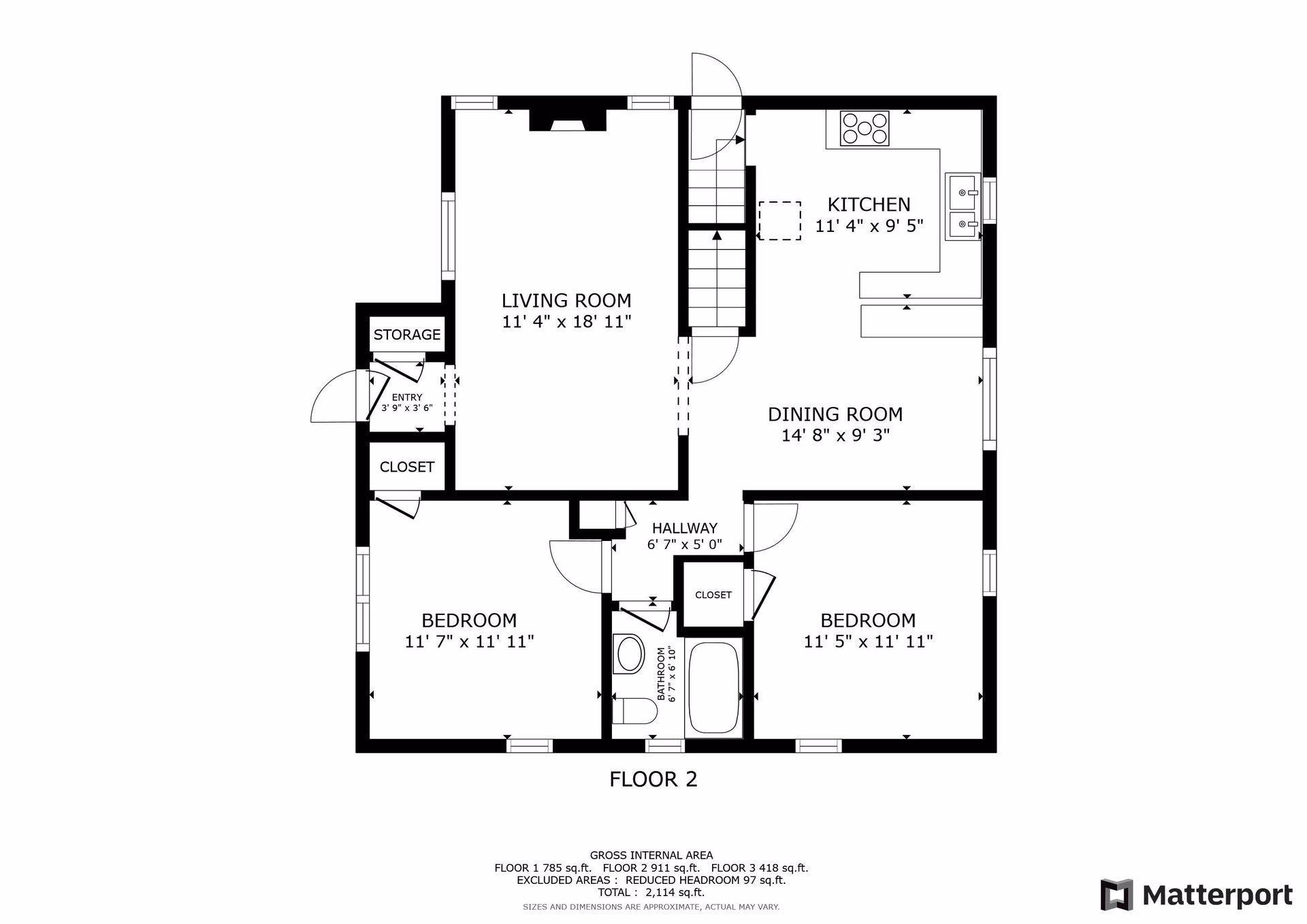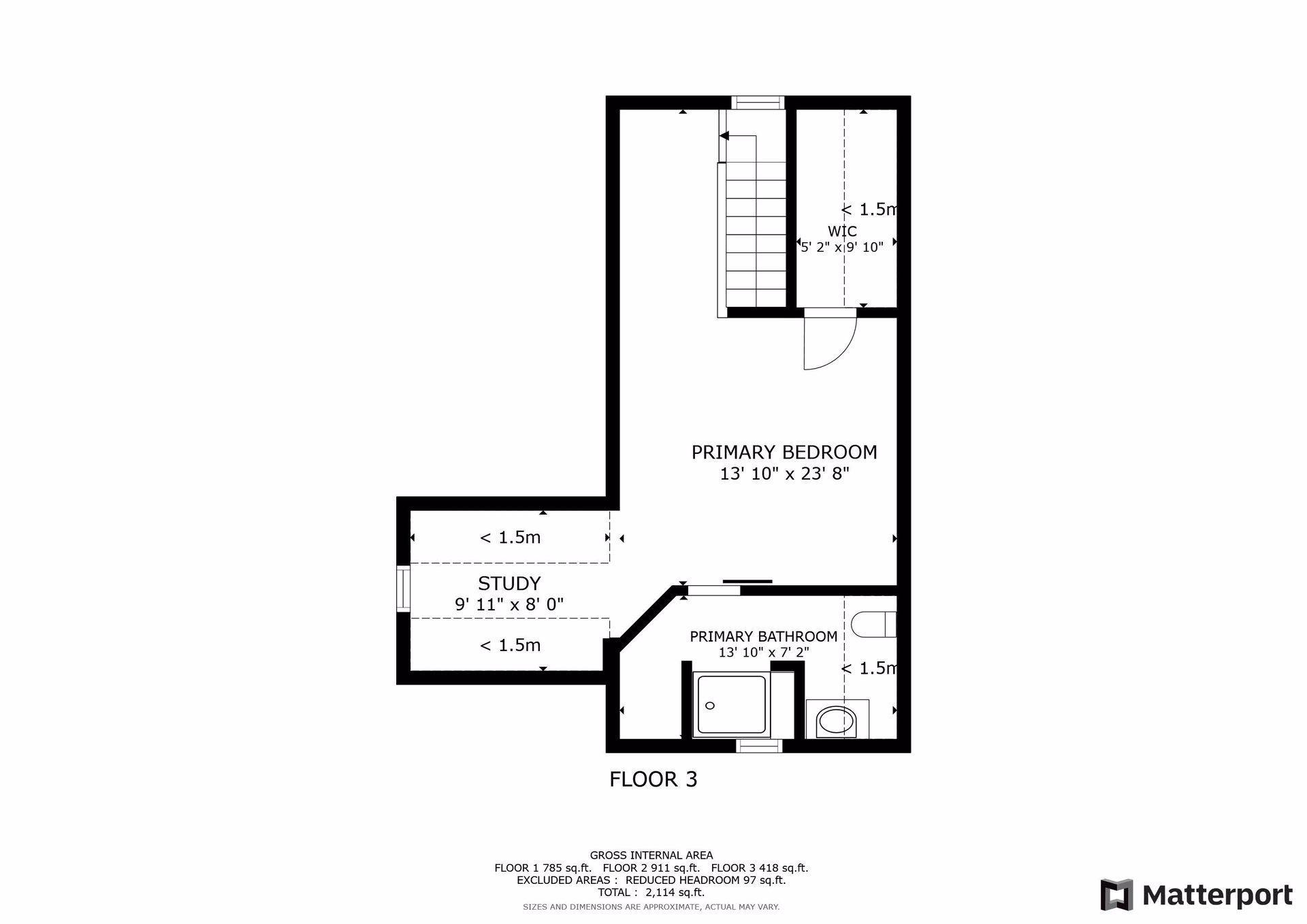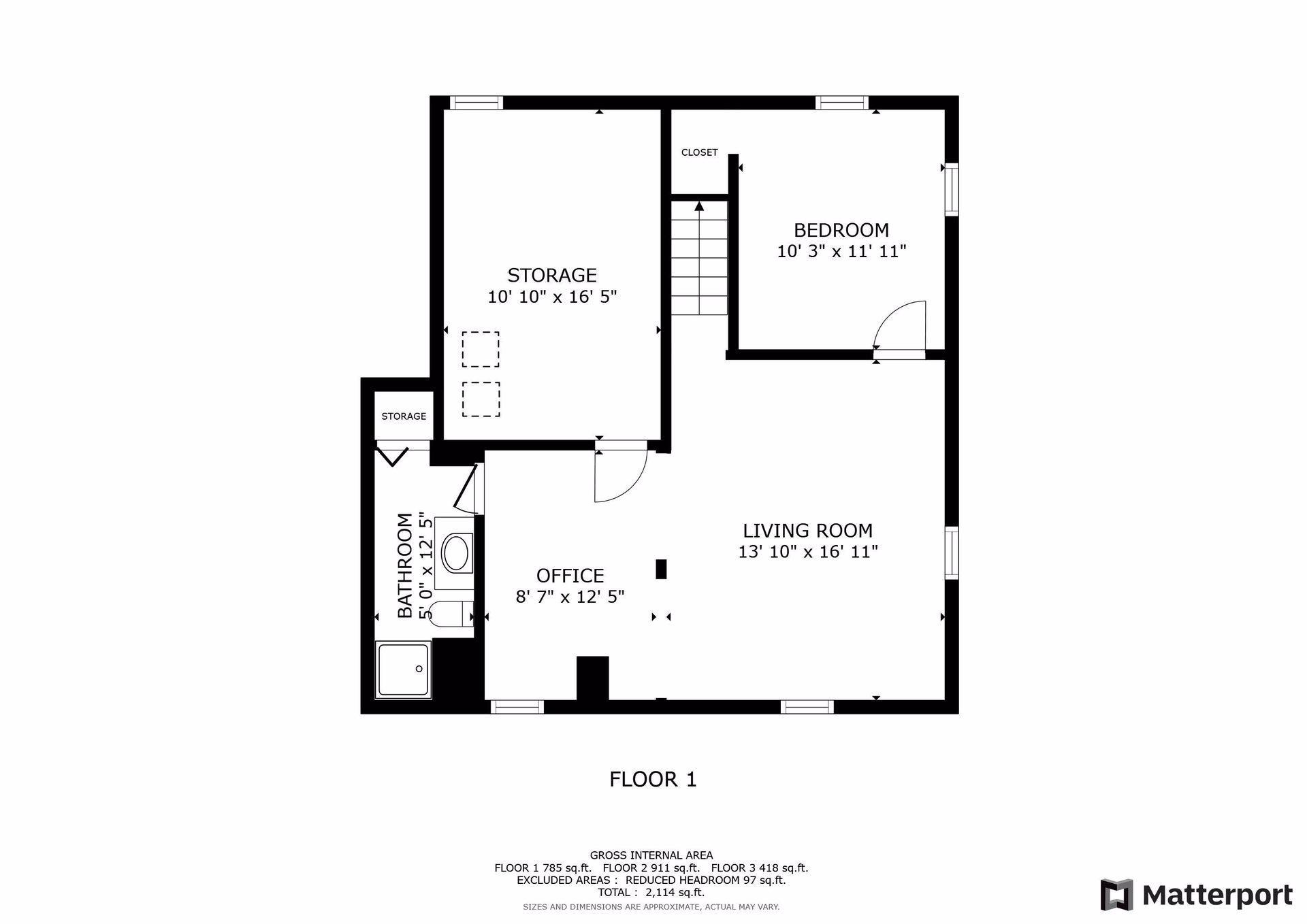3744 JOPPA AVENUE
3744 Joppa Avenue, Minneapolis (Saint Louis Park), 55416, MN
-
Price: $625,000
-
Status type: For Sale
-
Neighborhood: Bassfords Add To St Louis Park
Bedrooms: 4
Property Size :2114
-
Listing Agent: NST16633,NST96791
-
Property type : Single Family Residence
-
Zip code: 55416
-
Street: 3744 Joppa Avenue
-
Street: 3744 Joppa Avenue
Bathrooms: 3
Year: 1942
Listing Brokerage: Coldwell Banker Burnet
FEATURES
- Range
- Refrigerator
- Washer
- Dryer
- Microwave
- Dishwasher
- Water Softener Owned
DETAILS
Don't miss your opportunity for this incredible fully renovated home in St Louis Park within highly-desired Minikahda Vista! Step inside to hardwood floors throughout, fantastic natural light & cozy up to the gas fireplace! You will love the updates throughout including beautiful Kitchen with peninsula & seating area opening up separate Dining Room! 2 Bedrooms & full Bath close out the main level with multiple living spaces or work-from-home situations. Enjoy the phenomenal upper level with completed Owners' Suite featuring private 3/4 Bath, Walk in Closet & additional Office/sitting nook! The finished basement includes spacious Family Room, Bathroom & 4th Bedroom along with plenty of storage in the utility room! The back yard is perfect for gardening, play area or pets & keep cars warm in the coveted oversized 2 stall garage! Prime location close to Excelsior & Grand, Trader Joes, restaurants, shopping & so much more along with Rec Center, parks & trails to fit your ideal lifestyle!
INTERIOR
Bedrooms: 4
Fin ft² / Living Area: 2114 ft²
Below Ground Living: 785ft²
Bathrooms: 3
Above Ground Living: 1329ft²
-
Basement Details: Block, Full, Unfinished,
Appliances Included:
-
- Range
- Refrigerator
- Washer
- Dryer
- Microwave
- Dishwasher
- Water Softener Owned
EXTERIOR
Air Conditioning: Central Air
Garage Spaces: 2
Construction Materials: N/A
Foundation Size: 952ft²
Unit Amenities:
-
- Patio
- Kitchen Window
- Natural Woodwork
- Hardwood Floors
- Ceiling Fan(s)
- Walk-In Closet
- Washer/Dryer Hookup
- Paneled Doors
- Tile Floors
- Primary Bedroom Walk-In Closet
Heating System:
-
- Forced Air
ROOMS
| Main | Size | ft² |
|---|---|---|
| Living Room | 19x11 | 361 ft² |
| Dining Room | 15x9 | 225 ft² |
| Kitchen | 11x10 | 121 ft² |
| Bedroom 1 | 12x12 | 144 ft² |
| Bedroom 2 | 12x11 | 144 ft² |
| Upper | Size | ft² |
|---|---|---|
| Bedroom 3 | 24x14 | 576 ft² |
| Primary Bathroom | 14x7 | 196 ft² |
| Walk In Closet | 10x5 | 100 ft² |
| Study | 10x8 | 100 ft² |
| Lower | Size | ft² |
|---|---|---|
| Bedroom 4 | 12x10 | 144 ft² |
| Family Room | 17x14 | 289 ft² |
| Office | 12x9 | 144 ft² |
| Storage | 16x11 | 256 ft² |
LOT
Acres: N/A
Lot Size Dim.: 50x135
Longitude: 44.9346
Latitude: -93.3345
Zoning: Residential-Single Family
FINANCIAL & TAXES
Tax year: 2024
Tax annual amount: $7,680
MISCELLANEOUS
Fuel System: N/A
Sewer System: City Sewer/Connected
Water System: City Water/Connected
ADITIONAL INFORMATION
MLS#: NST7626956
Listing Brokerage: Coldwell Banker Burnet

ID: 3223277
Published: December 31, 1969
Last Update: August 01, 2024
Views: 37


