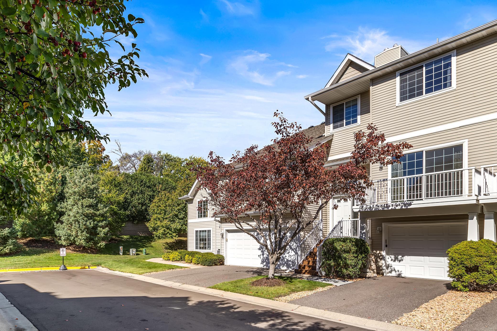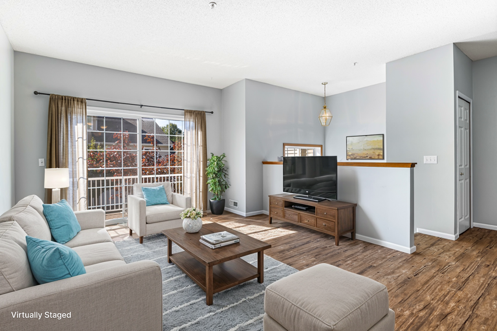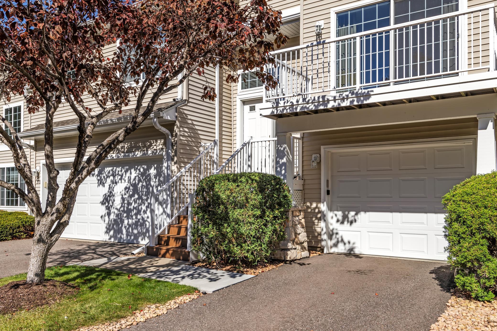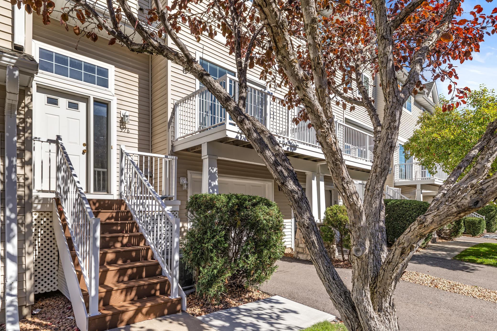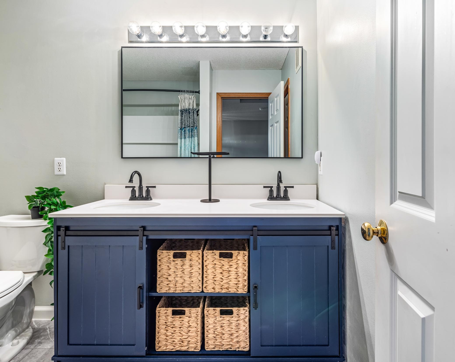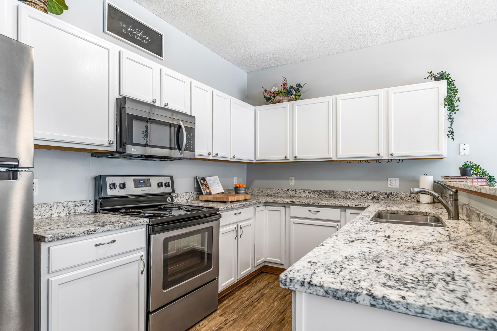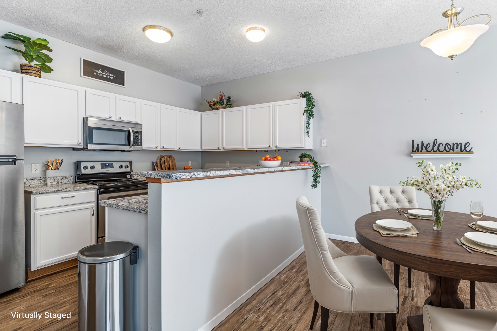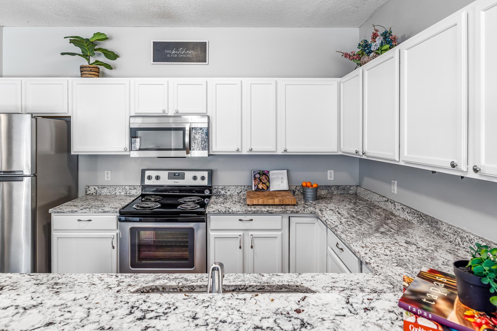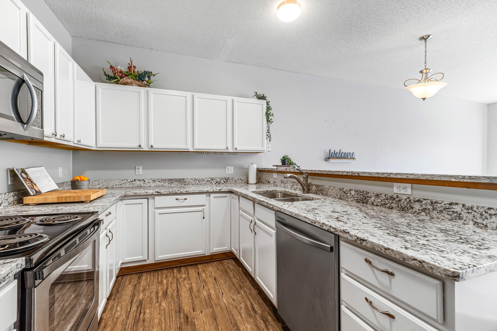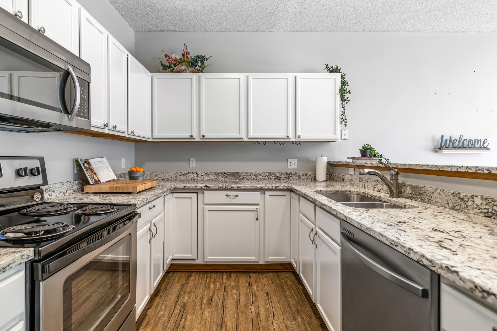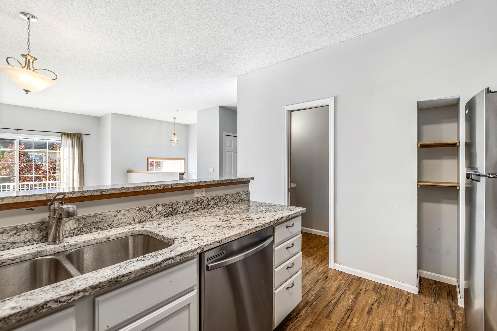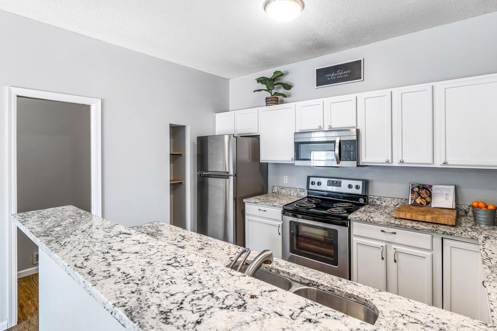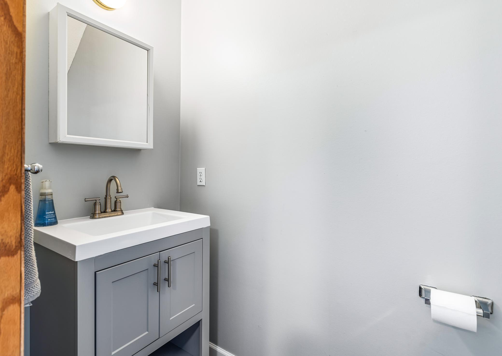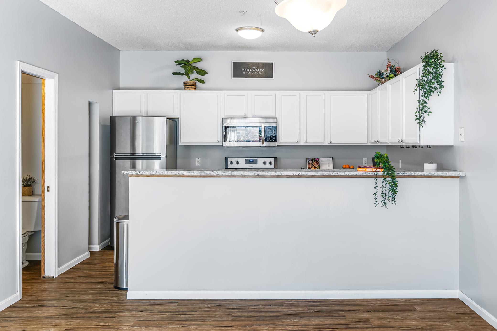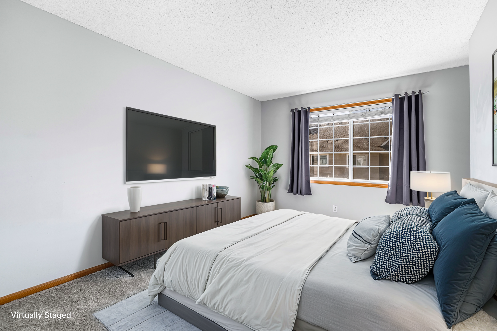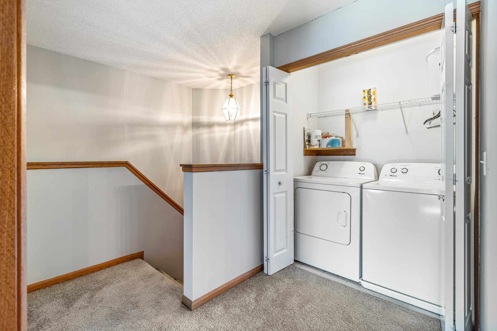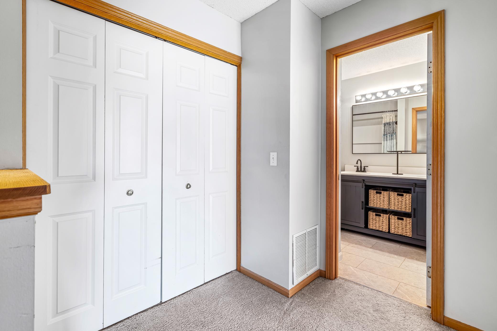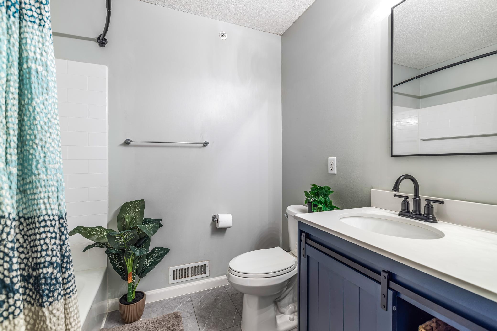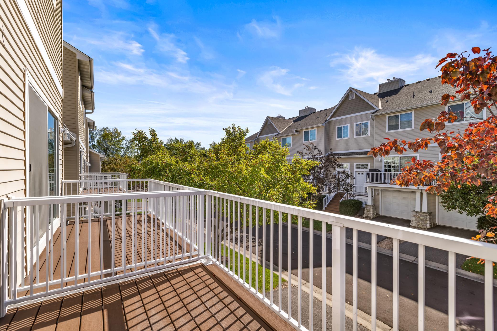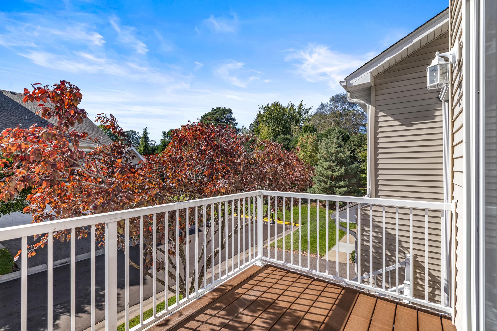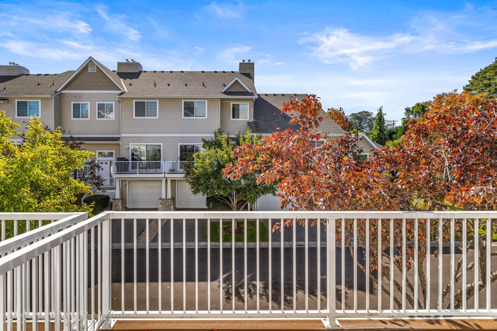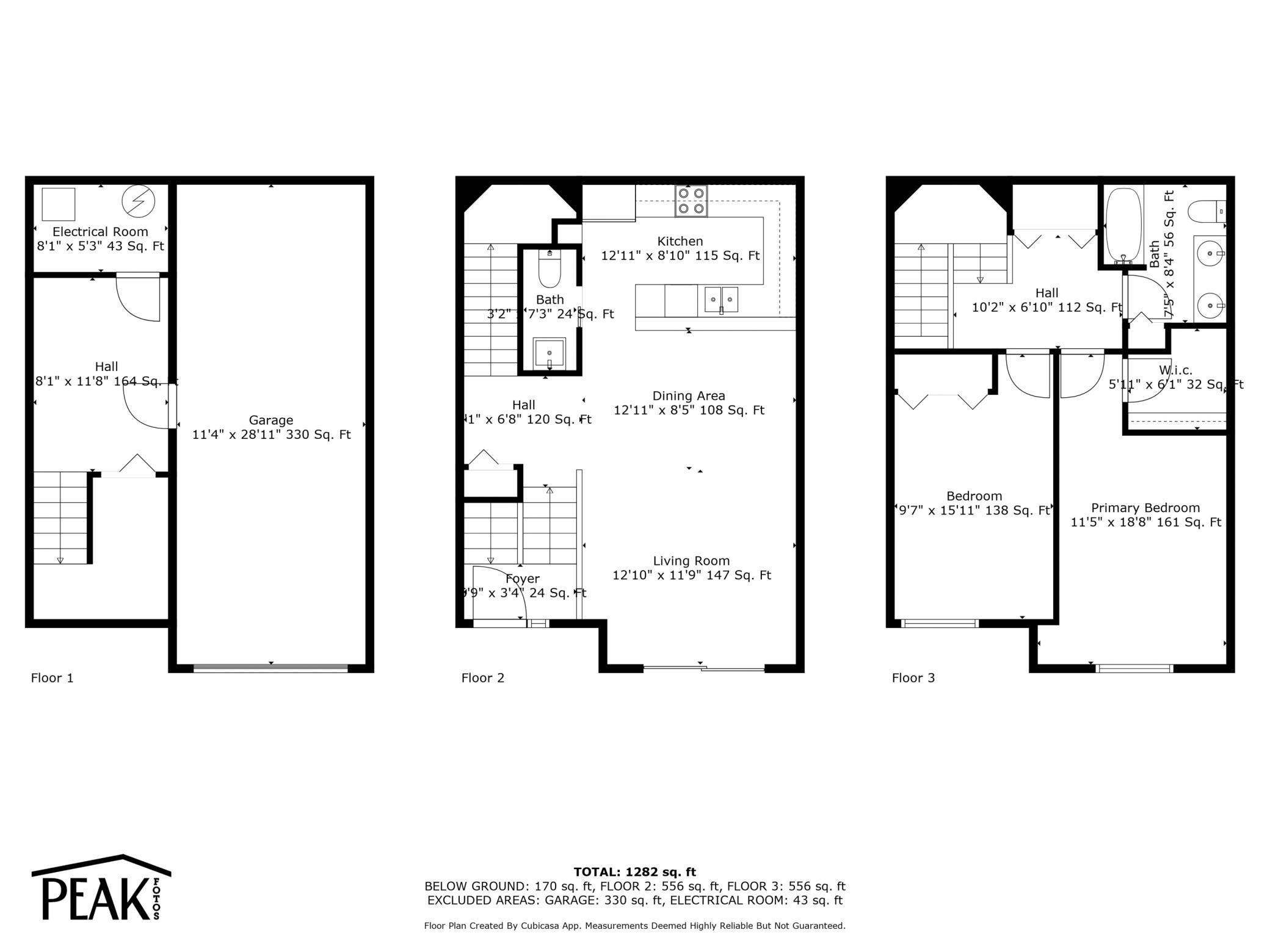376 WILLOUGHBY WAY
376 Willoughby Way, Hopkins (Minnetonka), 55305, MN
-
Price: $310,000
-
Status type: For Sale
-
City: Hopkins (Minnetonka)
-
Neighborhood: Cic 0926 Ridgebury Condo
Bedrooms: 2
Property Size :1329
-
Listing Agent: NST16445,NST110304
-
Property type : Townhouse Side x Side
-
Zip code: 55305
-
Street: 376 Willoughby Way
-
Street: 376 Willoughby Way
Bathrooms: 2
Year: 1999
Listing Brokerage: Edina Realty, Inc.
FEATURES
- Range
- Refrigerator
- Washer
- Dryer
- Microwave
- Dishwasher
- Disposal
- Gas Water Heater
DETAILS
Welcome to your new townhome in the highly desirable city of Hopkins, nestled in a peaceful neighborhood that offers the ultimate in “easy living” thanks to great management. This modern townhome features two bedrooms and two bathrooms, making it perfect for both relaxation and entertaining. Step inside to discover an updated kitchen equipped with stainless steel appliances, seamlessly flowing into the dining and living areas. Large windows and a balcony allow for an abundance of beautiful natural light, creating a warm and welcoming atmosphere ideal for hosting gatherings. The spacious kitchen peninsula provides ample space for meal preparation and casual dining. The primary suite boasts a generous walk-in closet, ensuring plenty of storage for your belongings. Additional features include a convenient tuck-under garage space, a versatile flex room perfect for a home office or exercise space, and in-unit laundry for added convenience. Fresh paint throughout gives the unit a bright and refreshed look. Get ready to embrace a lifestyle of ease and comfort in this high-end townhome, where you can enjoy all the benefits of low-maintenance living in one of the Twin Cities’ sweetest communities! Don’t miss your chance to make this lovely home yours!
INTERIOR
Bedrooms: 2
Fin ft² / Living Area: 1329 ft²
Below Ground Living: 121ft²
Bathrooms: 2
Above Ground Living: 1208ft²
-
Basement Details: Partially Finished,
Appliances Included:
-
- Range
- Refrigerator
- Washer
- Dryer
- Microwave
- Dishwasher
- Disposal
- Gas Water Heater
EXTERIOR
Air Conditioning: Central Air
Garage Spaces: 1
Construction Materials: N/A
Foundation Size: 604ft²
Unit Amenities:
-
- Deck
- Balcony
- Washer/Dryer Hookup
- Cable
- Tile Floors
- Primary Bedroom Walk-In Closet
Heating System:
-
- Forced Air
ROOMS
| Main | Size | ft² |
|---|---|---|
| Living Room | 13x13 | 169 ft² |
| Dining Room | 13x7 | 169 ft² |
| Kitchen | 13x9 | 169 ft² |
| Deck | 12x6 | 144 ft² |
| Upper | Size | ft² |
|---|---|---|
| Bedroom 1 | 14x10 | 196 ft² |
| Bedroom 2 | 13x10 | 169 ft² |
| Laundry | 3x5 | 9 ft² |
| Lower | Size | ft² |
|---|---|---|
| Flex Room | 12x8 | 144 ft² |
LOT
Acres: N/A
Lot Size Dim.: common
Longitude: 44.977
Latitude: -93.4201
Zoning: Residential-Single Family
FINANCIAL & TAXES
Tax year: 2024
Tax annual amount: $3,220
MISCELLANEOUS
Fuel System: N/A
Sewer System: City Sewer/Connected
Water System: City Water/Connected
ADITIONAL INFORMATION
MLS#: NST7660717
Listing Brokerage: Edina Realty, Inc.

ID: 3439849
Published: October 11, 2024
Last Update: October 11, 2024
Views: 38


