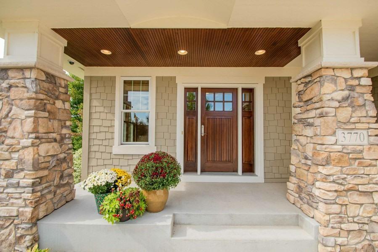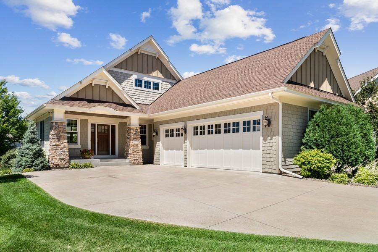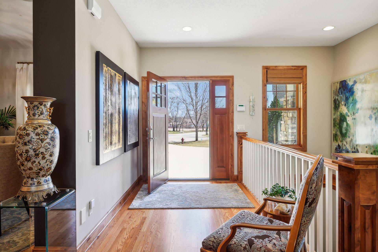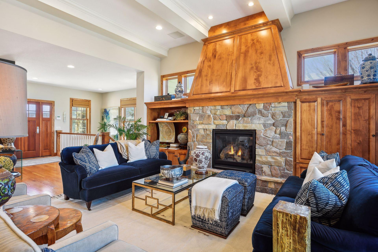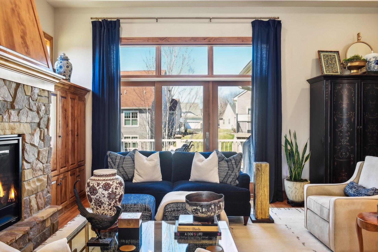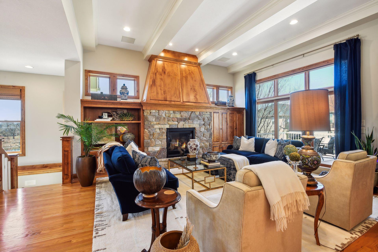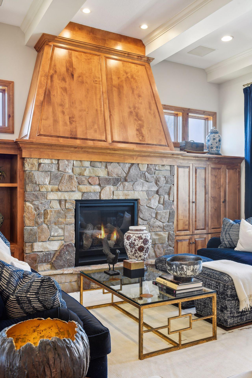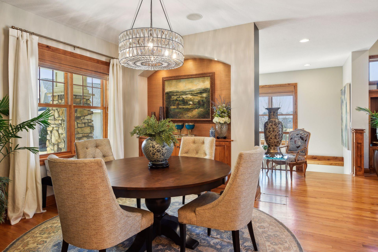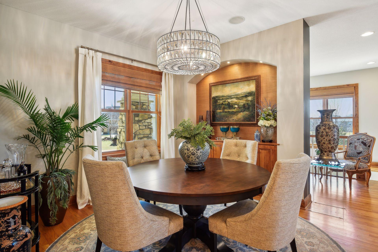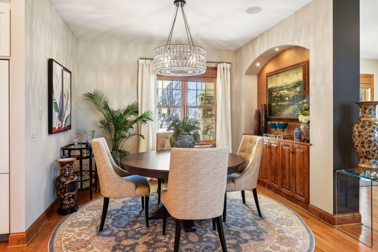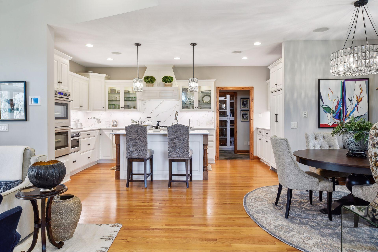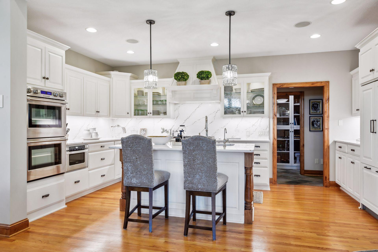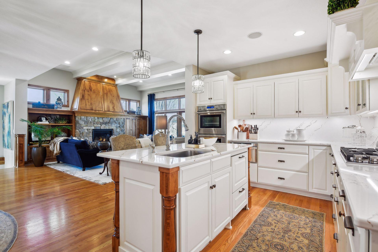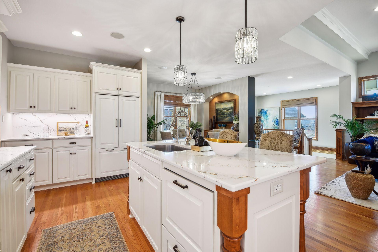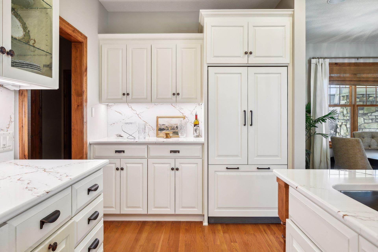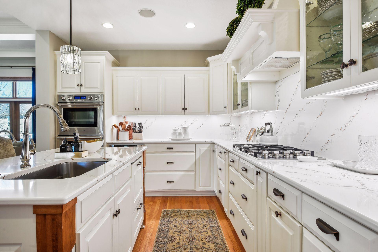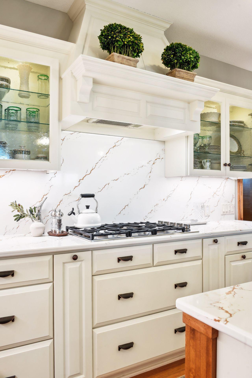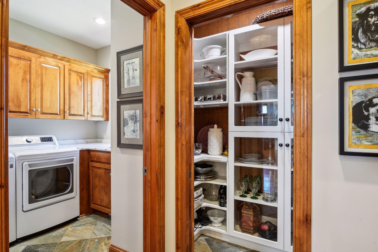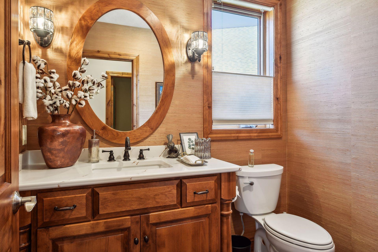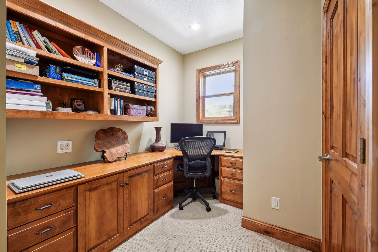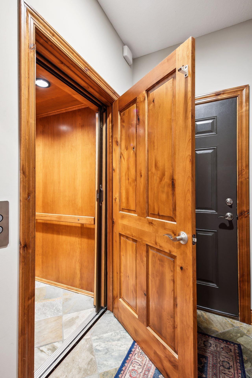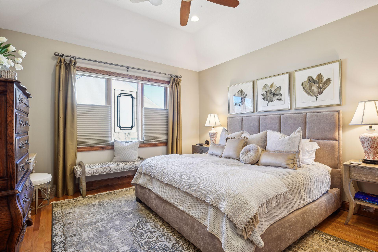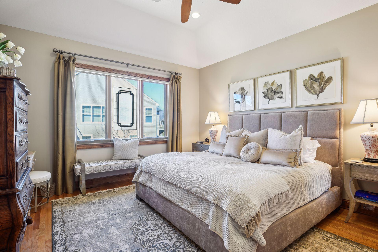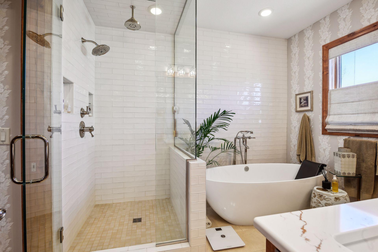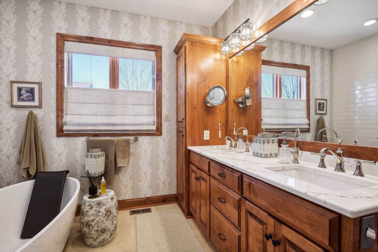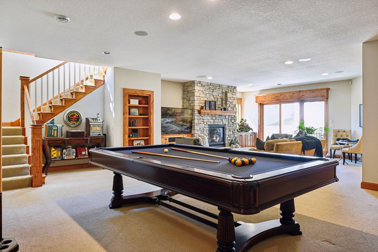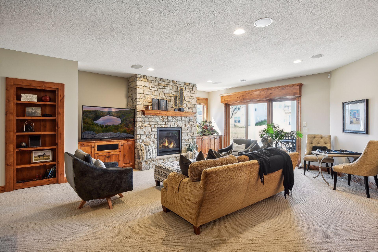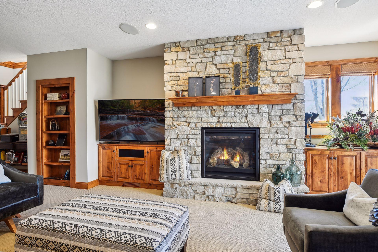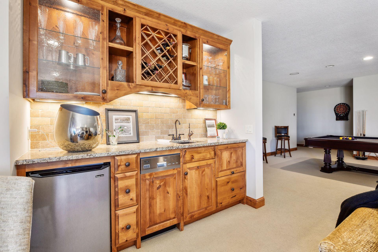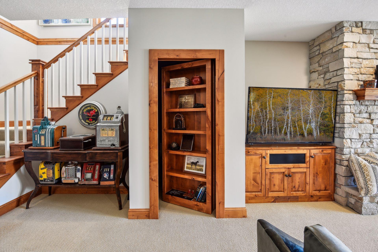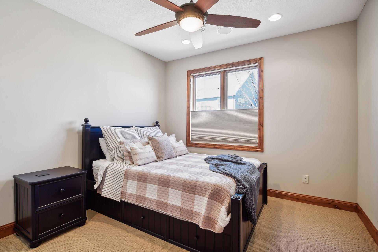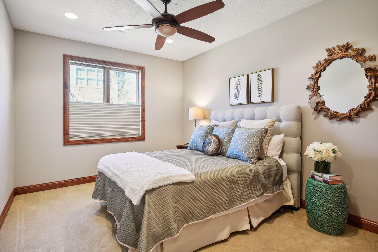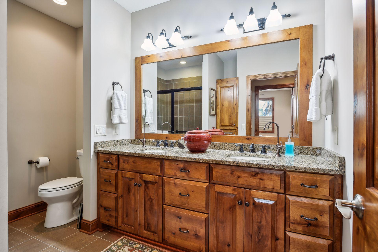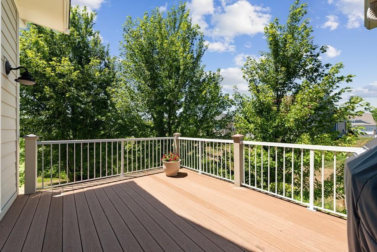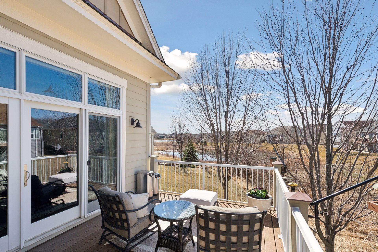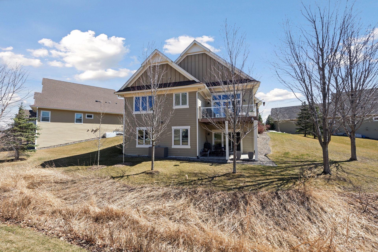3770 TALERO CURVE
3770 Talero Curve, Chaska, 55318, MN
-
Price: $849,000
-
Status type: For Sale
-
City: Chaska
-
Neighborhood: Chevalle 5th Add
Bedrooms: 3
Property Size :3322
-
Listing Agent: NST16633,NST93537
-
Property type : Townhouse Detached
-
Zip code: 55318
-
Street: 3770 Talero Curve
-
Street: 3770 Talero Curve
Bathrooms: 3
Year: 2009
Listing Brokerage: Coldwell Banker Burnet
FEATURES
- Refrigerator
- Washer
- Dryer
- Microwave
- Exhaust Fan
- Dishwasher
- Water Softener Owned
- Disposal
- Cooktop
- Wall Oven
- Humidifier
- Air-To-Air Exchanger
- Central Vacuum
- Water Osmosis System
- Water Filtration System
- Gas Water Heater
- Double Oven
- Stainless Steel Appliances
DETAILS
Why wait for new construction? Move right in to a beautiful, like-new detached villa with all of today's features and high-end finishes. At the heart of the home is a fabulous great room, filled with natural light. 2023 updates: Kitchen - all new hi-end appliances, quartz countertops & backsplash, pendant light fixtures, door pulls, fresh paint! Primary bath - gorgeous new free-standing bathtub, new heated tile floor & walls, new faucets, quartz counter, more! New main flr W/D, private office. Spacious LL family rm has wet bar w/dishwasher, refrig, micrwv, 2nd gas fireplace, "secret" room. Private elevator, wide hallways & door openings to age-in-place. 3-stall garage is insulated with in-floor heating, EV charger. HOA incl snow & lawn service, plus shared dock & access to Lake Bavaria (fishing, paddle boarding, kayaking). 10 miles of paved trails throughout n'hood & nature! Incredible wetland & prairie views. Only blocks to DT Victoria! HOME COULD NOT BE BUILT AT THIS PRICE TODAY!
INTERIOR
Bedrooms: 3
Fin ft² / Living Area: 3322 ft²
Below Ground Living: 1482ft²
Bathrooms: 3
Above Ground Living: 1840ft²
-
Basement Details: Daylight/Lookout Windows, Drainage System, 8 ft+ Pour, Finished, Full, Concrete, Storage Space, Sump Pump, Walkout,
Appliances Included:
-
- Refrigerator
- Washer
- Dryer
- Microwave
- Exhaust Fan
- Dishwasher
- Water Softener Owned
- Disposal
- Cooktop
- Wall Oven
- Humidifier
- Air-To-Air Exchanger
- Central Vacuum
- Water Osmosis System
- Water Filtration System
- Gas Water Heater
- Double Oven
- Stainless Steel Appliances
EXTERIOR
Air Conditioning: Central Air
Garage Spaces: 3
Construction Materials: N/A
Foundation Size: 1840ft²
Unit Amenities:
-
- Patio
- Deck
- Porch
- Natural Woodwork
- Hardwood Floors
- Walk-In Closet
- Washer/Dryer Hookup
- Security System
- In-Ground Sprinkler
- Paneled Doors
- Kitchen Center Island
- Wet Bar
- Tile Floors
- Main Floor Primary Bedroom
- Primary Bedroom Walk-In Closet
Heating System:
-
- Forced Air
- Radiant Floor
- Radiant
- Boiler
ROOMS
| Main | Size | ft² |
|---|---|---|
| Great Room | 22x16 | 484 ft² |
| Kitchen | 18x11 | 324 ft² |
| Dining Room | 10x8 | 100 ft² |
| Foyer | 10x8 | 100 ft² |
| Office | 10x8 | 100 ft² |
| Bedroom 1 | 14x13 | 196 ft² |
| Deck | 14x10 | 196 ft² |
| Pantry (Walk-In) | 6x3 | 36 ft² |
| Laundry | 7x6 | 49 ft² |
| Lower | Size | ft² |
|---|---|---|
| Family Room | 29x22 | 841 ft² |
| Bedroom 2 | 13x10 | 169 ft² |
| Bedroom 3 | 11x10 | 121 ft² |
| Storage | 18x11 | 324 ft² |
| Patio | 13x9 | 169 ft² |
LOT
Acres: N/A
Lot Size Dim.: irregular
Longitude: 44.847
Latitude: -93.6423
Zoning: Residential-Single Family
FINANCIAL & TAXES
Tax year: 2023
Tax annual amount: $9,862
MISCELLANEOUS
Fuel System: N/A
Sewer System: City Sewer/Connected
Water System: City Water/Connected
ADITIONAL INFORMATION
MLS#: NST7574372
Listing Brokerage: Coldwell Banker Burnet

ID: 2825791
Published: April 10, 2024
Last Update: April 10, 2024
Views: 152


