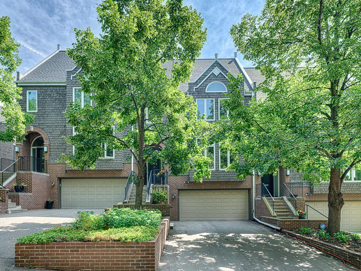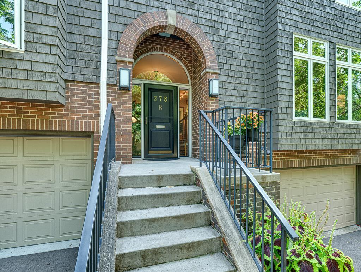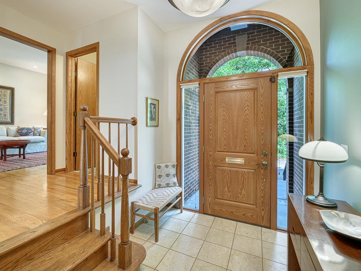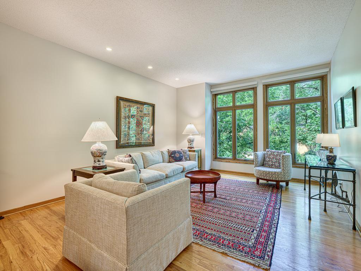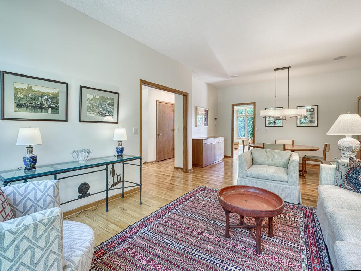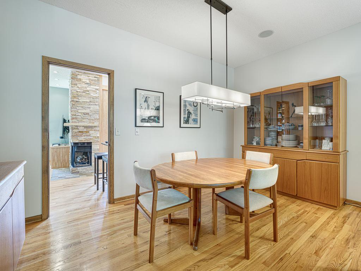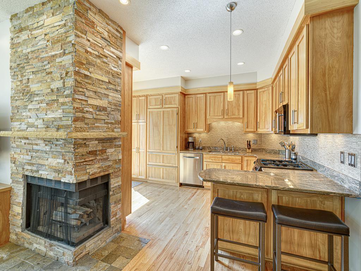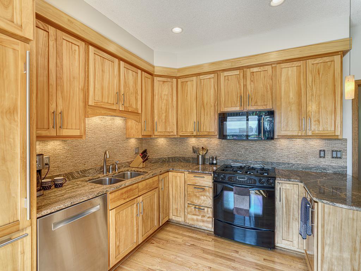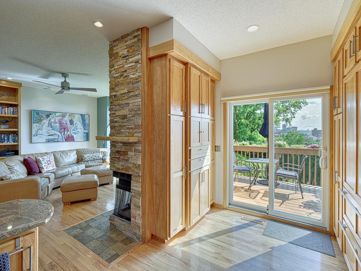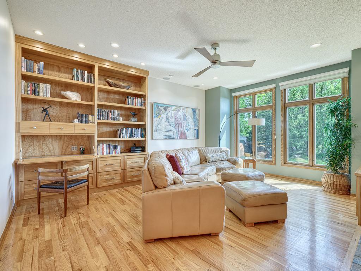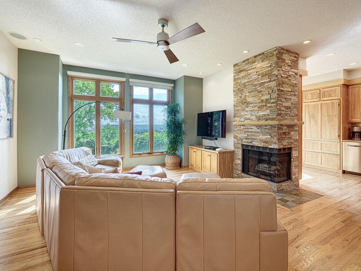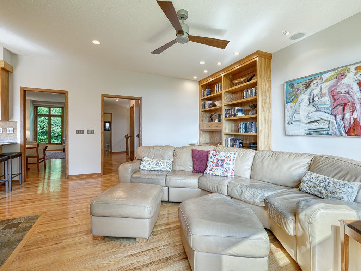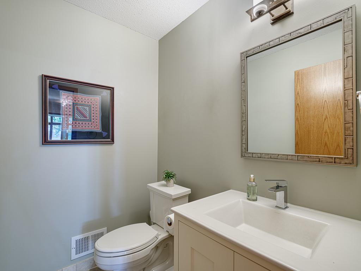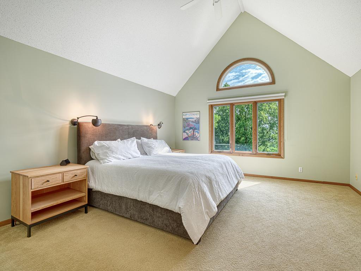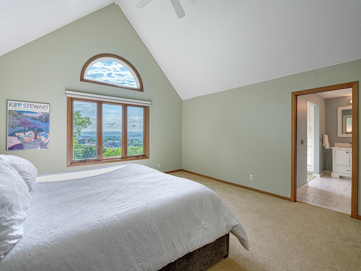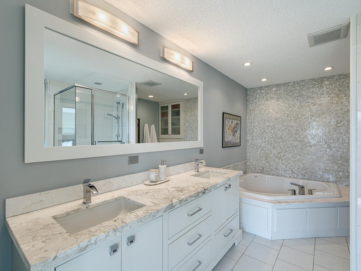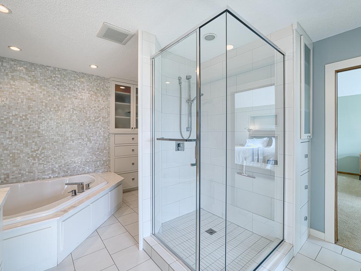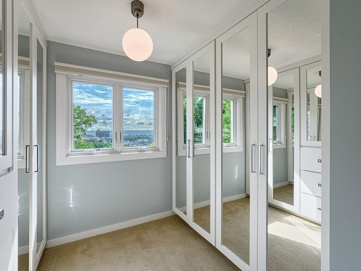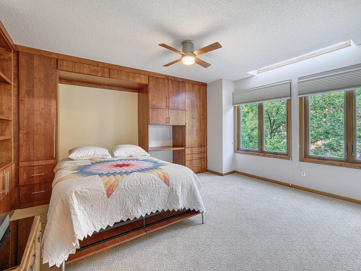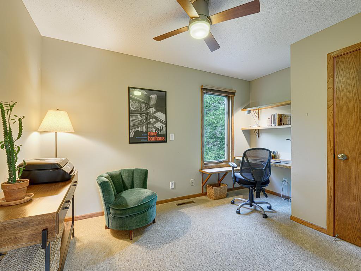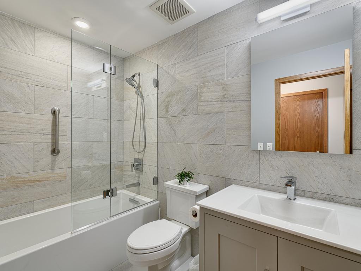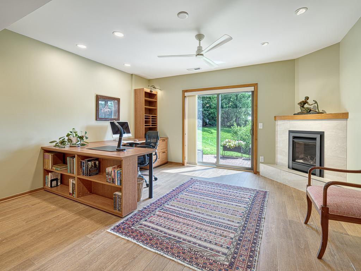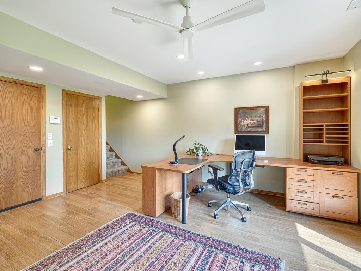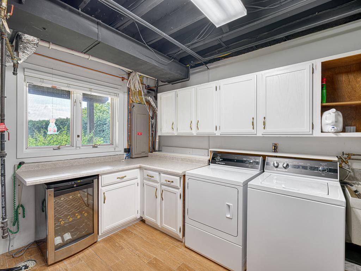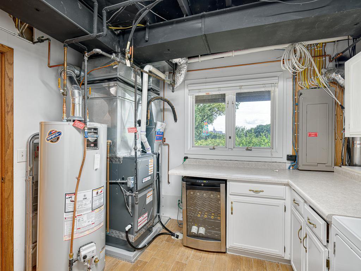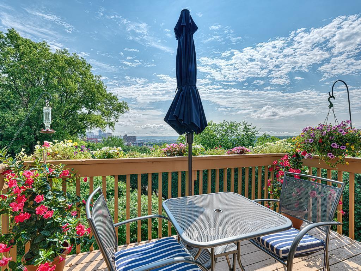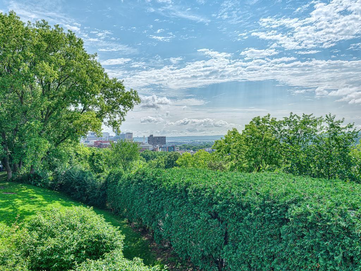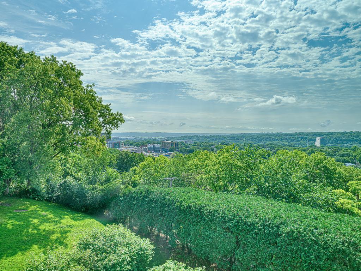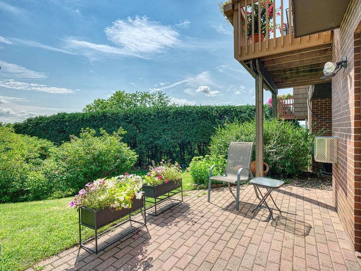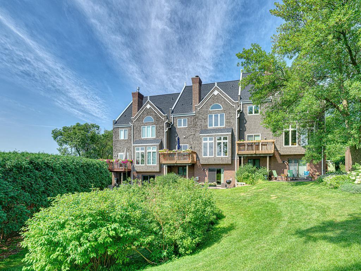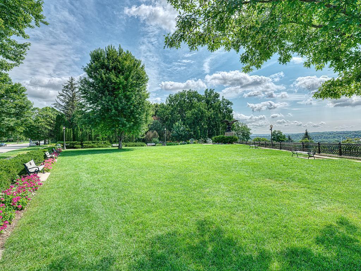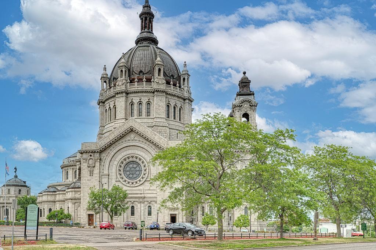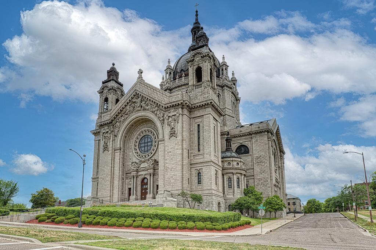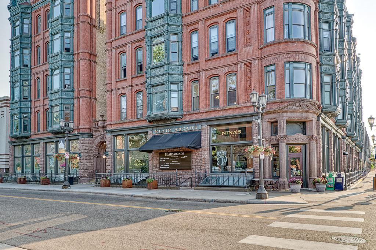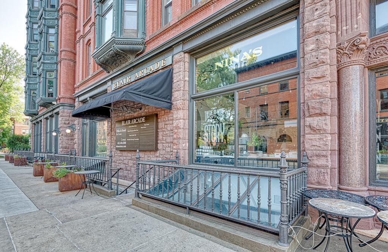378 SUMMIT AVENUE
378 Summit Avenue, Saint Paul, 55102, MN
-
Price: $740,000
-
Status type: For Sale
-
City: Saint Paul
-
Neighborhood: Summit-University
Bedrooms: 3
Property Size :2468
-
Listing Agent: NST16445,NST47001
-
Property type : Townhouse Side x Side
-
Zip code: 55102
-
Street: 378 Summit Avenue
-
Street: 378 Summit Avenue
Bathrooms: 3
Year: 1986
Listing Brokerage: Edina Realty, Inc.
FEATURES
- Microwave
- Exhaust Fan
- Dishwasher
- Disposal
- Double Oven
DETAILS
Breathtaking views of the river bluffs, downtown and surrounding countryside from this gorgeous townhouse. Prime location just off of Summit Ave. Designed with dedicated space on all 3 floors for a home elevator. Lives like an elegant home with generous living room, dining room and inviting family room, all with hardwood floors. The classy remodeled kitchen opens onto a sunny deck which will become a favorite spot for container gardening, relaxation and dining. Enjoy sunrises, city lights and serene views from an exceptionally lovely primary suite with walk-in closets. All bathrooms and the kitchen have been remodeled. Primary bath has a soaking tub, double sinks and walk in shower. 3 bedrooms on second floor one with a built-in Murphy bed. Finished lower level walks out to a private patio and access to a common grassy area. Roomy garage with built-in storage. Carefree living, everything has been updated, new roof 2024, new gutters and downspouts, new furnace 2023, new windows and doors, new exterior paint 2023. Enjoy living in one of the best walking areas of the city amongst beautiful mansions and amenities.
INTERIOR
Bedrooms: 3
Fin ft² / Living Area: 2468 ft²
Below Ground Living: 400ft²
Bathrooms: 3
Above Ground Living: 2068ft²
-
Basement Details: Block, Drainage System, Egress Window(s), Finished, Full, Walkout,
Appliances Included:
-
- Microwave
- Exhaust Fan
- Dishwasher
- Disposal
- Double Oven
EXTERIOR
Air Conditioning: Central Air
Garage Spaces: 2
Construction Materials: N/A
Foundation Size: 1034ft²
Unit Amenities:
-
- Patio
- Kitchen Window
- Hardwood Floors
- Ceiling Fan(s)
- Walk-In Closet
- Vaulted Ceiling(s)
- Washer/Dryer Hookup
- Panoramic View
- Kitchen Center Island
- City View
- Tile Floors
- Primary Bedroom Walk-In Closet
Heating System:
-
- Forced Air
ROOMS
| Main | Size | ft² |
|---|---|---|
| Living Room | 12x14 | 144 ft² |
| Dining Room | 11x14 | 121 ft² |
| Kitchen | 13x10 | 169 ft² |
| Family Room | 18x15 | 324 ft² |
| Foyer | 12x8 | 144 ft² |
| Upper | Size | ft² |
|---|---|---|
| Bedroom 1 | 14x13 | 196 ft² |
| Bedroom 2 | 16x15 | 256 ft² |
| Bedroom 3 | 9x12 | 81 ft² |
| Lower | Size | ft² |
|---|---|---|
| Recreation Room | 16x14 | 256 ft² |
LOT
Acres: N/A
Lot Size Dim.: 27x47
Longitude: 44.942
Latitude: -93.1158
Zoning: Residential-Multi-Family
FINANCIAL & TAXES
Tax year: 2024
Tax annual amount: $1,256
MISCELLANEOUS
Fuel System: N/A
Sewer System: City Sewer/Connected
Water System: City Water/Connected
ADITIONAL INFORMATION
MLS#: NST7617352
Listing Brokerage: Edina Realty, Inc.

ID: 3362838
Published: September 04, 2024
Last Update: September 04, 2024
Views: 34


