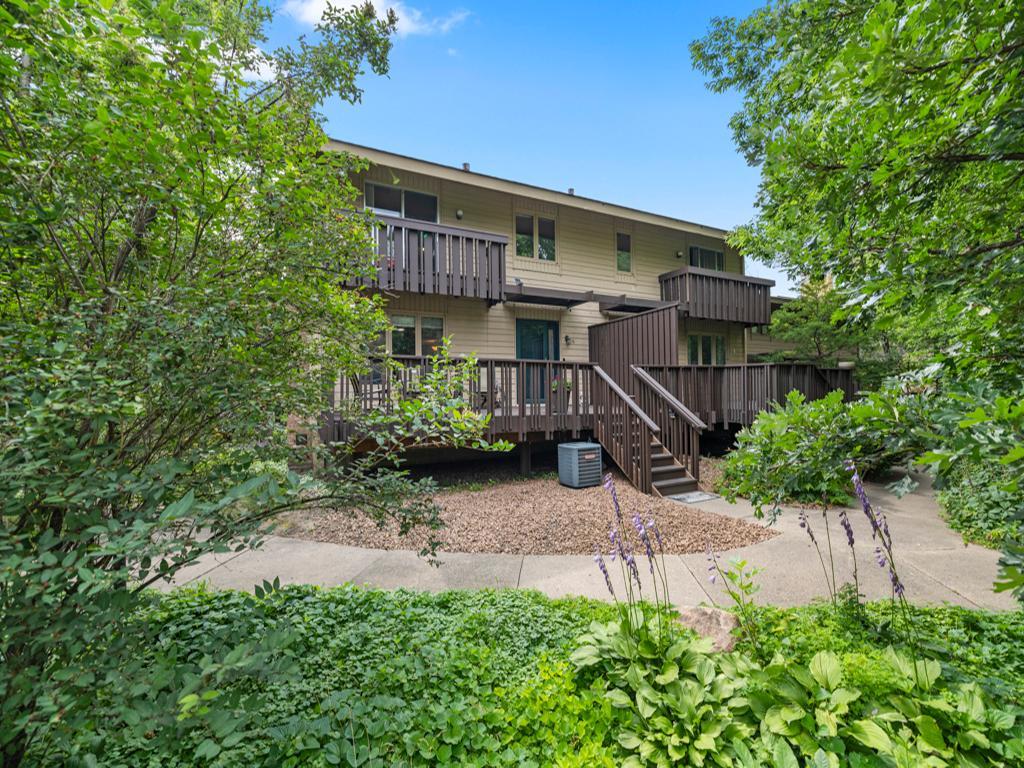38 BIRNAMWOOD DRIVE
38 Birnamwood Drive, Burnsville, 55337, MN
-
Price: $299,000
-
Status type: For Sale
-
City: Burnsville
-
Neighborhood: Birnamwood 1
Bedrooms: 3
Property Size :1920
-
Listing Agent: NST25792,NST518555
-
Property type : Townhouse Side x Side
-
Zip code: 55337
-
Street: 38 Birnamwood Drive
-
Street: 38 Birnamwood Drive
Bathrooms: 2
Year: 1968
Listing Brokerage: Exp Realty, LLC.
FEATURES
- Range
- Refrigerator
- Washer
- Dryer
- Microwave
- Dishwasher
DETAILS
End Unit, SS Appliances, Granite Counter Tops, Hardwood Floors Discover the tranquil charm of this meticulously maintained home nestled in a serene community surrounded by lush landscaping. Enjoy access to a community building, pool, tennis and pickleball courts, and scenic walking paths. Located across from Birnamwood golf course, this residence offers a peaceful retreat with a cozy lower-level den and a spacious 2-car garage providing ample storage. The kitchen features stainless steel appliances, granite countertops, and a breakfast bar opening to the dining area, perfect for entertaining. Unwind in the expansive living room boasting a fireplace, or step outside to a brand new oversized deck off the kitchen, or the refurbished oversized deck in front with new stairs and fresh paint, also to enjoy is the Juliet deck off the master bedroom. All 3 bedrooms on the top floor have hardwood throughout. Retreat to the newly renovated primary bathroom offering a large step-in shower. Embrace comfort and tranquility in your private wooded setting called Birnamwood. This home has quick access to 35E, 35W, with Birnamwood Golf Course just a few steps from the front door.Note: HOA includes HOA fee $290, group homeowner's insurance $178 and community roof assessment $26.
INTERIOR
Bedrooms: 3
Fin ft² / Living Area: 1920 ft²
Below Ground Living: 320ft²
Bathrooms: 2
Above Ground Living: 1600ft²
-
Basement Details: Finished, Full,
Appliances Included:
-
- Range
- Refrigerator
- Washer
- Dryer
- Microwave
- Dishwasher
EXTERIOR
Air Conditioning: Central Air
Garage Spaces: 2
Construction Materials: N/A
Foundation Size: 768ft²
Unit Amenities:
-
- Kitchen Window
- Deck
- Natural Woodwork
- Washer/Dryer Hookup
- Tennis Court
- Tile Floors
Heating System:
-
- Forced Air
ROOMS
| Main | Size | ft² |
|---|---|---|
| Deck | 15x25 | 225 ft² |
| Deck | 11x25 | 121 ft² |
| Dining Room | 12x13 | 144 ft² |
| Kitchen | 10x12 | 100 ft² |
| Foyer | 7x7 | 49 ft² |
| Upper | Size | ft² |
|---|---|---|
| Deck | 3x13 | 9 ft² |
| Bedroom 1 | 12x21 | 144 ft² |
| Bedroom 2 | 11x12 | 121 ft² |
| Bedroom 3 | 10x12 | 100 ft² |
| Lower | Size | ft² |
|---|---|---|
| Family Room | 10x17 | 100 ft² |
LOT
Acres: N/A
Lot Size Dim.: n/a
Longitude: 44.7772
Latitude: -93.2572
Zoning: Other
FINANCIAL & TAXES
Tax year: 2024
Tax annual amount: $2,852
MISCELLANEOUS
Fuel System: N/A
Sewer System: City Sewer/Connected
Water System: City Water/Connected
ADITIONAL INFORMATION
MLS#: NST7619497
Listing Brokerage: Exp Realty, LLC.

ID: 3197365
Published: July 25, 2024
Last Update: July 25, 2024
Views: 20






