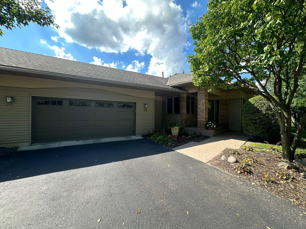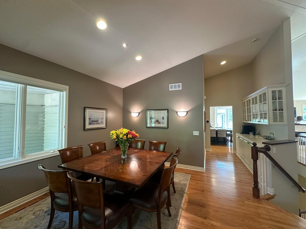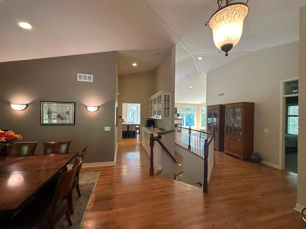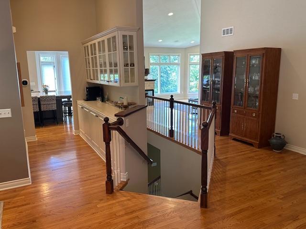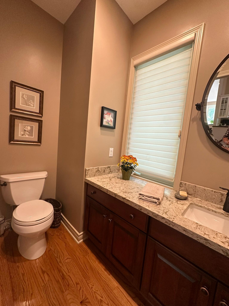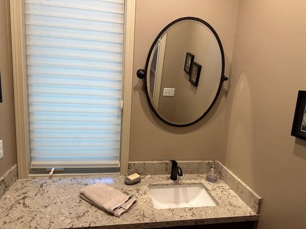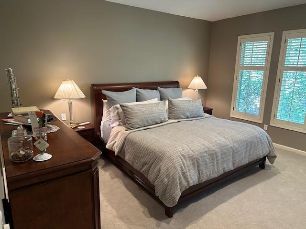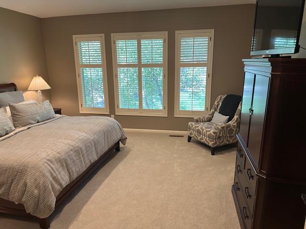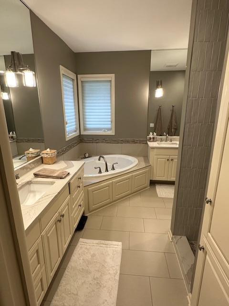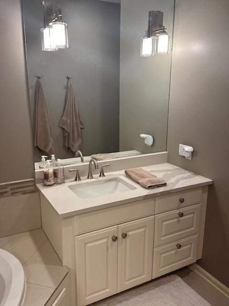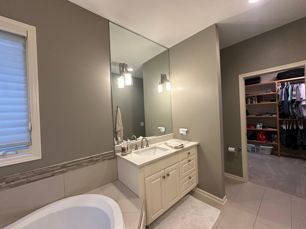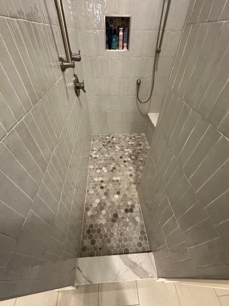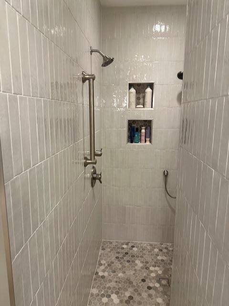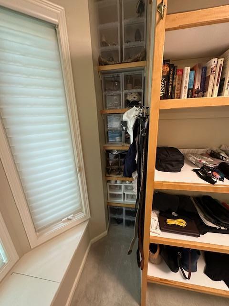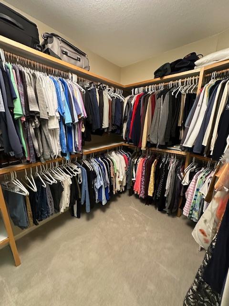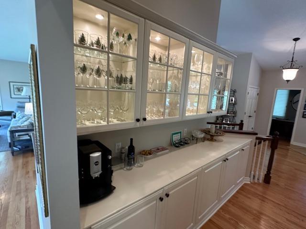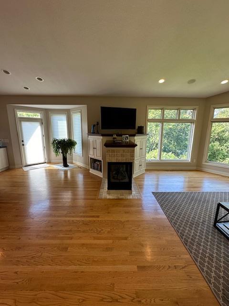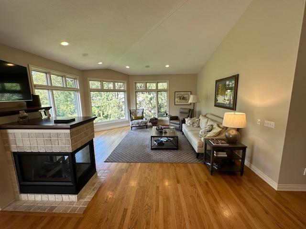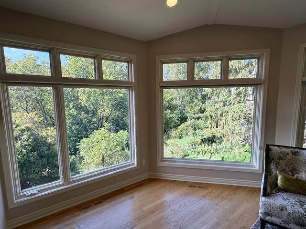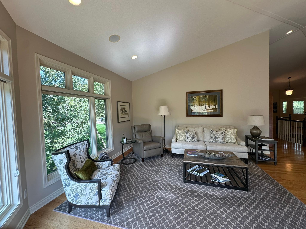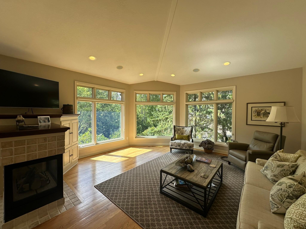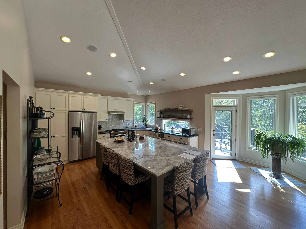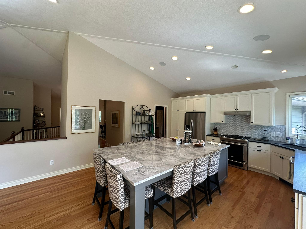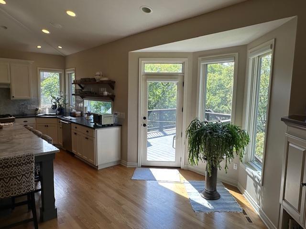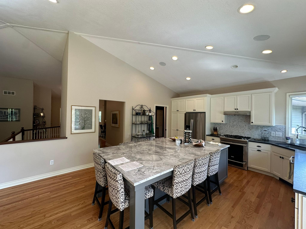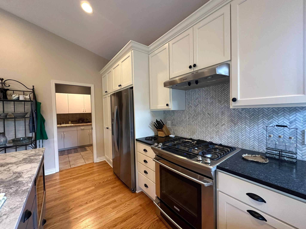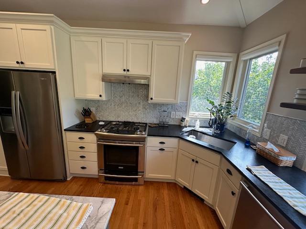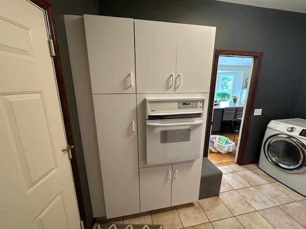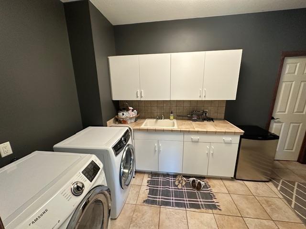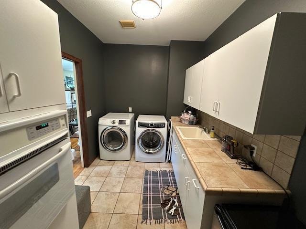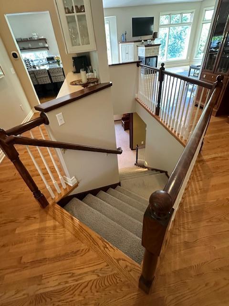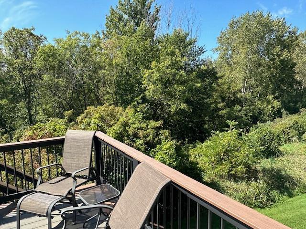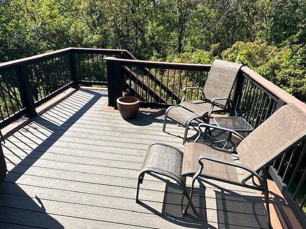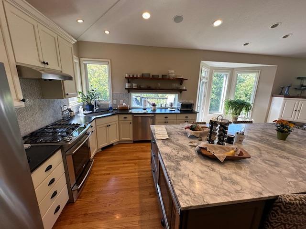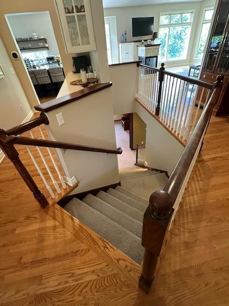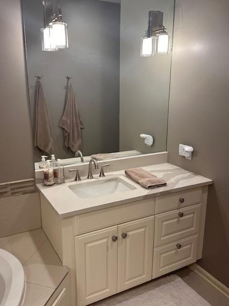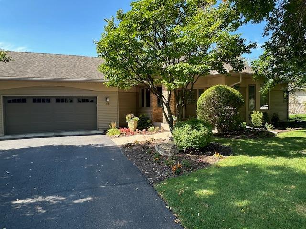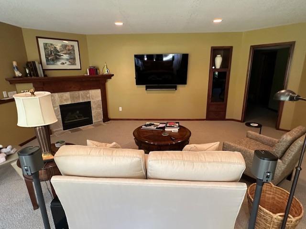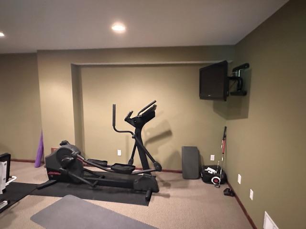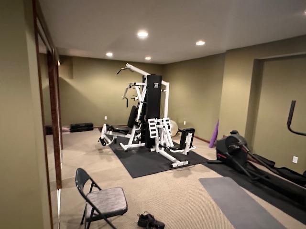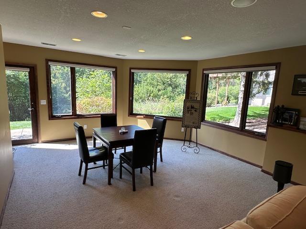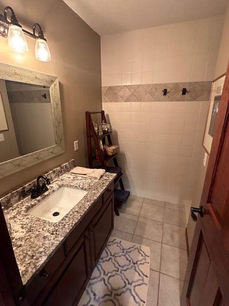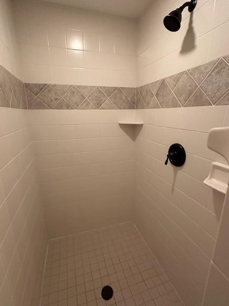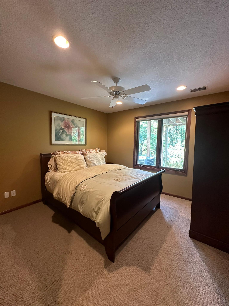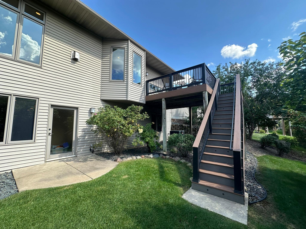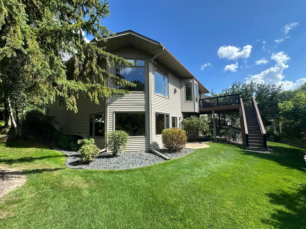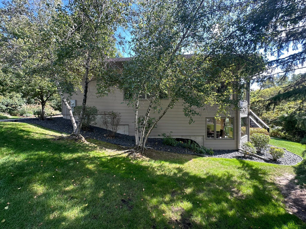38 SUMMIT LANE
38 Summit Lane, Saint Paul (North Oaks), 55127, MN
-
Price: $815,000
-
Status type: For Sale
-
City: Saint Paul (North Oaks)
-
Neighborhood: The Summits Of N Oaks Cic325
Bedrooms: 3
Property Size :3327
-
Listing Agent: NST17725,NST213445
-
Property type : Townhouse Side x Side
-
Zip code: 55127
-
Street: 38 Summit Lane
-
Street: 38 Summit Lane
Bathrooms: 3
Year: 1997
Listing Brokerage: National Realty Guild
FEATURES
- Range
- Refrigerator
- Washer
- Dryer
- Microwave
- Exhaust Fan
- Dishwasher
- Water Softener Owned
- Disposal
- Freezer
- Cooktop
- Wall Oven
- Central Vacuum
DETAILS
Stunningly Updated Home with Modern Luxuries Step into this beautifully updated residence, featuring a masterfully renovated Master Bathroom that showcases a newly rebuilt shower with Wedi Board backing, elegant new tile, natural stone flooring, and a Cambria bench top. Indulge in the modern amenities, including a new Delta shower system, Cambria countertops, sleek Delta stainless steel fixtures, and a quieter fan. The Master Bedroom and Walk-In Closet have been thoughtfully enhanced with fresh paint and new carpet. The stylish Powder Room boasts new Cambria countertops, a Delta oil-rubbed bronze faucet, and a quieter fan. The lower level has been thoughtfully updated with a new closet, ideal for a versatile office or third bedroom. This home is packed with modern conveniences: a newer leaf guard gutter system, a Sonos audio system with ceiling speakers, updated TV and audio systems, and a Tesla Wall Connector in the garage. Recent improvements also include new front landscaping, a new refrigerator and washer, and a natural gas hookup for your deck grill. Both the deck and kitchen were beautifully renovated by previous owners. Additional updates feature Wirsbo infloor heating in the Master Bath and Lower Level, along with a spacious, deep double car garage. Don’t miss the opportunity to own this exquisite home that combines contemporary updates with functional luxury.
INTERIOR
Bedrooms: 3
Fin ft² / Living Area: 3327 ft²
Below Ground Living: 1356ft²
Bathrooms: 3
Above Ground Living: 1971ft²
-
Basement Details: Drain Tiled, Concrete, Partially Finished, Storage Space, Sump Pump, Tile Shower, Walkout,
Appliances Included:
-
- Range
- Refrigerator
- Washer
- Dryer
- Microwave
- Exhaust Fan
- Dishwasher
- Water Softener Owned
- Disposal
- Freezer
- Cooktop
- Wall Oven
- Central Vacuum
EXTERIOR
Air Conditioning: Central Air
Garage Spaces: 2
Construction Materials: N/A
Foundation Size: 1971ft²
Unit Amenities:
-
- Kitchen Window
- Deck
- Natural Woodwork
- Hardwood Floors
- Ceiling Fan(s)
- Walk-In Closet
- Vaulted Ceiling(s)
- Washer/Dryer Hookup
- Exercise Room
- Paneled Doors
- Panoramic View
- Tile Floors
- Security Lights
- Main Floor Primary Bedroom
- Primary Bedroom Walk-In Closet
Heating System:
-
- Forced Air
- Radiant Floor
ROOMS
| Main | Size | ft² |
|---|---|---|
| Living Room | 17X17 | 289 ft² |
| Dining Room | 12X10 | 144 ft² |
| Kitchen | 15X12 | 225 ft² |
| Bedroom 1 | 16X15 | 256 ft² |
| Laundry | 13X18 | 169 ft² |
| Lower | Size | ft² |
|---|---|---|
| Family Room | 20X19 | 400 ft² |
| Bedroom 2 | 12X11 | 144 ft² |
| Bedroom 3 | 12X11 | 144 ft² |
| Game Room | 16X14 | 256 ft² |
| Exercise Room | 23X15 | 529 ft² |
LOT
Acres: N/A
Lot Size Dim.: 7405
Longitude: 45.086
Latitude: -93.0636
Zoning: Residential-Single Family
FINANCIAL & TAXES
Tax year: 2024
Tax annual amount: $7,042
MISCELLANEOUS
Fuel System: N/A
Sewer System: City Sewer/Connected
Water System: City Water/Connected
ADITIONAL INFORMATION
MLS#: NST7649411
Listing Brokerage: National Realty Guild

ID: 3409440
Published: September 14, 2024
Last Update: September 14, 2024
Views: 7


