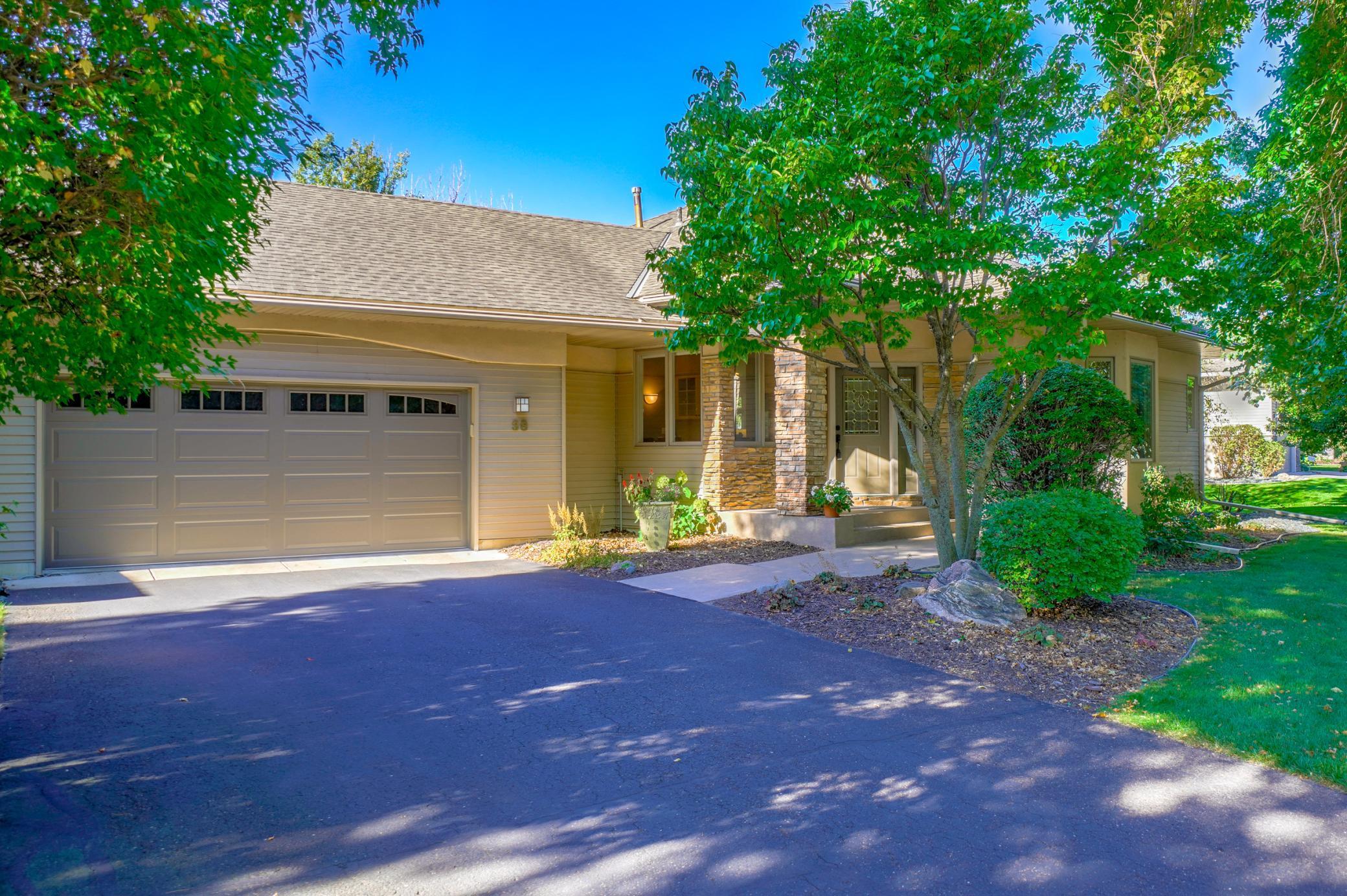38 SUMMIT LANE
38 Summit Lane, Saint Paul (North Oaks), 55127, MN
-
Price: $789,900
-
Status type: For Sale
-
City: Saint Paul (North Oaks)
-
Neighborhood: The Summits of North Oaks
Bedrooms: 3
Property Size :3542
-
Listing Agent: NST16731,NST68568
-
Property type : Townhouse Side x Side
-
Zip code: 55127
-
Street: 38 Summit Lane
-
Street: 38 Summit Lane
Bathrooms: 3
Year: 1997
Listing Brokerage: Coldwell Banker Burnet
FEATURES
- Range
- Refrigerator
- Washer
- Dryer
- Microwave
- Exhaust Fan
- Dishwasher
- Water Softener Owned
- Wall Oven
- Humidifier
- Central Vacuum
- Stainless Steel Appliances
DETAILS
Welcome home to main floor living in The Summits of North Oaks. This spacious townhome features an open floor plan with lots of natural light and south western exposure off the back of the home. Vaulted ceilings, hardwood flooring, and floor to ceiling windows are just a few of the details you’ll find as you go through this home. The kitchen features custom cabinetry with large center island, quartz counters, stainless steel appliances and informal dining space. The living room features a 3 sided fireplace and opens to private views behind the home. Formal dining room is perfect for entertaining family & friends. You’ll love the main floor primary suite with updated private bath with in-floor heat and beautifully tiled shower. Lower level walkout has a family room, 2 bedrooms, exercise room, add’l bath and storage room. Oversized 2 car garage. Ready to move in and enjoy!
INTERIOR
Bedrooms: 3
Fin ft² / Living Area: 3542 ft²
Below Ground Living: 1645ft²
Bathrooms: 3
Above Ground Living: 1897ft²
-
Basement Details: Daylight/Lookout Windows, Drain Tiled, Egress Window(s), Finished, Full, Sump Pump, Walkout,
Appliances Included:
-
- Range
- Refrigerator
- Washer
- Dryer
- Microwave
- Exhaust Fan
- Dishwasher
- Water Softener Owned
- Wall Oven
- Humidifier
- Central Vacuum
- Stainless Steel Appliances
EXTERIOR
Air Conditioning: Central Air
Garage Spaces: 2
Construction Materials: N/A
Foundation Size: 1897ft²
Unit Amenities:
-
- Patio
- Kitchen Window
- Deck
- Natural Woodwork
- Hardwood Floors
- Ceiling Fan(s)
- Walk-In Closet
- Exercise Room
- Paneled Doors
- Kitchen Center Island
- French Doors
- Tile Floors
- Main Floor Primary Bedroom
- Primary Bedroom Walk-In Closet
Heating System:
-
- Forced Air
- Radiant Floor
- Humidifier
ROOMS
| Main | Size | ft² |
|---|---|---|
| Living Room | 17x17 | 289 ft² |
| Dining Room | 10x12 | 100 ft² |
| Kitchen | 12x15 | 144 ft² |
| Bedroom 1 | 15x16 | 225 ft² |
| Laundry | 8x10 | 64 ft² |
| Deck | 11x13 | 121 ft² |
| Lower | Size | ft² |
|---|---|---|
| Family Room | 19x20 | 361 ft² |
| Bedroom 2 | 11x12 | 121 ft² |
| Bedroom 3 | 11x12 | 121 ft² |
| Exercise Room | 15x20 | 225 ft² |
| Storage | 11x12 | 121 ft² |
LOT
Acres: N/A
Lot Size Dim.: 71x97
Longitude: 45.0856
Latitude: -93.0625
Zoning: Residential-Single Family
FINANCIAL & TAXES
Tax year: 2024
Tax annual amount: $6,787
MISCELLANEOUS
Fuel System: N/A
Sewer System: City Sewer/Connected
Water System: City Water/Connected
ADITIONAL INFORMATION
MLS#: NST7657454
Listing Brokerage: Coldwell Banker Burnet

ID: 3437125
Published: October 05, 2024
Last Update: October 05, 2024
Views: 30






