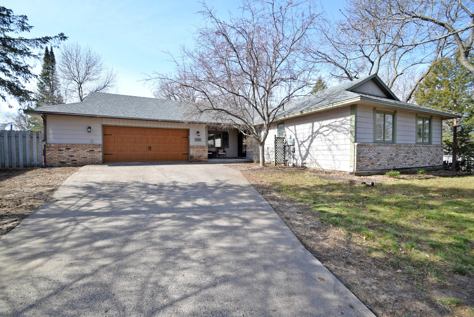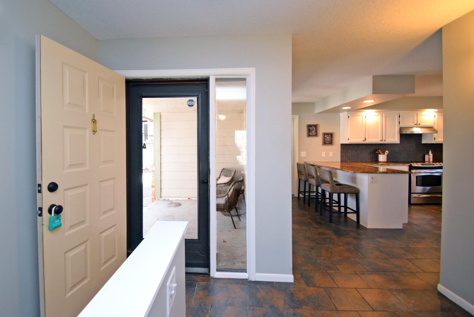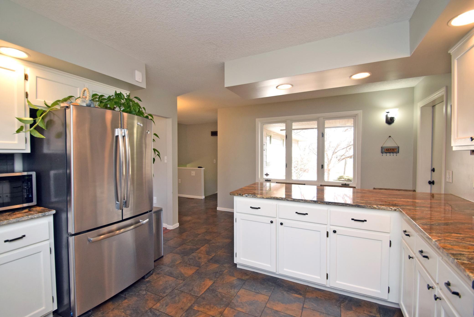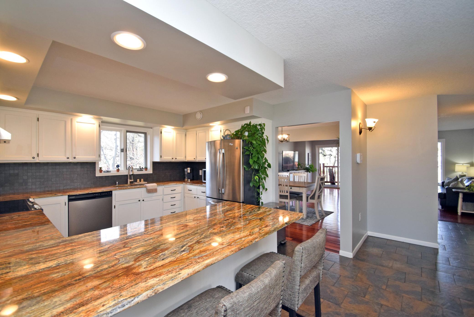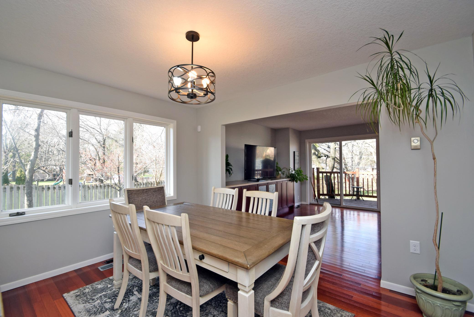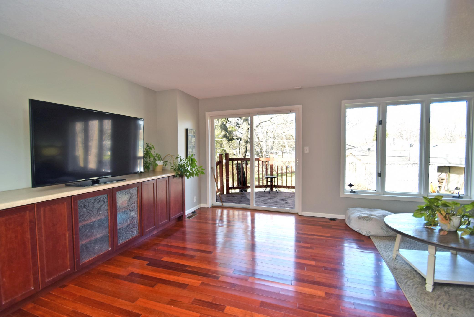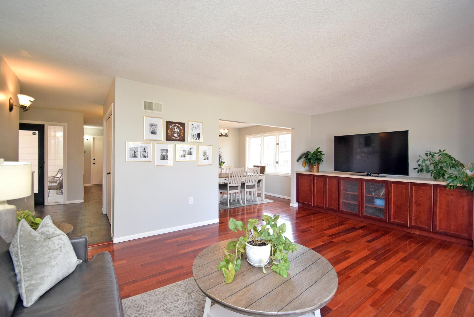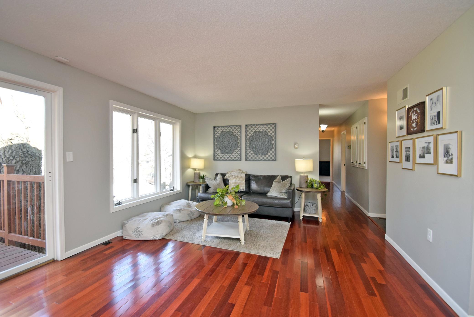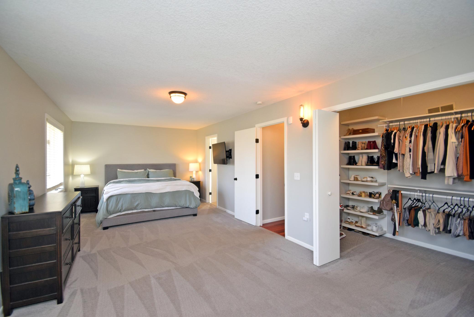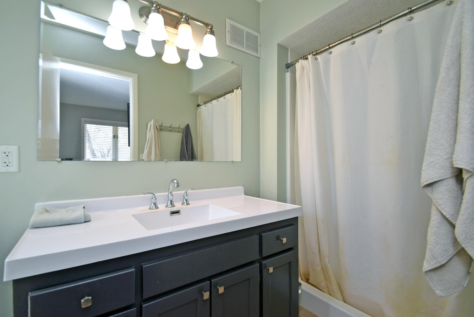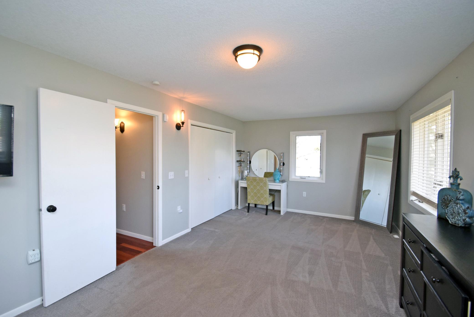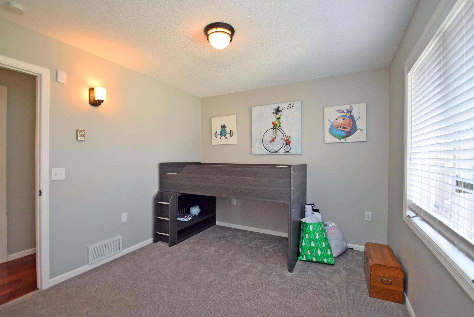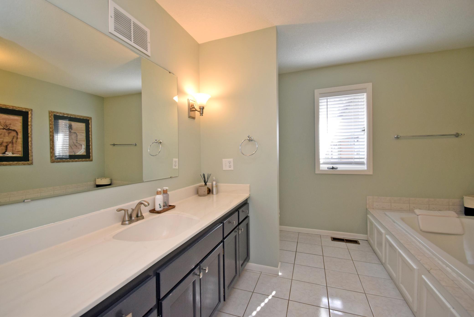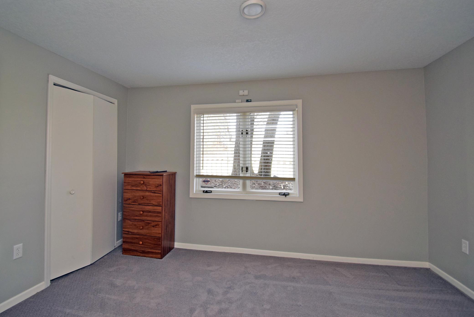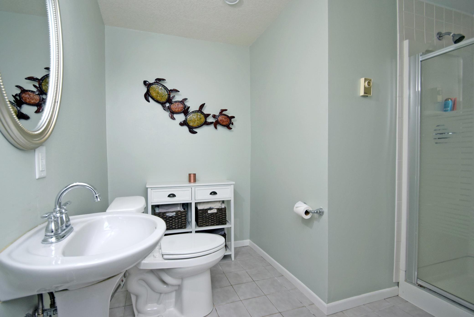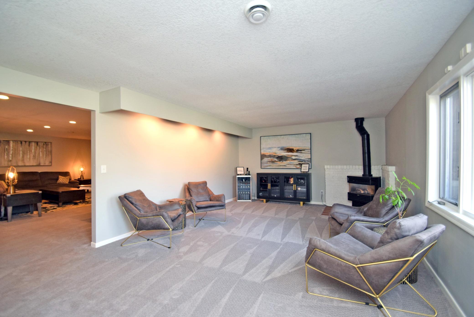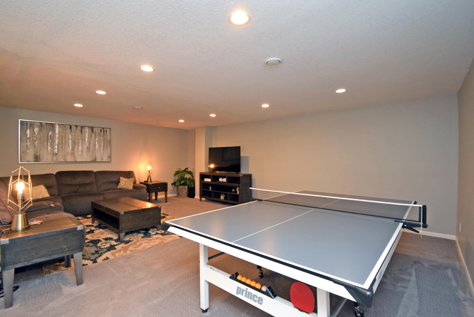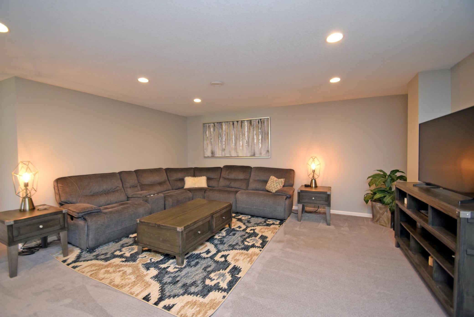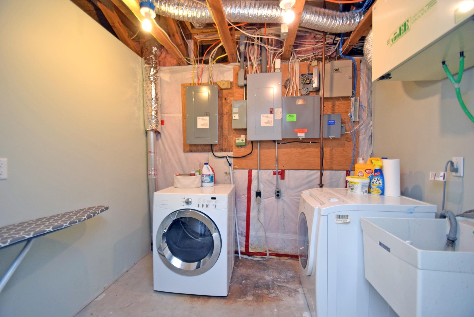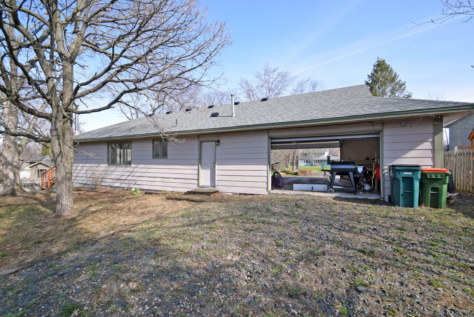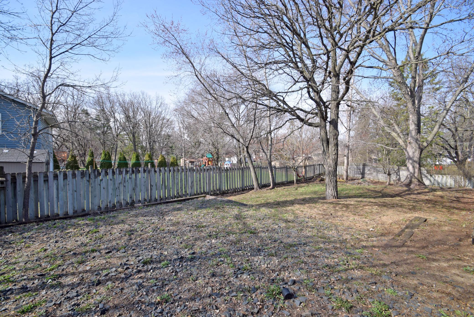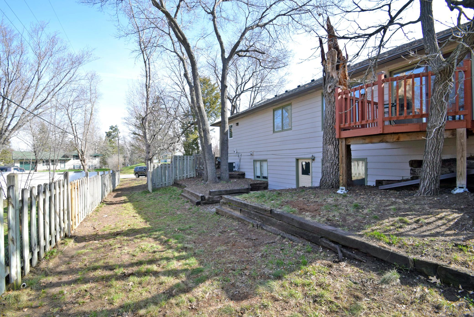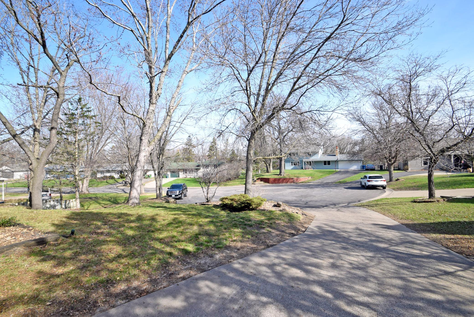380 117TH AVENUE
380 117th Avenue, Coon Rapids, 55448, MN
-
Price: $399,900
-
Status type: For Sale
-
City: Coon Rapids
-
Neighborhood: Sand Creek Ridge
Bedrooms: 3
Property Size :2879
-
Listing Agent: NST16219,NST56914
-
Property type : Single Family Residence
-
Zip code: 55448
-
Street: 380 117th Avenue
-
Street: 380 117th Avenue
Bathrooms: 3
Year: 1988
Listing Brokerage: Coldwell Banker Burnet
FEATURES
- Range
- Refrigerator
- Washer
- Dryer
- Microwave
- Dishwasher
DETAILS
This sprawling rambler is filled with amenities and updates. New roof, air conditioning, and furnace. Large master bedroom with walk-in closet and private bath. Beautiful hardwood floors, tile floors, and built in cabinetry. Updated kitchen with granite, stainless, and white cabinets. Don't forget to check out the garage! Oversized 2 car with a pass through rear overhead door to the fenced in backyard. The walkout lower level is finished with a cozy family room and large amusement room. All of this in a convenient location on a quiet cul de sac in Coon Rapids.
INTERIOR
Bedrooms: 3
Fin ft² / Living Area: 2879 ft²
Below Ground Living: 1285ft²
Bathrooms: 3
Above Ground Living: 1594ft²
-
Basement Details: Walkout, Full, Finished,
Appliances Included:
-
- Range
- Refrigerator
- Washer
- Dryer
- Microwave
- Dishwasher
EXTERIOR
Air Conditioning: Central Air
Garage Spaces: 2
Construction Materials: N/A
Foundation Size: 1594ft²
Unit Amenities:
-
- Kitchen Window
- Hardwood Floors
- Master Bedroom Walk-In Closet
- Tile Floors
Heating System:
-
- Forced Air
ROOMS
| Main | Size | ft² |
|---|---|---|
| Living Room | 20x14 | 400 ft² |
| Dining Room | 12x12 | 144 ft² |
| Kitchen | 17x13 | 289 ft² |
| Bedroom 1 | 25x12 | 625 ft² |
| Bedroom 2 | 13x10 | 169 ft² |
| Bedroom 3 | 11x10 | 121 ft² |
| Lower | Size | ft² |
|---|---|---|
| Family Room | 24x14 | 576 ft² |
| Amusement Room | 23x17 | 529 ft² |
LOT
Acres: N/A
Lot Size Dim.: 145x105
Longitude: 45.1828
Latitude: -93.2763
Zoning: Residential-Single Family
FINANCIAL & TAXES
Tax year: 2021
Tax annual amount: $3,469
MISCELLANEOUS
Fuel System: N/A
Sewer System: City Sewer/Connected
Water System: City Water/Connected
ADITIONAL INFORMATION
MLS#: NST6230773
Listing Brokerage: Coldwell Banker Burnet

ID: 946552
Published: July 06, 2022
Last Update: July 06, 2022
Views: 88


