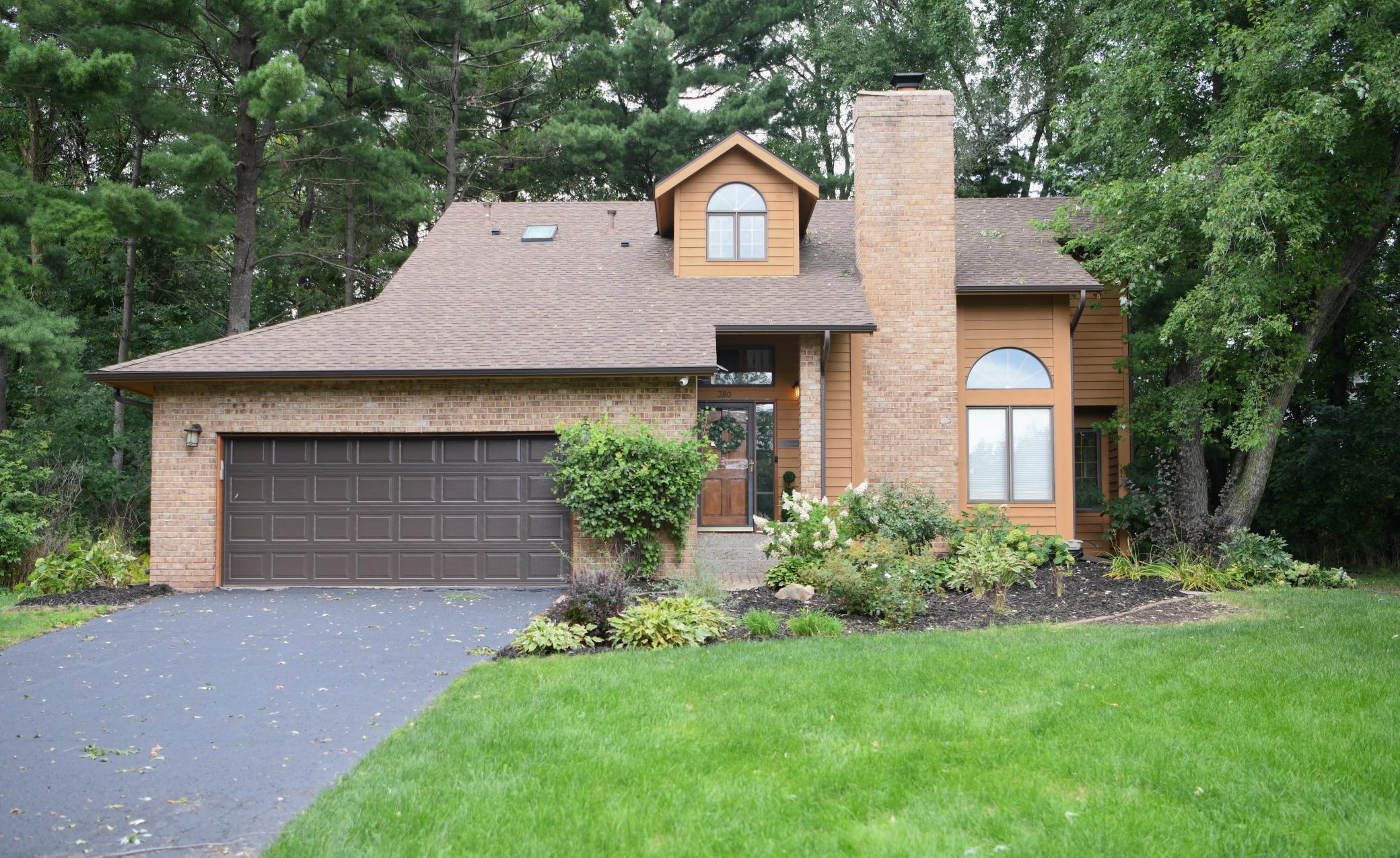380 DEERFOOT TRAIL
380 Deerfoot Trail, Chanhassen, 55317, MN
-
Price: $599,900
-
Status type: For Sale
-
City: Chanhassen
-
Neighborhood: Sunny Slope Add
Bedrooms: 4
Property Size :3638
-
Listing Agent: NST16024,NST76992
-
Property type : Single Family Residence
-
Zip code: 55317
-
Street: 380 Deerfoot Trail
-
Street: 380 Deerfoot Trail
Bathrooms: 3
Year: 1984
Listing Brokerage: RE/MAX Advantage Plus
FEATURES
- Range
- Refrigerator
- Washer
- Dryer
- Microwave
- Exhaust Fan
- Dishwasher
- Water Softener Owned
- Disposal
- Water Filtration System
- Stainless Steel Appliances
DETAILS
Discover your private retreat with exclusive access to Lake Riley. Whether you’re into kayaking, paddleboarding, or just soaking up the sun by the water, this property is a summer paradise. Enjoy serene lake views and easy access to all the water activities you love. Don’t miss the chance to make this your personal oasis for the summer season! The walk-out sunroom is ideal for a home office, while a convenient half bath and a private laundry room complete the main level. Upstairs, you'll find three generously sized bedrooms, including a Primary Suite with its own private full bath, along with an additional full bathroom. The expansive lower level features a versatile family and recreation room, plus a large fourth bedroom that could easily serve as an additional living space. Outside, the private backyard, surrounded by towering pines, offers two decks and a firepit, evoking a true Northwoods feel. As one of the select few homes with private access to Lake Riley, this property offers incredible value for those seeking a lakeside lifestyle close to the city. Conveniently located near shopping, dining, entertainment, and just 25 minutes from downtown Minneapolis, this home is a rare find.
INTERIOR
Bedrooms: 4
Fin ft² / Living Area: 3638 ft²
Below Ground Living: 1432ft²
Bathrooms: 3
Above Ground Living: 2206ft²
-
Basement Details: Drain Tiled, Egress Window(s), Finished, Full, Sump Pump,
Appliances Included:
-
- Range
- Refrigerator
- Washer
- Dryer
- Microwave
- Exhaust Fan
- Dishwasher
- Water Softener Owned
- Disposal
- Water Filtration System
- Stainless Steel Appliances
EXTERIOR
Air Conditioning: Central Air
Garage Spaces: 2
Construction Materials: N/A
Foundation Size: 1528ft²
Unit Amenities:
-
- Deck
- Natural Woodwork
- Hardwood Floors
- Ceiling Fan(s)
- Vaulted Ceiling(s)
- Washer/Dryer Hookup
- Skylight
- Satelite Dish
- Tile Floors
Heating System:
-
- Forced Air
ROOMS
| Main | Size | ft² |
|---|---|---|
| Living Room | 16x14 | 256 ft² |
| Dining Room | 14x10 | 196 ft² |
| Family Room | 20x14 | 400 ft² |
| Kitchen | 15x10 | 225 ft² |
| Informal Dining Room | 10x10 | 100 ft² |
| Sun Room | 14x9 | 196 ft² |
| Upper | Size | ft² |
|---|---|---|
| Bedroom 1 | 16x12 | 256 ft² |
| Bedroom 2 | 14x10 | 196 ft² |
| Bedroom 3 | 12x10 | 144 ft² |
| Lower | Size | ft² |
|---|---|---|
| Bedroom 4 | 28x19 | 784 ft² |
| Family Room | 25x15 | 625 ft² |
LOT
Acres: N/A
Lot Size Dim.: 169x111x42x167x43
Longitude: 44.8369
Latitude: -93.5304
Zoning: Residential-Single Family
FINANCIAL & TAXES
Tax year: 2024
Tax annual amount: $5,578
MISCELLANEOUS
Fuel System: N/A
Sewer System: City Sewer/Connected
Water System: City Water/Connected
ADITIONAL INFORMATION
MLS#: NST7633832
Listing Brokerage: RE/MAX Advantage Plus

ID: 3371500
Published: September 06, 2024
Last Update: September 06, 2024
Views: 38
























































































