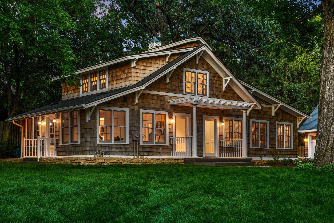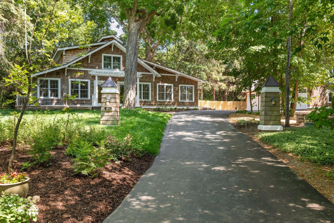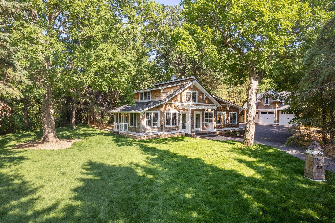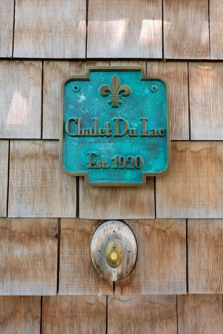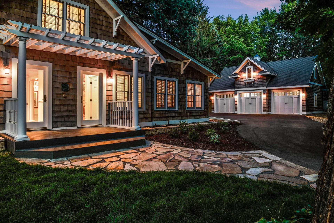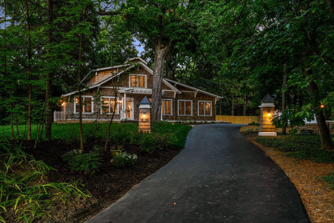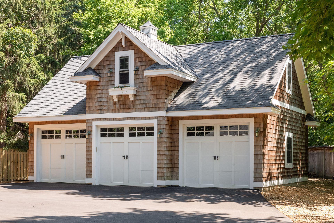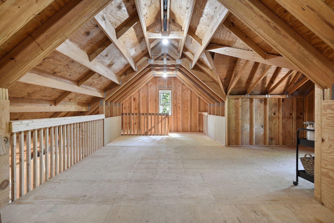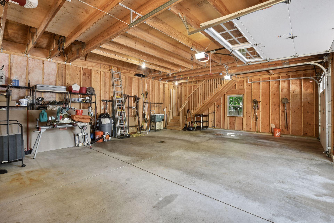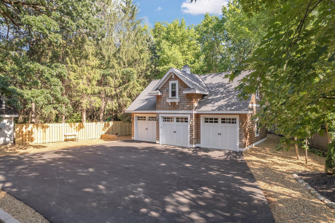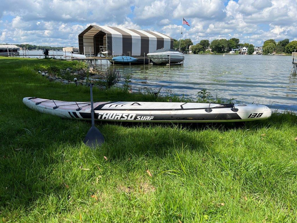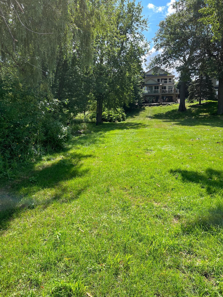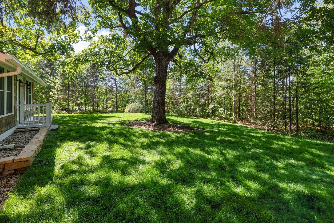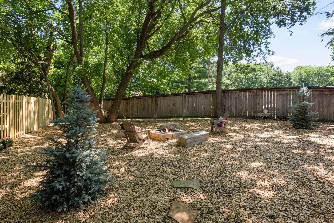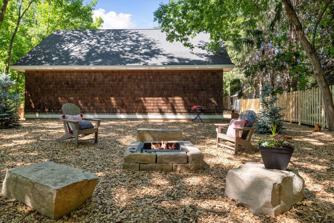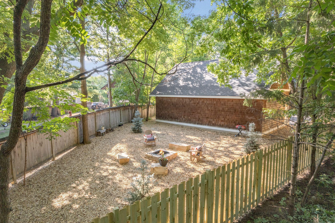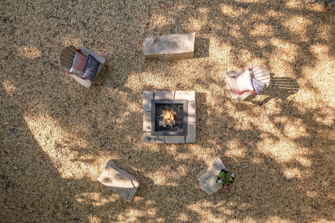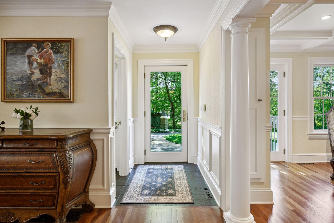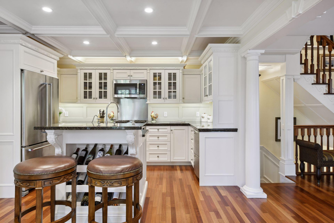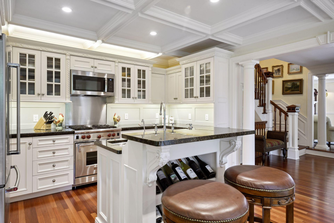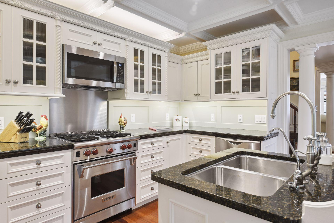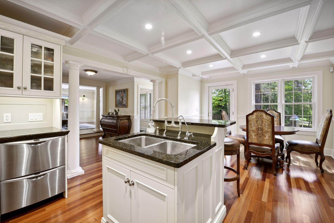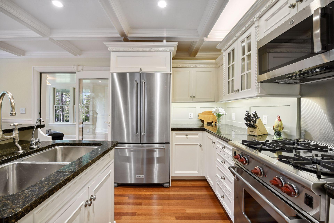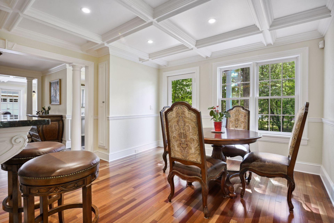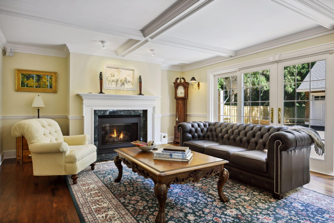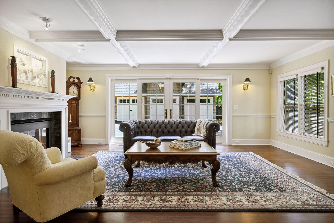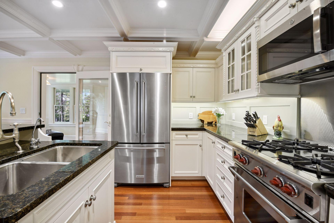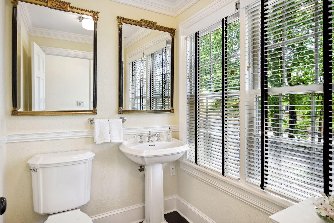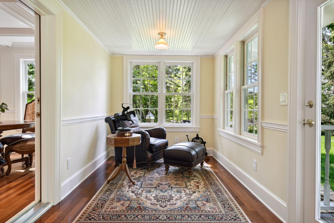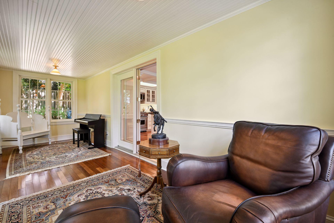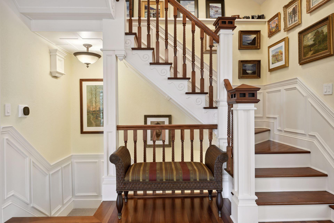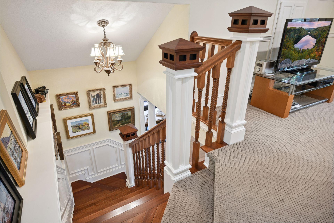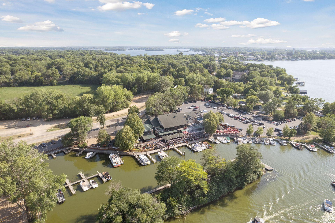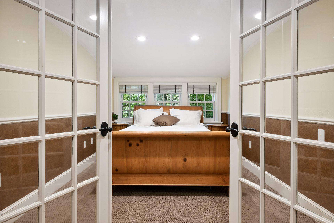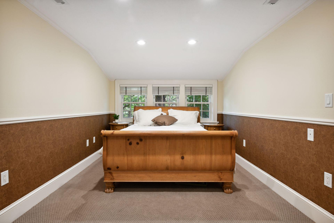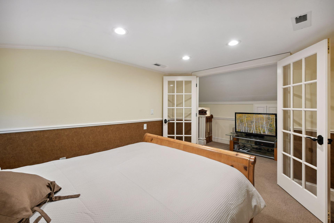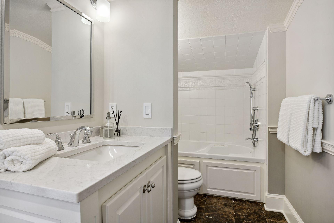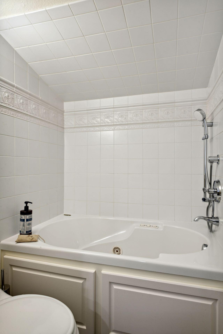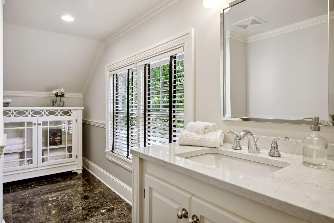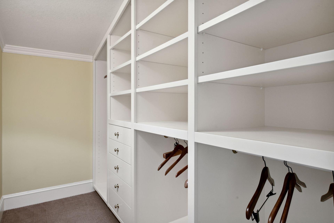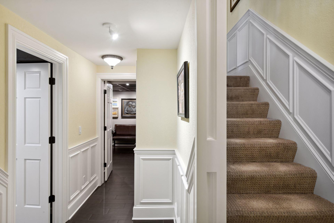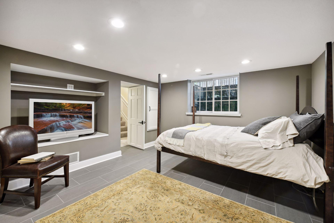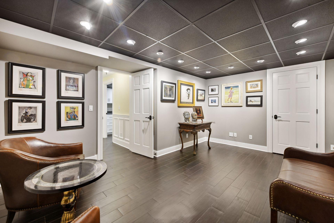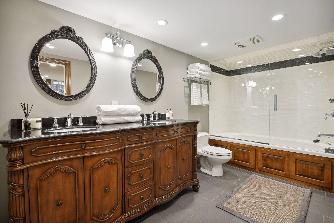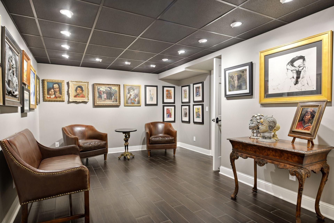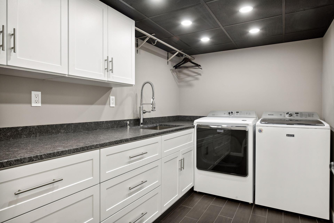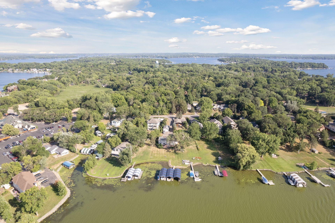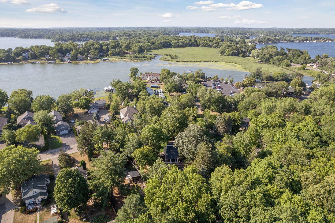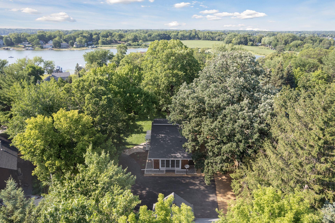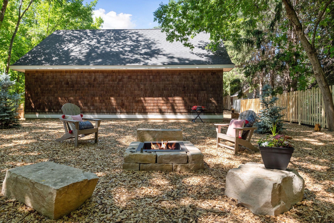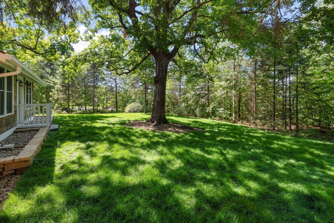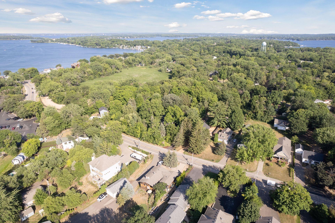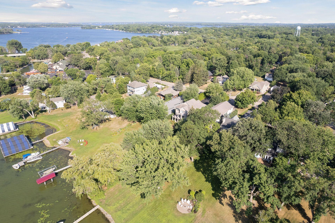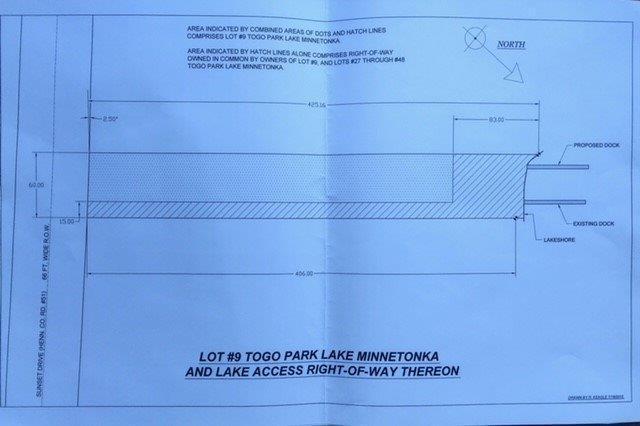3801 SUNSET DRIVE
3801 Sunset Drive, Spring Park, 55384, MN
-
Price: $859,900
-
Status type: For Sale
-
City: Spring Park
-
Neighborhood: N/A
Bedrooms: 2
Property Size :1905
-
Listing Agent: NST16633,NST75843
-
Property type : Single Family Residence
-
Zip code: 55384
-
Street: 3801 Sunset Drive
-
Street: 3801 Sunset Drive
Bathrooms: 3
Year: 1920
Listing Brokerage: Coldwell Banker Burnet
FEATURES
- Range
- Refrigerator
- Washer
- Dryer
- Microwave
- Exhaust Fan
- Dishwasher
- Water Softener Owned
- Freezer
- Humidifier
- Water Osmosis System
- Gas Water Heater
DETAILS
STUNNING, NEW ENGLISH COTTAGE LAKEHOME! Live among nature in a gorgeous, high end home, views of Lk Minnetonka. This gorgeous, 2BD/3BA custom home is a complete remodel, now a timeless, elegant beauty. High-end, quality craftsmanship is seen in every inch & every level. Wide open floor plan offers access to the compelling, outdoors w walk out porch, French sliding doors in family room and more. Gorgeous 3-car detached garage matches main home in quality & style w lrg storage area above. UL primary suite has birds eyes view of nature w elegant, full bath & custom walk-in closet. LL office can become a 3rd legal bedroom by adding an egress window. Deeded Access to LK MTKA see photos/info. The home proudly sits on .6 meticulously maintained acres w mature/new trees fencing, perennials, stone paths, stone fire-pit. The presentation upon approach will make your heart sink. Located w/i walking distance to Lk. Mtka, trails, restaurants, grocery, retail & more. INCREDIBLE VALUE!
INTERIOR
Bedrooms: 2
Fin ft² / Living Area: 1905 ft²
Below Ground Living: 559ft²
Bathrooms: 3
Above Ground Living: 1346ft²
-
Basement Details: Daylight/Lookout Windows, Egress Window(s), Finished, Full, Storage Space,
Appliances Included:
-
- Range
- Refrigerator
- Washer
- Dryer
- Microwave
- Exhaust Fan
- Dishwasher
- Water Softener Owned
- Freezer
- Humidifier
- Water Osmosis System
- Gas Water Heater
EXTERIOR
Air Conditioning: Central Air
Garage Spaces: 3
Construction Materials: N/A
Foundation Size: 1160ft²
Unit Amenities:
-
- Patio
- Kitchen Window
- Deck
- Natural Woodwork
- Hardwood Floors
- Sun Room
- Walk-In Closet
- Dock
- Washer/Dryer Hookup
- Security System
- Paneled Doors
- Panoramic View
- Kitchen Center Island
- Satelite Dish
- Tile Floors
- Primary Bedroom Walk-In Closet
Heating System:
-
- Forced Air
ROOMS
| Main | Size | ft² |
|---|---|---|
| Dining Room | - | 0 ft² |
| Family Room | 15.6x20.1 | 311.29 ft² |
| Foyer | 14.8x10.8 | 156.44 ft² |
| Kitchen | 21 x 13.6 | 283.5 ft² |
| Other Room | 6 x 4.6 | 27 ft² |
| Porch | 21 x 7.6 | 157.5 ft² |
| Upper | Size | ft² |
|---|---|---|
| Bedroom 1 | 9.6 x 13 | 91.2 ft² |
| Other Room | 7 x 11 | 49 ft² |
| Basement | Size | ft² |
|---|---|---|
| Laundry | 7 x 11 | 49 ft² |
| Office | 12 x 16 | 144 ft² |
| Lower | Size | ft² |
|---|---|---|
| Bedroom 2 | 12 x 12 | 144 ft² |
LOT
Acres: N/A
Lot Size Dim.: -
Longitude: 44.9403
Latitude: -93.6202
Zoning: Residential-Single Family
FINANCIAL & TAXES
Tax year: 2022
Tax annual amount: $4,119
MISCELLANEOUS
Fuel System: N/A
Sewer System: City Sewer/Connected
Water System: City Water/Connected
ADITIONAL INFORMATION
MLS#: NST7126157
Listing Brokerage: Coldwell Banker Burnet

ID: 1066423
Published: July 19, 2022
Last Update: July 21, 2022
Views: 83


