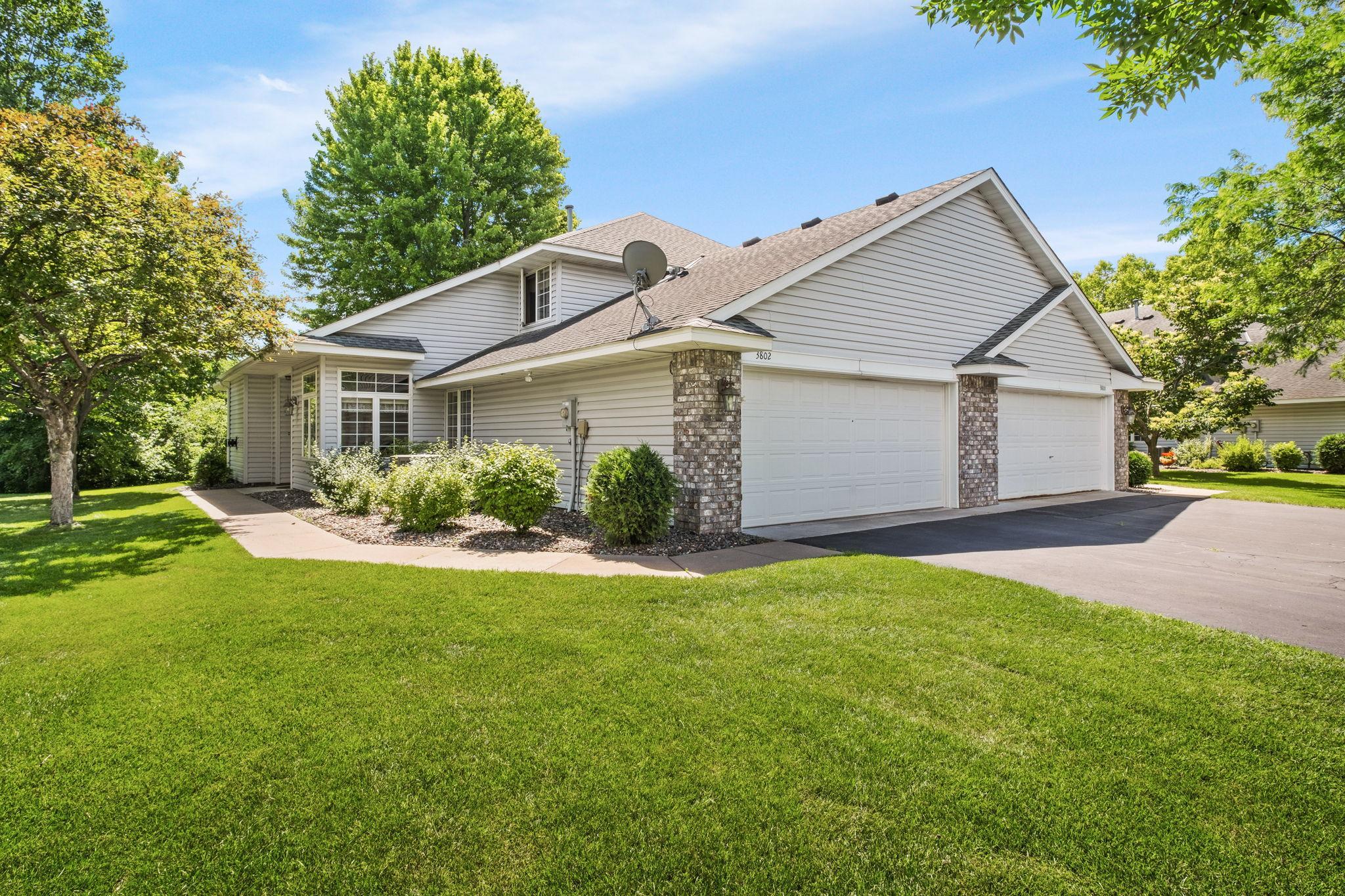3802 WEAVER COURT
3802 Weaver Court, Anoka, 55303, MN
-
Price: $299,900
-
Status type: For Sale
-
City: Anoka
-
Neighborhood: Cic 14 Stonehaven T H
Bedrooms: 2
Property Size :1768
-
Listing Agent: NST25758,NST95936
-
Property type : Townhouse Side x Side
-
Zip code: 55303
-
Street: 3802 Weaver Court
-
Street: 3802 Weaver Court
Bathrooms: 3
Year: 1996
Listing Brokerage: Fox Homes
FEATURES
- Range
- Refrigerator
- Washer
- Dryer
- Microwave
- Dishwasher
- Disposal
DETAILS
Welcome home to this open concept townhome w/vaulted ceilings and tons of natural light. This townhome has everything you need right on the main level. The living room boasts a gas fireplace & oak built-in's for added storage, open family room that walks out to your own private patio perfect for enjoying a cup of coffee in the morning or dining al fresco, informal dining space & the eat-in kitchen w/gas stove, stainless steel plumbing fixtures & oak cabinets w/tons of storage. Just off the kitchen is the main level laundry, utilities & access to the attached 2 car garage. Before you take a look upstairs walk through the main level primary bedroom with views of the backyard, walk-in closet & a 4-piece full bath. Head upstairs to the 2nd bedroom w/3 closets, a full bath, & a sitting room/flex space that looks over the living room below. A short drive to Rum River's Library, Rivers' Bend Park & Rum River, Green Haven Golf Course, all the shops on St. Francis Blvd & quick access to 169.
INTERIOR
Bedrooms: 2
Fin ft² / Living Area: 1768 ft²
Below Ground Living: N/A
Bathrooms: 3
Above Ground Living: 1768ft²
-
Basement Details: Slab,
Appliances Included:
-
- Range
- Refrigerator
- Washer
- Dryer
- Microwave
- Dishwasher
- Disposal
EXTERIOR
Air Conditioning: Central Air
Garage Spaces: 2
Construction Materials: N/A
Foundation Size: 1252ft²
Unit Amenities:
-
- Patio
- Walk-In Closet
- Washer/Dryer Hookup
- Primary Bedroom Walk-In Closet
Heating System:
-
- Forced Air
ROOMS
| Main | Size | ft² |
|---|---|---|
| Living Room | 20'2x16'9 | 337.79 ft² |
| Dining Room | 9'5x12'5 | 116.92 ft² |
| Family Room | 11'6x13'2 | 151.42 ft² |
| Kitchen | 15'8x9'4 | 146.22 ft² |
| Bedroom 1 | 13'2x13'6 | 177.75 ft² |
| Upper | Size | ft² |
|---|---|---|
| Bedroom 2 | 15'4x14' | 214.67 ft² |
| Sitting Room | 13'x15'3 | 198.25 ft² |
LOT
Acres: N/A
Lot Size Dim.: 33x82x33x82
Longitude: 45.2216
Latitude: -93.3981
Zoning: Residential-Single Family
FINANCIAL & TAXES
Tax year: 2023
Tax annual amount: $2,742
MISCELLANEOUS
Fuel System: N/A
Sewer System: City Sewer/Connected
Water System: City Water/Connected
ADITIONAL INFORMATION
MLS#: NST7613594
Listing Brokerage: Fox Homes

ID: 3101046
Published: June 28, 2024
Last Update: June 28, 2024
Views: 5






