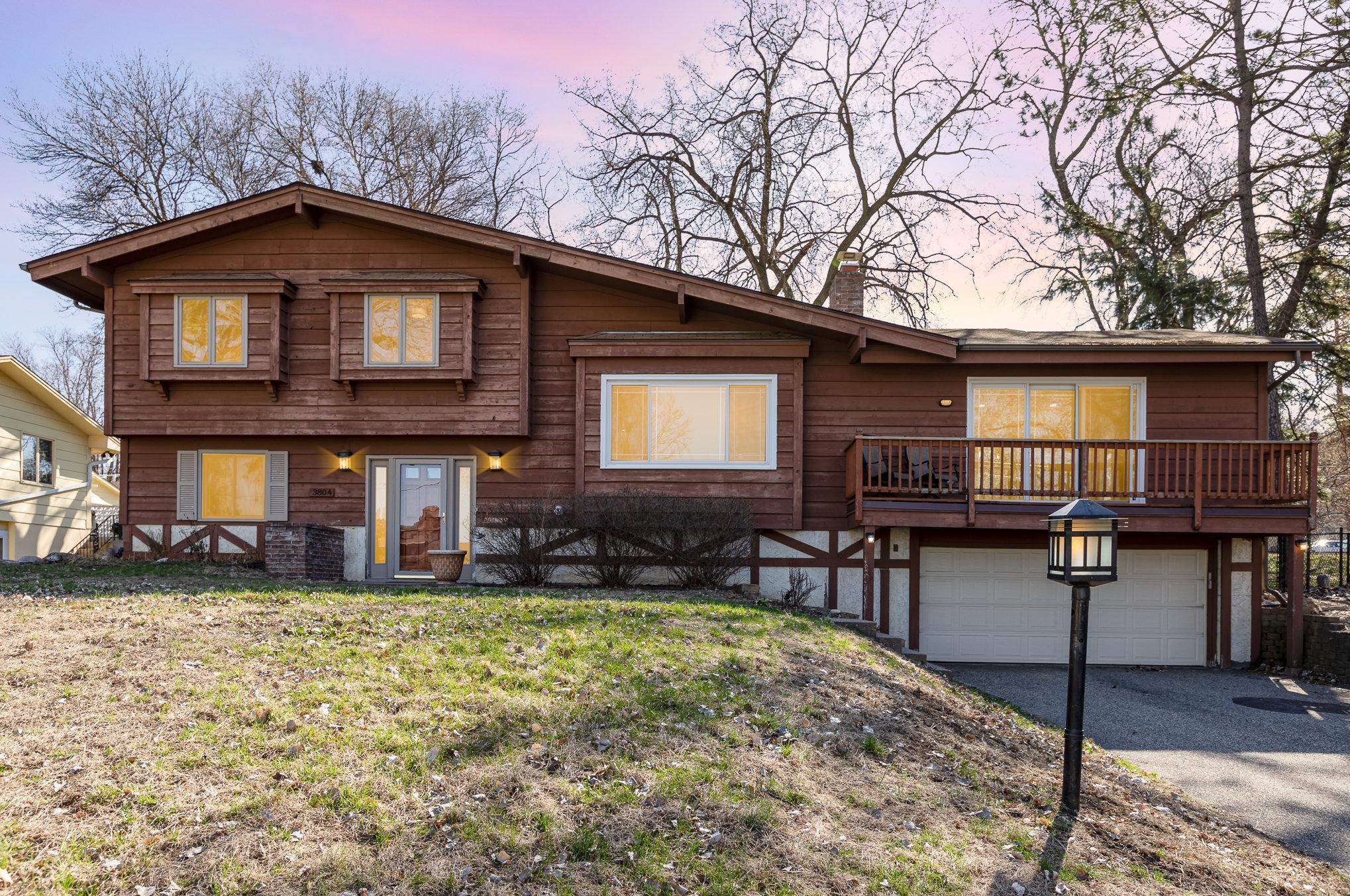3804 CRYSTAL LAKE BOULEVARD
3804 Crystal Lake Boulevard, Robbinsdale, 55422, MN
-
Price: $550,000
-
Status type: For Sale
-
City: Robbinsdale
-
Neighborhood: Registered Land Surv 904 Tract
Bedrooms: 5
Property Size :3750
-
Listing Agent: NST25657,NST107200
-
Property type : Single Family Residence
-
Zip code: 55422
-
Street: 3804 Crystal Lake Boulevard
-
Street: 3804 Crystal Lake Boulevard
Bathrooms: 3
Year: 1966
Listing Brokerage: Mitchell Realty LLC
FEATURES
- Range
- Refrigerator
- Washer
- Dryer
- Dishwasher
- Water Softener Owned
- Disposal
- Electronic Air Filter
DETAILS
Welcome to this stunning 5 bedroom, 3 bathroom house, an Absolute Gem! Enjoy this newly remodeled kitchen with vaulted ceilings, creating an inviting atmosphere for entertaining friends and family. There are three bedrooms and two bathrooms located on the upper level, including the spacious primary bedroom that features a primary 3/4 bathroom for added convenience. Home is conveniently located steps away from the neighborhood playground or wander a few more blocks to shops, restaurants, parks, bike & running trails, Crystal Lake fishing pier, playground, baseball fields, walking paths, and more. Whether you're enjoying a peaceful morning on the deck overlooking the serene surroundings or hosting gatherings in the expansive living areas, this house is sure to impress. Don't miss out on the chance to make this stunning property your own! Schedule a showing today and experience all that Robbinsdale has to offer!
INTERIOR
Bedrooms: 5
Fin ft² / Living Area: 3750 ft²
Below Ground Living: 1750ft²
Bathrooms: 3
Above Ground Living: 2000ft²
-
Basement Details: Block, Daylight/Lookout Windows, Egress Window(s), Finished,
Appliances Included:
-
- Range
- Refrigerator
- Washer
- Dryer
- Dishwasher
- Water Softener Owned
- Disposal
- Electronic Air Filter
EXTERIOR
Air Conditioning: Central Air
Garage Spaces: 2
Construction Materials: N/A
Foundation Size: 2000ft²
Unit Amenities:
-
- Kitchen Window
- Deck
- Natural Woodwork
- Hardwood Floors
- Balcony
- Ceiling Fan(s)
- Vaulted Ceiling(s)
- Tile Floors
Heating System:
-
- Forced Air
- Fireplace(s)
ROOMS
| Main | Size | ft² |
|---|---|---|
| Living Room | 20x20 | 400 ft² |
| Dining Room | 14x13 | 196 ft² |
| Family Room | 22x20 | 484 ft² |
| Kitchen | 13x10 | 169 ft² |
| Deck | 20x15 | 400 ft² |
| Upper | Size | ft² |
|---|---|---|
| Bedroom 1 | 15x13 | 225 ft² |
| Bedroom 2 | 14x11 | 196 ft² |
| Bedroom 3 | 13x10 | 169 ft² |
| Lower | Size | ft² |
|---|---|---|
| Bedroom 4 | 12x10 | 144 ft² |
| Bedroom 5 | 11x10 | 121 ft² |
| Family Room | 21x12 | 441 ft² |
| Basement | Size | ft² |
|---|---|---|
| Workshop | 22x20 | 484 ft² |
LOT
Acres: N/A
Lot Size Dim.: 160x85x145x84
Longitude: 45.0247
Latitude: -93.3233
Zoning: Residential-Single Family
FINANCIAL & TAXES
Tax year: 2023
Tax annual amount: $6,772
MISCELLANEOUS
Fuel System: N/A
Sewer System: City Sewer/Connected
Water System: City Water/Connected
ADITIONAL INFORMATION
MLS#: NST7304673
Listing Brokerage: Mitchell Realty LLC

ID: 2856745
Published: April 19, 2024
Last Update: April 19, 2024
Views: 7






