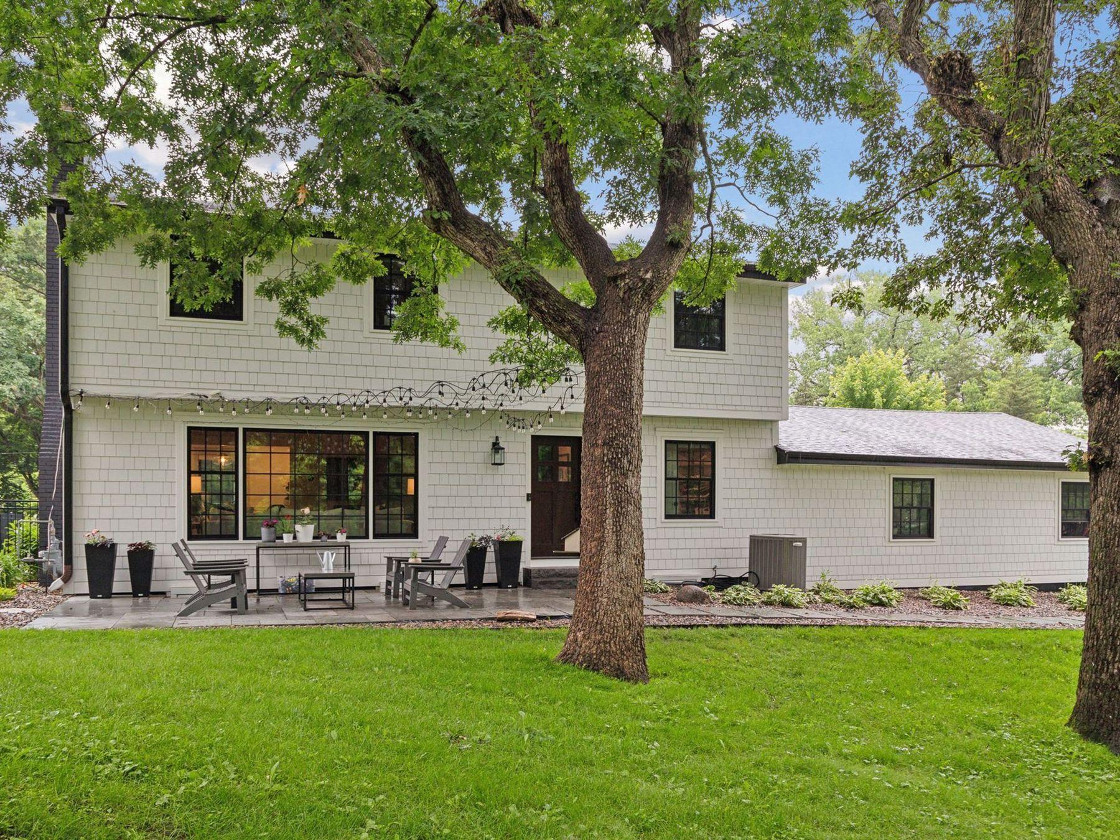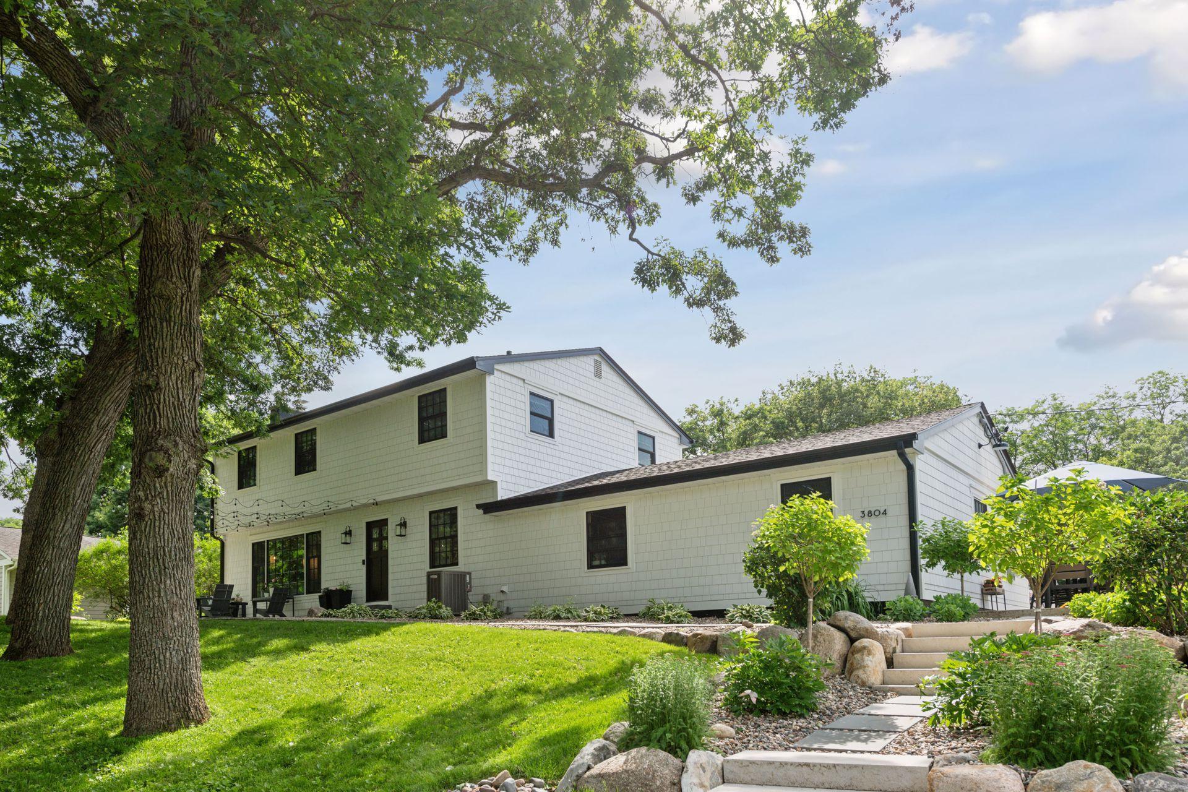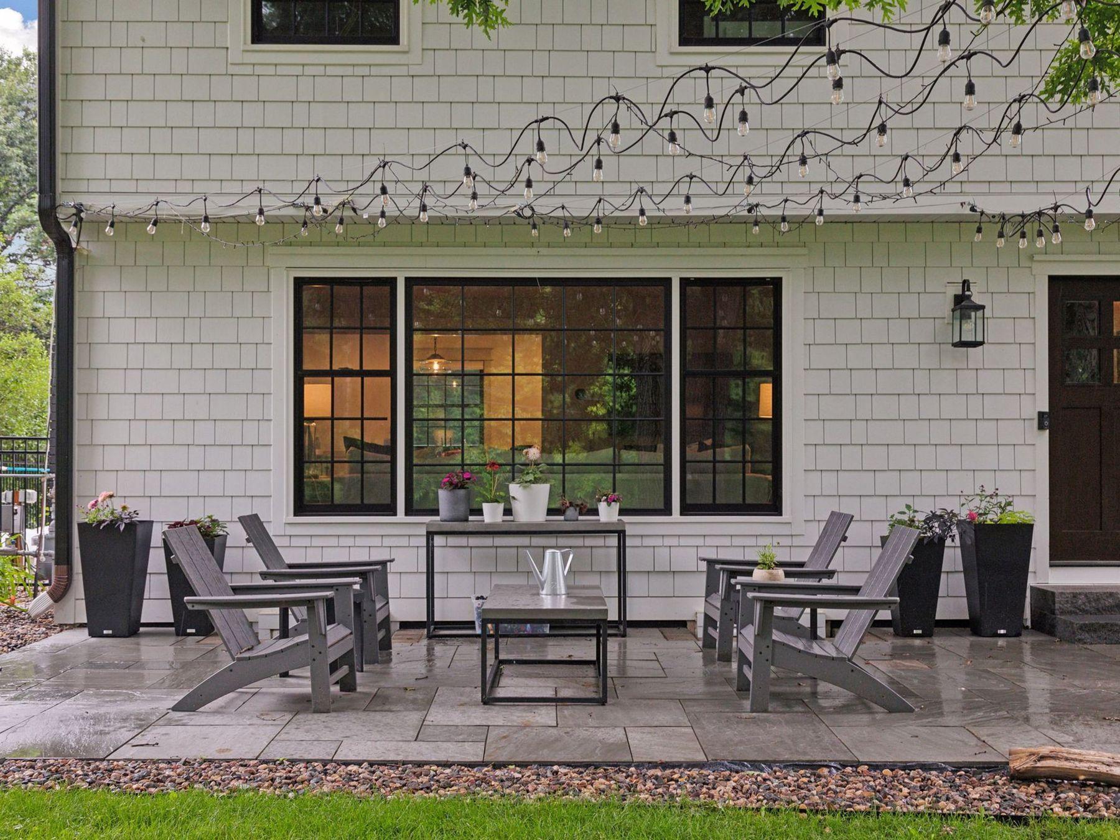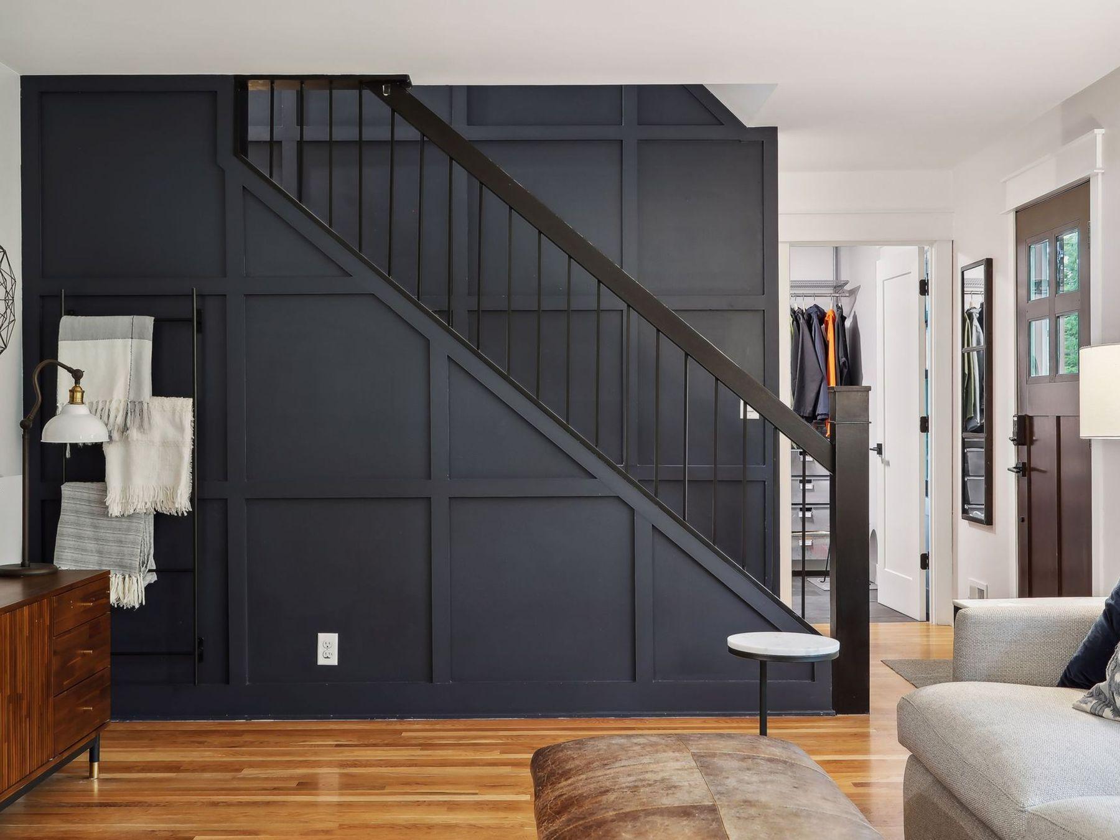3804 HUNTINGDON DRIVE
3804 Huntingdon Drive, Hopkins (Minnetonka), 55305, MN
-
Price: $1,100,000
-
Status type: For Sale
-
City: Hopkins (Minnetonka)
-
Neighborhood: Huntingdon Hill
Bedrooms: 5
Property Size :3354
-
Listing Agent: NST18379,NST104234
-
Property type : Single Family Residence
-
Zip code: 55305
-
Street: 3804 Huntingdon Drive
-
Street: 3804 Huntingdon Drive
Bathrooms: 3
Year: 1961
Listing Brokerage: Lakes Sotheby's International Realty
FEATURES
- Refrigerator
- Washer
- Dryer
- Microwave
- Exhaust Fan
- Dishwasher
- Water Softener Owned
- Disposal
- Freezer
- Cooktop
- Wall Oven
- Water Filtration System
- Electric Water Heater
- Double Oven
- Stainless Steel Appliances
DETAILS
This beautiful, fully renovated Minnetonka home offers quiet neighborhood living with central access to urban centers, shopping, and dining. It features a new in-ground pool, spa, sport court, and Rainbow playground, plus adjacent access to Orchard Park. Nearly every aspect has been upgraded, including a new roof (October 2024), Hardy "shake" siding (February 2022), all-new Anderson Renewal windows, and enhanced landscaping. The home boasts a 200-amp electrical upgrade, level 2 EV charger, significant plumbing replacements, and an upgraded HVAC system. All bathrooms have been fully renovated with high-end Kohler fixtures and tile. Hardwood flooring runs throughout the main and upper floors. The kitchen features new cabinets, soapstone countertops, KitchenAid appliances, and a fully concealed Samsung Chef Collection refrigerator. With over $800K in upgrades in less than 10 years, this turnkey home offers high-end finishes, a convenient location, and ample entertainment spaces.
INTERIOR
Bedrooms: 5
Fin ft² / Living Area: 3354 ft²
Below Ground Living: 988ft²
Bathrooms: 3
Above Ground Living: 2366ft²
-
Basement Details: Block,
Appliances Included:
-
- Refrigerator
- Washer
- Dryer
- Microwave
- Exhaust Fan
- Dishwasher
- Water Softener Owned
- Disposal
- Freezer
- Cooktop
- Wall Oven
- Water Filtration System
- Electric Water Heater
- Double Oven
- Stainless Steel Appliances
EXTERIOR
Air Conditioning: Central Air
Garage Spaces: 2
Construction Materials: N/A
Foundation Size: 1378ft²
Unit Amenities:
-
- Kitchen Window
- Deck
- Porch
- Natural Woodwork
- In-Ground Sprinkler
- Hot Tub
- Kitchen Center Island
Heating System:
-
- Forced Air
ROOMS
| Main | Size | ft² |
|---|---|---|
| Living Room | 21x13 | 441 ft² |
| Dining Room | 14x11 | 196 ft² |
| Kitchen | 10x08 | 100 ft² |
| Sitting Room | 16x13 | 256 ft² |
| Mud Room | 09x08 | 81 ft² |
| Screened Porch | 16x14 | 256 ft² |
| Upper | Size | ft² |
|---|---|---|
| Bedroom 1 | 15x11 | 225 ft² |
| Bedroom 2 | 12x12 | 144 ft² |
| Bedroom 3 | 12x10 | 144 ft² |
| Bedroom 4 | 11x09 | 121 ft² |
| Bedroom 5 | 11x09 | 121 ft² |
| Basement | Size | ft² |
|---|---|---|
| Family Room | 24x13 | 576 ft² |
| Office | 13x12 | 169 ft² |
| Bonus Room | 11x10 | 121 ft² |
LOT
Acres: N/A
Lot Size Dim.: 121x257x65x292
Longitude: 44.9347
Latitude: -93.4373
Zoning: Residential-Single Family
FINANCIAL & TAXES
Tax year: 2024
Tax annual amount: $6,513
MISCELLANEOUS
Fuel System: N/A
Sewer System: City Sewer/Connected
Water System: City Water/Connected
ADITIONAL INFORMATION
MLS#: NST7611080
Listing Brokerage: Lakes Sotheby's International Realty

ID: 3082216
Published: June 24, 2024
Last Update: June 24, 2024
Views: 15









