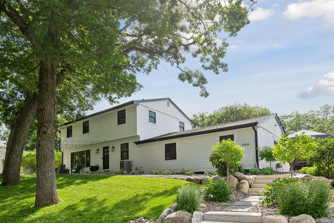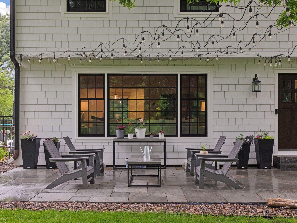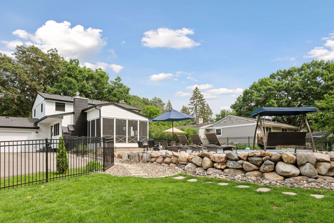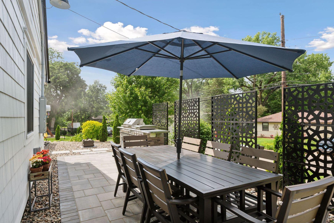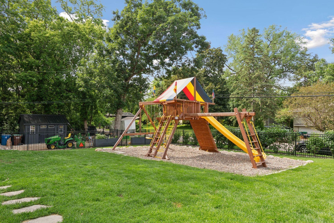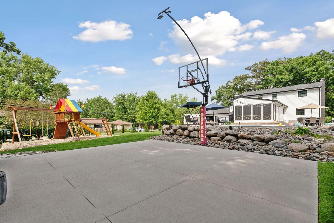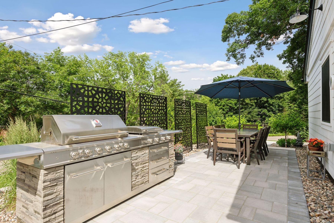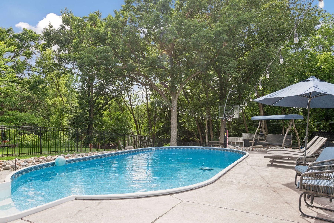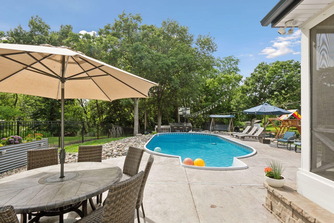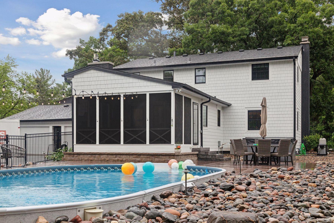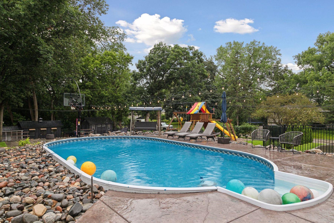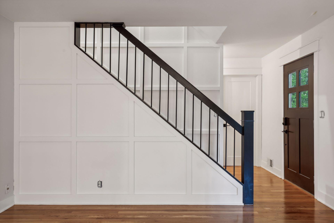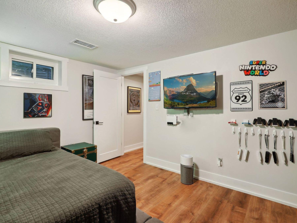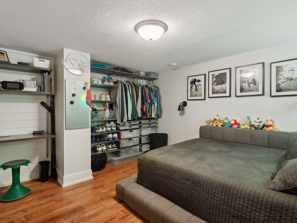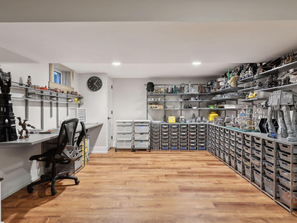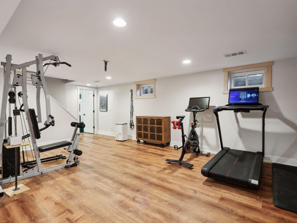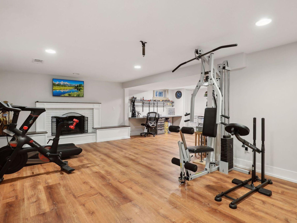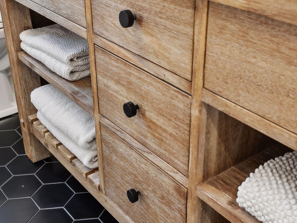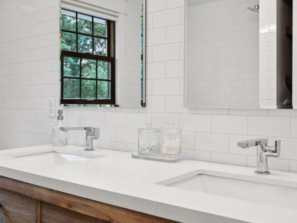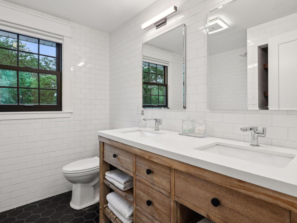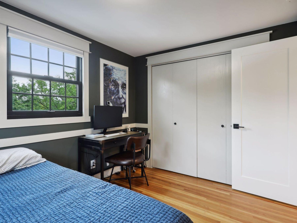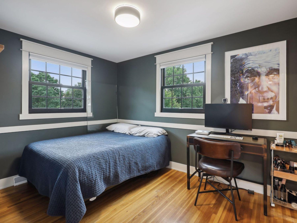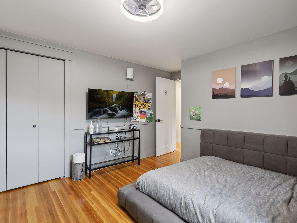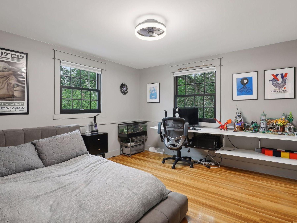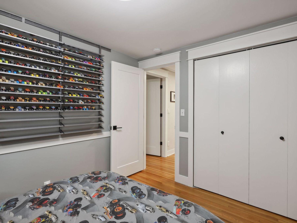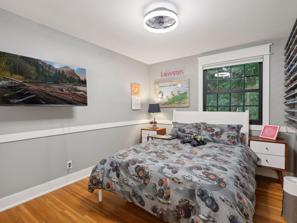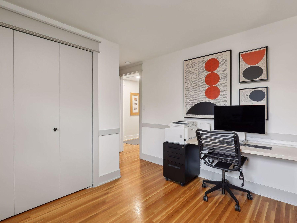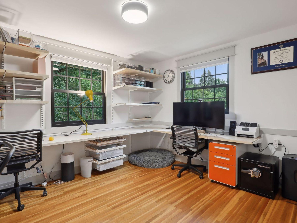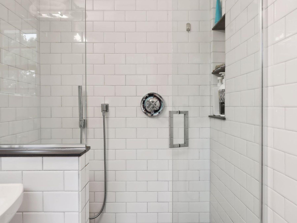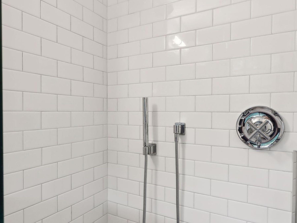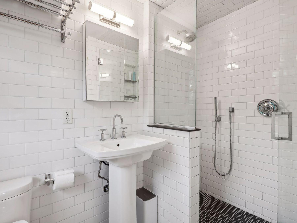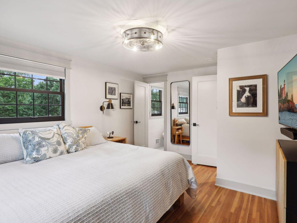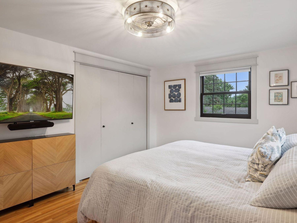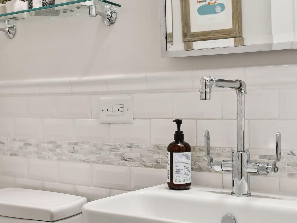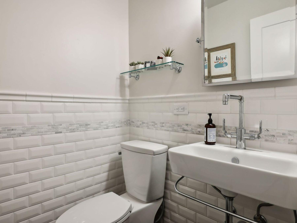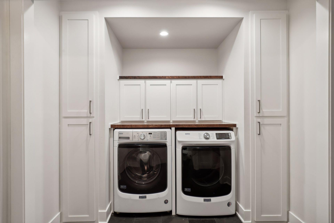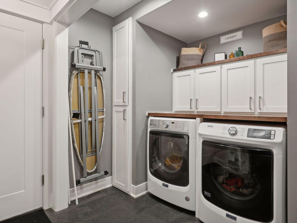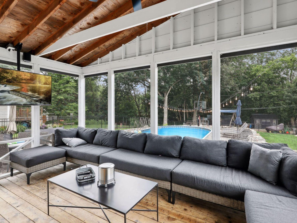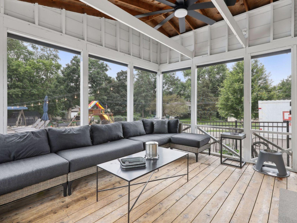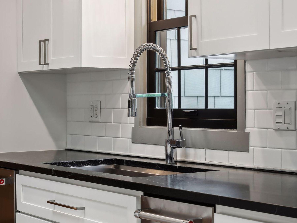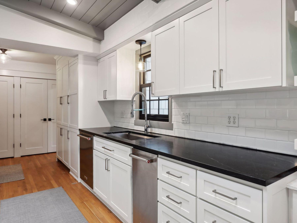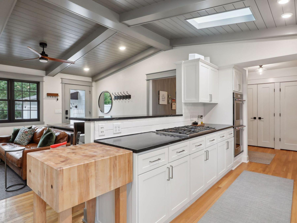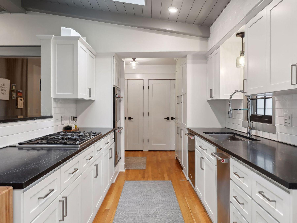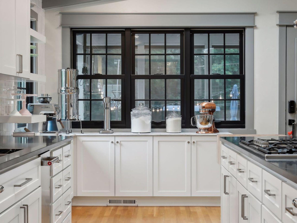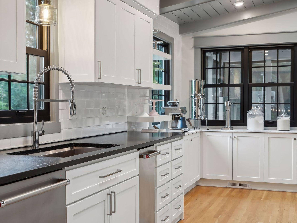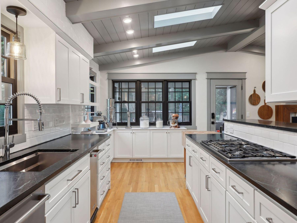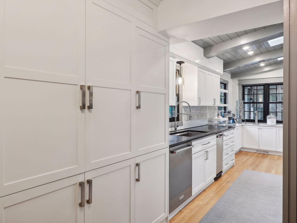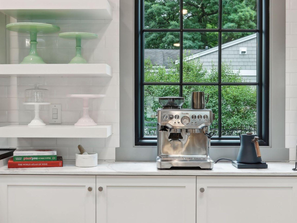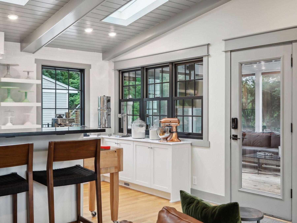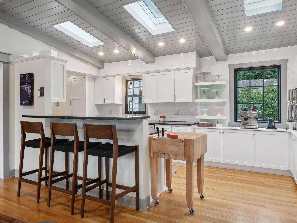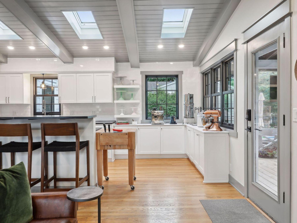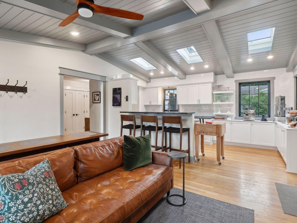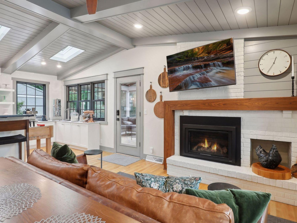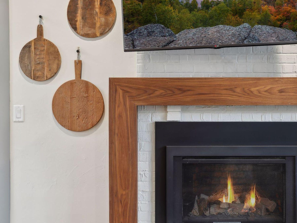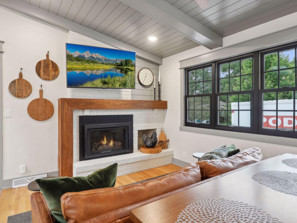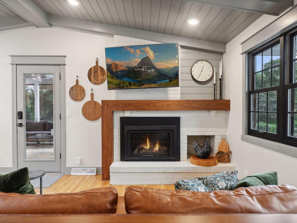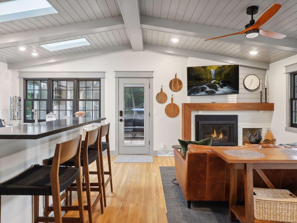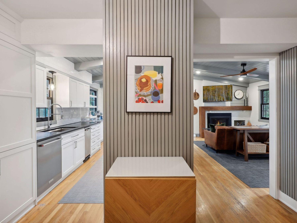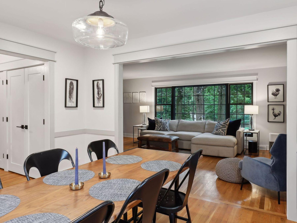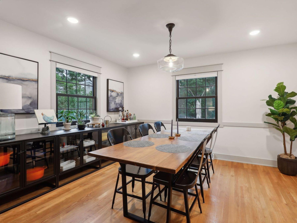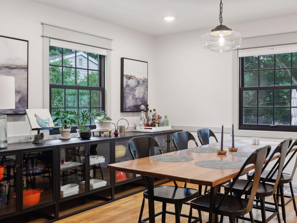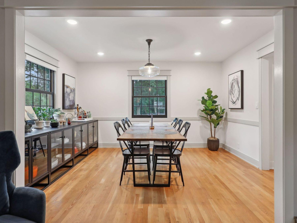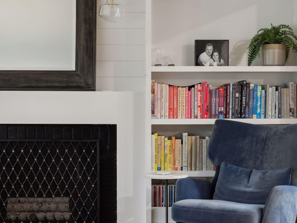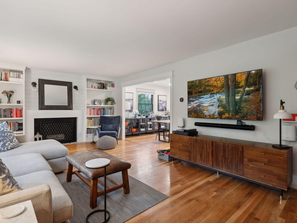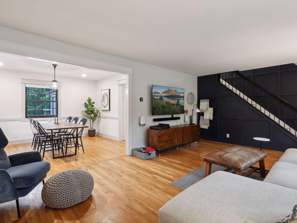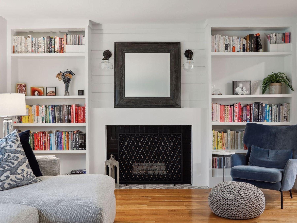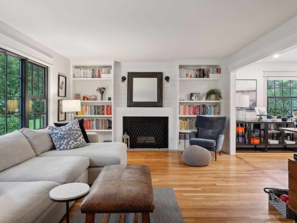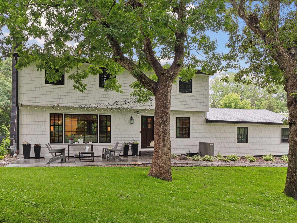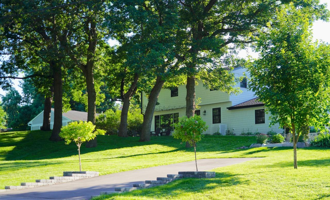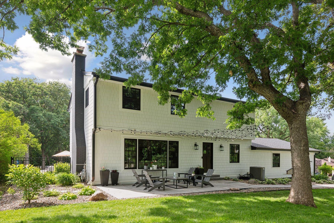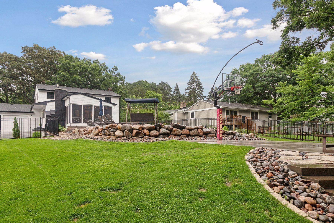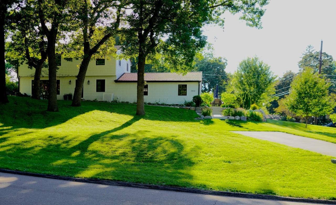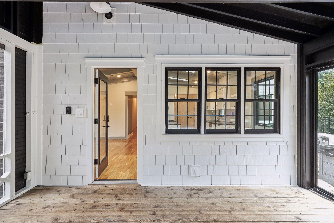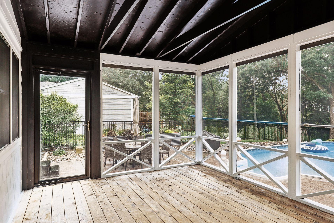3804 HUNTINGDON DRIVE
3804 Huntingdon Drive, Hopkins (Minnetonka), 55305, MN
-
Price: $975,000
-
Status type: For Sale
-
City: Hopkins (Minnetonka)
-
Neighborhood: Huntingdon Hill
Bedrooms: 5
Property Size :3354
-
Listing Agent: NST18379,NST104234
-
Property type : Single Family Residence
-
Zip code: 55305
-
Street: 3804 Huntingdon Drive
-
Street: 3804 Huntingdon Drive
Bathrooms: 3
Year: 1961
Listing Brokerage: Lakes Sotheby's International Realty
FEATURES
- Refrigerator
- Washer
- Dryer
- Microwave
- Exhaust Fan
- Dishwasher
- Water Softener Owned
- Disposal
- Freezer
- Cooktop
- Wall Oven
- Water Filtration System
- Electric Water Heater
- Double Oven
- Stainless Steel Appliances
DETAILS
A gorgeous fully renovated home in desirable Huntingdon Hill Minnetonka neighborhood on a corner lot with in-ground pool, fenced in back yard, sport court, and Rainbow playground. Direct access to Orchard Park. Minutes from Lone Oak Park, Shady Oak Beach, The Marsh, restaurants, grocery stores, and athletic clubs. Walk to the Lake Minnetonka LRT Regional Trail. Bike to Excelsior or Hopkins. Quiet and beautiful neighborhood just minutes from Ridgedale, Knollwood, and Minneapolis. Home features include new roof, Hardy "shake" siding, Black Andersen Renewal windows, enhanced landscaping, 200-amp electrical upgrade, upgraded HVAC system, Enhanced woodwork throughout, fully renovated bathrooms, and kitchen with new cabinets, soapstone countertops, Thermador/Kitchen Aid appliances. Hardwood flooring throughout (refinished 7/24) Full list of upgrades is available upon request.
INTERIOR
Bedrooms: 5
Fin ft² / Living Area: 3354 ft²
Below Ground Living: 988ft²
Bathrooms: 3
Above Ground Living: 2366ft²
-
Basement Details: Block,
Appliances Included:
-
- Refrigerator
- Washer
- Dryer
- Microwave
- Exhaust Fan
- Dishwasher
- Water Softener Owned
- Disposal
- Freezer
- Cooktop
- Wall Oven
- Water Filtration System
- Electric Water Heater
- Double Oven
- Stainless Steel Appliances
EXTERIOR
Air Conditioning: Central Air
Garage Spaces: 2
Construction Materials: N/A
Foundation Size: 1378ft²
Unit Amenities:
-
- Kitchen Window
- Deck
- Porch
- Natural Woodwork
- In-Ground Sprinkler
- Hot Tub
- Kitchen Center Island
Heating System:
-
- Forced Air
ROOMS
| Main | Size | ft² |
|---|---|---|
| Living Room | 21x13 | 441 ft² |
| Dining Room | 14x11 | 196 ft² |
| Kitchen | 10x08 | 100 ft² |
| Sitting Room | 16x13 | 256 ft² |
| Mud Room | 09x08 | 81 ft² |
| Screened Porch | 16x14 | 256 ft² |
| Upper | Size | ft² |
|---|---|---|
| Bedroom 1 | 15x11 | 225 ft² |
| Bedroom 2 | 12x12 | 144 ft² |
| Bedroom 3 | 12x10 | 144 ft² |
| Bedroom 4 | 11x09 | 121 ft² |
| Bedroom 5 | 11x09 | 121 ft² |
| Basement | Size | ft² |
|---|---|---|
| Family Room | 24x13 | 576 ft² |
| Office | 13x12 | 169 ft² |
| Bonus Room | 11x10 | 121 ft² |
LOT
Acres: N/A
Lot Size Dim.: 65x291x120x256
Longitude: 44.9347
Latitude: -93.4373
Zoning: Residential-Single Family
FINANCIAL & TAXES
Tax year: 2024
Tax annual amount: $6,513
MISCELLANEOUS
Fuel System: N/A
Sewer System: City Sewer/Connected
Water System: City Water/Connected
ADITIONAL INFORMATION
MLS#: NST7628260
Listing Brokerage: Lakes Sotheby's International Realty

ID: 3234452
Published: August 02, 2024
Last Update: August 02, 2024
Views: 58


