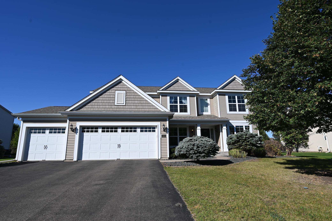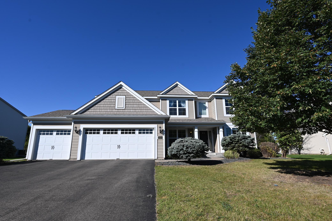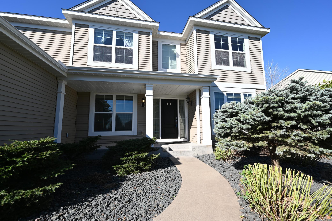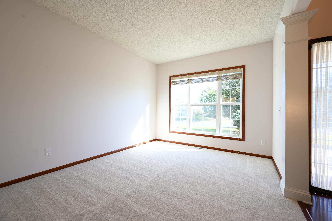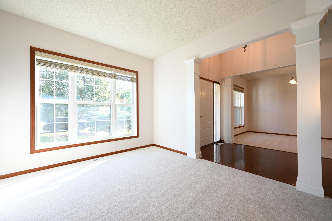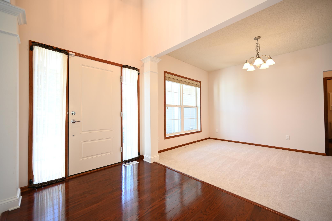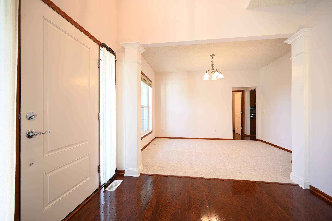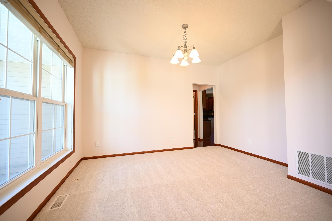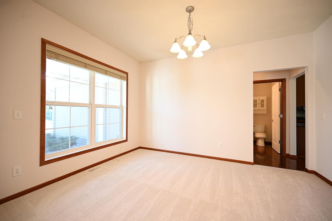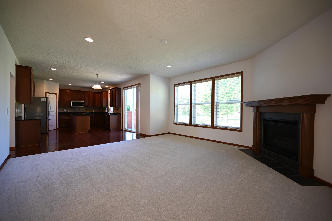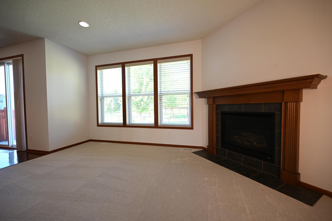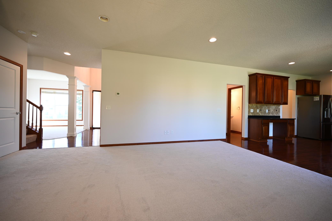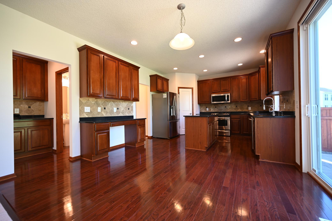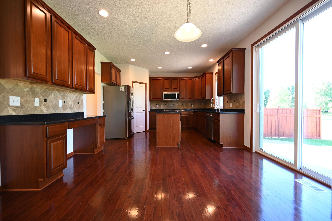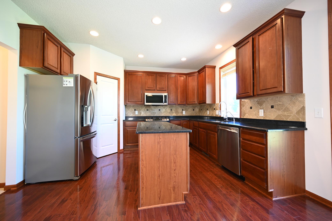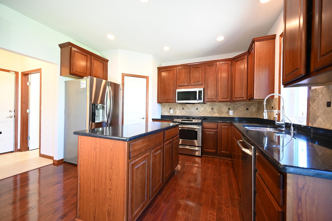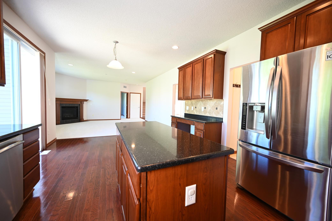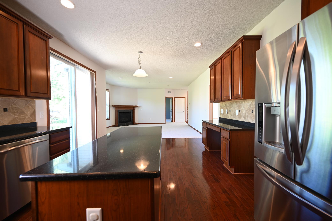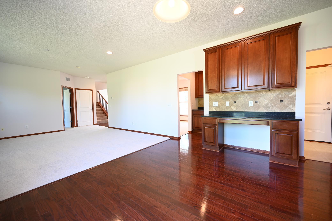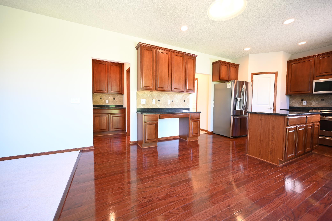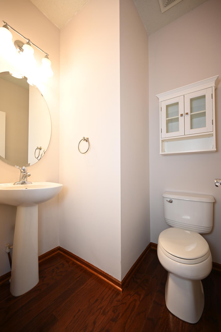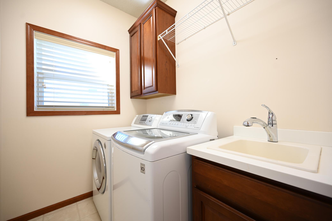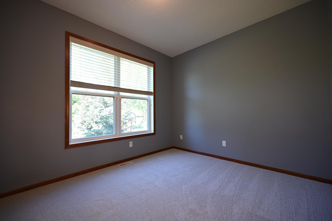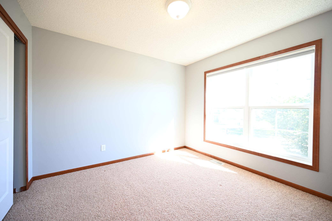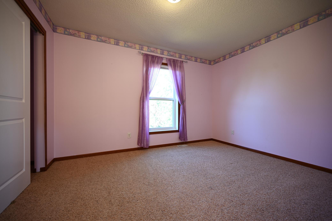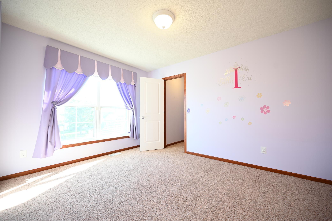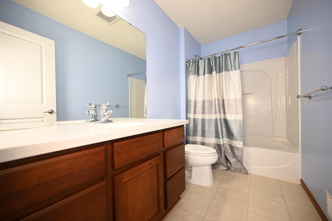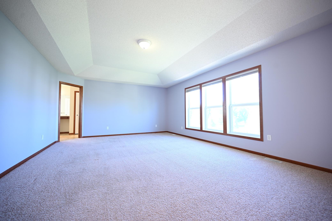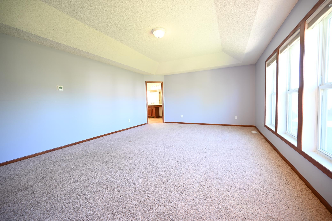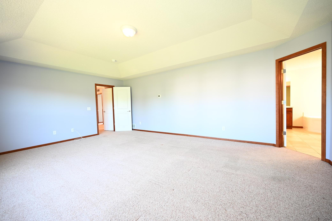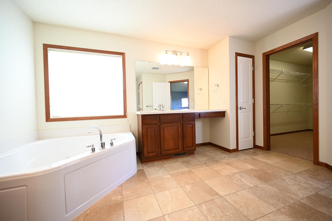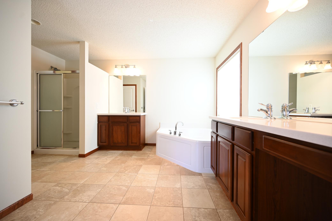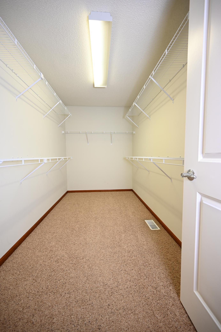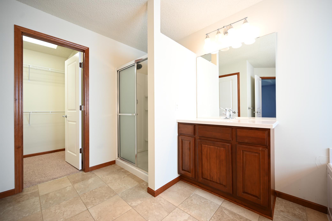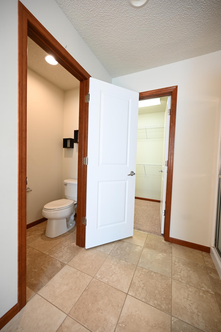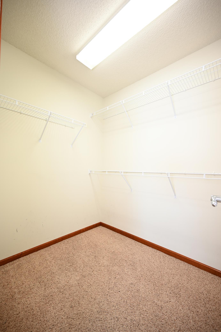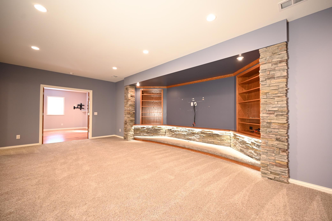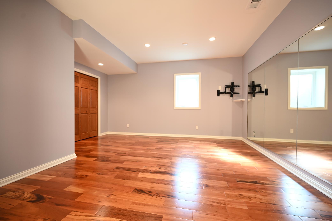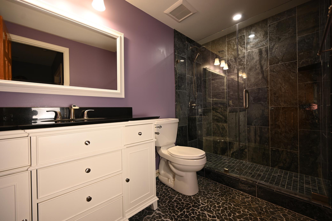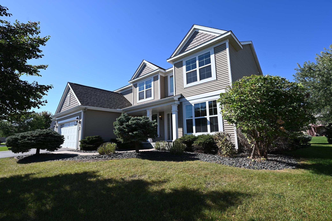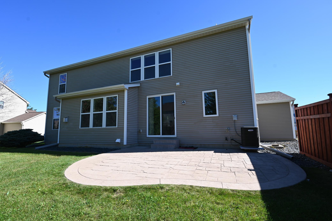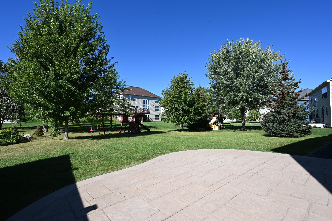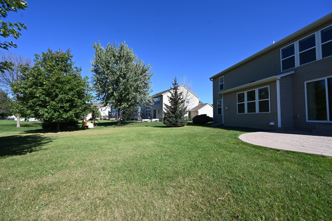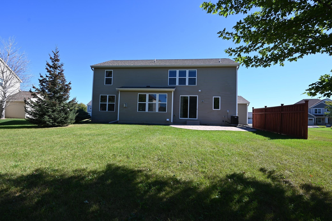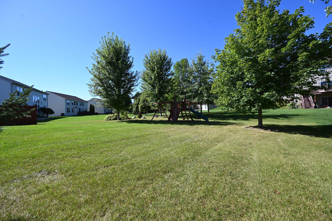3806 WHITETAIL DRIVE
3806 Whitetail Drive, Shakopee, 55379, MN
-
Price: $575,000
-
Status type: For Sale
-
City: Shakopee
-
Neighborhood: River Valley Estates 2nd Add
Bedrooms: 5
Property Size :4184
-
Listing Agent: NST14746,NST46816
-
Property type : Single Family Residence
-
Zip code: 55379
-
Street: 3806 Whitetail Drive
-
Street: 3806 Whitetail Drive
Bathrooms: 4
Year: 2007
Listing Brokerage: Dave Brown, REALTORS
FEATURES
- Refrigerator
- Washer
- Dryer
- Microwave
- Exhaust Fan
- Dishwasher
- Water Softener Owned
- Disposal
- Cooktop
- Water Filtration System
- Gas Water Heater
DETAILS
Open house Saturday October 12 noon to 2 pm Check out price reduction and many improvements - new carpet and paint - trimmed landscaping - deep clean - brand new roof - upstairs carpets freshly professionally shampooed and new kitchen faucet. This a wonderful sprawling 5 bedroom/4 bath 2 story in a great high demand Shakopee neighborhood. New roof replaced this summer. Hardwood floors on main level. Sun room, formal dining room, main level office and roomy kitchen leading to the patio and nice backyard. Great for entertaining. Huge main bedroom with spacious ensuite bathroom and two walk-in closets. Lower level includes spacious entertainment area, bonus bedroom that doubles as a gym and another updated bathroom. Three-car garage with well-maintained landscaping. Must see!
INTERIOR
Bedrooms: 5
Fin ft² / Living Area: 4184 ft²
Below Ground Living: 1100ft²
Bathrooms: 4
Above Ground Living: 3084ft²
-
Basement Details: Block, Finished,
Appliances Included:
-
- Refrigerator
- Washer
- Dryer
- Microwave
- Exhaust Fan
- Dishwasher
- Water Softener Owned
- Disposal
- Cooktop
- Water Filtration System
- Gas Water Heater
EXTERIOR
Air Conditioning: Central Air
Garage Spaces: 3
Construction Materials: N/A
Foundation Size: 1570ft²
Unit Amenities:
-
- Patio
- Hardwood Floors
- Walk-In Closet
- In-Ground Sprinkler
- Exercise Room
- Cable
- Kitchen Center Island
- Primary Bedroom Walk-In Closet
Heating System:
-
- Forced Air
ROOMS
| Main | Size | ft² |
|---|---|---|
| Dining Room | 13x10 | 169 ft² |
| Foyer | 13x8 | 169 ft² |
| Living Room | 13x11 | 169 ft² |
| Family Room | 17x16 | 289 ft² |
| Kitchen | 20x13 | 400 ft² |
| Office | 11x10 | 121 ft² |
| Lower | Size | ft² |
|---|---|---|
| Media Room | 32x16 | 1024 ft² |
| Bedroom 5 | 16x15 | 256 ft² |
| Upper | Size | ft² |
|---|---|---|
| Bedroom 1 | 32x16 | 1024 ft² |
| Bedroom 2 | 13x10 | 169 ft² |
| Bedroom 3 | 13x10 | 169 ft² |
| Bedroom 4 | 12x10 | 144 ft² |
LOT
Acres: N/A
Lot Size Dim.: 147x108
Longitude: 44.7633
Latitude: -93.4713
Zoning: Residential-Single Family
FINANCIAL & TAXES
Tax year: 2024
Tax annual amount: $6,162
MISCELLANEOUS
Fuel System: N/A
Sewer System: City Sewer/Connected
Water System: City Water/Connected
ADITIONAL INFORMATION
MLS#: NST7628492
Listing Brokerage: Dave Brown, REALTORS

ID: 3423276
Published: July 31, 2024
Last Update: July 31, 2024
Views: 44


