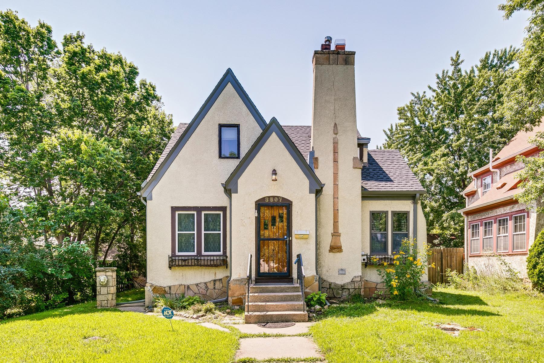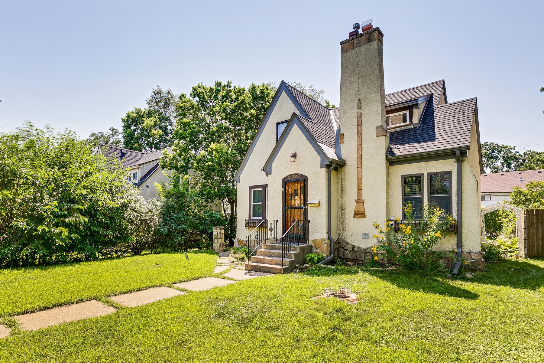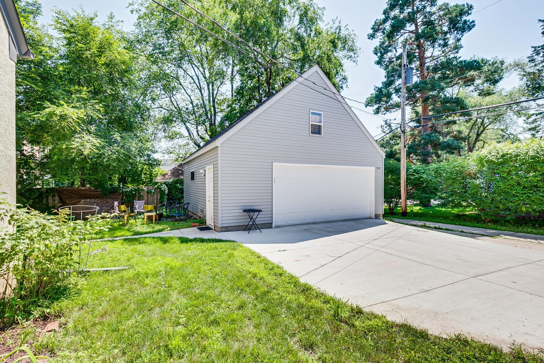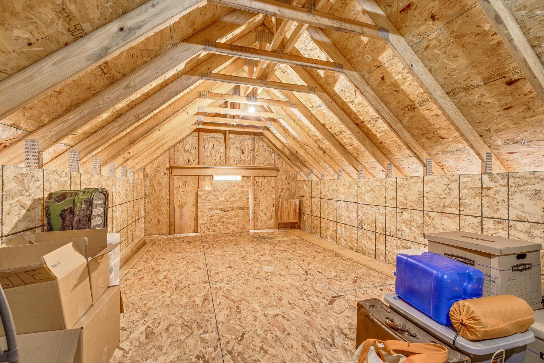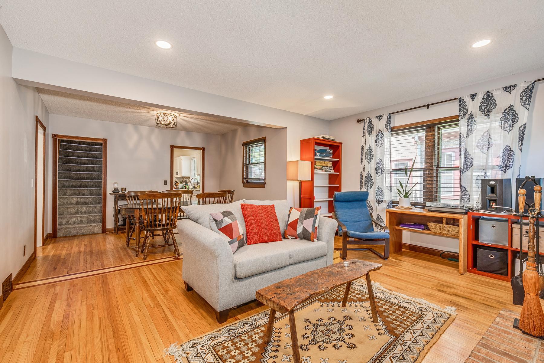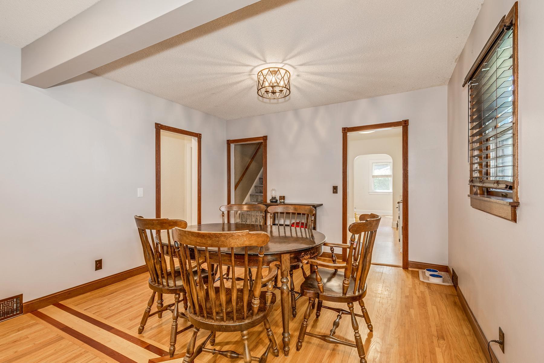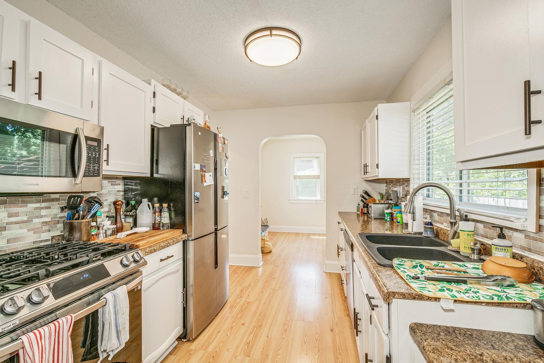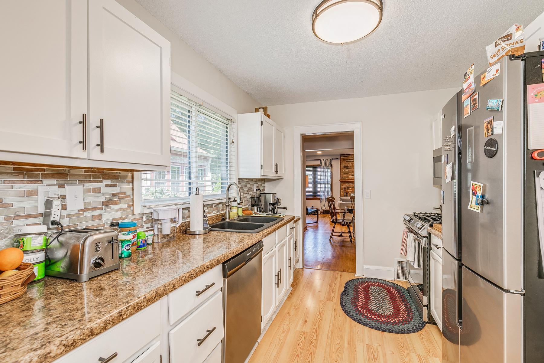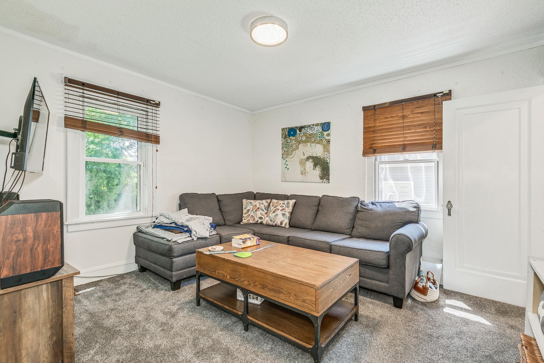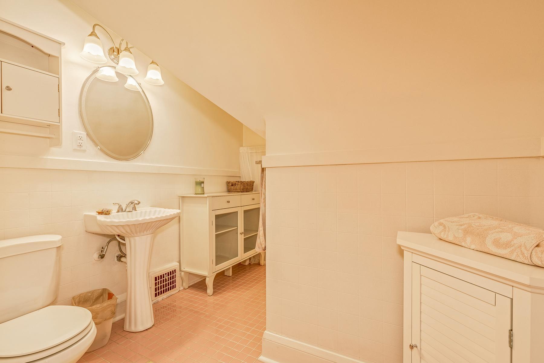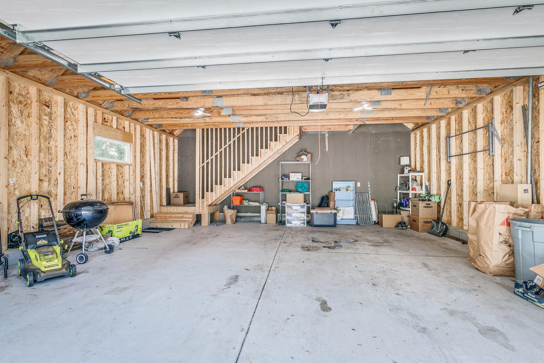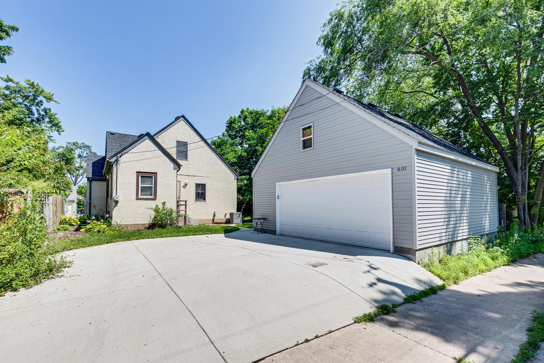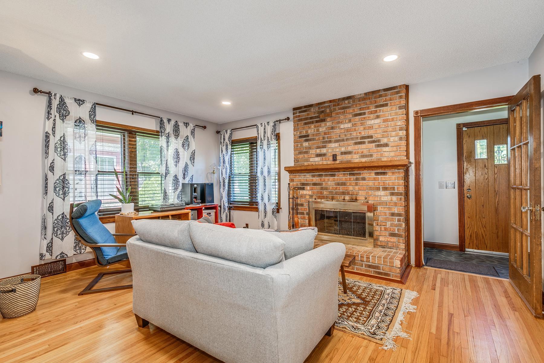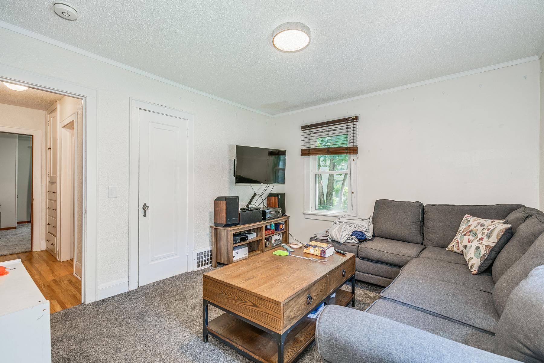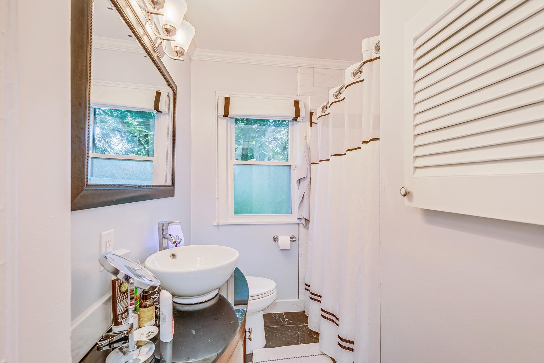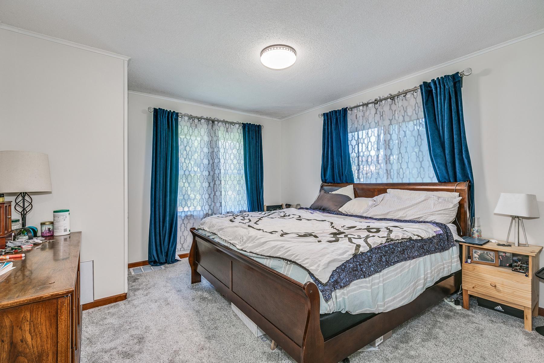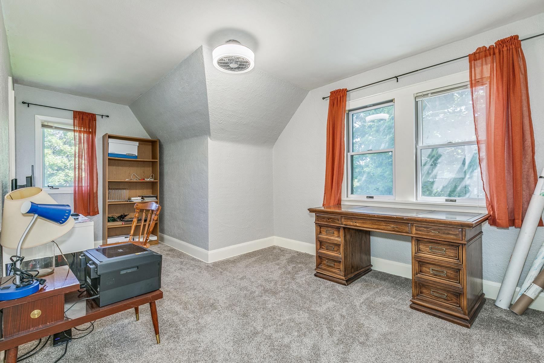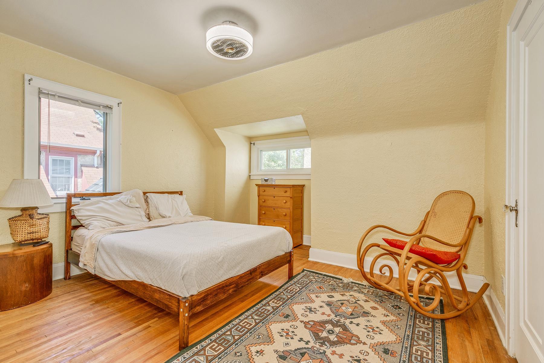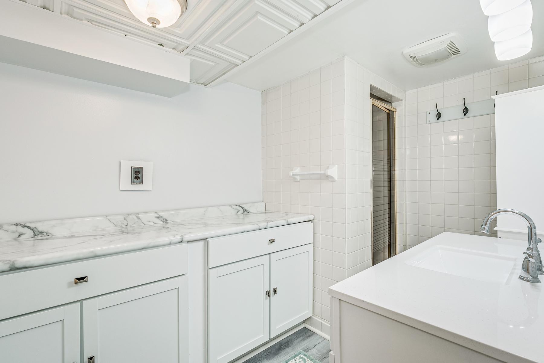3807 HUBBARD AVENUE
3807 Hubbard Avenue, Robbinsdale, 55422, MN
-
Price: $399,000
-
Status type: For Sale
-
City: Robbinsdale
-
Neighborhood: Dr Colps Add To Robbinsdale
Bedrooms: 4
Property Size :1924
-
Listing Agent: NST16732,NST54608
-
Property type : Single Family Residence
-
Zip code: 55422
-
Street: 3807 Hubbard Avenue
-
Street: 3807 Hubbard Avenue
Bathrooms: 3
Year: 1932
Listing Brokerage: Coldwell Banker Burnet
FEATURES
- Range
- Refrigerator
- Dishwasher
- Gas Water Heater
- Stainless Steel Appliances
DETAILS
Charm and Character So many updates... 4 Bed, 3 Bath, w/XL 2-car Garage (2021; wired for CAT-5; 1 ½ Story) w/stair to upper level that could be finished to make a great home office or bonus room! Home also features many additional updates ( See Supplements) Concrete Driveway, Electrical, Roof & Gutters, HVAC Furnace & Central Air, Sewer line to street and Washer/Dryer. Gorgeous wood floors in main level Dining Room and Living Room, and wood burning brick fireplace add warmth and charm to this space. Two bedrooms, an updated full bath, kitchen has updated painted white cabinets, new backsplash, and stainless appliances, Gas Stove flex space or breakfast nook round out the main level. Upper level has two additional bedrooms, a bath, and two large walk-in closets/storage off the hall. LL features a remodeled ¾ Bath and space for family room or office.
INTERIOR
Bedrooms: 4
Fin ft² / Living Area: 1924 ft²
Below Ground Living: 100ft²
Bathrooms: 3
Above Ground Living: 1824ft²
-
Basement Details: Block, Partially Finished,
Appliances Included:
-
- Range
- Refrigerator
- Dishwasher
- Gas Water Heater
- Stainless Steel Appliances
EXTERIOR
Air Conditioning: Central Air
Garage Spaces: 2
Construction Materials: N/A
Foundation Size: 1100ft²
Unit Amenities:
-
- Patio
- Kitchen Window
- Natural Woodwork
- Hardwood Floors
- Ceiling Fan(s)
- Washer/Dryer Hookup
- Main Floor Primary Bedroom
- Primary Bedroom Walk-In Closet
Heating System:
-
- Forced Air
ROOMS
| Main | Size | ft² |
|---|---|---|
| Living Room | 16x12 | 256 ft² |
| Dining Room | 12x10 | 144 ft² |
| Kitchen | 11x7 | 121 ft² |
| Bedroom 1 | 13x12 | 169 ft² |
| Bedroom 2 | 12x11 | 144 ft² |
| Informal Dining Room | 9x8 | 81 ft² |
| Upper | Size | ft² |
|---|---|---|
| Bedroom 3 | 16x12 | 256 ft² |
| Bedroom 4 | 12x12 | 144 ft² |
| Lower | Size | ft² |
|---|---|---|
| Amusement Room | 25x11 | 625 ft² |
LOT
Acres: N/A
Lot Size Dim.: 119x50
Longitude: 45.0244
Latitude: -93.3335
Zoning: Residential-Single Family
FINANCIAL & TAXES
Tax year: 2024
Tax annual amount: $4,834
MISCELLANEOUS
Fuel System: N/A
Sewer System: City Sewer/Connected
Water System: City Water/Connected
ADITIONAL INFORMATION
MLS#: NST7658131
Listing Brokerage: Coldwell Banker Burnet

ID: 3449164
Published: October 05, 2024
Last Update: October 05, 2024
Views: 42


