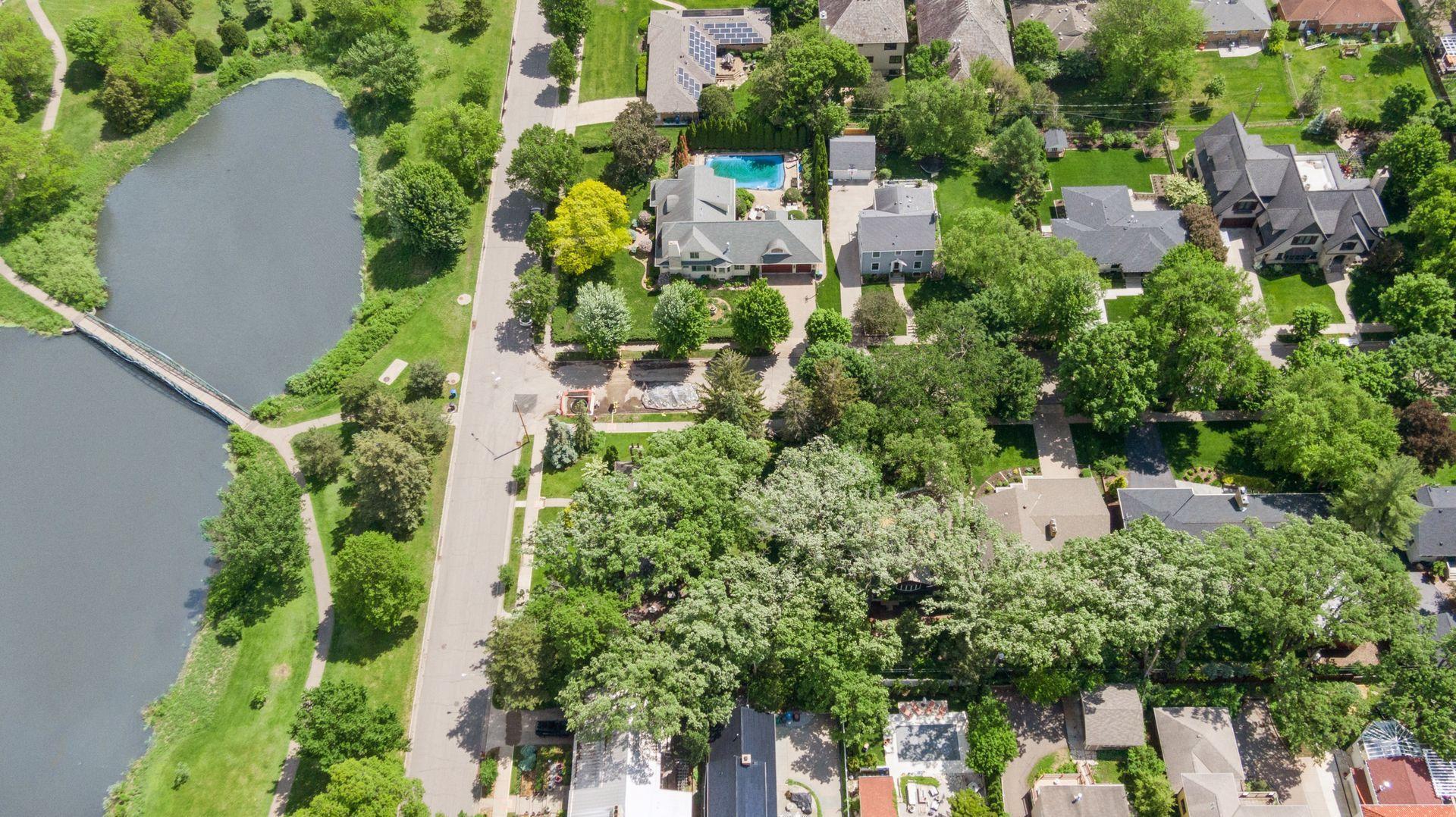3810 YORK AVENUE
3810 York Avenue, Minneapolis, 55410, MN
-
Price: $899,000
-
Status type: For Sale
-
City: Minneapolis
-
Neighborhood: Linden Hills
Bedrooms: 3
Property Size :3398
-
Listing Agent: NST16650,NST44189
-
Property type : Single Family Residence
-
Zip code: 55410
-
Street: 3810 York Avenue
-
Street: 3810 York Avenue
Bathrooms: 3
Year: 1955
Listing Brokerage: Edina Realty, Inc.
FEATURES
- Range
- Refrigerator
- Washer
- Dryer
- Microwave
- Dishwasher
- Cooktop
- Gas Water Heater
DETAILS
This Mid Century Modern Home is nestled just steps away from the nationally ranked Mpls Park System. You'll enjoy unparalleled access to miles of scenic walking and biking paths. The interior showcases meticulous attention to detail, with clean, fine lines, fresh paint, and beautifully preserved original wood finishes. The main level boasts a striking see-through wood-burning fireplace, creating a warm and inviting atmosphere that extends to the lower level family room, which houses a second wood-burning fireplace. The upper-level bedroom is a spacious retreat, featuring a generous walk-in closet that can be easily converted into a private en-suite bath. The well-appointed kitchen flows effortlessly to a charming patio, perfect for alfresco dining, and overlooks a lush, private backyard oasis. The serene front yard, complete with tranquil pond, adds to the home's peaceful ambiance. New furnace & water heater, 2 car gar. Embrace the opportunity to make this architectural gem your own!
INTERIOR
Bedrooms: 3
Fin ft² / Living Area: 3398 ft²
Below Ground Living: 1010ft²
Bathrooms: 3
Above Ground Living: 2388ft²
-
Basement Details: Daylight/Lookout Windows, Egress Window(s),
Appliances Included:
-
- Range
- Refrigerator
- Washer
- Dryer
- Microwave
- Dishwasher
- Cooktop
- Gas Water Heater
EXTERIOR
Air Conditioning: Central Air
Garage Spaces: 2
Construction Materials: N/A
Foundation Size: 1064ft²
Unit Amenities:
-
- Patio
- Natural Woodwork
- Tile Floors
Heating System:
-
- Forced Air
- Baseboard
ROOMS
| Main | Size | ft² |
|---|---|---|
| Living Room | 24x27 | 576 ft² |
| Dining Room | 11x13 | 121 ft² |
| Kitchen | 15x18 | 225 ft² |
| Patio | 15x20 | 225 ft² |
| Upper | Size | ft² |
|---|---|---|
| Bedroom 1 | 13x14 | 169 ft² |
| Bedroom 2 | 14x15 | 196 ft² |
| Bedroom 3 | n/a | 0 ft² |
| Walk In Closet | 15x24 | 225 ft² |
| Lower | Size | ft² |
|---|---|---|
| Family Room | 14x19 | 196 ft² |
| Kitchen | 10x19 | 100 ft² |
| Den | 12x12 | 144 ft² |
LOT
Acres: N/A
Lot Size Dim.: 58x130
Longitude: 44.9336
Latitude: -93.3204
Zoning: Residential-Single Family
FINANCIAL & TAXES
Tax year: 2024
Tax annual amount: $12,371
MISCELLANEOUS
Fuel System: N/A
Sewer System: City Sewer/Connected
Water System: City Water/Connected
ADITIONAL INFORMATION
MLS#: NST7643935
Listing Brokerage: Edina Realty, Inc.

ID: 3359225
Published: September 03, 2024
Last Update: September 03, 2024
Views: 41






