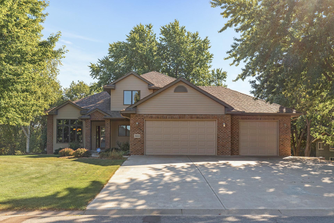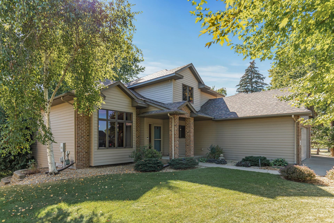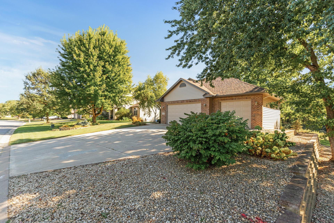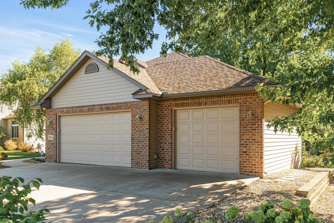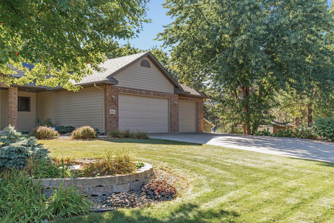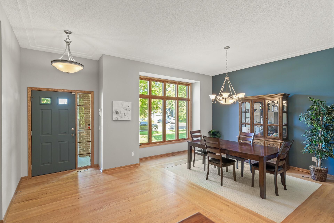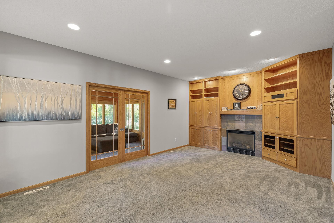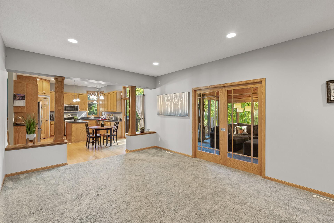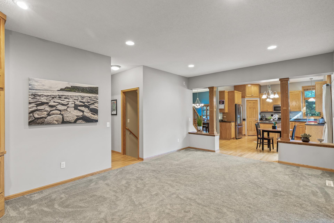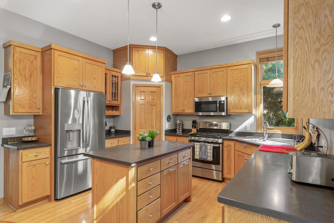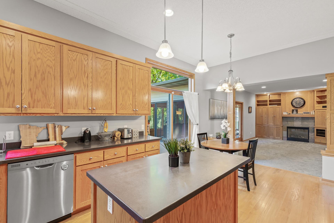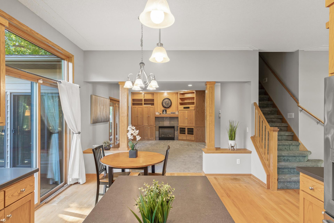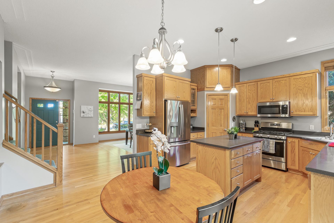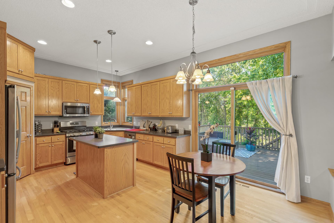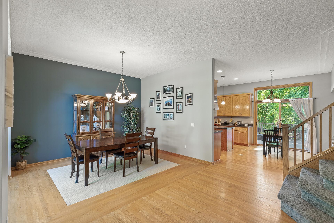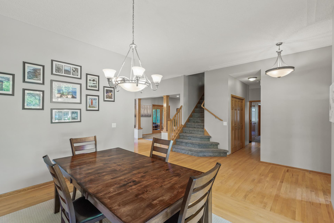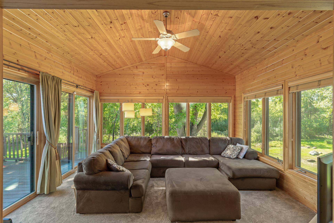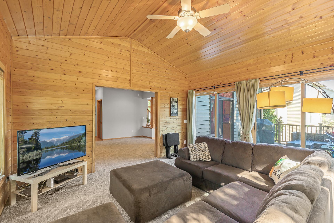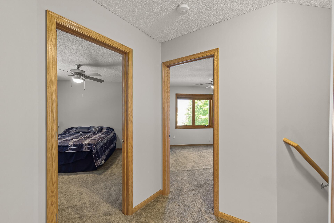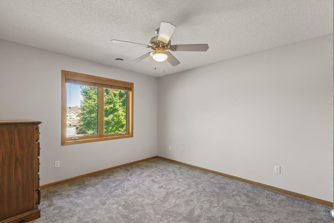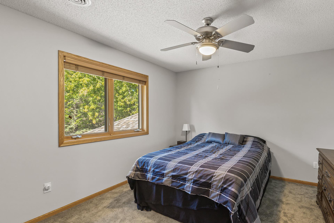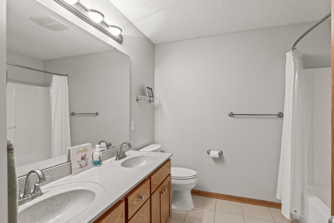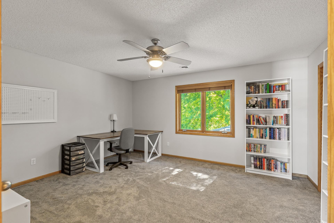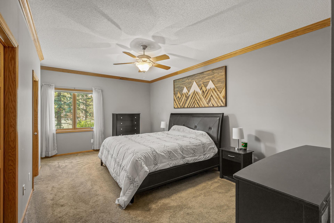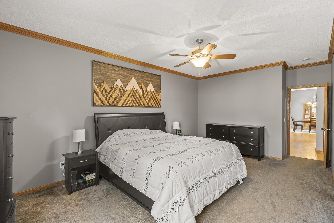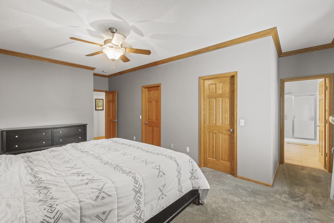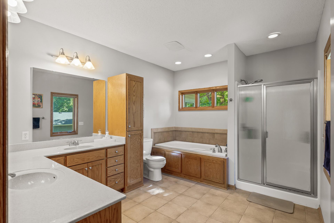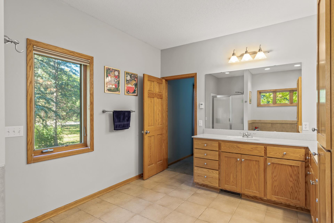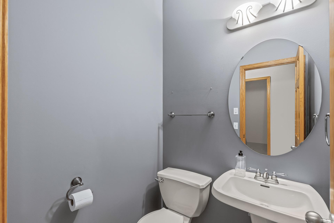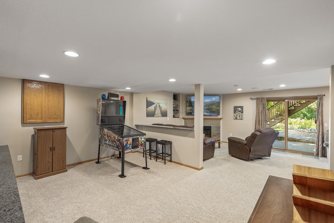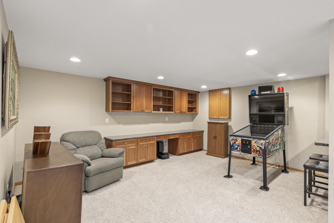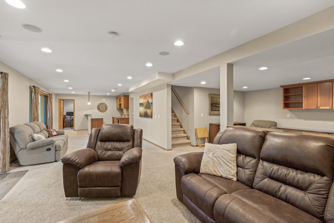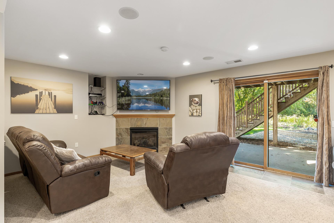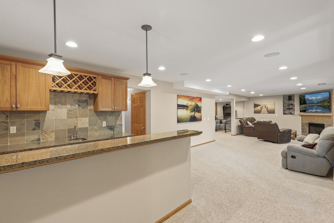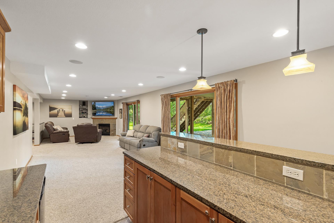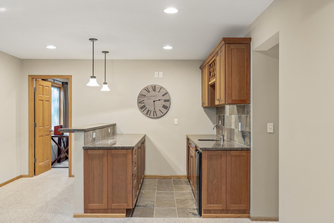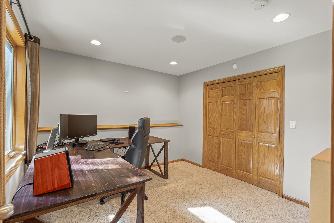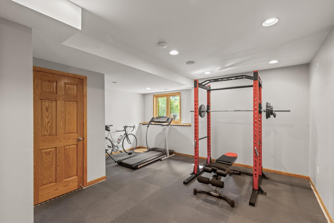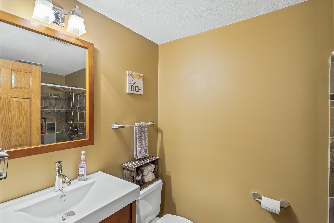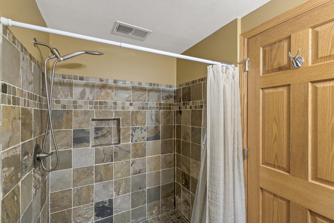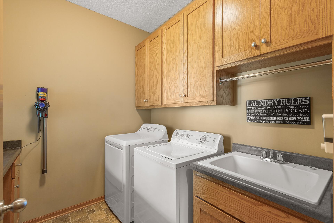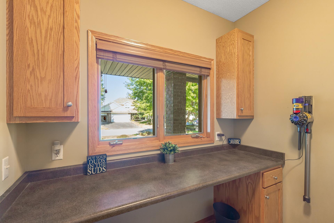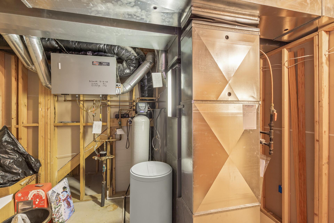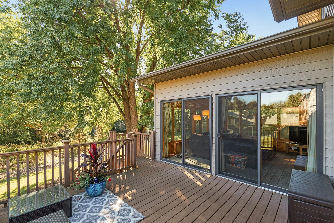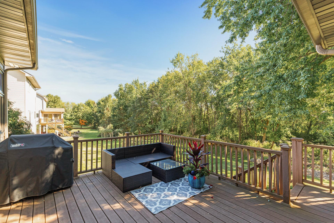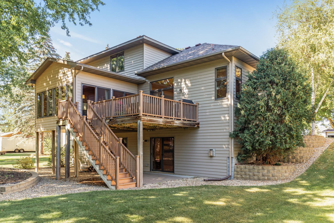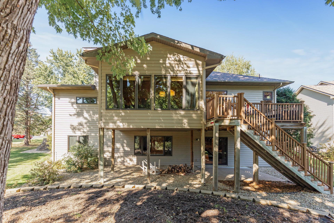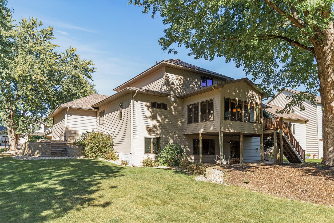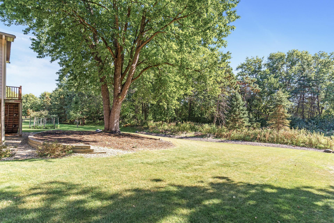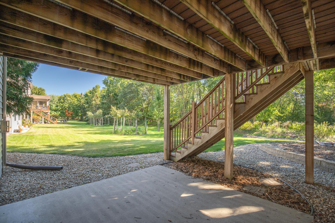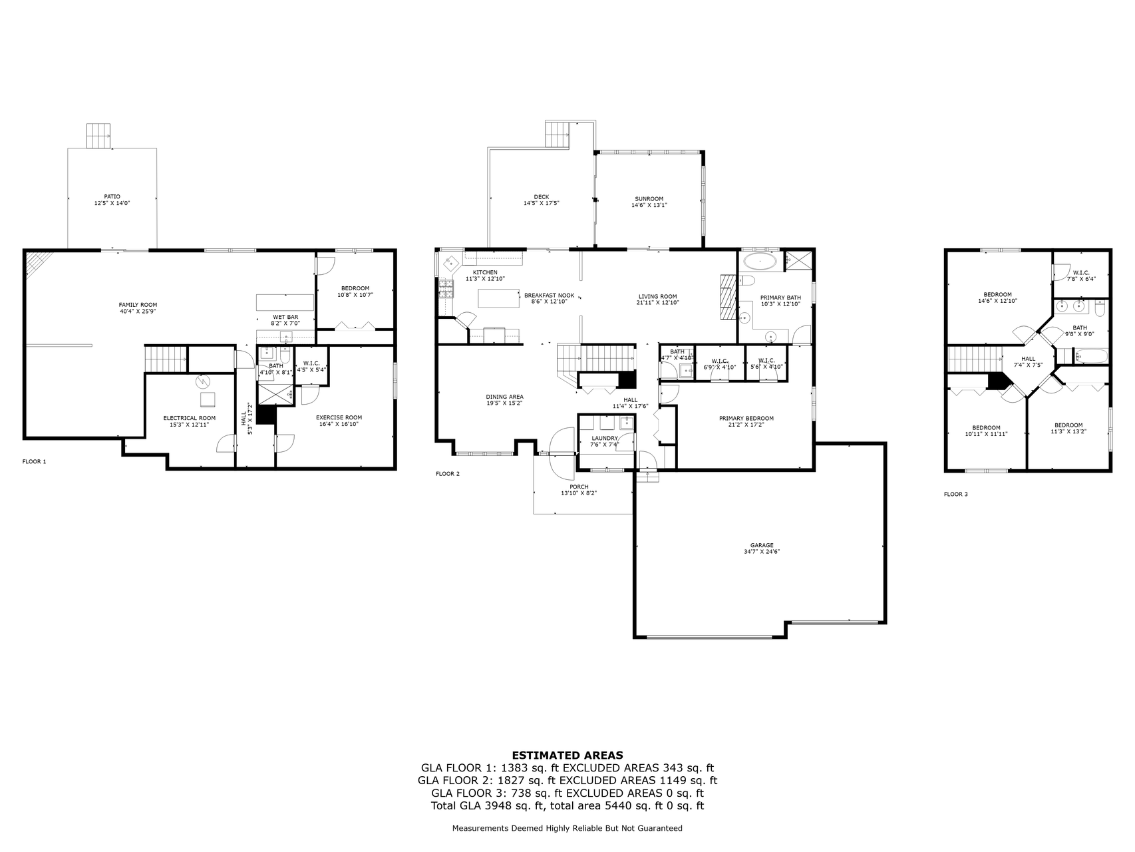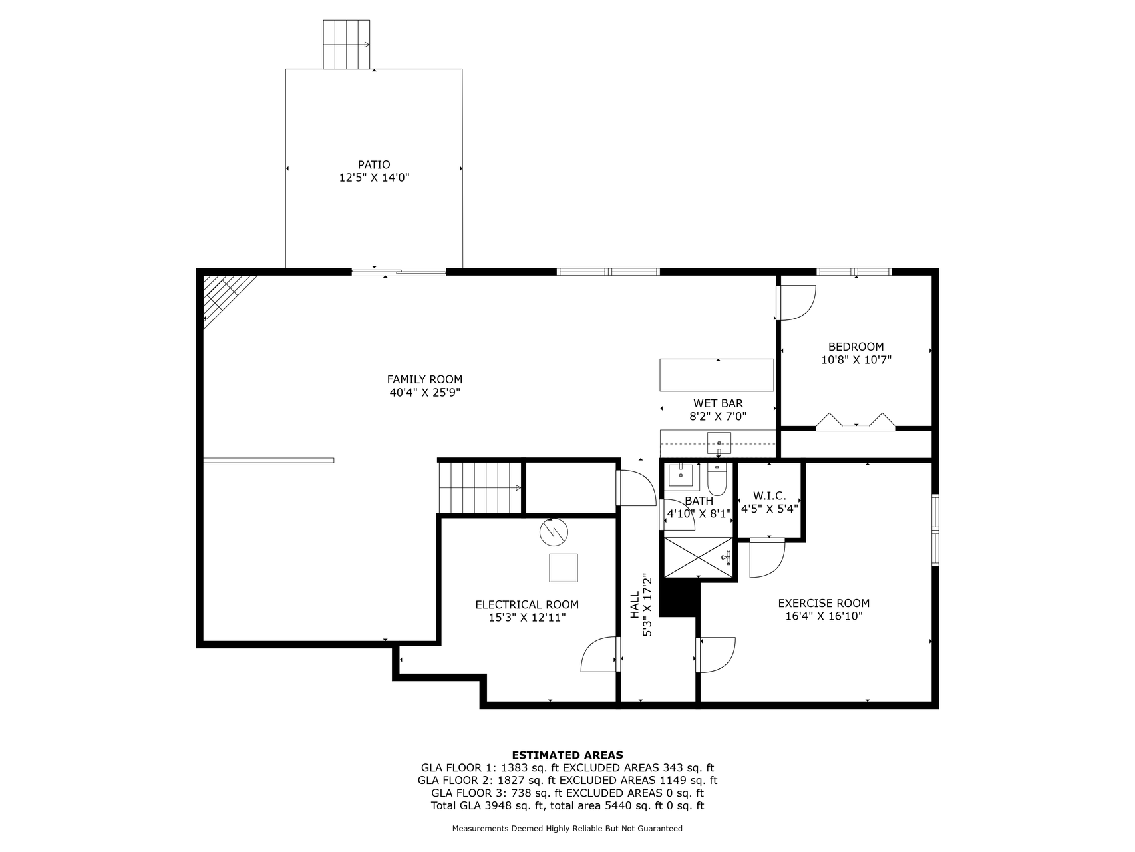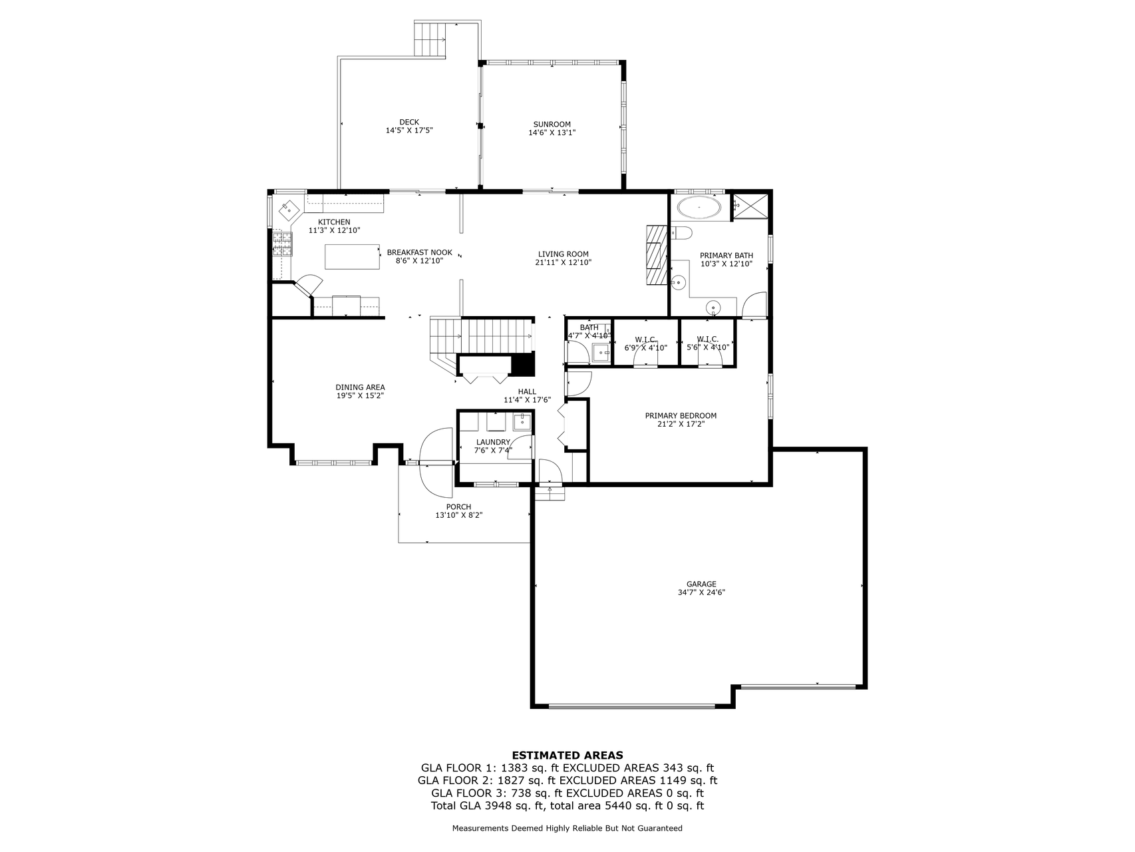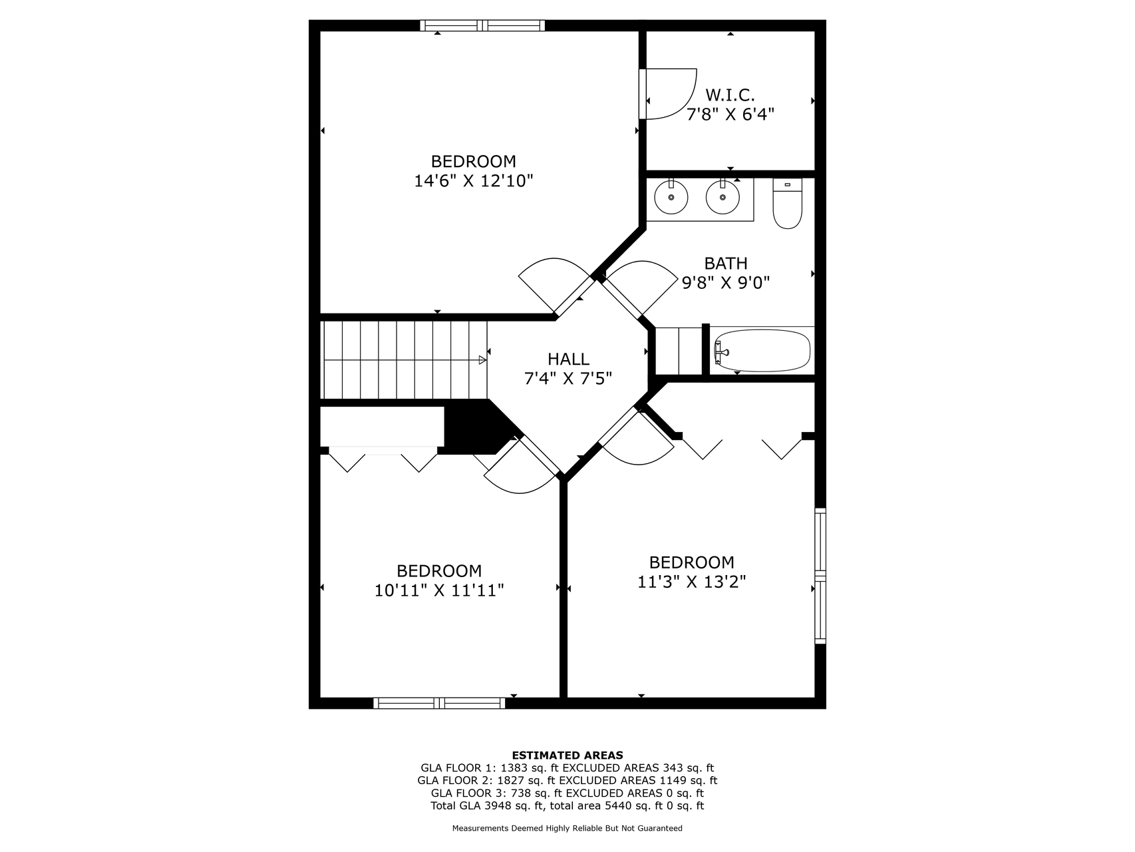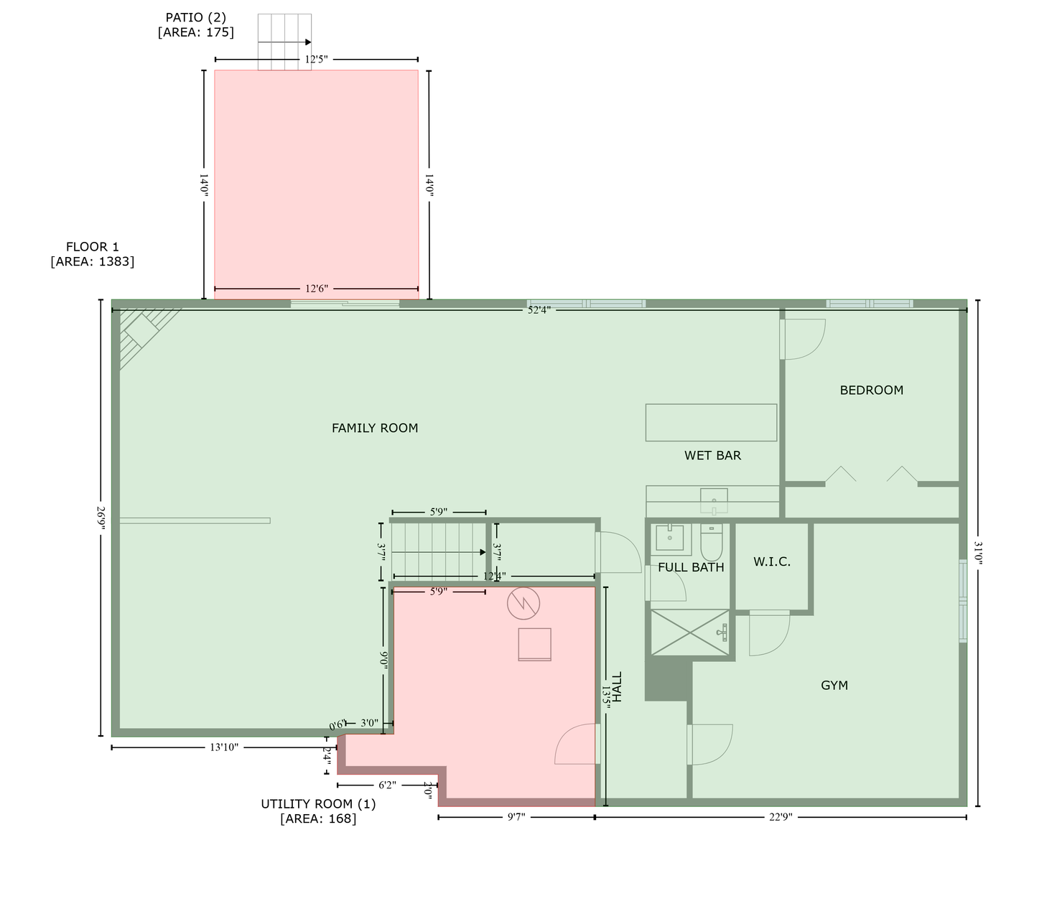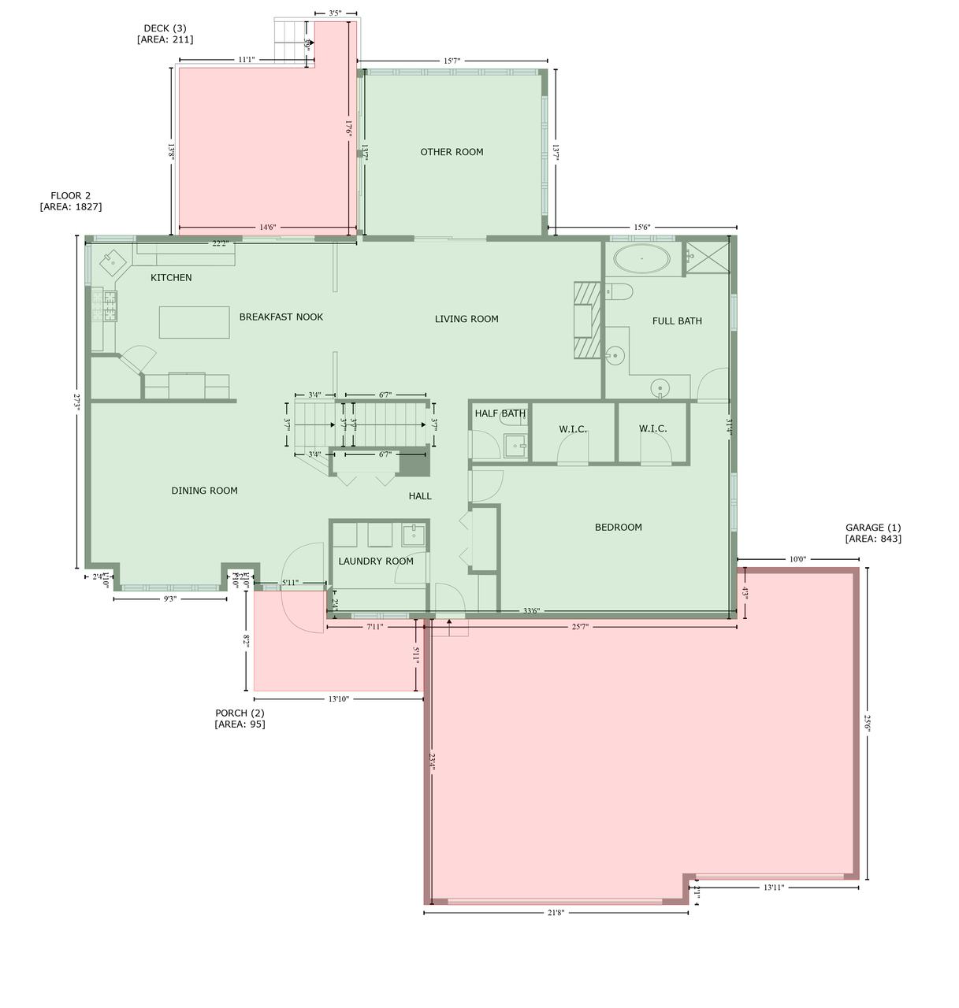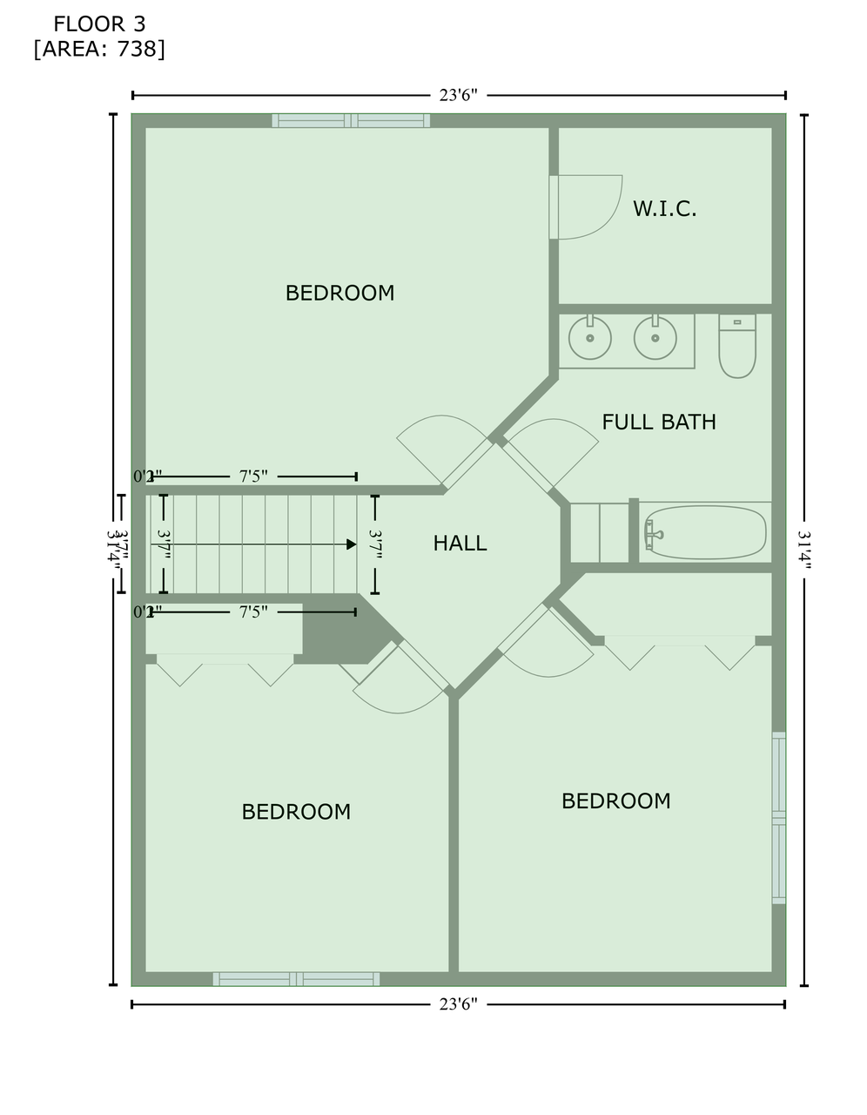3811 103RD TRAIL
3811 103rd Trail, Minneapolis (Brooklyn Park), 55443, MN
-
Price: $629,000
-
Status type: For Sale
-
Neighborhood: Trails Edge Estate
Bedrooms: 6
Property Size :4096
-
Listing Agent: NST27355,NST106550
-
Property type : Single Family Residence
-
Zip code: 55443
-
Street: 3811 103rd Trail
-
Street: 3811 103rd Trail
Bathrooms: 4
Year: 2003
Listing Brokerage: Realty Group LLC
FEATURES
- Range
- Refrigerator
- Washer
- Dryer
- Microwave
- Dishwasher
- Stainless Steel Appliances
DETAILS
Welcome to your dream home in the heart of Brooklyn Park! This stunning 6-bedroom, 4-bathroom property combines space, style, and comfort in every corner. As you step inside, you’ll be greeted by natural light streaming through large windows, accentuating the open floor plan. The expansive living room, complete with a cozy fireplace, invites you to relax. The kitchen is a chef's dream with modern appliances, ample cabinets, a center island, and a breakfast nook. Step outside to a spacious deck perfect for al fresco dining, overlooking a serene backyard with mature trees. The main level offers a luxurious primary bedroom with a full en-suite bath, complete with a walk-in closet, double sink, soaking tub, and separate shower. The lower level boasts a family room with a fireplace and wet bar, ideal for gatherings. Brand new water heater! Located minutes from Northern Trail Park, restaurants, and shopping, with easy access to I-94, this home offers convenience, privacy, and endless possibilities for expansion.
INTERIOR
Bedrooms: 6
Fin ft² / Living Area: 4096 ft²
Below Ground Living: 1420ft²
Bathrooms: 4
Above Ground Living: 2676ft²
-
Basement Details: Daylight/Lookout Windows, Finished, Full, Walkout,
Appliances Included:
-
- Range
- Refrigerator
- Washer
- Dryer
- Microwave
- Dishwasher
- Stainless Steel Appliances
EXTERIOR
Air Conditioning: Central Air
Garage Spaces: 3
Construction Materials: N/A
Foundation Size: 1672ft²
Unit Amenities:
-
- Patio
- Kitchen Window
- Deck
- Porch
- Natural Woodwork
- Hardwood Floors
- Ceiling Fan(s)
- Walk-In Closet
- Washer/Dryer Hookup
- Paneled Doors
- Kitchen Center Island
- French Doors
- Wet Bar
- Tile Floors
- Main Floor Primary Bedroom
- Primary Bedroom Walk-In Closet
Heating System:
-
- Forced Air
ROOMS
| Main | Size | ft² |
|---|---|---|
| Porch | 13.10x8.2 | 112.97 ft² |
| Dining Room | 19.5x15.2 | 294.49 ft² |
| Kitchen | 12.10x11.3 | 144.38 ft² |
| Living Room | 12.10x11.3 | 144.38 ft² |
| Sun Room | 14.6x13.1 | 189.71 ft² |
| Laundry | 7.6x7.4 | 55 ft² |
| Deck | 17.5x14.5 | 251.09 ft² |
| Bedroom 1 | 21.2x17.2 | 363.36 ft² |
| Upper | Size | ft² |
|---|---|---|
| Bedroom 2 | 14.6x12.10 | 186.08 ft² |
| Bedroom 3 | 13.2x11.3 | 148.13 ft² |
| Bedroom 4 | 11.11x10.11 | 130.09 ft² |
| Lower | Size | ft² |
|---|---|---|
| Bedroom 5 | 10.8x10.7 | 112.89 ft² |
| Bedroom 6 | 16.10x16.4 | 274.94 ft² |
| Family Room | 40.4x25.9 | 1038.58 ft² |
LOT
Acres: N/A
Lot Size Dim.: 85x161x94x160
Longitude: 45.1402
Latitude: -93.3298
Zoning: Residential-Single Family
FINANCIAL & TAXES
Tax year: 2024
Tax annual amount: $7,579
MISCELLANEOUS
Fuel System: N/A
Sewer System: City Sewer/Connected
Water System: City Water/Connected
ADITIONAL INFORMATION
MLS#: NST7660003
Listing Brokerage: Realty Group LLC

ID: 3443561
Published: October 11, 2024
Last Update: October 11, 2024
Views: 34


