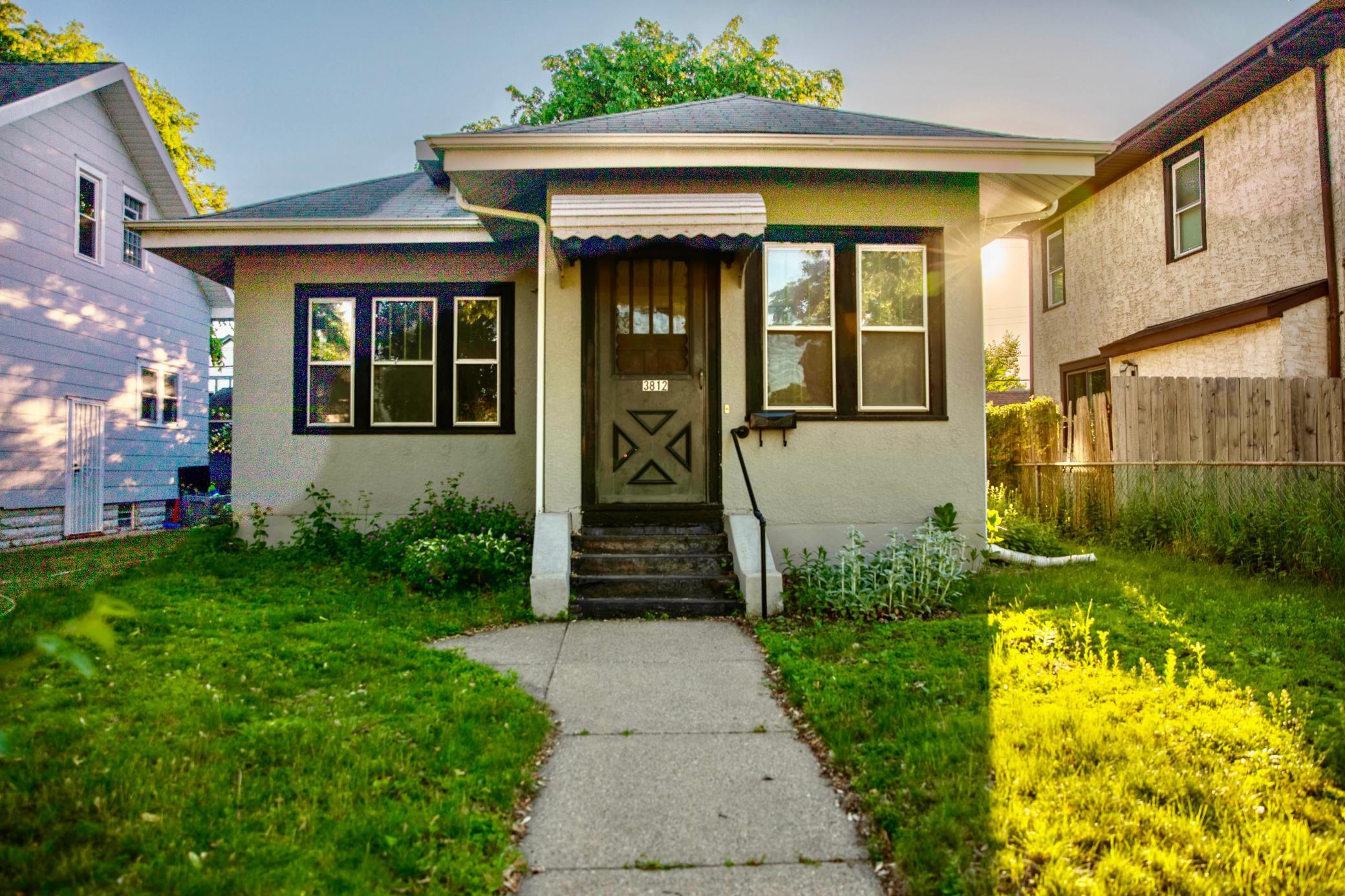3812 OAKLAND AVENUE
3812 Oakland Avenue, Minneapolis, 55407, MN
-
Price: $276,000
-
Status type: For Sale
-
City: Minneapolis
-
Neighborhood: Bryant
Bedrooms: 2
Property Size :1253
-
Listing Agent: NST16710,NST104774
-
Property type : Single Family Residence
-
Zip code: 55407
-
Street: 3812 Oakland Avenue
-
Street: 3812 Oakland Avenue
Bathrooms: 2
Year: 1914
Listing Brokerage: Keller Williams Integrity RE
FEATURES
- Range
- Refrigerator
- Washer
- Dryer
- Microwave
- Gas Water Heater
DETAILS
Centrally located, Move-in ready, 2BR with open and airy sun-filled spaces! Hardwood floors on the main floor throughout the living room, dining, room, and main bedroom. Front den/office, large living/dining area with built-in buffet. 2 Bedrooms w/walk-in closets, full bath on the main level 3/4 bath on the lower level. Detached one-car garage with a concrete parking space in front of the garage. The storage area in the basement could be used as a small flex space.
INTERIOR
Bedrooms: 2
Fin ft² / Living Area: 1253 ft²
Below Ground Living: 418ft²
Bathrooms: 2
Above Ground Living: 835ft²
-
Basement Details: Finished, Egress Window(s), Block,
Appliances Included:
-
- Range
- Refrigerator
- Washer
- Dryer
- Microwave
- Gas Water Heater
EXTERIOR
Air Conditioning: None
Garage Spaces: 1
Construction Materials: N/A
Foundation Size: 835ft²
Unit Amenities:
-
- Kitchen Window
- Natural Woodwork
- Hardwood Floors
- Walk-In Closet
- Washer/Dryer Hookup
- Main Floor Master Bedroom
- Cable
- Master Bedroom Walk-In Closet
Heating System:
-
- Forced Air
ROOMS
| Main | Size | ft² |
|---|---|---|
| Living Room | 11x22 | 121 ft² |
| Kitchen | 8x9 | 64 ft² |
| Bedroom 1 | 11x13 | 121 ft² |
| Den | 9x10 | 81 ft² |
| n/a | Size | ft² |
|---|---|---|
| n/a | 0 ft² |
| Lower | Size | ft² |
|---|---|---|
| Bedroom 2 | 10x13 | 100 ft² |
LOT
Acres: N/A
Lot Size Dim.: 42x117
Longitude: 44.9337
Latitude: -93.2666
Zoning: Residential-Single Family
FINANCIAL & TAXES
Tax year: 2022
Tax annual amount: $3,160
MISCELLANEOUS
Fuel System: N/A
Sewer System: City Sewer/Connected
Water System: City Water/Connected
ADITIONAL INFORMATION
MLS#: NST6221493
Listing Brokerage: Keller Williams Integrity RE

ID: 870151
Published: June 17, 2022
Last Update: June 17, 2022
Views: 38






