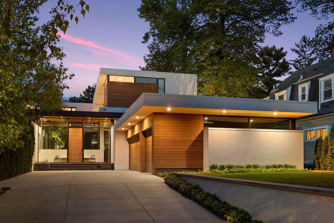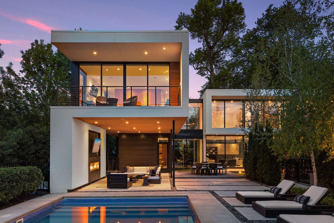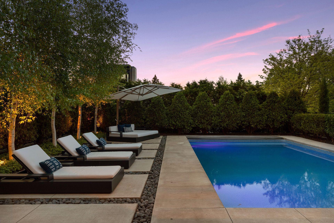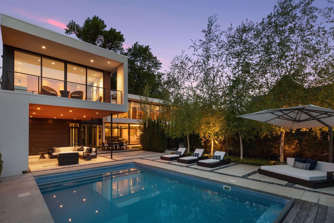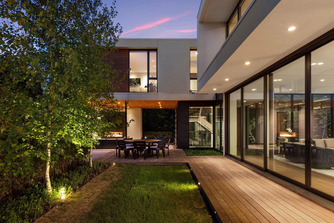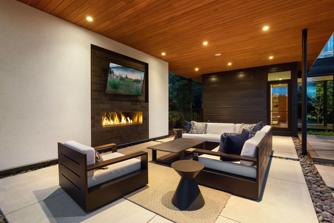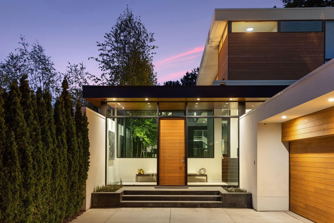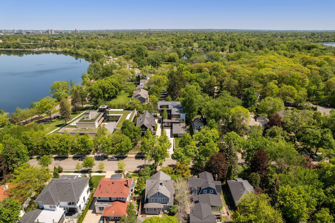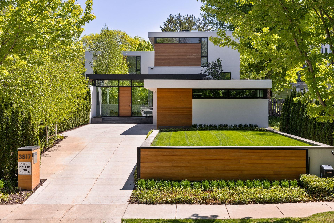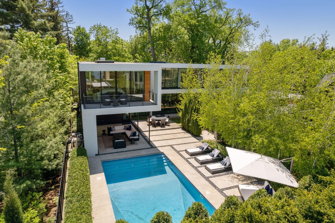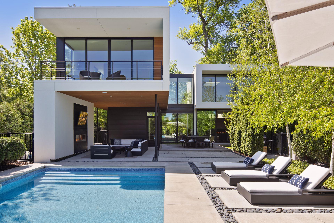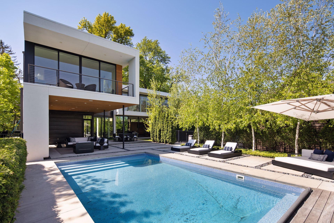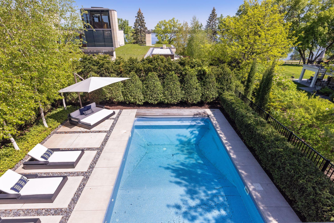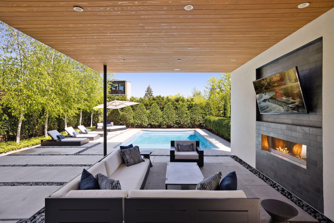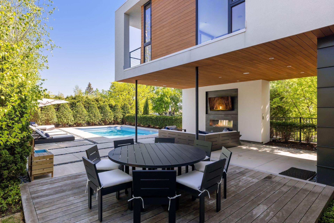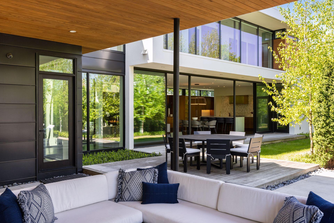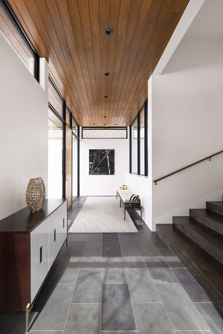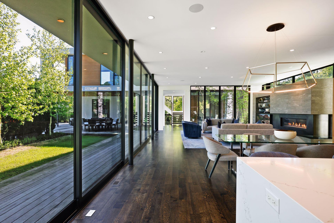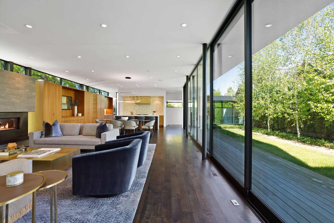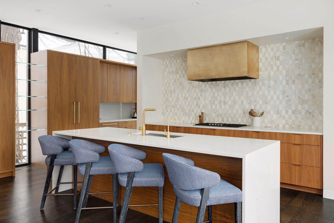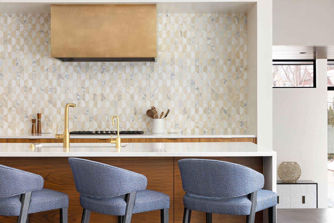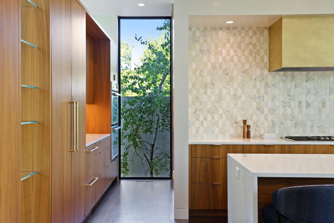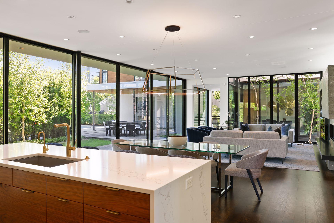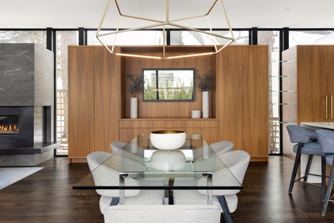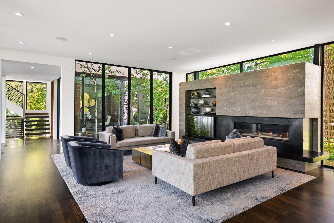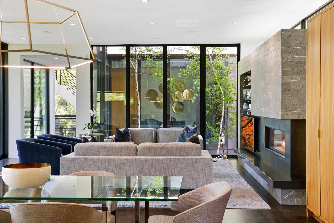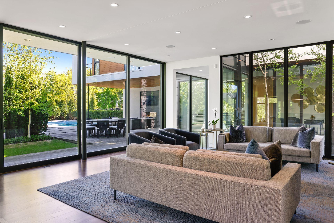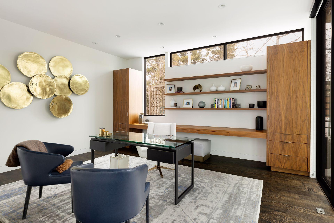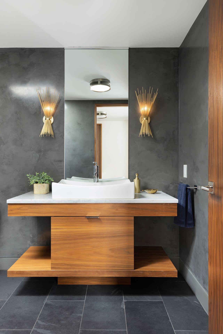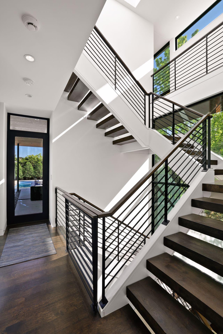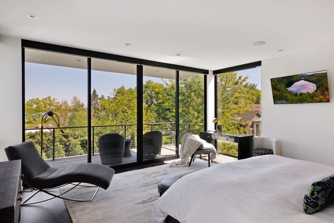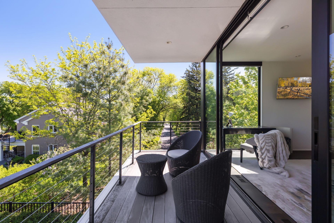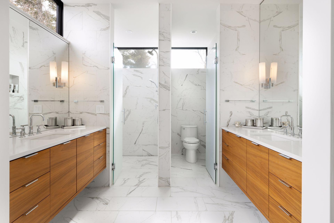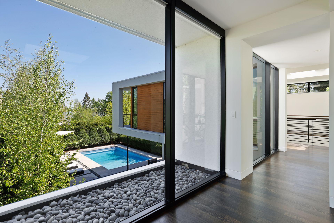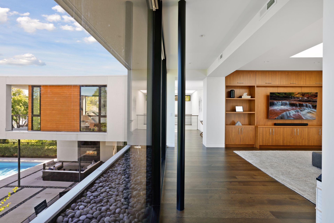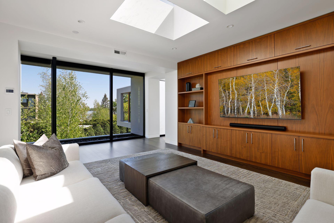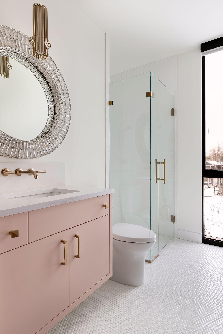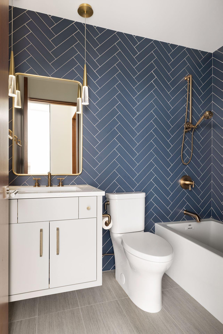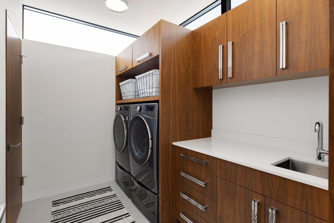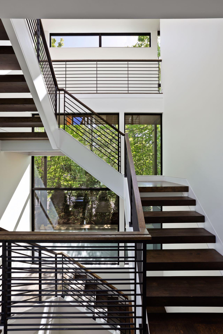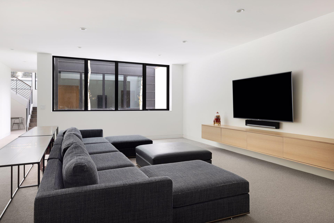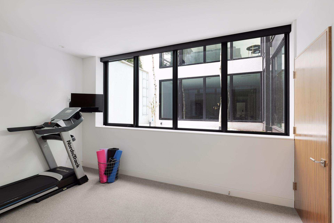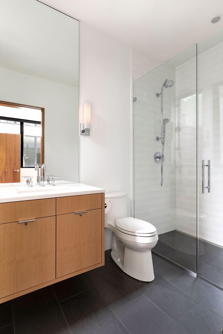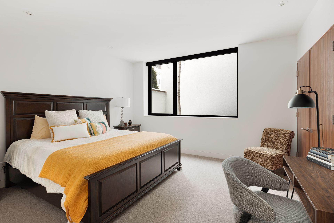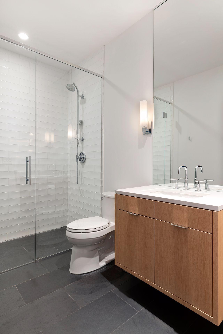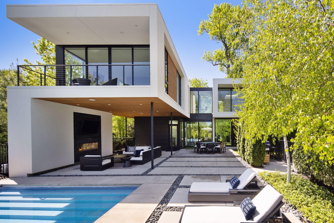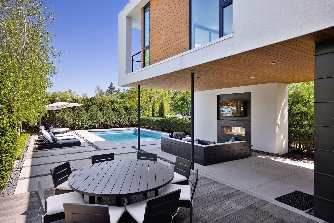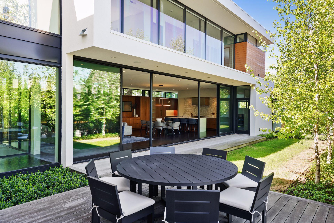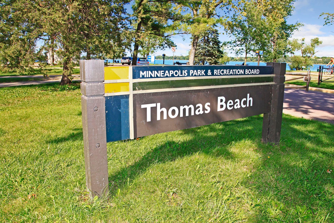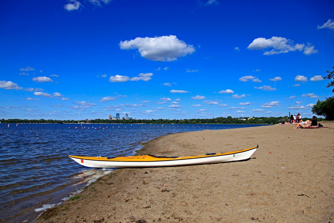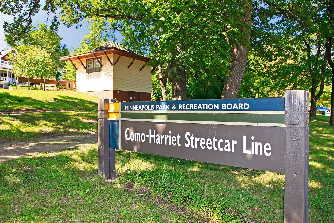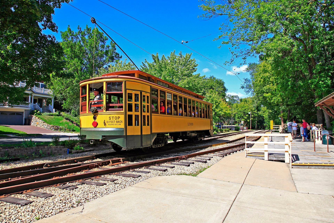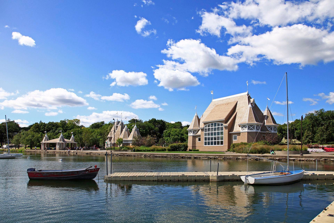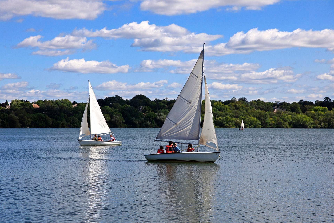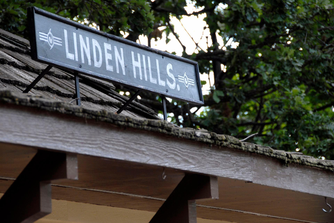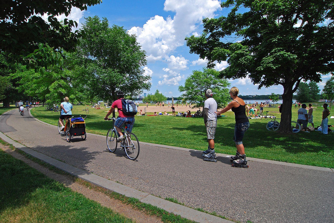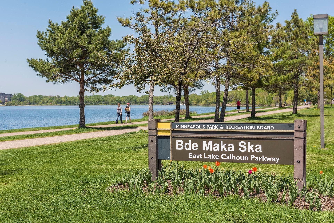3817 SHERIDAN AVENUE
3817 Sheridan Avenue, Minneapolis, 55410, MN
-
Price: $3,695,000
-
Status type: For Sale
-
City: Minneapolis
-
Neighborhood: Linden Hills
Bedrooms: 5
Property Size :6286
-
Listing Agent: NST18378,NST57235
-
Property type : Single Family Residence
-
Zip code: 55410
-
Street: 3817 Sheridan Avenue
-
Street: 3817 Sheridan Avenue
Bathrooms: 6
Year: 2015
Listing Brokerage: Lakes Sotheby's International Realty
FEATURES
- Refrigerator
- Washer
- Dryer
- Microwave
- Exhaust Fan
- Dishwasher
- Water Softener Owned
- Disposal
- Freezer
- Cooktop
- Wall Oven
- Humidifier
- Air-To-Air Exchanger
- Water Filtration System
- Gas Water Heater
DETAILS
Extraordinary modern home from PKA Architecture and Streeter Homes overlooking Lake Bde Maka Ska and the Minneapolis skyline! Originally built by Streeter Homes in 2015, the home was expanded in 2020 with a second-floor addition. Open floor plan with walls of glass and lots of natural light. Set back from the street with three pavilions interconnected by transparent garden spaces with a seamless connection between the interior and exterior spaces. Large sliding glass doors open from the great room and dining room to the courtyard, swimming pool, fireplace and sitting areas. The upper level includes the cantilevered owner's suite with private deck, two additional bedrooms, two bathrooms, lounge and laundry. High-end finishes and materials throughout including custom black walnut cabinetry, white oak hardwood floors, stucco, dark cedar siding and metal accents. This home has received numerous accolades including the RAVE Award, AIA MN Home of the Month and ALA National Design Gold Award.
INTERIOR
Bedrooms: 5
Fin ft² / Living Area: 6286 ft²
Below Ground Living: 1675ft²
Bathrooms: 6
Above Ground Living: 4611ft²
-
Basement Details: Full, Finished, Daylight/Lookout Windows, Egress Window(s), Sump Pump, Drain Tiled, Concrete,
Appliances Included:
-
- Refrigerator
- Washer
- Dryer
- Microwave
- Exhaust Fan
- Dishwasher
- Water Softener Owned
- Disposal
- Freezer
- Cooktop
- Wall Oven
- Humidifier
- Air-To-Air Exchanger
- Water Filtration System
- Gas Water Heater
EXTERIOR
Air Conditioning: Central Air
Garage Spaces: 3
Construction Materials: N/A
Foundation Size: 2418ft²
Unit Amenities:
-
- Patio
- Kitchen Window
- Hardwood Floors
- Balcony
- Walk-In Closet
- Washer/Dryer Hookup
- Security System
- In-Ground Sprinkler
- Panoramic View
- Cable
- Skylight
- Kitchen Center Island
- Master Bedroom Walk-In Closet
- City View
- Tile Floors
Heating System:
-
- Forced Air
- Radiant Floor
ROOMS
| Main | Size | ft² |
|---|---|---|
| Living Room | 22x18 | 484 ft² |
| Dining Room | 22x12 | 484 ft² |
| Kitchen | 18x14 | 324 ft² |
| Den | 17x15 | 289 ft² |
| Pantry | 12x5 | 144 ft² |
| Foyer | 30x5 | 900 ft² |
| Upper | Size | ft² |
|---|---|---|
| Family Room | 18x15 | 324 ft² |
| Bedroom 1 | 18x16 | 324 ft² |
| Bedroom 2 | 12x12 | 144 ft² |
| Bedroom 3 | 12x11 | 144 ft² |
| Lower | Size | ft² |
|---|---|---|
| Bedroom 4 | 15x10 | 225 ft² |
| Bedroom 5 | 14x14 | 196 ft² |
| Media Room | 25x21 | 625 ft² |
LOT
Acres: N/A
Lot Size Dim.: 57x129x46x49x103x177
Longitude: 44.9333
Latitude: -93.3125
Zoning: Residential-Single Family
FINANCIAL & TAXES
Tax year: 2022
Tax annual amount: $40,456
MISCELLANEOUS
Fuel System: N/A
Sewer System: City Sewer/Connected
Water System: City Water/Connected
ADITIONAL INFORMATION
MLS#: NST6223614
Listing Brokerage: Lakes Sotheby's International Realty

ID: 884752
Published: June 21, 2022
Last Update: June 21, 2022
Views: 52


