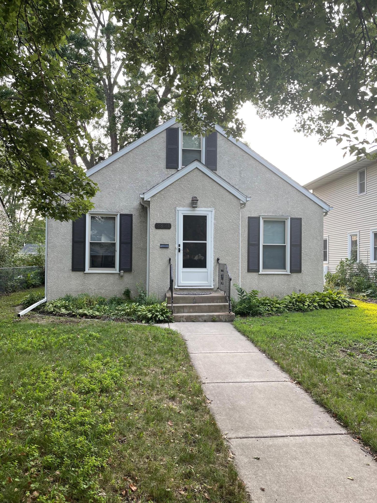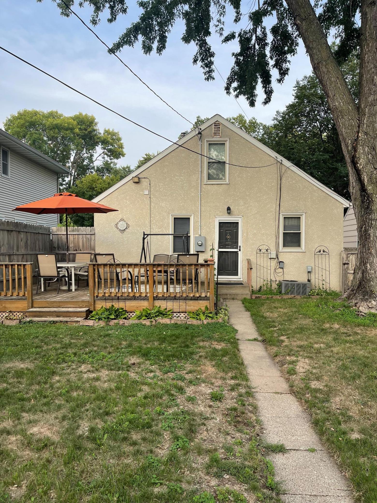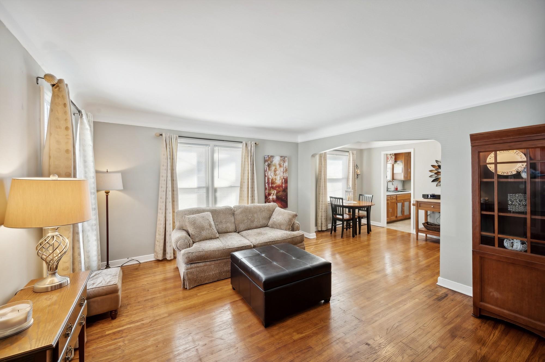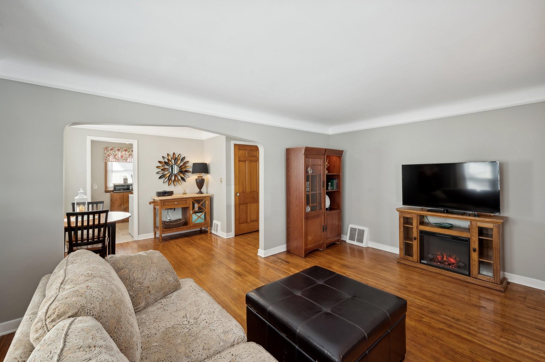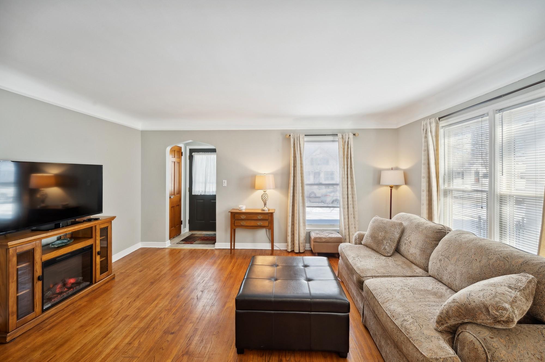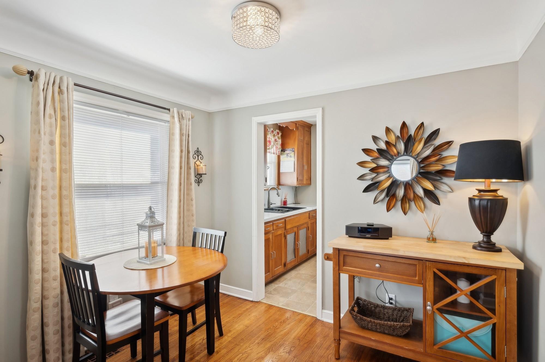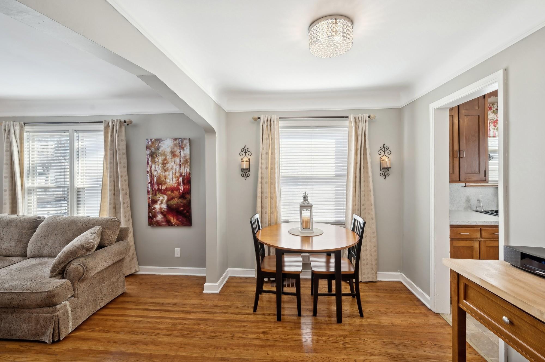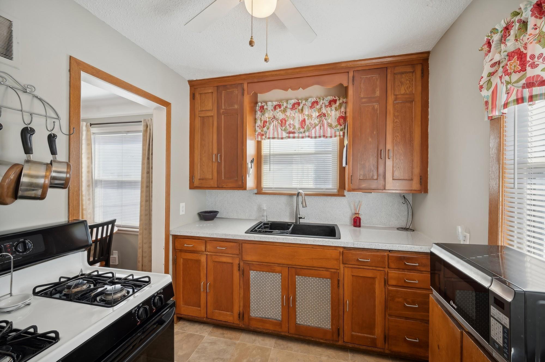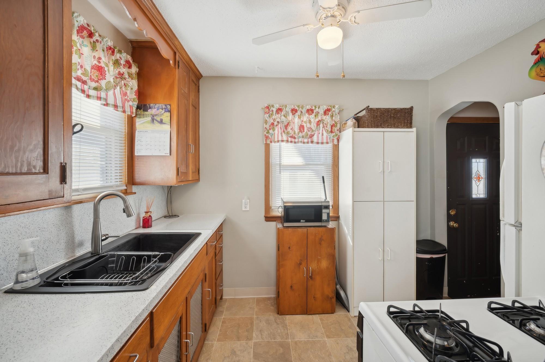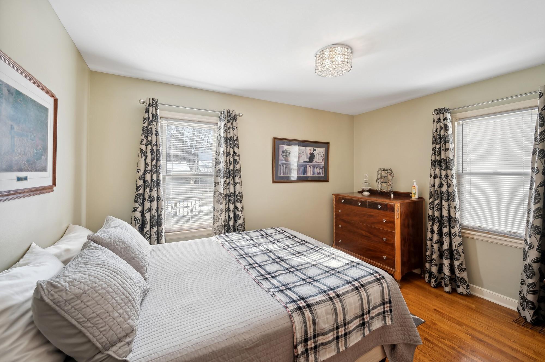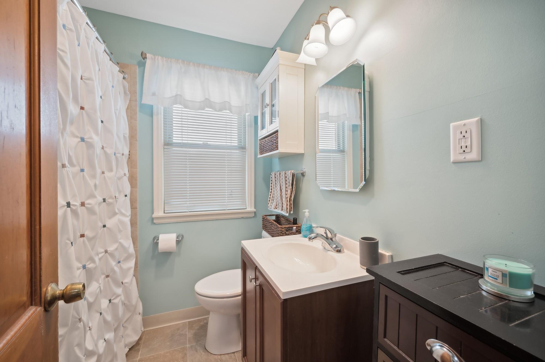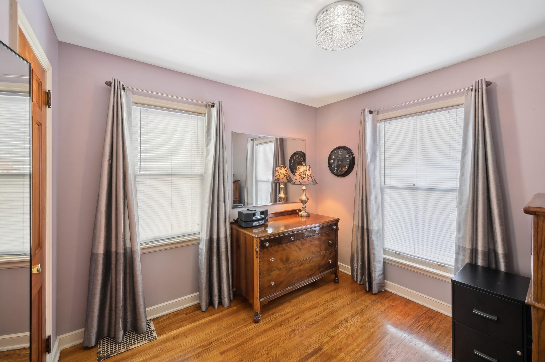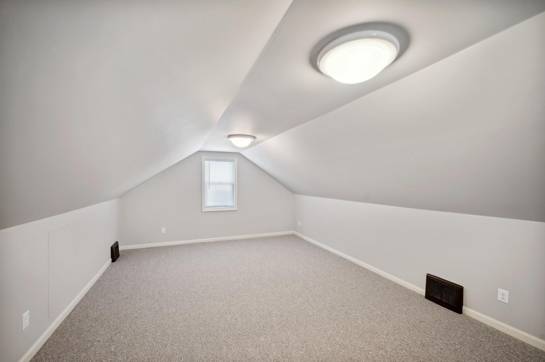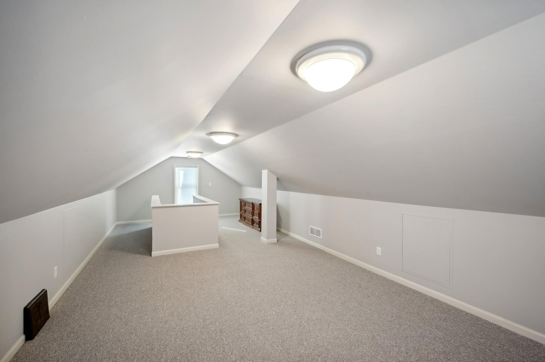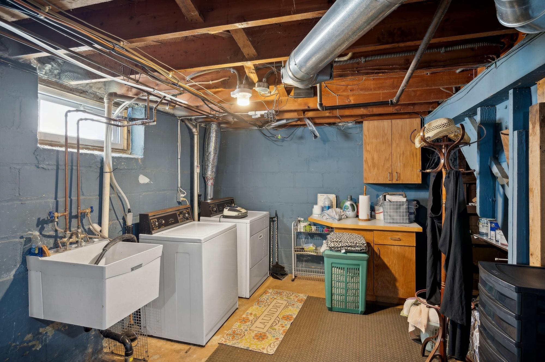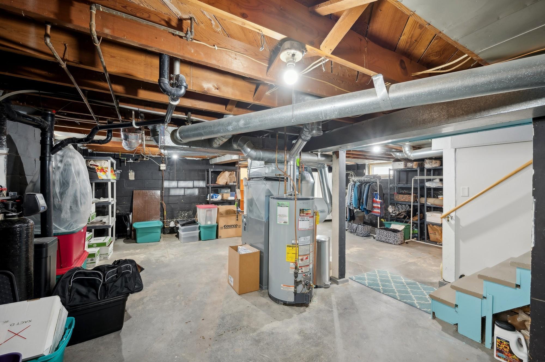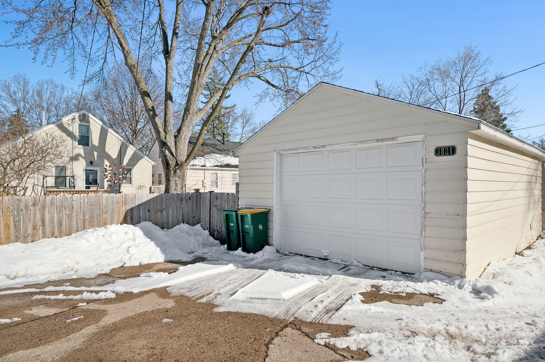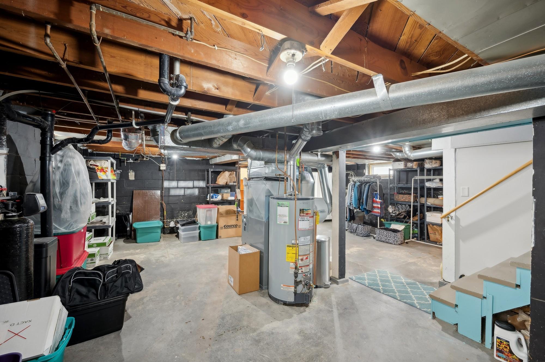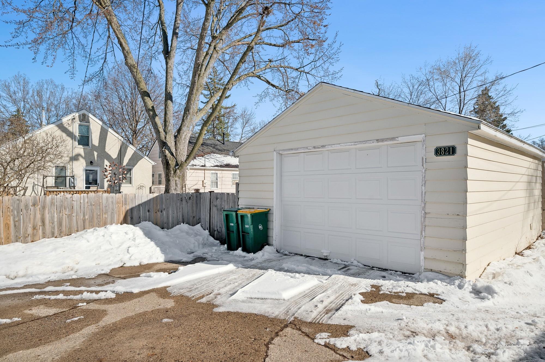3821 ORCHARD AVENUE
3821 Orchard Avenue, Robbinsdale, 55422, MN
-
Price: $279,000
-
Status type: For Sale
-
City: Robbinsdale
-
Neighborhood: Brimhalls 2nd Add To Robbin Park
Bedrooms: 3
Property Size :1142
-
Listing Agent: NST16633,NST228944
-
Property type : Single Family Residence
-
Zip code: 55422
-
Street: 3821 Orchard Avenue
-
Street: 3821 Orchard Avenue
Bathrooms: 1
Year: 1947
Listing Brokerage: Coldwell Banker Burnet
FEATURES
- Refrigerator
- Washer
- Dryer
- Water Softener Owned
- Gas Water Heater
DETAILS
This home has 2 main floor bedrooms with a full bathroom that has been updated. The third, newly remodeled oversized bedroom is located upstairs. Main level features hardwood floors throughout. Updated electrical and HVAC. Yard is fenced in with a deck area off the back of the home. This home has a detached garage. Conveniently located in Robbinsdale, just ten minutes from downtown Minneapolis, close to parks, restaurants and shopping!
INTERIOR
Bedrooms: 3
Fin ft² / Living Area: 1142 ft²
Below Ground Living: N/A
Bathrooms: 1
Above Ground Living: 1142ft²
-
Basement Details: Block,
Appliances Included:
-
- Refrigerator
- Washer
- Dryer
- Water Softener Owned
- Gas Water Heater
EXTERIOR
Air Conditioning: Central Air
Garage Spaces: 1
Construction Materials: N/A
Foundation Size: 1142ft²
Unit Amenities:
-
- Deck
- Hardwood Floors
- Main Floor Primary Bedroom
Heating System:
-
- Forced Air
ROOMS
| Main | Size | ft² |
|---|---|---|
| Kitchen | 9.5 x 7.5 | 69.84 ft² |
| Dining Room | 9.5 x 8 | 89.46 ft² |
| Living Room | 16 x 13 | 256 ft² |
| Bedroom 1 | 12.5 x 9 | 155.21 ft² |
| Bedroom 2 | 10 x 10 | 100 ft² |
| Bathroom | n/a | 0 ft² |
| Deck | 18 x 16 | 324 ft² |
| Upper | Size | ft² |
|---|---|---|
| Bedroom 3 | 17.5 x 13 | 304.79 ft² |
LOT
Acres: N/A
Lot Size Dim.: 40x132
Longitude: 45.0248
Latitude: -93.3406
Zoning: Residential-Single Family
FINANCIAL & TAXES
Tax year: 2023
Tax annual amount: $3,139
MISCELLANEOUS
Fuel System: N/A
Sewer System: City Sewer/Connected
Water System: City Water - In Street
ADITIONAL INFORMATION
MLS#: NST7344848
Listing Brokerage: Coldwell Banker Burnet

ID: 2817393
Published: April 05, 2024
Last Update: April 05, 2024
Views: 95


