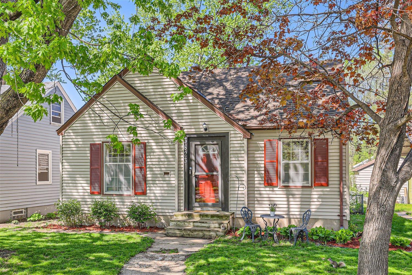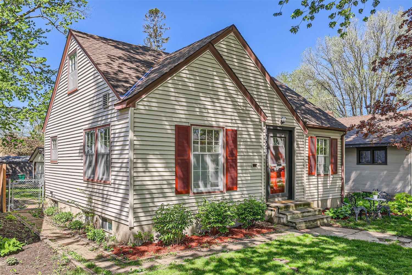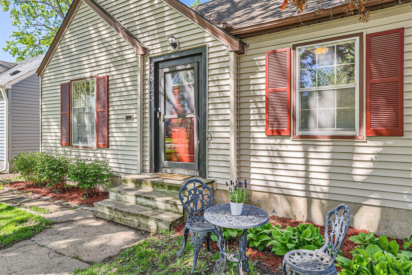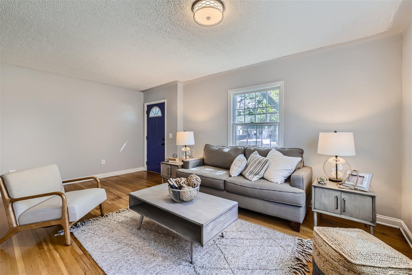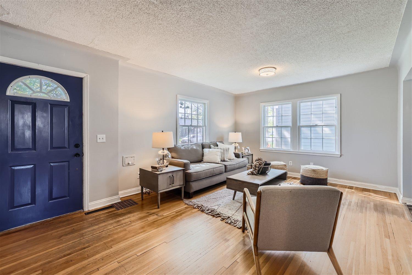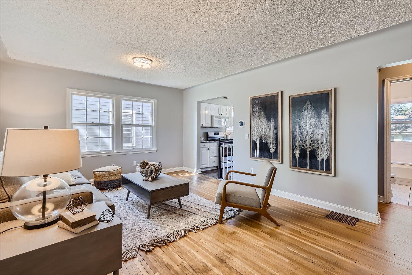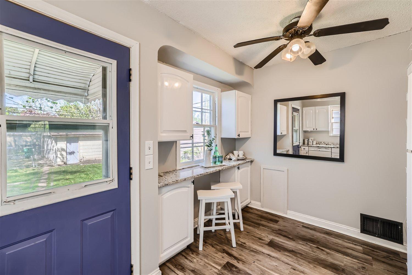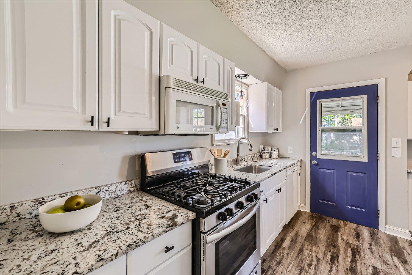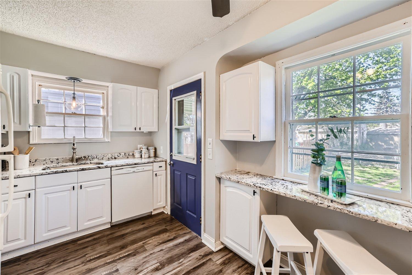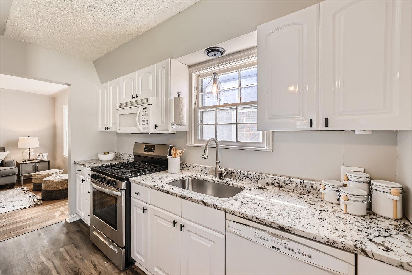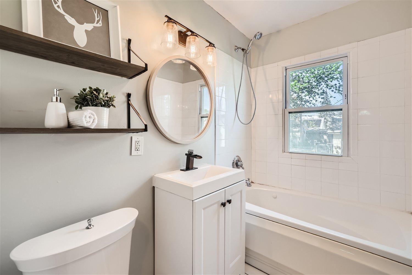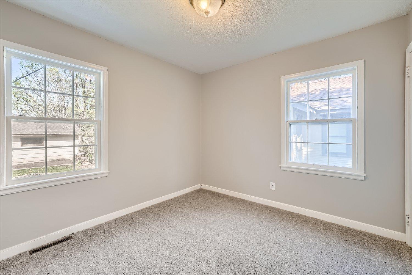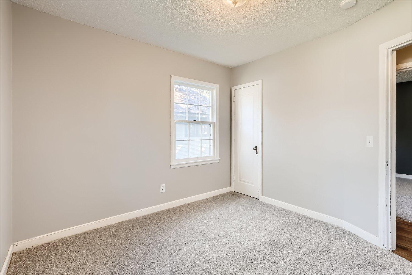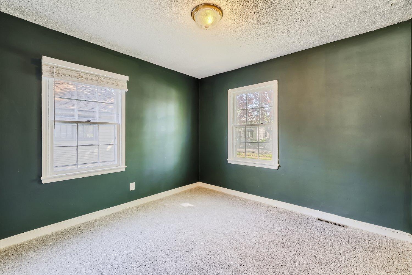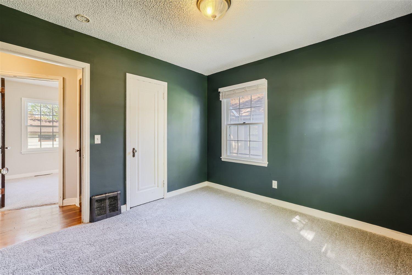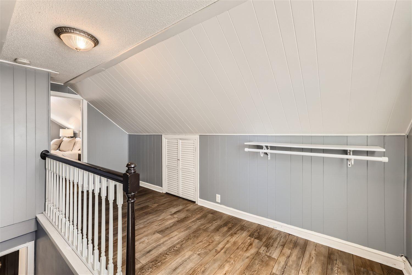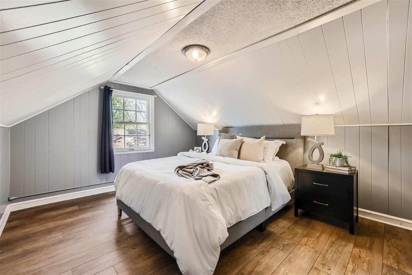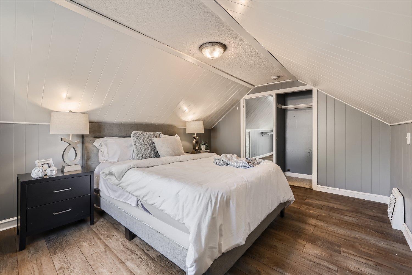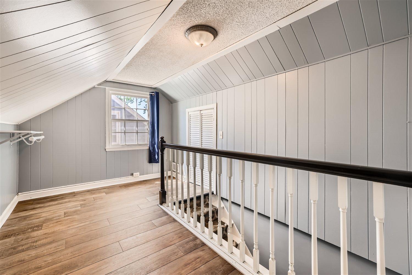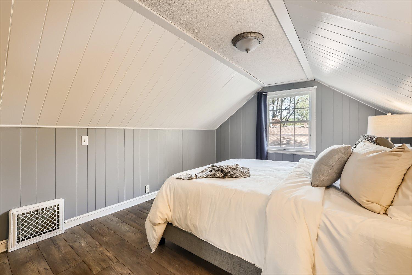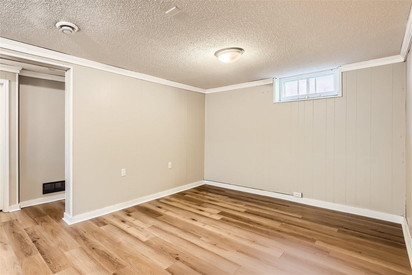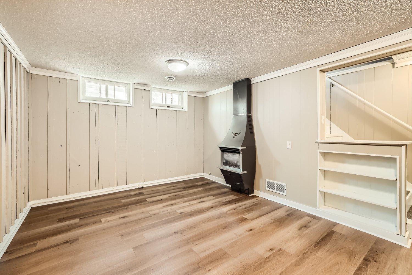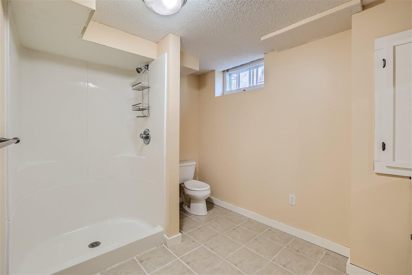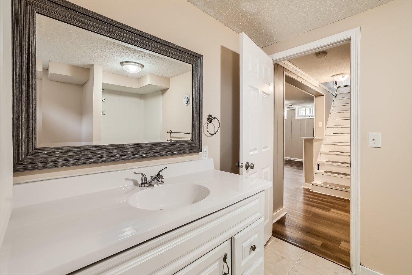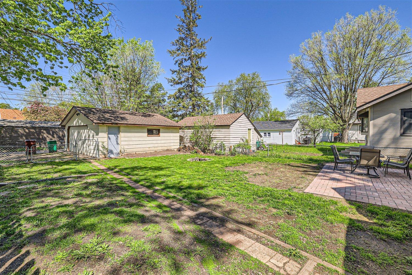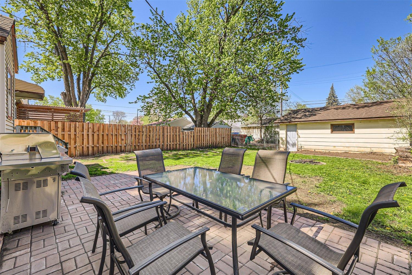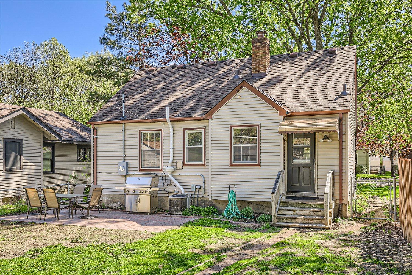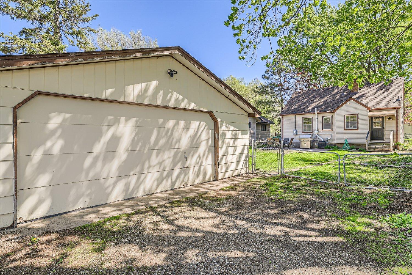3823 PERRY AVENUE
3823 Perry Avenue, Minneapolis (Robbinsdale), 55422, MN
-
Price: $310,000
-
Status type: For Sale
-
Neighborhood: N/A
Bedrooms: 3
Property Size :1484
-
Listing Agent: NST16633,NST107674
-
Property type : Single Family Residence
-
Zip code: 55422
-
Street: 3823 Perry Avenue
-
Street: 3823 Perry Avenue
Bathrooms: 2
Year: 1940
Listing Brokerage: Coldwell Banker Burnet
FEATURES
- Range
- Refrigerator
- Washer
- Dryer
- Microwave
- Dishwasher
- Disposal
- Gas Water Heater
DETAILS
A wonderful new listing in charming Robbinsdale! You will love this classic one and a half story home that is only a half mile from all of the shops and restaurants of downtown Robbinsdale. Not only that, but the home is only 4 blocks east of the freeway! Quiet, treelined street with great access to everything! The outside of this home features several fabulous trees, a fully fenced back yard and an oversized 2 car garage. Perfect for storing all of your toys! Once you get inside this quaint, clean and comfortable home, you will notice the vinyl plank flooring in the kitchen, new carpet in 2 bedrooms and the high-end granite countertops. The main floor boasts the two bedrooms with a full bathroom along with a cozy living room (with natural wood floors!) and the kitchen. The upper level features the third bedroom. Downstairs in the lower level, you will find the family room, a 3/4 bath and the laundry room. Great walkability and a great house! Don't miss this one!
INTERIOR
Bedrooms: 3
Fin ft² / Living Area: 1484 ft²
Below Ground Living: 475ft²
Bathrooms: 2
Above Ground Living: 1009ft²
-
Basement Details: Block, Full, Partially Finished,
Appliances Included:
-
- Range
- Refrigerator
- Washer
- Dryer
- Microwave
- Dishwasher
- Disposal
- Gas Water Heater
EXTERIOR
Air Conditioning: Central Air
Garage Spaces: 2
Construction Materials: N/A
Foundation Size: 748ft²
Unit Amenities:
-
- Kitchen Window
- Natural Woodwork
- Hardwood Floors
- Washer/Dryer Hookup
- Main Floor Primary Bedroom
Heating System:
-
- Forced Air
ROOMS
| Main | Size | ft² |
|---|---|---|
| Living Room | 18x12 | 324 ft² |
| Kitchen | 13x10 | 169 ft² |
| Bedroom 1 | 11x10 | 121 ft² |
| Bedroom 2 | 11x10 | 121 ft² |
| Lower | Size | ft² |
|---|---|---|
| Family Room | 28x11 | 784 ft² |
| Upper | Size | ft² |
|---|---|---|
| Bedroom 3 | 13x11 | 169 ft² |
LOT
Acres: N/A
Lot Size Dim.: 40x132
Longitude: 45.0248
Latitude: -93.3419
Zoning: Residential-Single Family
FINANCIAL & TAXES
Tax year: 2023
Tax annual amount: $3,965
MISCELLANEOUS
Fuel System: N/A
Sewer System: City Sewer/Connected
Water System: City Water/Connected
ADITIONAL INFORMATION
MLS#: NST7589226
Listing Brokerage: Coldwell Banker Burnet

ID: 2919378
Published: December 31, 1969
Last Update: May 10, 2024
Views: 54


