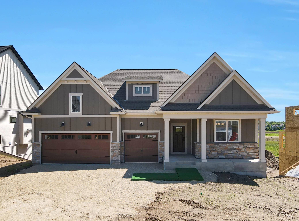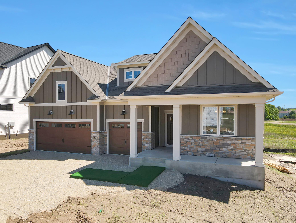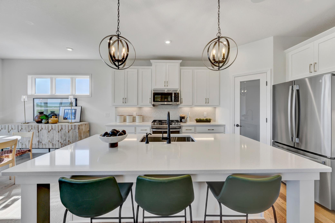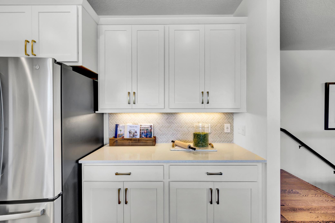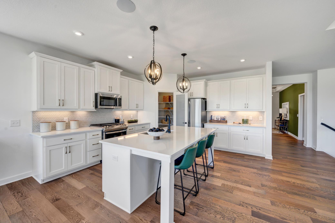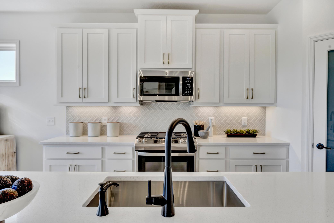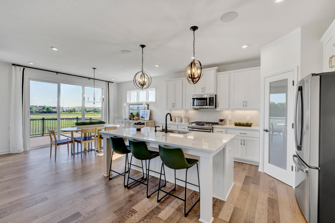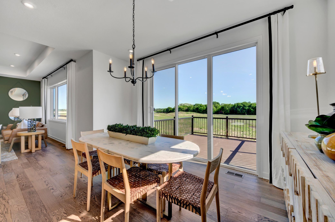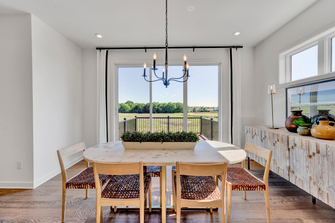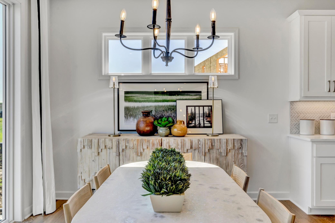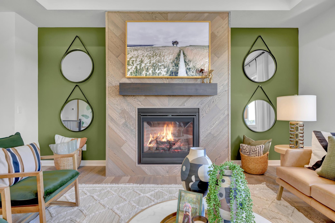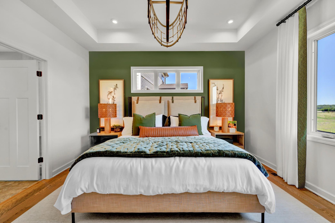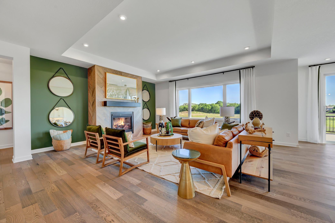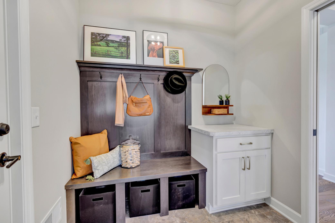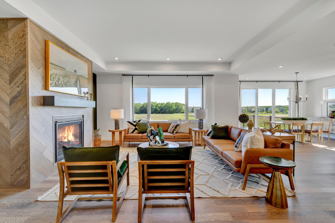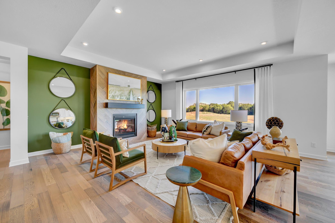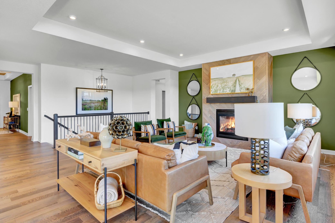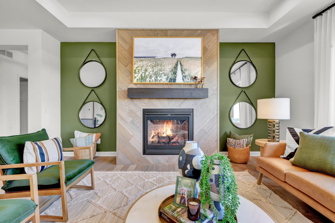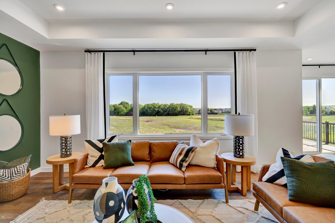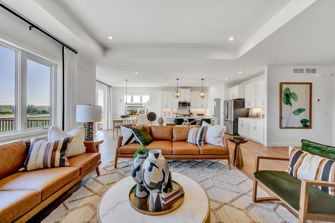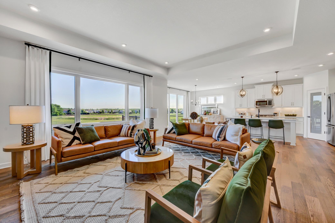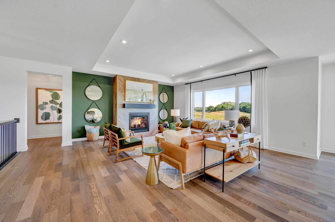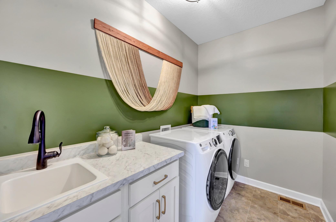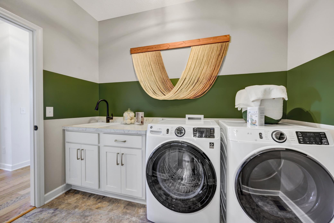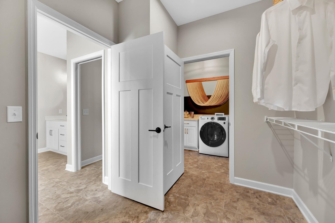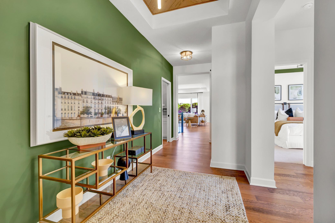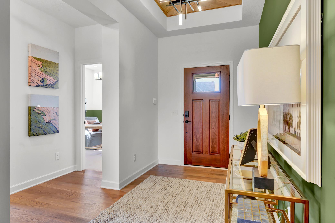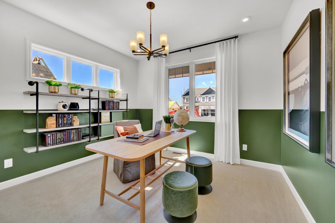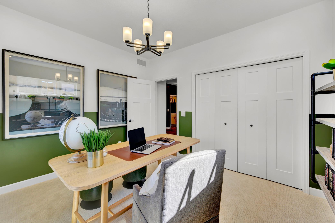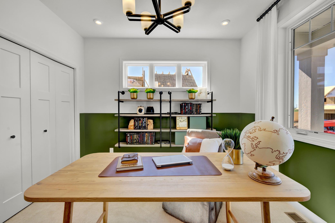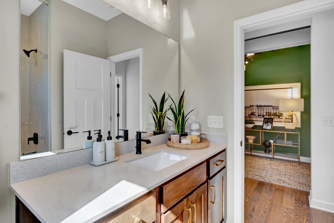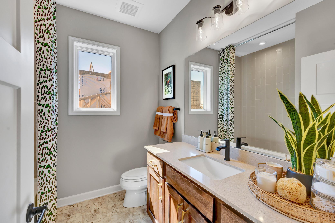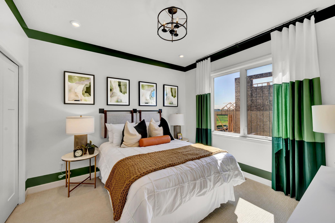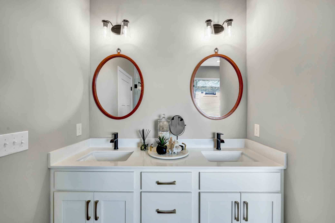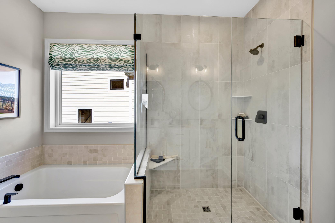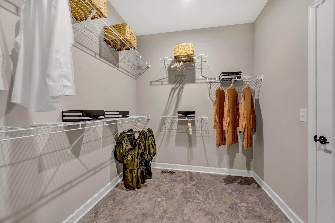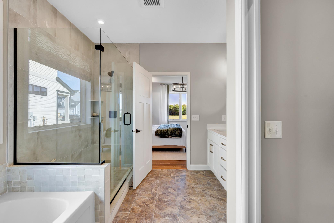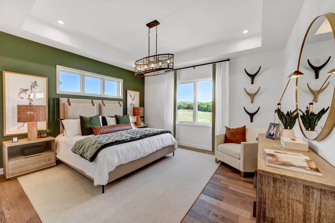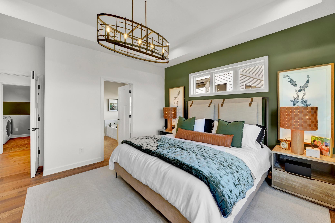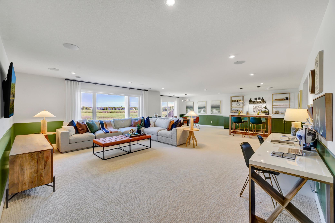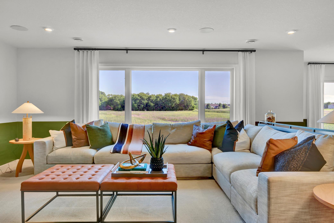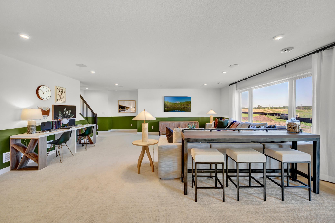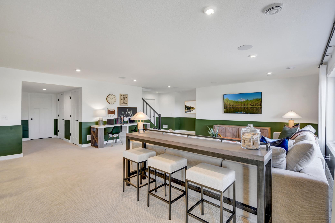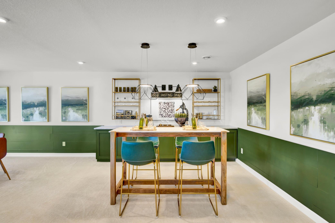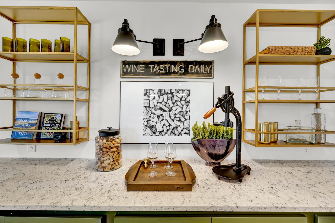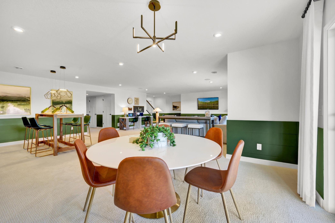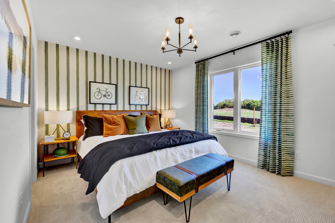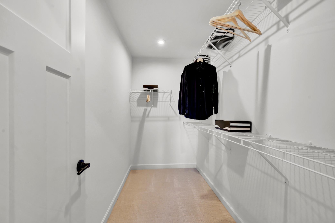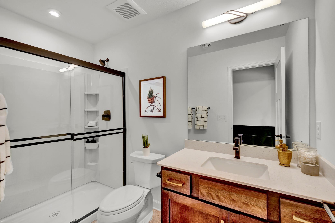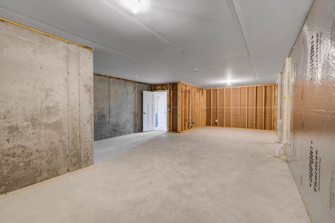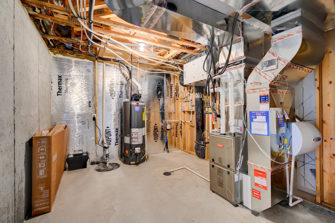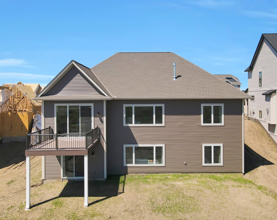3824 THRUSH STREET
3824 Thrush Street, Shakopee, 55379, MN
-
Price: $850,083
-
Status type: For Sale
-
City: Shakopee
-
Neighborhood: Valley Crest
Bedrooms: 3
Property Size :3388
-
Listing Agent: NST13437,NST92918
-
Property type : Single Family Residence
-
Zip code: 55379
-
Street: 3824 Thrush Street
-
Street: 3824 Thrush Street
Bathrooms: 3
Year: 2022
Listing Brokerage: Hans Hagen Homes, Inc.
FEATURES
- Disposal
- Humidifier
- Air-To-Air Exchanger
DETAILS
The exterior boasts a charming front porch and decorative stone accents. The front foyer has a box-vault ceiling. The entrance from the garage has a convenient mud room with a spacious closet and boot bench. The open-concept main living spaces of this home bring you into the family room, which features a box-vault ceiling and gas fireplace. You'll notice the upgraded stair railing leading to the finished lower level. The nine-foot patio door leads to the outdoor deck and the main-level boasts luxury vinyl plank flooring throughout, while the bedrooms showcase upgraded carpet. The lovely kitchen features beautiful stone countertops, a gas stove, and stunning white cabinets with roll-out shelving. The latest gold hardware and black fixtures really set this home apart. You will love the convenient pantry and stainless-steel appliances.
INTERIOR
Bedrooms: 3
Fin ft² / Living Area: 3388 ft²
Below Ground Living: 1274ft²
Bathrooms: 3
Above Ground Living: 2114ft²
-
Basement Details: Drain Tiled, Sump Pump, Egress Window(s), Unfinished,
Appliances Included:
-
- Disposal
- Humidifier
- Air-To-Air Exchanger
EXTERIOR
Air Conditioning: Central Air
Garage Spaces: 3
Construction Materials: N/A
Foundation Size: 2114ft²
Unit Amenities:
-
- Walk-In Closet
- Washer/Dryer Hookup
- Main Floor Master Bedroom
- Kitchen Center Island
- Master Bedroom Walk-In Closet
Heating System:
-
- Forced Air
ROOMS
| Main | Size | ft² |
|---|---|---|
| Dining Room | 14x11 | 196 ft² |
| Family Room | 20x17 | 400 ft² |
| Kitchen | 16x15 | 256 ft² |
| Bedroom 1 | 15x14 | 225 ft² |
| Bedroom 2 | 12x11 | 144 ft² |
| Recreation Room | 12x11 | 144 ft² |
| Basement | Size | ft² |
|---|---|---|
| Bedroom 3 | 14x11 | 196 ft² |
| Recreation Room | 34x21 | 1156 ft² |
LOT
Acres: N/A
Lot Size Dim.: 79x125x59x125
Longitude: 44.7688
Latitude: -93.474
Zoning: Residential-Single Family
FINANCIAL & TAXES
Tax year: 2022
Tax annual amount: $128
MISCELLANEOUS
Fuel System: N/A
Sewer System: City Sewer/Connected
Water System: City Water/Connected
ADITIONAL INFORMATION
MLS#: NST6222045
Listing Brokerage: Hans Hagen Homes, Inc.

ID: 938893
Published: July 02, 2022
Last Update: July 02, 2022
Views: 83


