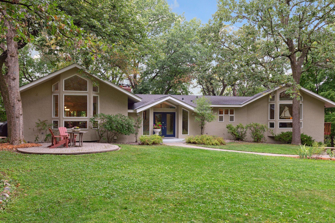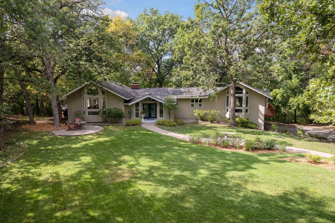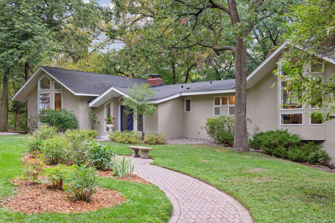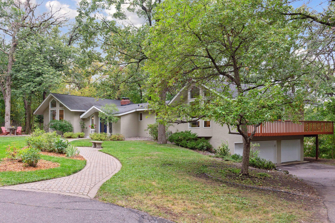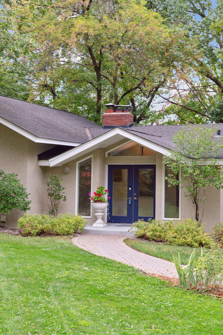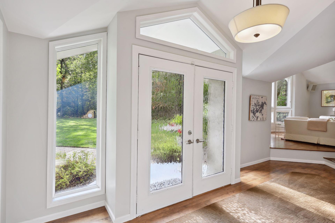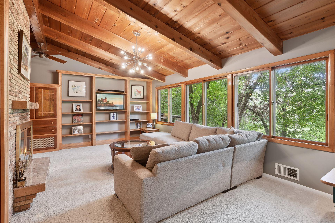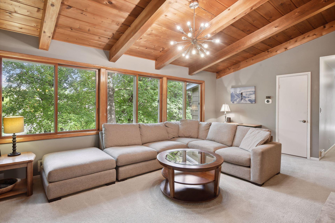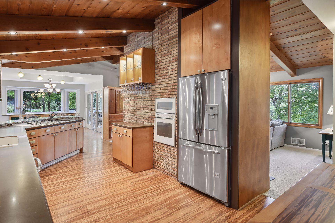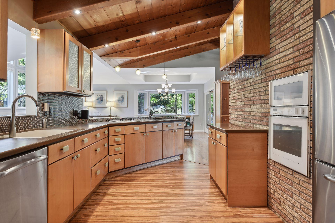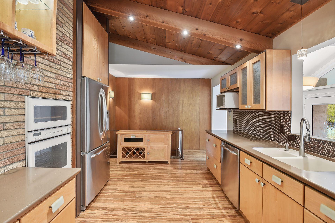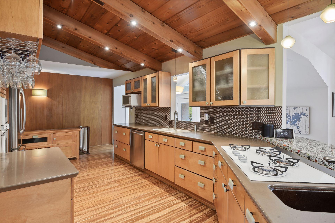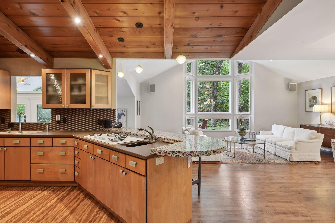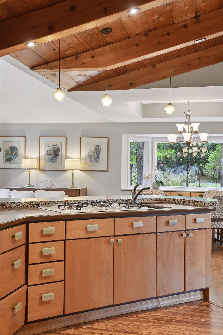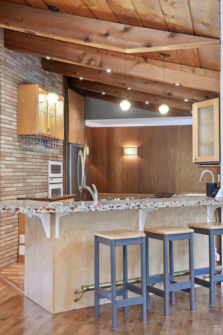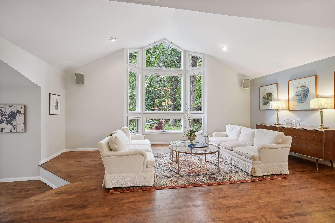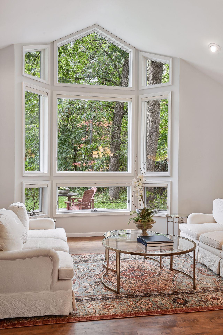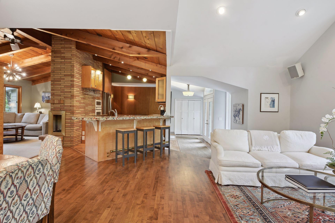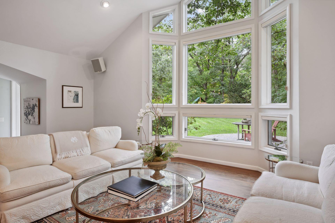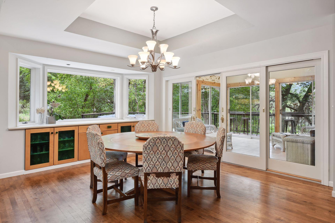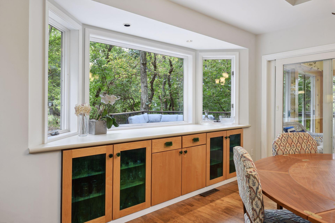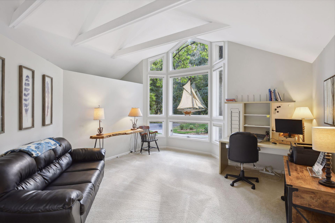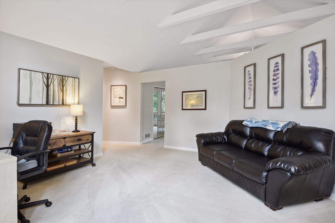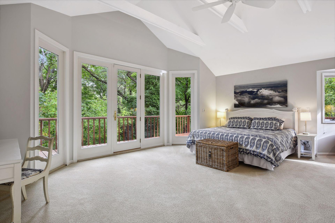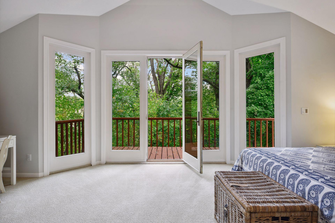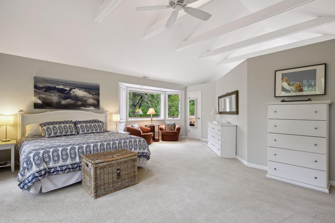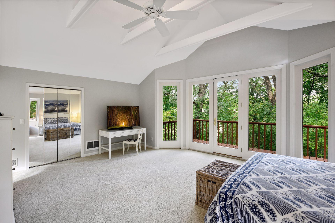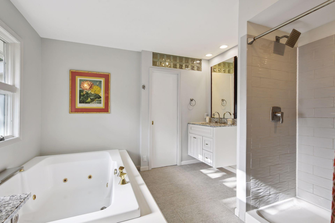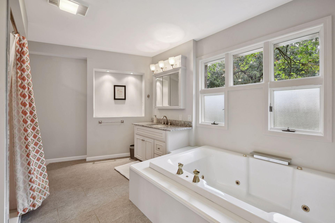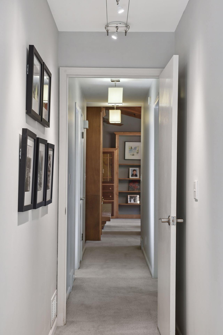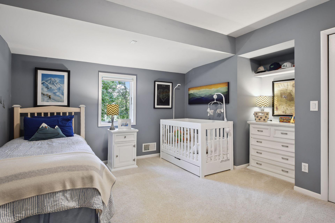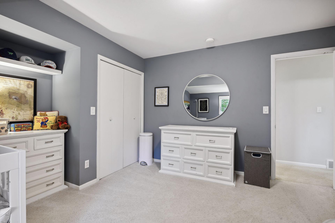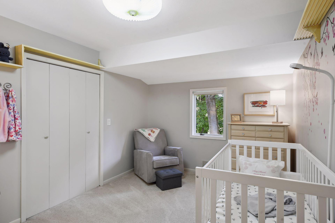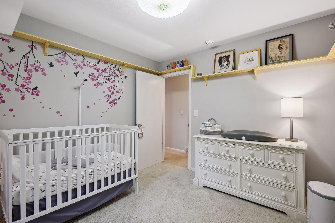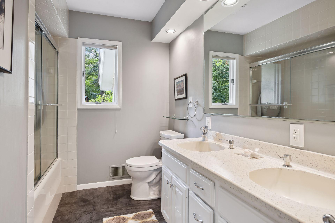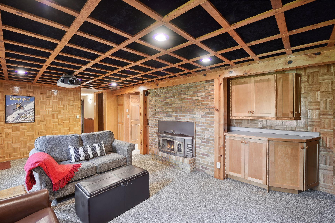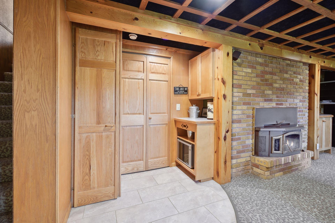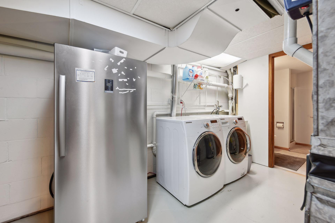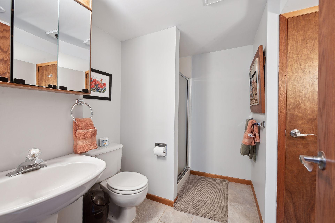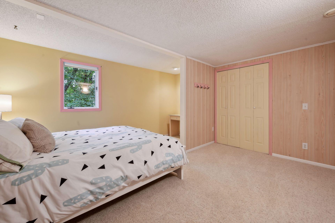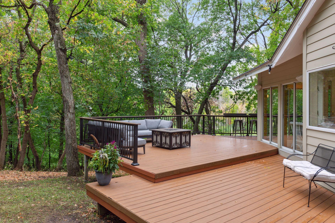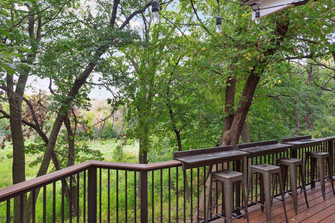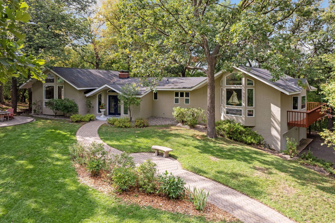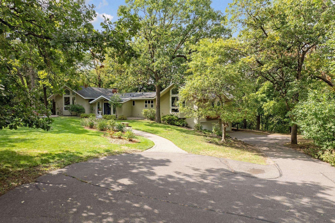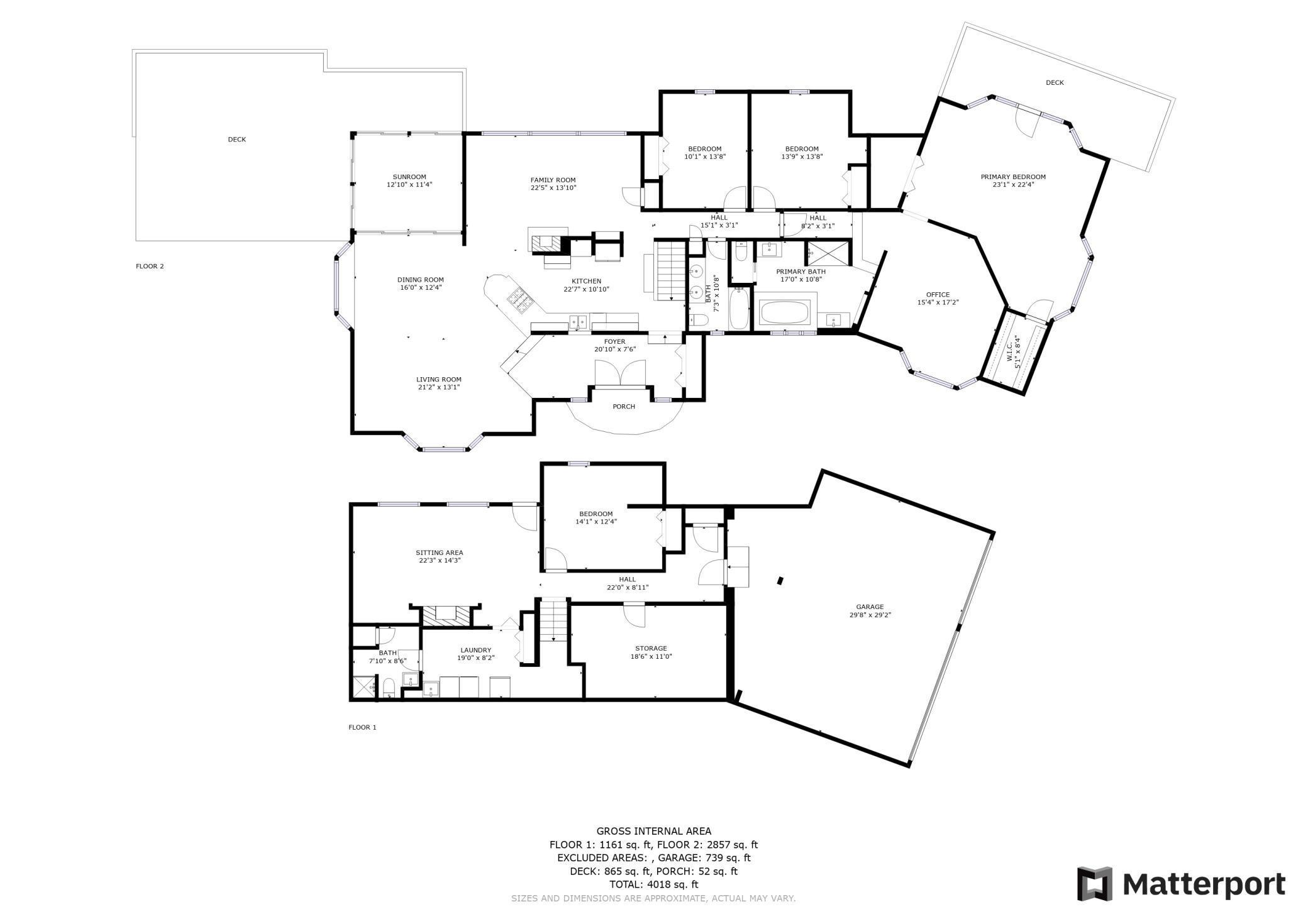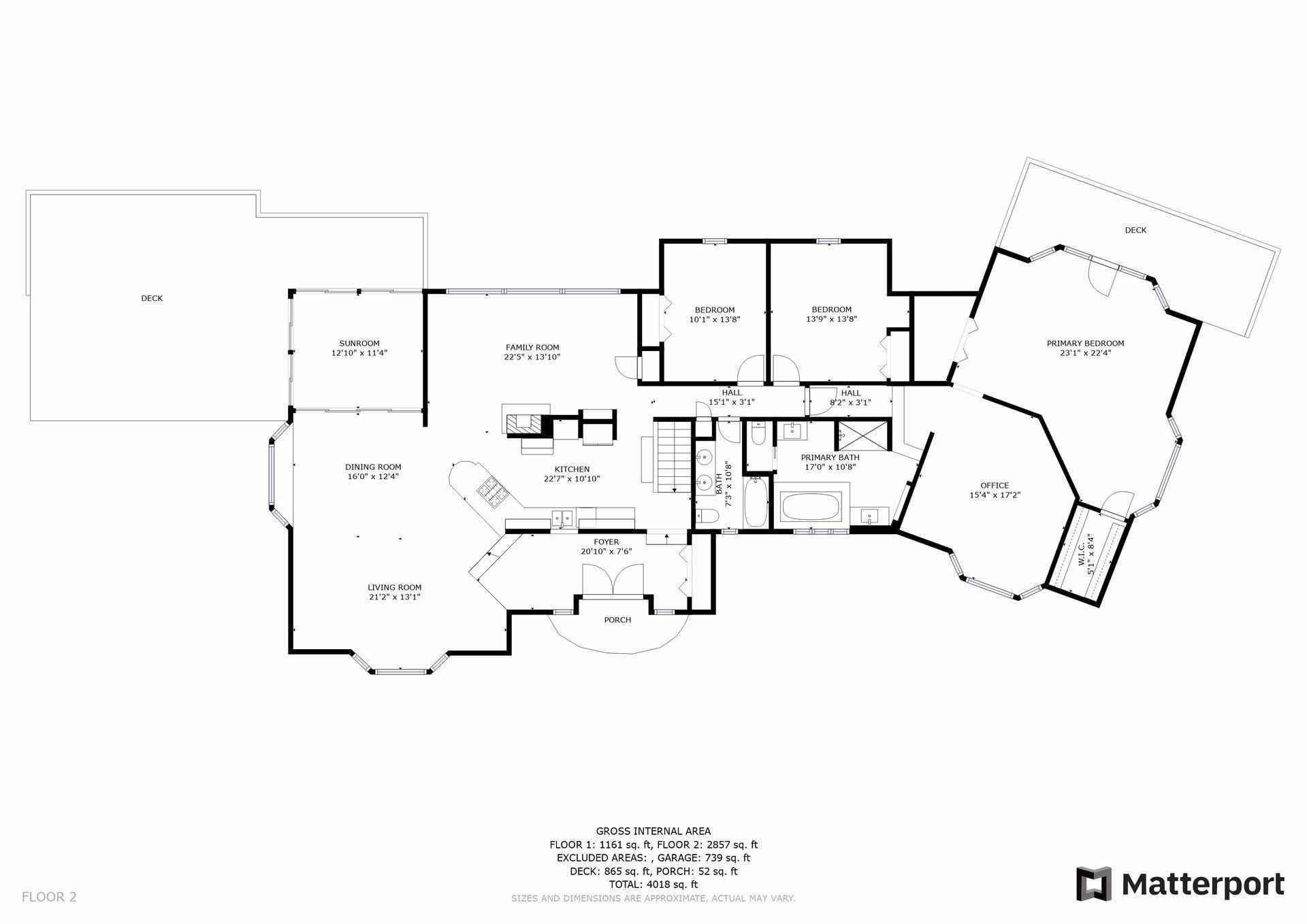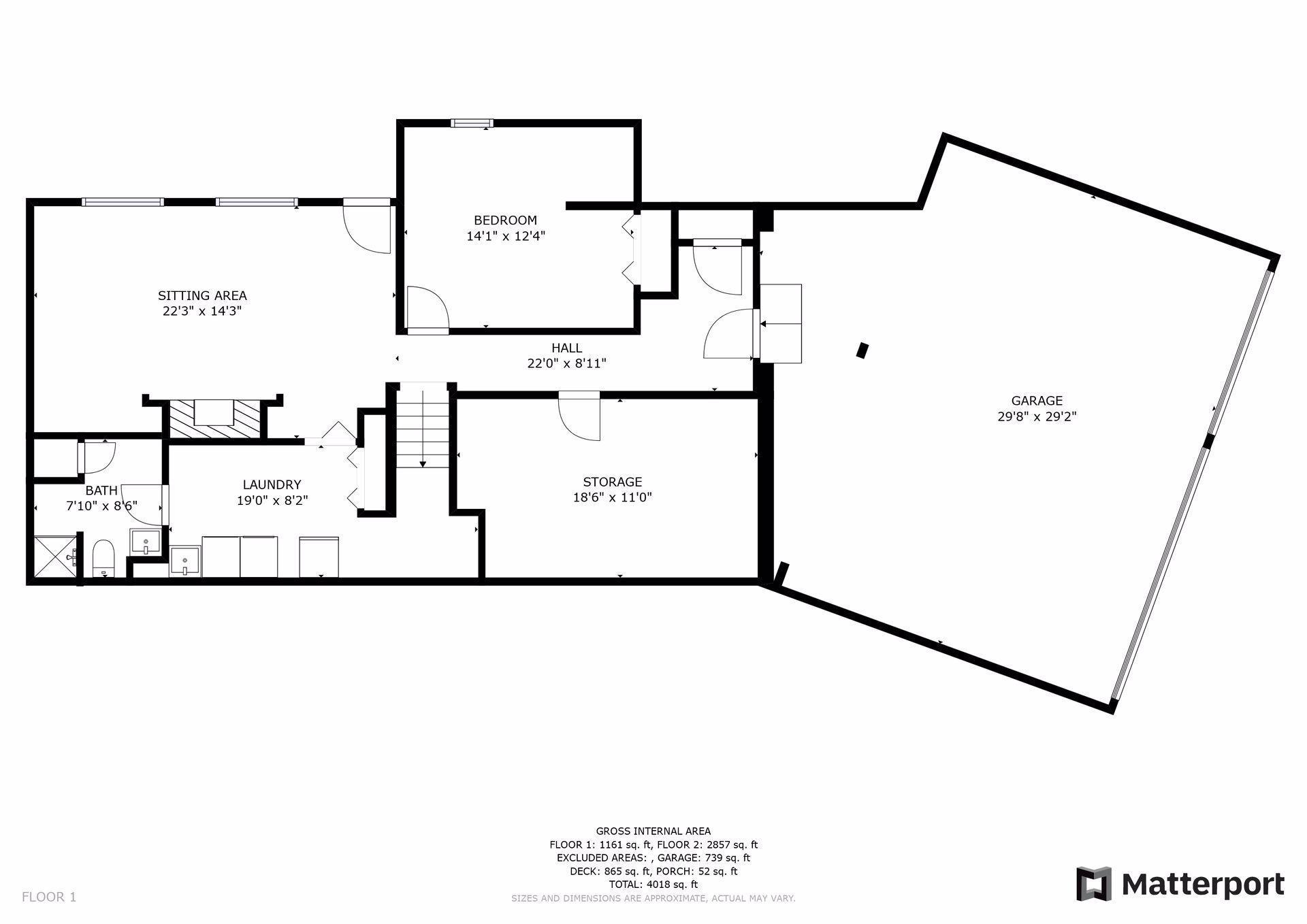3828 TONKAWOOD ROAD
3828 Tonkawood Road, Minnetonka, 55345, MN
-
Price: $755,000
-
Status type: For Sale
-
City: Minnetonka
-
Neighborhood: N/A
Bedrooms: 4
Property Size :3595
-
Listing Agent: NST16633,NST54142
-
Property type : Single Family Residence
-
Zip code: 55345
-
Street: 3828 Tonkawood Road
-
Street: 3828 Tonkawood Road
Bathrooms: 3
Year: 1959
Listing Brokerage: Coldwell Banker Burnet
FEATURES
- Range
- Refrigerator
- Washer
- Dryer
- Microwave
- Exhaust Fan
- Dishwasher
- Water Softener Owned
- Disposal
- Freezer
- Cooktop
- Wall Oven
- Humidifier
- Electronic Air Filter
- Gas Water Heater
- Stainless Steel Appliances
DETAILS
Down a long private driveway this rare to find 2.16 ac. setting with beautiful mature trees, large lawn space and beautiful wetland views out the back. This updated midcentury style home with an open flow concept has what today’s buyers are looking for! Three bedrooms on the main floor with a newer office, vaulted ceilings and large transomed windows, beautiful wood floors/wood beams and a kitchen that opens to a large family room. A relaxing three season sunroom leads out to a newer wrap around deck perfect for entertaining. Lower level walkout has an additional bedroom and an additional cozy family room. Walking distance to trail system and easy access to Deephaven shops, this home is a true oasis for those looking for a serene setting in an excellent location.
INTERIOR
Bedrooms: 4
Fin ft² / Living Area: 3595 ft²
Below Ground Living: 738ft²
Bathrooms: 3
Above Ground Living: 2857ft²
-
Basement Details: Block, Egress Window(s), Finished, Full, Walkout,
Appliances Included:
-
- Range
- Refrigerator
- Washer
- Dryer
- Microwave
- Exhaust Fan
- Dishwasher
- Water Softener Owned
- Disposal
- Freezer
- Cooktop
- Wall Oven
- Humidifier
- Electronic Air Filter
- Gas Water Heater
- Stainless Steel Appliances
EXTERIOR
Air Conditioning: Central Air
Garage Spaces: 3
Construction Materials: N/A
Foundation Size: 1161ft²
Unit Amenities:
-
- Patio
- Deck
- Natural Woodwork
- Hardwood Floors
- Sun Room
- Balcony
- Ceiling Fan(s)
- Walk-In Closet
- Vaulted Ceiling(s)
- Local Area Network
- Washer/Dryer Hookup
- Security System
- Panoramic View
- Tile Floors
- Main Floor Primary Bedroom
Heating System:
-
- Forced Air
ROOMS
| Main | Size | ft² |
|---|---|---|
| Living Room | 21x13 | 441 ft² |
| Dining Room | 21x13 | 441 ft² |
| Family Room | 16x12 | 256 ft² |
| Kitchen | 23x11 | 529 ft² |
| Bedroom 1 | 23x22 | 529 ft² |
| Bedroom 2 | 14x10 | 196 ft² |
| Bedroom 3 | 14x14 | 196 ft² |
| Office | 15x17 | 225 ft² |
| Sun Room | 12x11 | 144 ft² |
| Foyer | 20x7 | 400 ft² |
| Lower | Size | ft² |
|---|---|---|
| Bedroom 4 | 14x12 | 196 ft² |
| Family Room | 22x14 | 484 ft² |
| Laundry | 19x8 | 361 ft² |
| Storage | 18x11 | 324 ft² |
LOT
Acres: N/A
Lot Size Dim.: 158x592x159x593
Longitude: 44.9333
Latitude: -93.4836
Zoning: Residential-Single Family
FINANCIAL & TAXES
Tax year: 2023
Tax annual amount: $9,585
MISCELLANEOUS
Fuel System: N/A
Sewer System: City Sewer/Connected
Water System: City Water/Connected
ADITIONAL INFORMATION
MLS#: NST7283149
Listing Brokerage: Coldwell Banker Burnet

ID: 2313542
Published: September 13, 2023
Last Update: September 13, 2023
Views: 191


