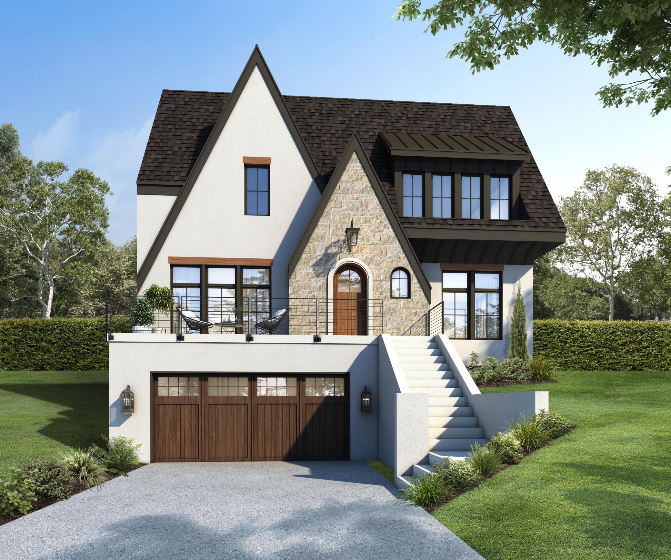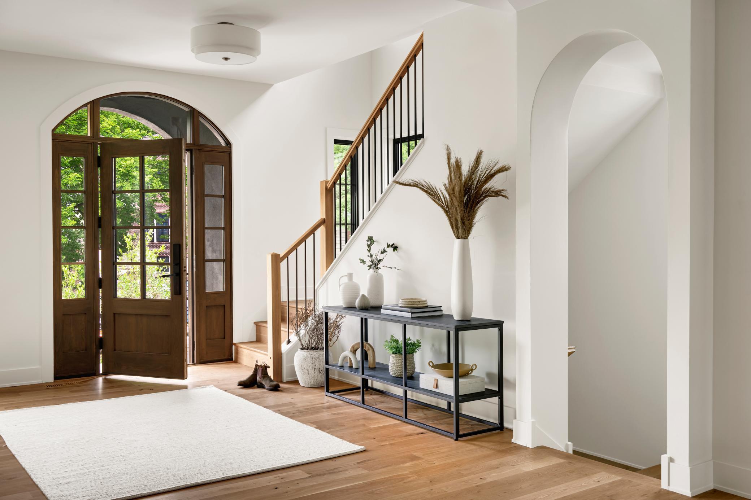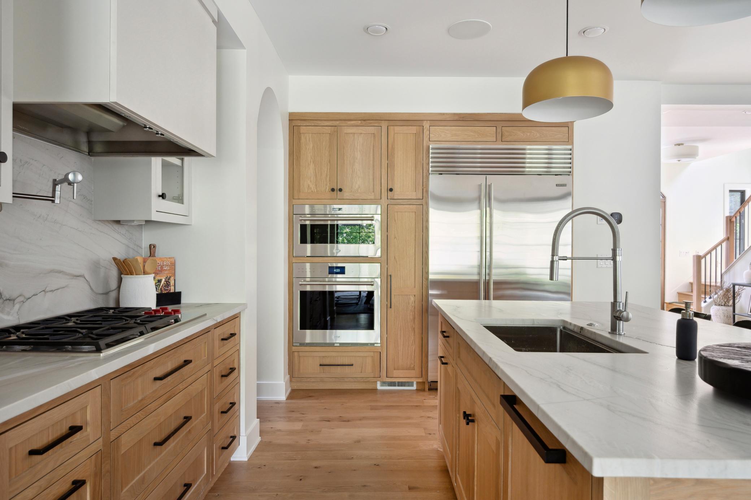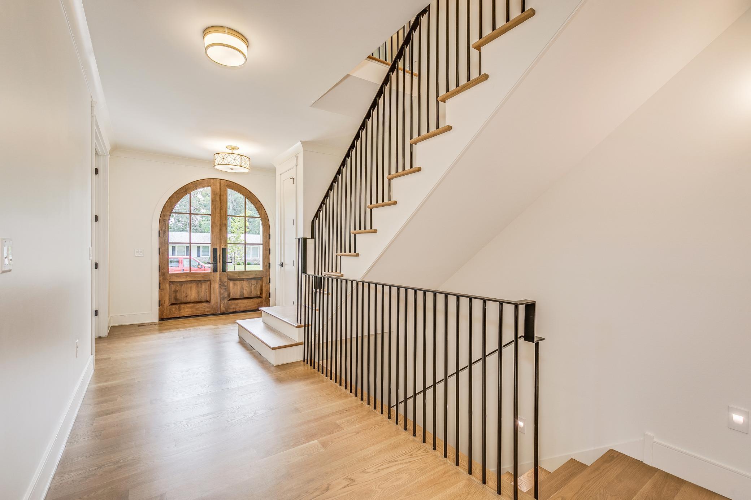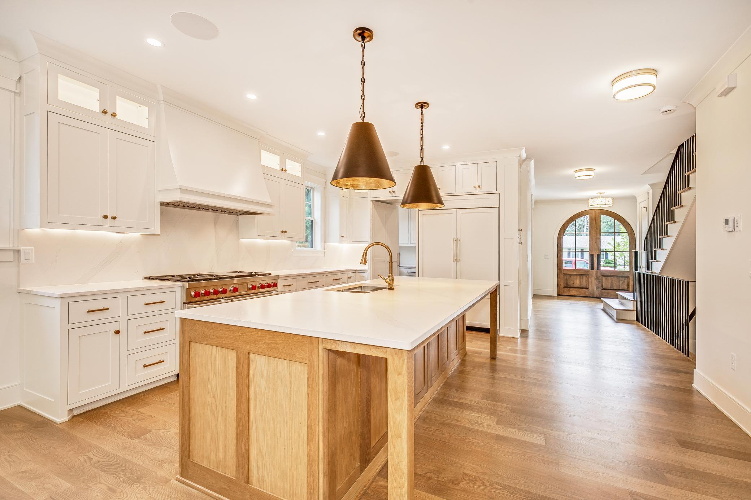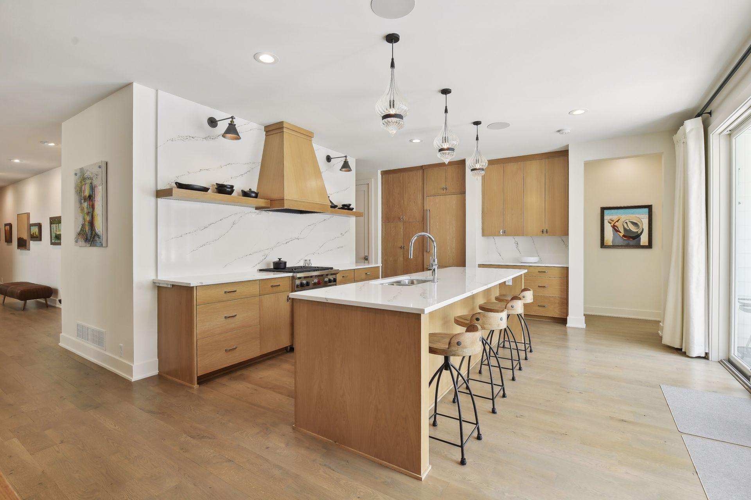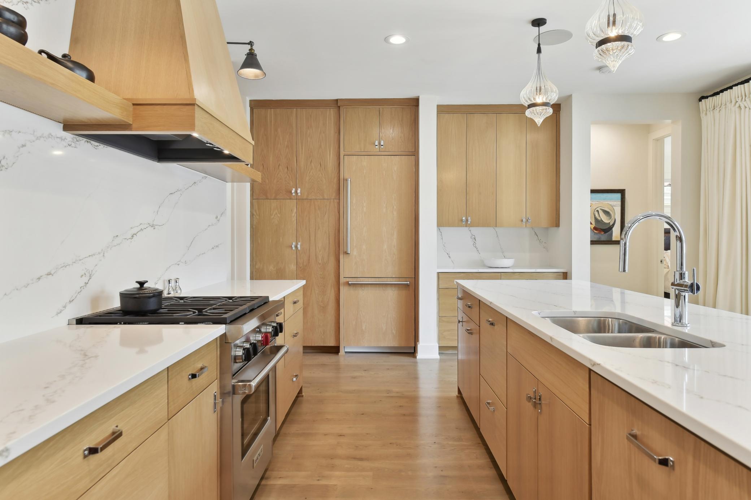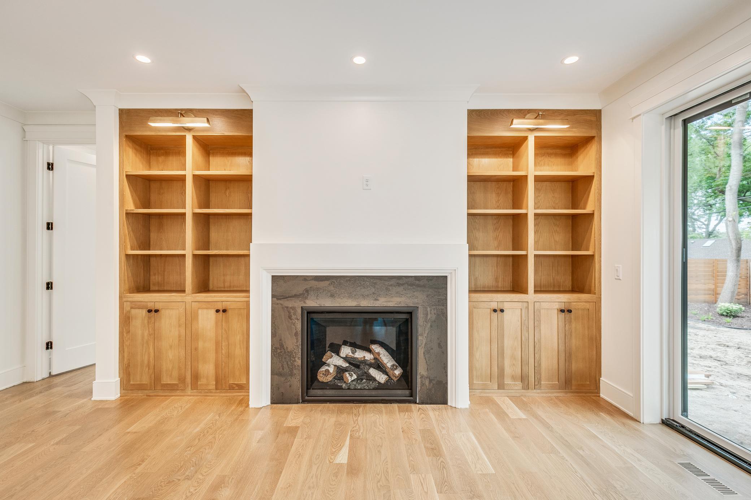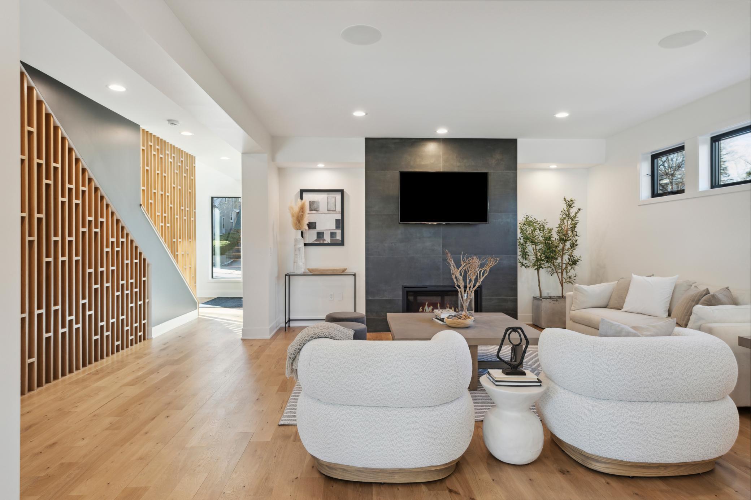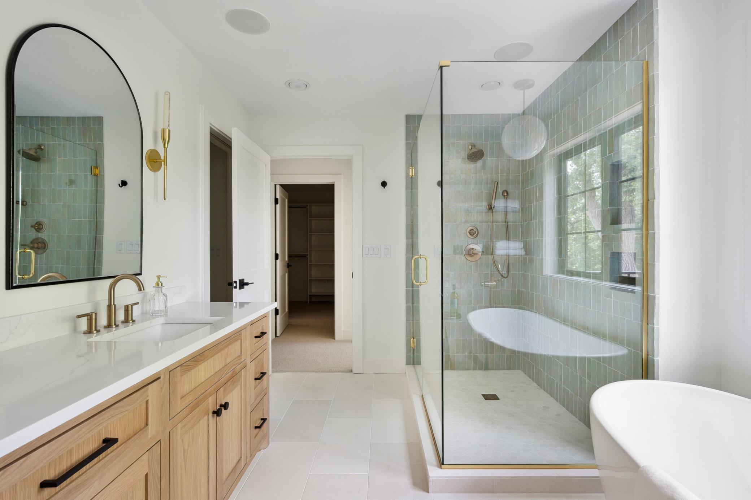3836 VINCENT AVENUE
3836 Vincent Avenue, Minneapolis, 55410, MN
-
Price: $2,185,000
-
Status type: For Sale
-
City: Minneapolis
-
Neighborhood: Linden Hills
Bedrooms: 5
Property Size :4515
-
Listing Agent: NST16230,NST75462
-
Property type : Single Family Residence
-
Zip code: 55410
-
Street: 3836 Vincent Avenue
-
Street: 3836 Vincent Avenue
Bathrooms: 5
Year: 2025
Listing Brokerage: RE/MAX Results
FEATURES
- Range
- Refrigerator
- Washer
- Dryer
- Microwave
- Exhaust Fan
- Dishwasher
- Cooktop
- Humidifier
- Air-To-Air Exchanger
- Electric Water Heater
DETAILS
Another GroundUp Development project in partnership with EHR Construction. Let our interior design team work with you to make this your dream home. This transitional Tudor design mixes the old with the new in perfect harmony.
INTERIOR
Bedrooms: 5
Fin ft² / Living Area: 4515 ft²
Below Ground Living: 1470ft²
Bathrooms: 5
Above Ground Living: 3045ft²
-
Basement Details: Daylight/Lookout Windows, Egress Window(s), Finished, Full,
Appliances Included:
-
- Range
- Refrigerator
- Washer
- Dryer
- Microwave
- Exhaust Fan
- Dishwasher
- Cooktop
- Humidifier
- Air-To-Air Exchanger
- Electric Water Heater
EXTERIOR
Air Conditioning: Central Air
Garage Spaces: 2
Construction Materials: N/A
Foundation Size: 1315ft²
Unit Amenities:
-
- Patio
- Kitchen Window
- Deck
- Natural Woodwork
- Walk-In Closet
- Vaulted Ceiling(s)
- Washer/Dryer Hookup
- In-Ground Sprinkler
- Exercise Room
- Kitchen Center Island
- Wet Bar
- Tile Floors
- Primary Bedroom Walk-In Closet
Heating System:
-
- Forced Air
ROOMS
| Main | Size | ft² |
|---|---|---|
| Dining Room | n/a | 0 ft² |
| Kitchen | n/a | 0 ft² |
| Mud Room | n/a | 0 ft² |
| Lower | Size | ft² |
|---|---|---|
| Family Room | n/a | 0 ft² |
| Bedroom 5 | n/a | 0 ft² |
| Bar/Wet Bar Room | n/a | 0 ft² |
| Exercise Room | n/a | 0 ft² |
| Garage | n/a | 0 ft² |
| Storage | n/a | 0 ft² |
| Upper | Size | ft² |
|---|---|---|
| Bedroom 1 | n/a | 0 ft² |
| Bedroom 2 | n/a | 0 ft² |
| Bedroom 3 | n/a | 0 ft² |
| Bedroom 4 | n/a | 0 ft² |
| Laundry | n/a | 0 ft² |
| Pantry (Walk-In) | n/a | 0 ft² |
LOT
Acres: N/A
Lot Size Dim.: 50 x 115
Longitude: 44.9327
Latitude: -93.3168
Zoning: Residential-Single Family
FINANCIAL & TAXES
Tax year: 2024
Tax annual amount: $8,268
MISCELLANEOUS
Fuel System: N/A
Sewer System: City Sewer - In Street
Water System: City Water - In Street
ADITIONAL INFORMATION
MLS#: NST7631868
Listing Brokerage: RE/MAX Results

ID: 3311676
Published: August 21, 2024
Last Update: August 21, 2024
Views: 48


