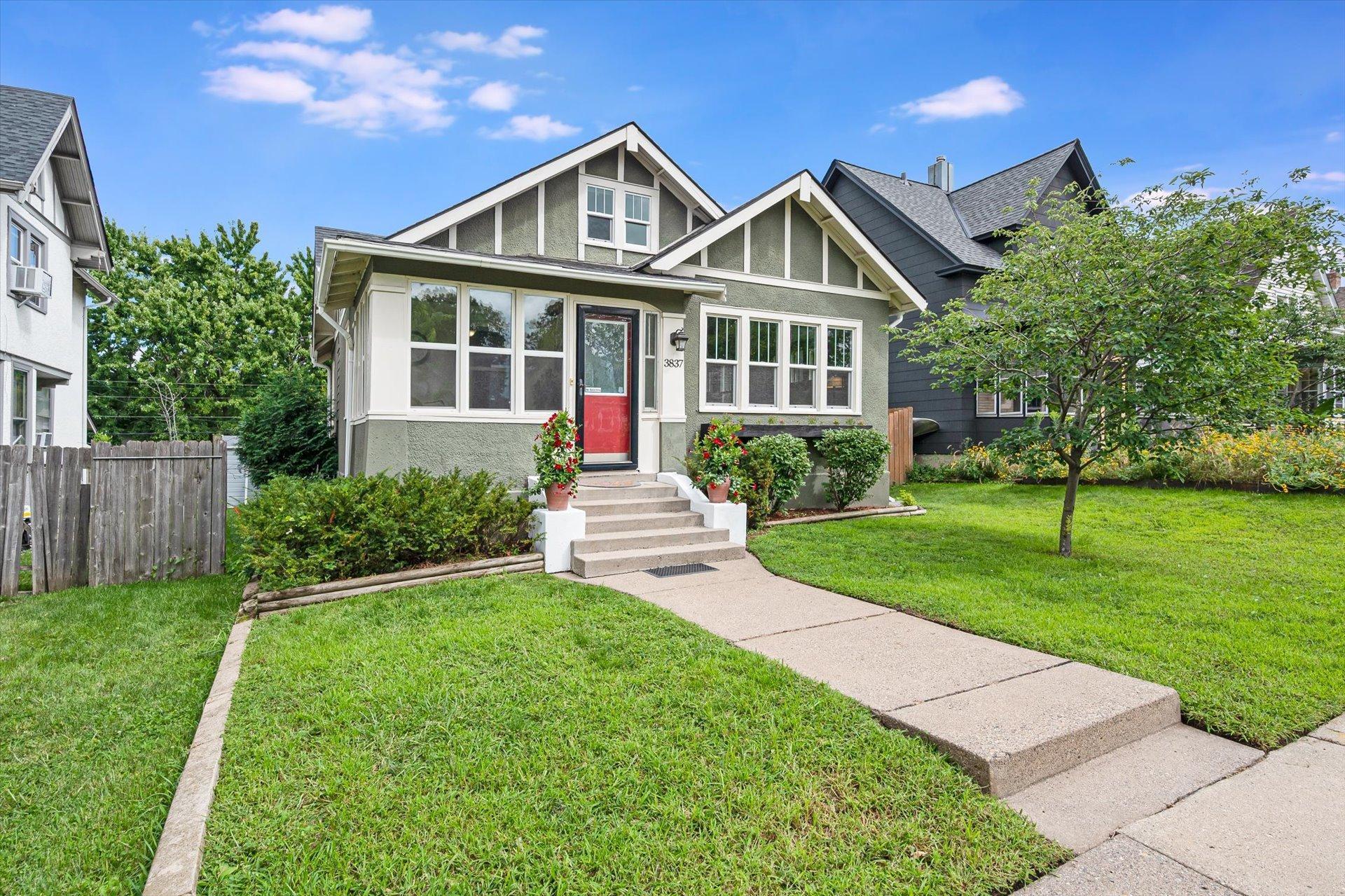3837 11TH AVENUE
3837 11th Avenue, Minneapolis, 55407, MN
-
Price: $379,000
-
Status type: For Sale
-
City: Minneapolis
-
Neighborhood: Bancroft
Bedrooms: 3
Property Size :2078
-
Listing Agent: NST14616,NST102558
-
Property type : Single Family Residence
-
Zip code: 55407
-
Street: 3837 11th Avenue
-
Street: 3837 11th Avenue
Bathrooms: 2
Year: 1921
Listing Brokerage: Keller Williams Premier Realty South Suburban
FEATURES
- Range
- Refrigerator
- Washer
- Dryer
- Microwave
- Exhaust Fan
- Dishwasher
- Disposal
- Freezer
- Cooktop
- Water Osmosis System
- Gas Water Heater
- Wine Cooler
- Stainless Steel Appliances
DETAILS
Prepare to be captivated! This Southside bungalow’s curb appeal will make you stop the car. The charming front porch invites you inside to a living room filled with natural light, featuring spectacular wood flooring that extends into the main floor bedrooms and the adjoining dining room with a built-in buffet. The kitchen offers stainless steel appliances & a breakfast nook, while the primary bedroom is updated with new carpet, blinds, & ample closet space. The versatile lower level includes a family room & a separate kitchen—perfect for entertaining. Imagine movie nights where you can pop your popcorn without pausing the action! The 1/4 bath offers potential for adding equity by converting it into a finished bathroom. Ample storage space throughout ensures everything has its place. Outside, the backyard is your private oasis, enclosed with a privacy fence, enhanced by beautiful gardens, and a hot tub. This home is your sanctuary—don’t miss your chance to make it yours!
INTERIOR
Bedrooms: 3
Fin ft² / Living Area: 2078 ft²
Below Ground Living: 650ft²
Bathrooms: 2
Above Ground Living: 1428ft²
-
Basement Details: Block, Finished, Full, Storage Space,
Appliances Included:
-
- Range
- Refrigerator
- Washer
- Dryer
- Microwave
- Exhaust Fan
- Dishwasher
- Disposal
- Freezer
- Cooktop
- Water Osmosis System
- Gas Water Heater
- Wine Cooler
- Stainless Steel Appliances
EXTERIOR
Air Conditioning: Ductless Mini-Split,Window Unit(s)
Garage Spaces: 2
Construction Materials: N/A
Foundation Size: 974ft²
Unit Amenities:
-
- Patio
- Kitchen Window
- Deck
- Porch
- Natural Woodwork
- Hardwood Floors
- Ceiling Fan(s)
- Security System
- Hot Tub
- Tile Floors
Heating System:
-
- Hot Water
- Boiler
- Ductless Mini-Split
ROOMS
| Main | Size | ft² |
|---|---|---|
| Screened Porch | 8x12 | 64 ft² |
| Living Room | 13x15 | 169 ft² |
| Dining Room | 11x15 | 121 ft² |
| Bedroom 1 | 11x12 | 121 ft² |
| Bedroom 2 | 11x12 | 121 ft² |
| Kitchen | 8x18 | 64 ft² |
| Foyer | 5x6 | 25 ft² |
| Upper | Size | ft² |
|---|---|---|
| Bedroom 3 | 11x13 | 121 ft² |
| Lower | Size | ft² |
|---|---|---|
| Family Room | 15x22 | 225 ft² |
| Kitchen- 2nd | 11x13 | 121 ft² |
| Storage | 7x13 | 49 ft² |
| Utility Room | 10x10 | 100 ft² |
| Wine Cellar | 11x16 | 121 ft² |
LOT
Acres: N/A
Lot Size Dim.: 44x122
Longitude: 44.9329
Latitude: -93.2584
Zoning: Residential-Single Family
FINANCIAL & TAXES
Tax year: 2024
Tax annual amount: $5,168
MISCELLANEOUS
Fuel System: N/A
Sewer System: City Sewer/Connected
Water System: City Water/Connected
ADITIONAL INFORMATION
MLS#: NST7624176
Listing Brokerage: Keller Williams Premier Realty South Suburban

ID: 3316459
Published: August 22, 2024
Last Update: August 22, 2024
Views: 19






