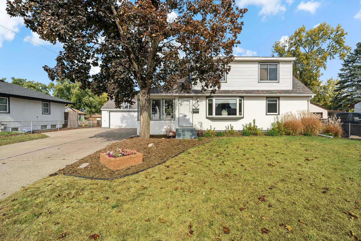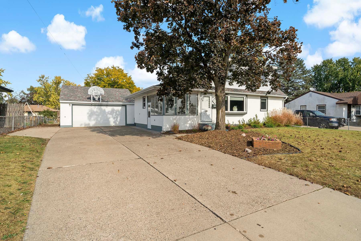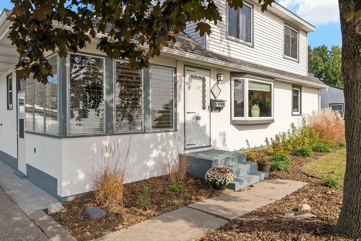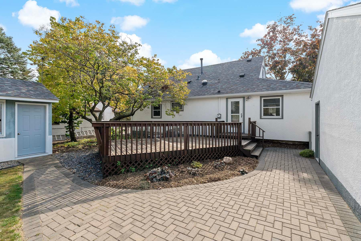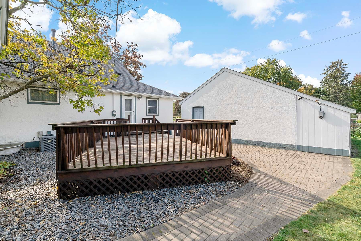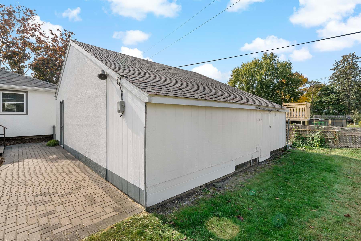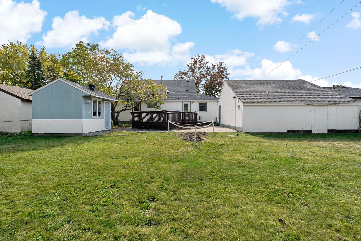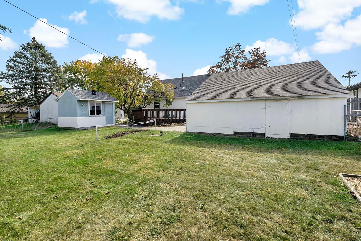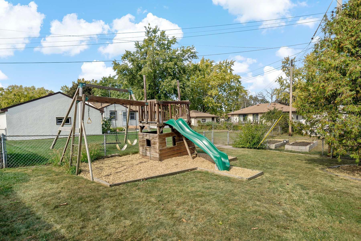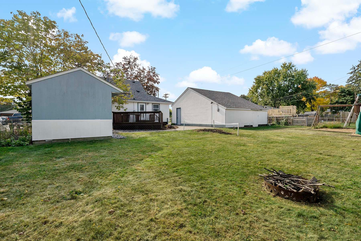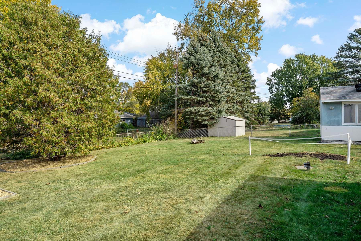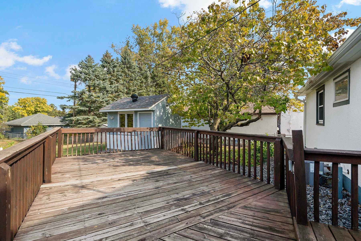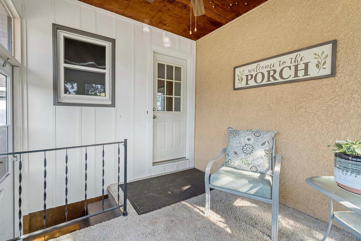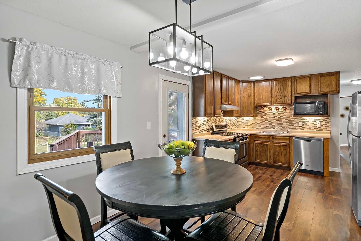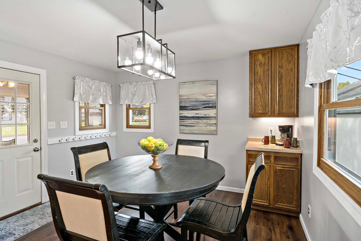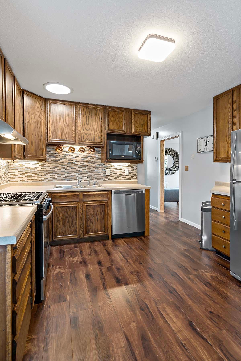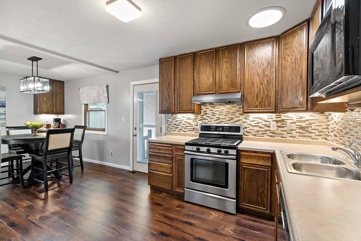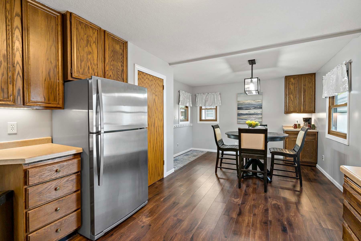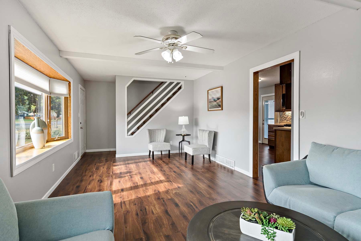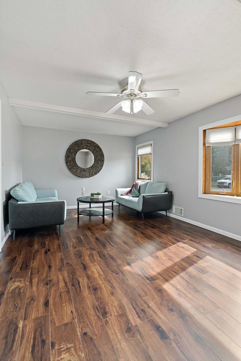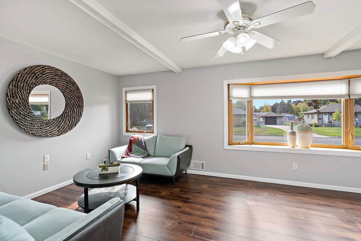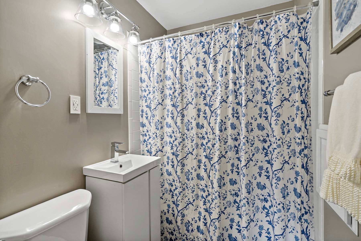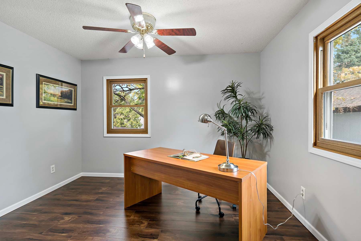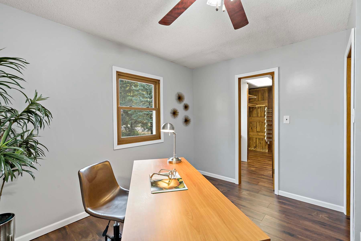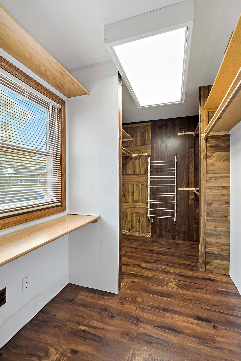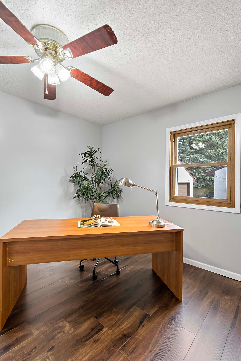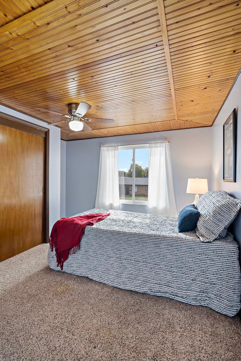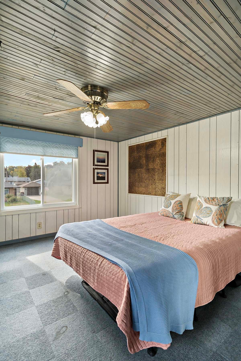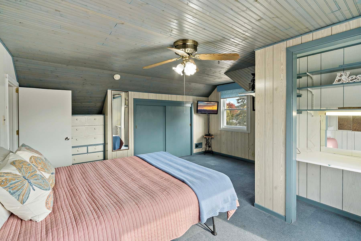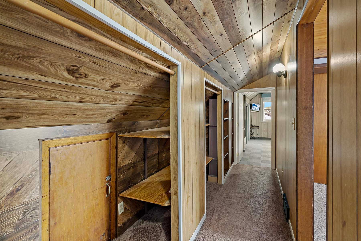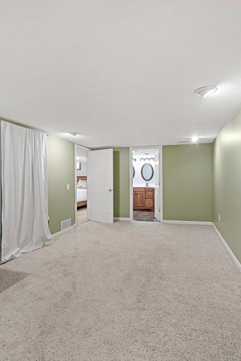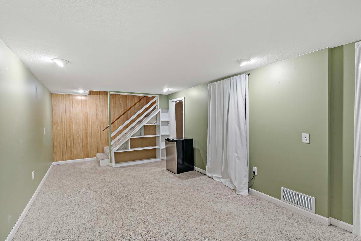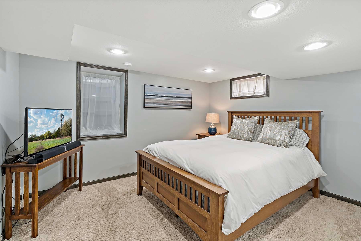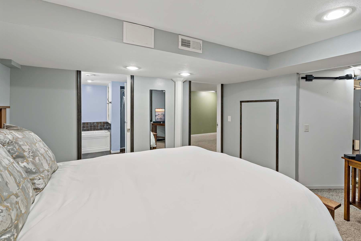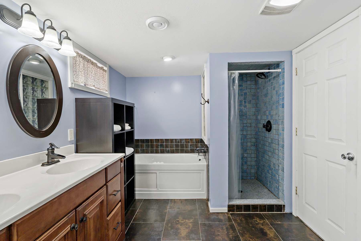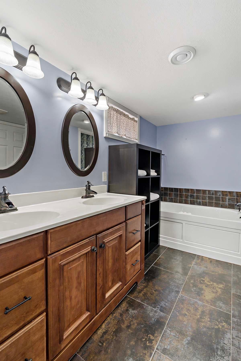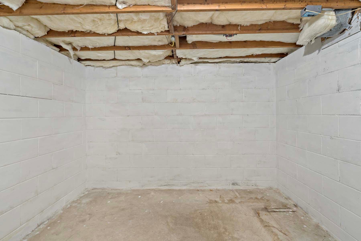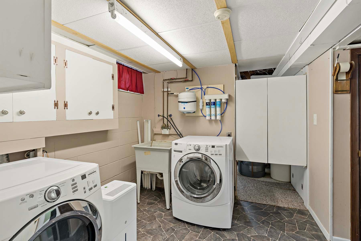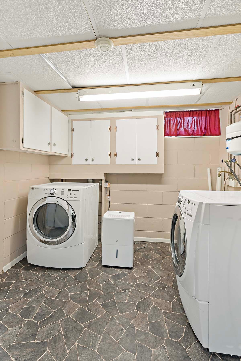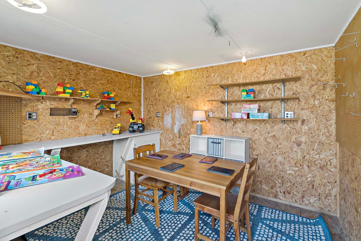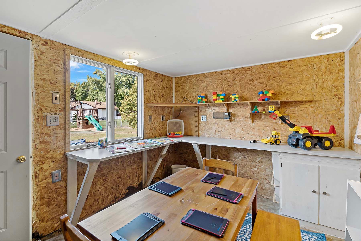3843 72ND STREET
3843 72nd Street, Inver Grove Heights, 55076, MN
-
Price: $340,000
-
Status type: For Sale
-
City: Inver Grove Heights
-
Neighborhood: South Grove 6
Bedrooms: 4
Property Size :2154
-
Listing Agent: NST16441,NST110488
-
Property type : Single Family Residence
-
Zip code: 55076
-
Street: 3843 72nd Street
-
Street: 3843 72nd Street
Bathrooms: 2
Year: 1960
Listing Brokerage: Edina Realty, Inc.
FEATURES
- Range
- Refrigerator
- Washer
- Dryer
- Microwave
- Dishwasher
- Disposal
- Water Softener Rented
- Gas Water Heater
- Stainless Steel Appliances
DETAILS
This spacious and beautifully updated home has everything you’ve been searching for! The main floor features a spacious living room, bedroom with walk-in closet, all complemented by gorgeous wood floors throughout main level. The kitchen is a chef’s dream with stainless steel appliances and plenty of space to cook and entertain. You’ll love the 3-season porch, perfect for relaxing and enjoying the outdoors in comfort. The lower level offers even more livable space, with the 4th additional bedroom and luxurious bathrooms, including dual sinks, a jetted tub and walk-in shower. The oversized backyard is ready for family fun day with a 25 x12 deck, kids' playset, and a playhouse/mancave equipped with electricity. This home truly has it all!
INTERIOR
Bedrooms: 4
Fin ft² / Living Area: 2154 ft²
Below Ground Living: 885ft²
Bathrooms: 2
Above Ground Living: 1269ft²
-
Basement Details: Block, Daylight/Lookout Windows, Egress Window(s), Finished, Full, Storage Space,
Appliances Included:
-
- Range
- Refrigerator
- Washer
- Dryer
- Microwave
- Dishwasher
- Disposal
- Water Softener Rented
- Gas Water Heater
- Stainless Steel Appliances
EXTERIOR
Air Conditioning: Central Air
Garage Spaces: 2
Construction Materials: N/A
Foundation Size: 885ft²
Unit Amenities:
-
- Deck
- Porch
- Hardwood Floors
- Ceiling Fan(s)
- Walk-In Closet
- Washer/Dryer Hookup
- Main Floor Primary Bedroom
- Primary Bedroom Walk-In Closet
Heating System:
-
- Forced Air
ROOMS
| Main | Size | ft² |
|---|---|---|
| Living Room | 21x12 | 441 ft² |
| Dining Room | 13x12 | 169 ft² |
| Kitchen | 12x10 | 144 ft² |
| Bedroom 1 | 12x11 | 144 ft² |
| Bathroom | 9x5 | 81 ft² |
| Three Season Porch | 8x8 | 64 ft² |
| Lower | Size | ft² |
|---|---|---|
| Family Room | 20x11 | 400 ft² |
| Bedroom 2 | 12x12 | 144 ft² |
| Bathroom | 11x9 | 121 ft² |
| Laundry | 11x8 | 121 ft² |
| Storage | 10x10 | 100 ft² |
| Upper | Size | ft² |
|---|---|---|
| Bedroom 3 | 15x15 | 225 ft² |
| Bedroom 4 | 12x9 | 144 ft² |
| n/a | Size | ft² |
|---|---|---|
| Other Room | 9x12 | 81 ft² |
LOT
Acres: N/A
Lot Size Dim.: 75x138x75x95x40
Longitude: 44.8447
Latitude: -93.0275
Zoning: Residential-Single Family
FINANCIAL & TAXES
Tax year: 2024
Tax annual amount: $3,160
MISCELLANEOUS
Fuel System: N/A
Sewer System: City Sewer/Connected
Water System: City Water/Connected
ADITIONAL INFORMATION
MLS#: NST7627571
Listing Brokerage: Edina Realty, Inc.

ID: 3442732
Published: October 12, 2024
Last Update: October 12, 2024
Views: 40


