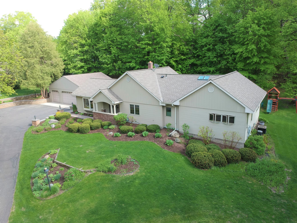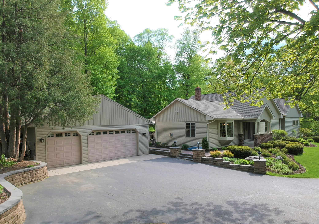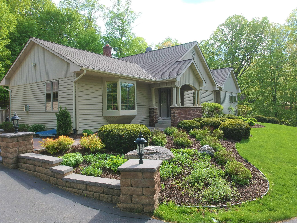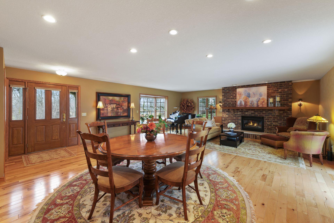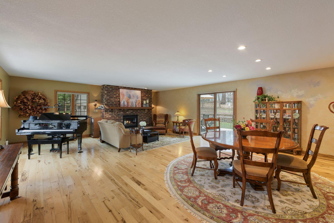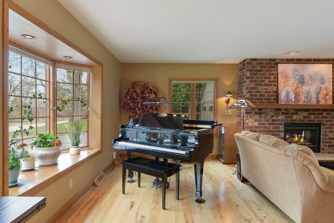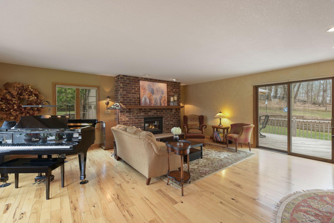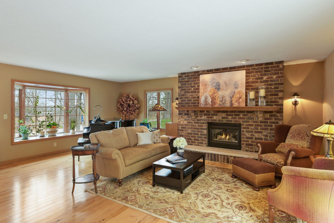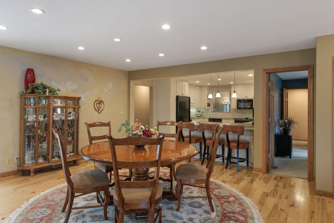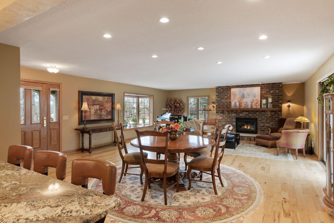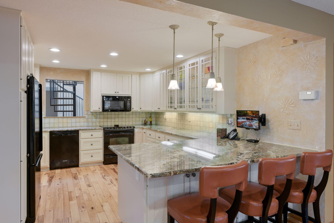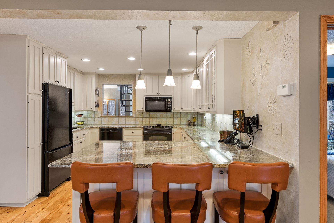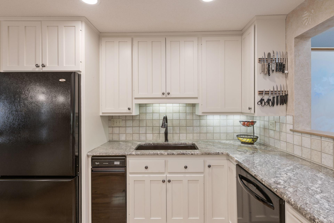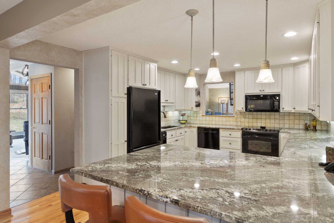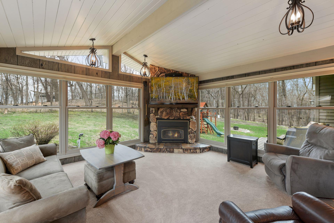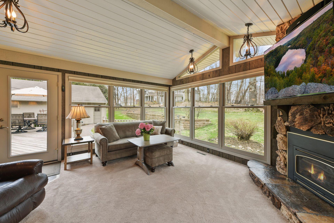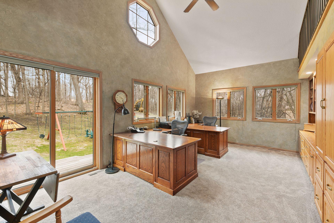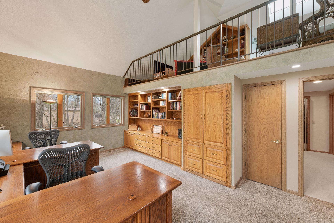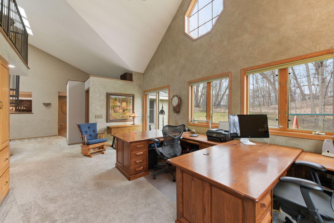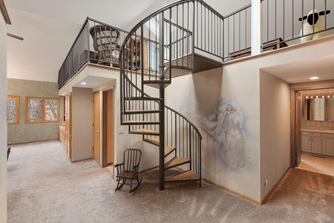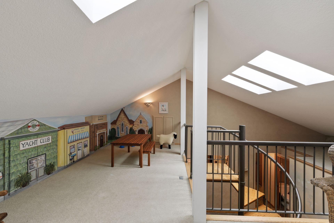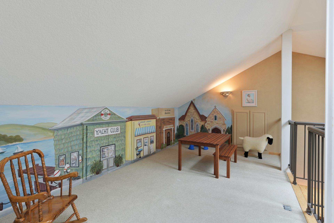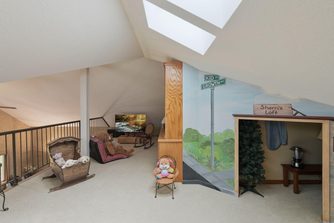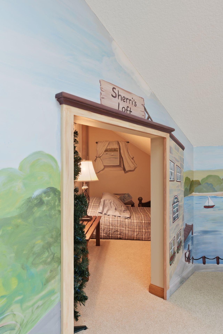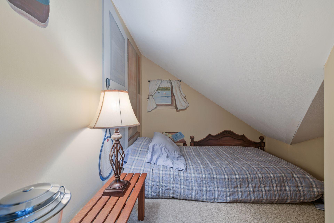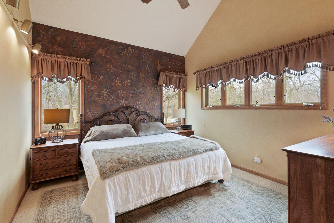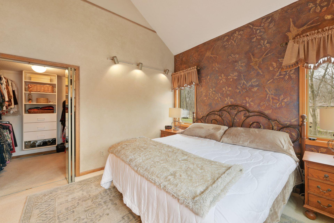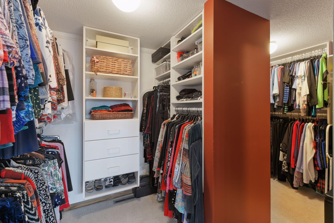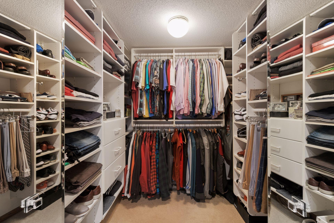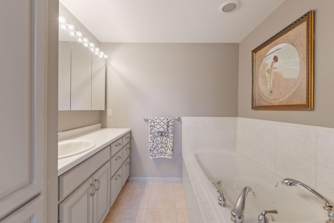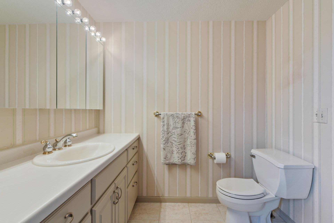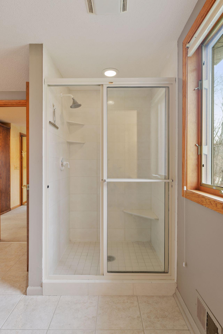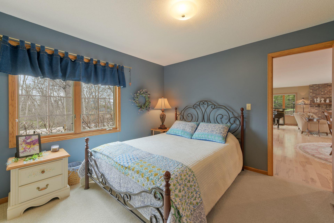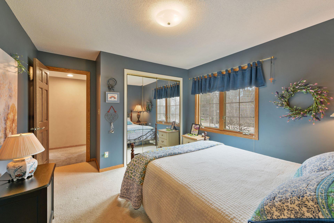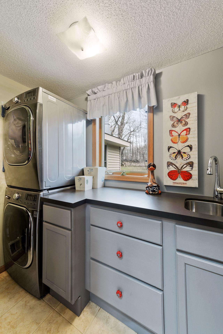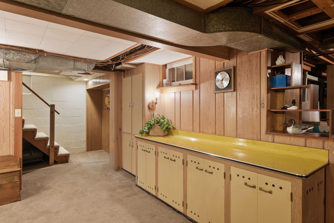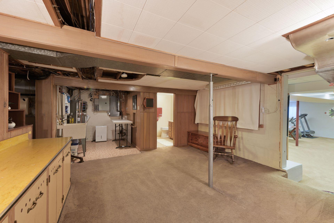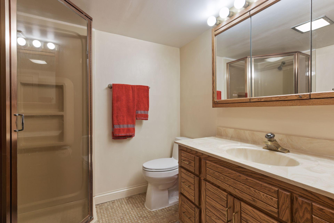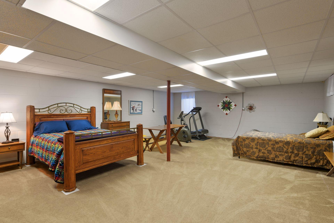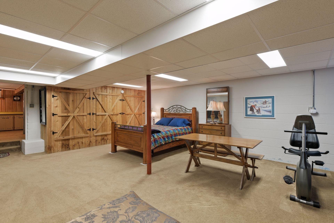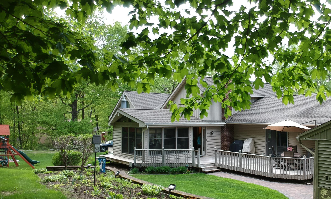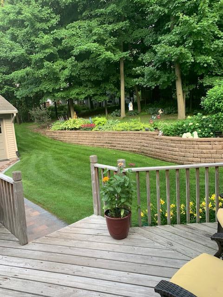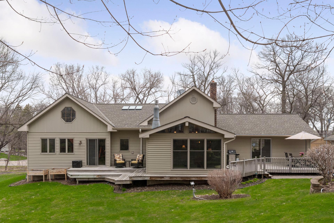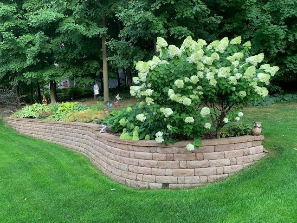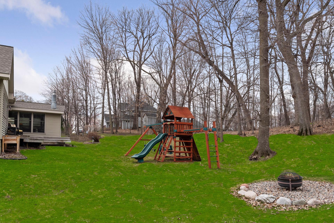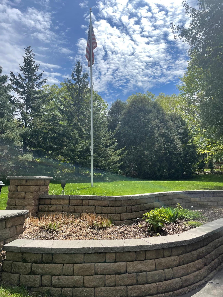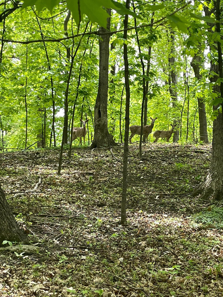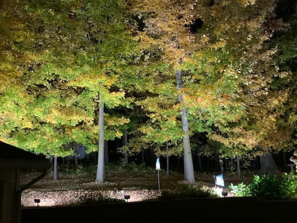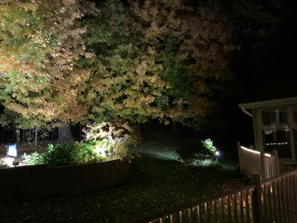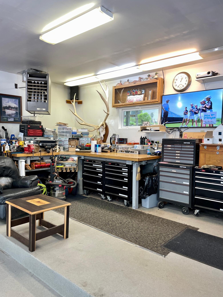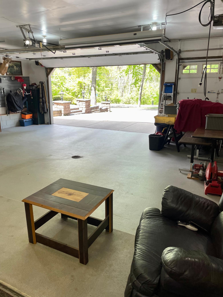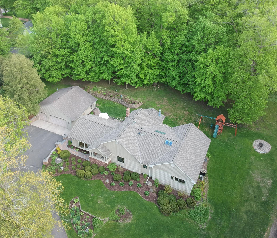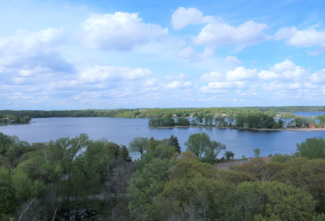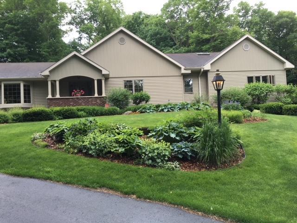3845 SHORE DRIVE
3845 Shore Drive, Mound (Orono), 55364, MN
-
Price: $649,000
-
Status type: For Sale
-
City: Mound (Orono)
-
Neighborhood: Sherri Lakeview Estates
Bedrooms: 2
Property Size :3007
-
Listing Agent: NST16633,NST45006
-
Property type : Single Family Residence
-
Zip code: 55364
-
Street: 3845 Shore Drive
-
Street: 3845 Shore Drive
Bathrooms: 3
Year: 1960
Listing Brokerage: Coldwell Banker Burnet
FEATURES
- Range
- Refrigerator
- Washer
- Dryer
- Microwave
- Exhaust Fan
- Dishwasher
- Disposal
- Humidifier
- Trash Compactor
- Electric Water Heater
DETAILS
A unique home, meticulously cared for which offers main level living w/the easy option for a 3rd/4th bedroom. The updated kitchen anchors the center of this home, offers all the upgrades needed & overlooks the dining & living rooms. The 4 season sun room w/3 walls of windows & a gas FP will draw you in. The main floor master bedroom offers his/hers walk-in closets, vaulted ceilings & bath. The large ML office w/a wall of custom built-ins walks out a 2nd deck BUT if needed this could be a 3rd bedroom or family room. A charming loft that offers custom built-ins & additional space if a 2nd office is needed. LL is ready for finishing & option of a 4th bed room w/Egress window in place. A renovation & addition completed in '98. 3 car garage w/workshop will impress. Professional landscape design includes ext. lighting. Home is nestled on .69 acre heavily wooded lot in a convenient location w/Boat Launch, Restaurants, Grocery, Shops & Dakota Trial all within 2 min.
INTERIOR
Bedrooms: 2
Fin ft² / Living Area: 3007 ft²
Below Ground Living: 244ft²
Bathrooms: 3
Above Ground Living: 2763ft²
-
Basement Details: Block, Crawl Space, Drainage System, Egress Window(s), Full, Partially Finished, Storage Space, Unfinished,
Appliances Included:
-
- Range
- Refrigerator
- Washer
- Dryer
- Microwave
- Exhaust Fan
- Dishwasher
- Disposal
- Humidifier
- Trash Compactor
- Electric Water Heater
EXTERIOR
Air Conditioning: Central Air
Garage Spaces: 3
Construction Materials: N/A
Foundation Size: 1326ft²
Unit Amenities:
-
- Deck
- Porch
- Natural Woodwork
- Hardwood Floors
- Sun Room
- Ceiling Fan(s)
- Walk-In Closet
- Vaulted Ceiling(s)
- Washer/Dryer Hookup
- In-Ground Sprinkler
- Multiple Phone Lines
- Paneled Doors
- Main Floor Master Bedroom
- Cable
- Skylight
- Master Bedroom Walk-In Closet
- Ethernet Wired
- Satelite Dish
- Tile Floors
Heating System:
-
- Forced Air
ROOMS
| Main | Size | ft² |
|---|---|---|
| Dining Room | 22 x 12 | 484 ft² |
| Bedroom 1 | 20 x 12 | 400 ft² |
| Kitchen | 16 x 12 | 256 ft² |
| Living Room | 22 x 16 | 484 ft² |
| Office | 20 x 12 | 400 ft² |
| Bedroom 2 | 12 x 11 | 144 ft² |
| Sun Room | 16 x 16 | 256 ft² |
| Upper | Size | ft² |
|---|---|---|
| Loft | 27 x 11 | 729 ft² |
LOT
Acres: N/A
Lot Size Dim.: 222x106x209x166
Longitude: 44.9489
Latitude: -93.6204
Zoning: Residential-Single Family
FINANCIAL & TAXES
Tax year: 2022
Tax annual amount: $4,306
MISCELLANEOUS
Fuel System: N/A
Sewer System: City Sewer/Connected
Water System: City Water/Connected,Well
ADITIONAL INFORMATION
MLS#: NST7078305
Listing Brokerage: Coldwell Banker Burnet

ID: 1126820
Published: June 01, 2022
Last Update: June 01, 2022
Views: 49


