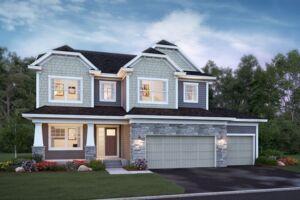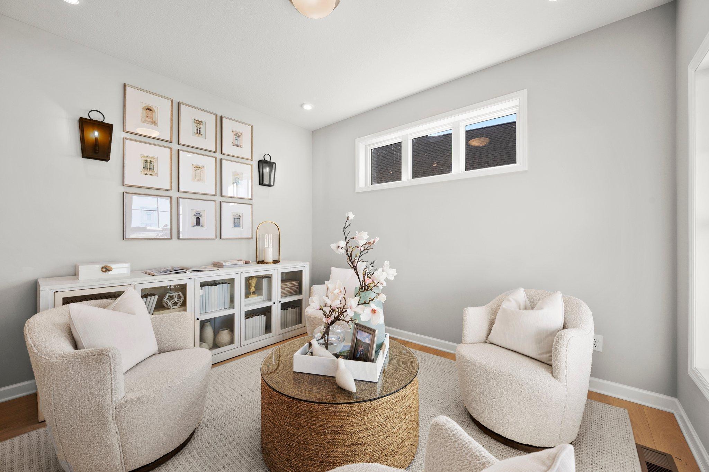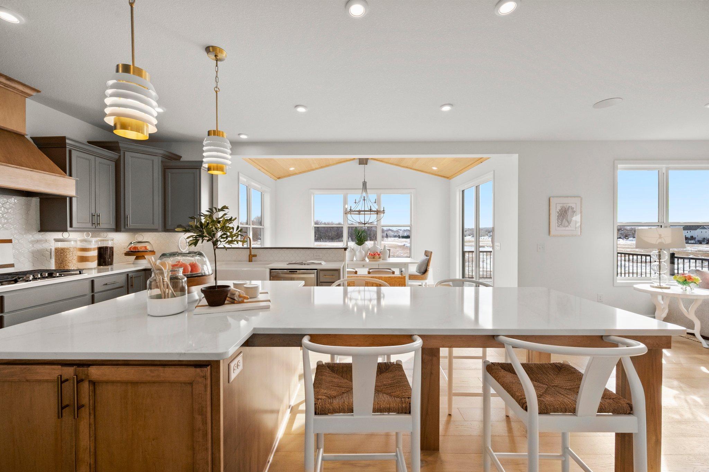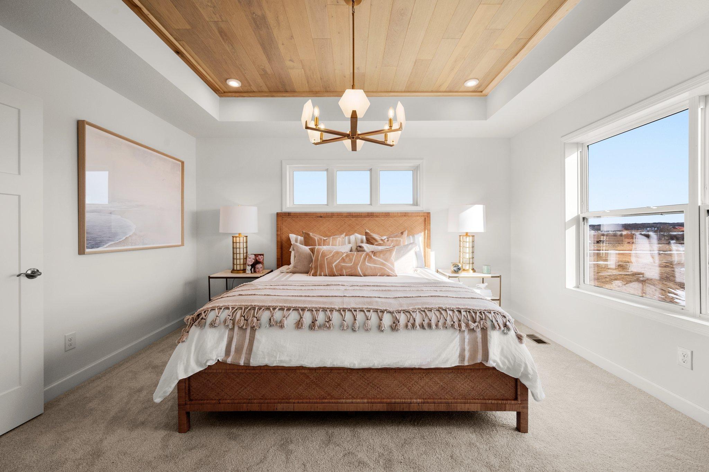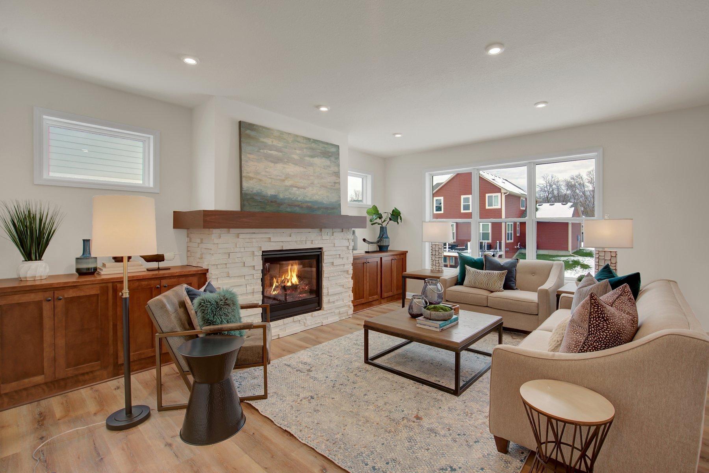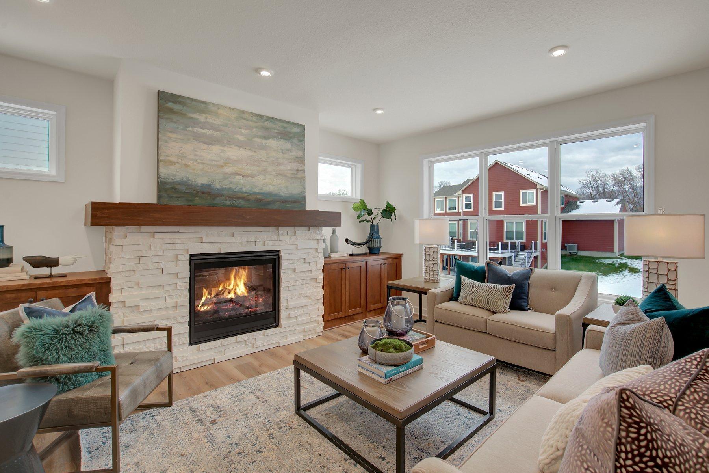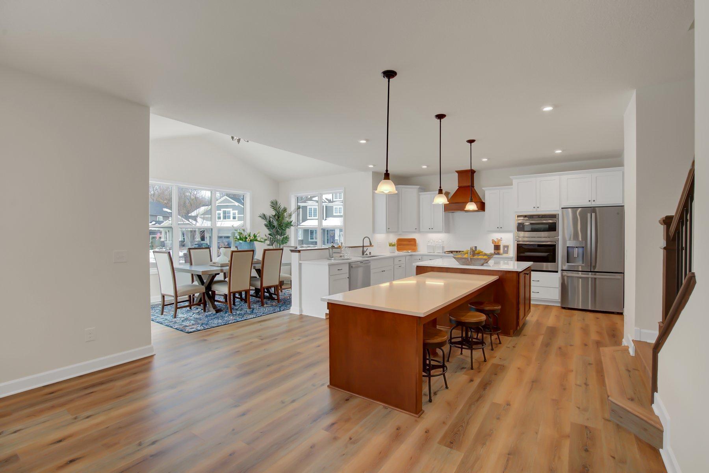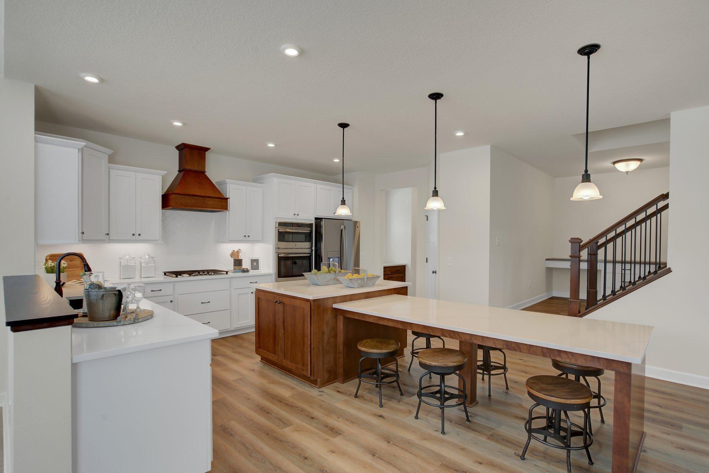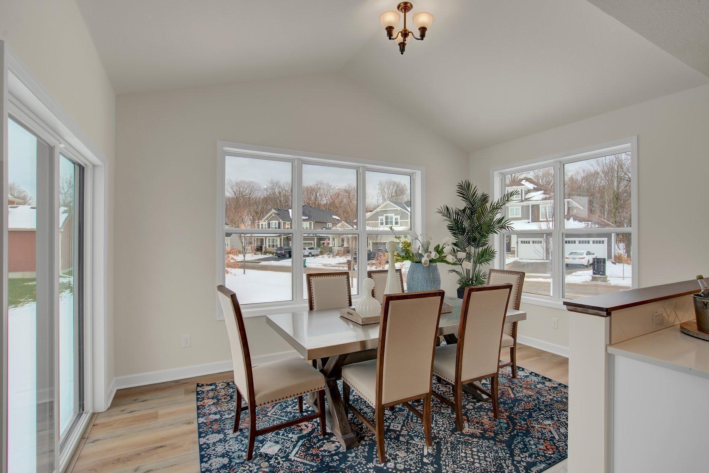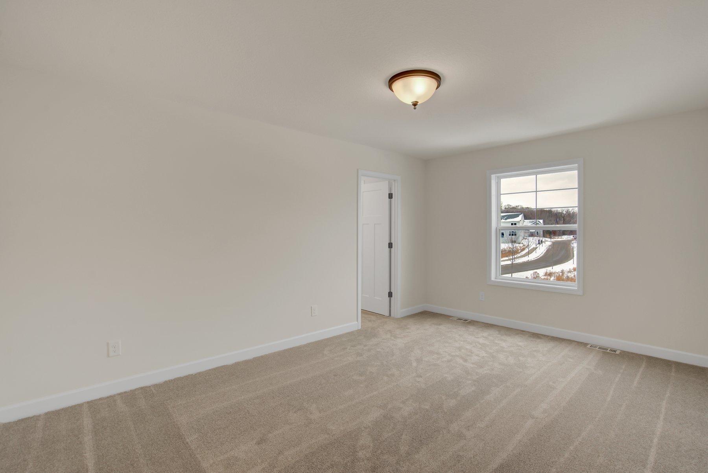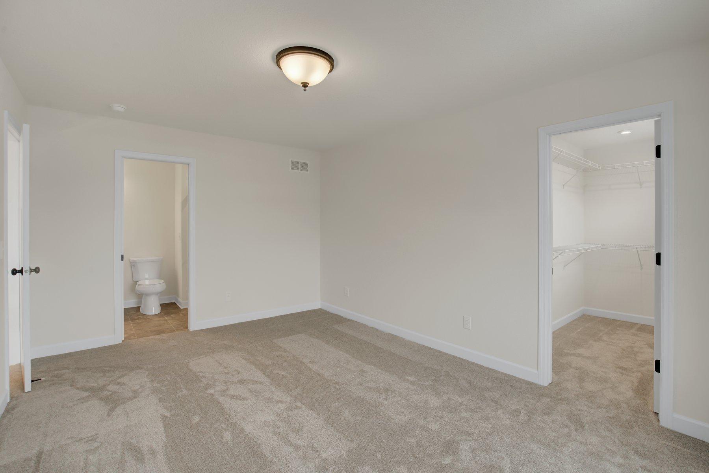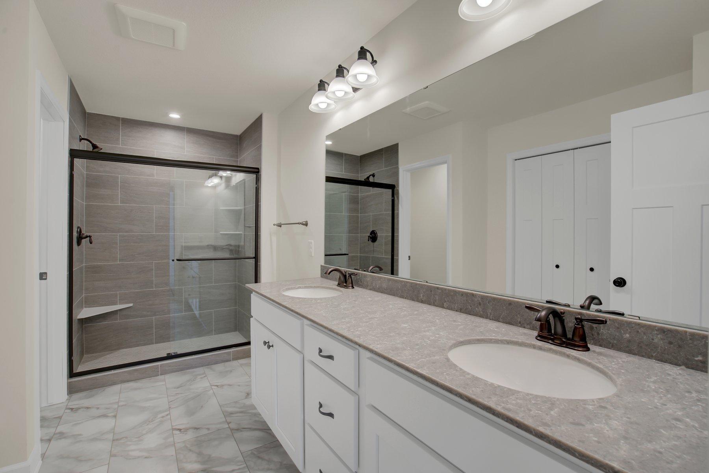3849 THRUSH STREET
3849 Thrush Street, Shakopee, 55379, MN
-
Price: $689,990
-
Status type: For Sale
-
City: Shakopee
-
Neighborhood: Valley Crest
Bedrooms: 4
Property Size :2952
-
Listing Agent: NST13437,NST92918
-
Property type : Single Family Residence
-
Zip code: 55379
-
Street: 3849 Thrush Street
-
Street: 3849 Thrush Street
Bathrooms: 3
Year: 2022
Listing Brokerage: Hans Hagen Homes, Inc.
FEATURES
- Range
- Refrigerator
- Microwave
- Dishwasher
- Disposal
- Wall Oven
- Humidifier
- Air-To-Air Exchanger
DETAILS
The Alexander floorplan is the ultimate family home! Upon entry, you'll be captivated by the open two-story foyer with adjacent flex room. Luxury flooring leads you into the open concept living areas with the additional, sun-filled, morning room. This well-equipped kitchen has everything you need to cook in style - stainless steel appliances, large center island and spacious walk-in pantry. Enjoy the extended center island for additional dining space and a unique design element. A tech nook sits off the kitchen area perfect for homework or additional office space. The upper-level features four spacious bedrooms with walk-in closets and a Jack and Jill bathroom. As well as an oversized laundry room. The beauty of this home continues as you head into the stunning owner's suite with double walk-in closets and a modern owner's bath.
INTERIOR
Bedrooms: 4
Fin ft² / Living Area: 2952 ft²
Below Ground Living: N/A
Bathrooms: 3
Above Ground Living: 2952ft²
-
Basement Details: Drain Tiled, Sump Pump, Egress Window(s), Unfinished, Walkout,
Appliances Included:
-
- Range
- Refrigerator
- Microwave
- Dishwasher
- Disposal
- Wall Oven
- Humidifier
- Air-To-Air Exchanger
EXTERIOR
Air Conditioning: Central Air
Garage Spaces: 3
Construction Materials: N/A
Foundation Size: 1419ft²
Unit Amenities:
-
- Sun Room
- Walk-In Closet
- Washer/Dryer Hookup
- Kitchen Center Island
- Master Bedroom Walk-In Closet
Heating System:
-
- Forced Air
ROOMS
| Main | Size | ft² |
|---|---|---|
| Dining Room | 12x14 | 144 ft² |
| Family Room | 15x18 | 225 ft² |
| Kitchen | 12x18 | 144 ft² |
| Flex Room | 11x13 | 121 ft² |
| Sun Room | 10x16 | 100 ft² |
| Upper | Size | ft² |
|---|---|---|
| Bedroom 1 | 18x15 | 324 ft² |
| Bedroom 2 | 12x12 | 144 ft² |
| Bedroom 3 | 11x12 | 121 ft² |
| Bedroom 4 | 11x16 | 121 ft² |
LOT
Acres: N/A
Lot Size Dim.: 80x154x61x136
Longitude: 44.7685
Latitude: -93.4713
Zoning: Residential-Single Family
FINANCIAL & TAXES
Tax year: 2022
Tax annual amount: N/A
MISCELLANEOUS
Fuel System: N/A
Sewer System: City Sewer/Connected
Water System: City Water/Connected
ADITIONAL INFORMATION
MLS#: NST6222033
Listing Brokerage: Hans Hagen Homes, Inc.

ID: 876460
Published: June 18, 2022
Last Update: June 18, 2022
Views: 102


