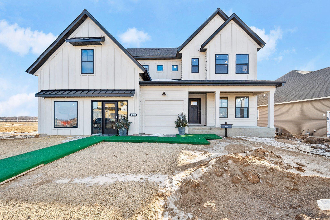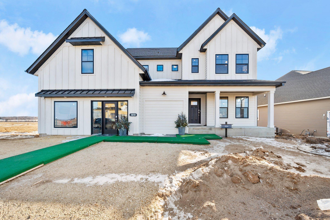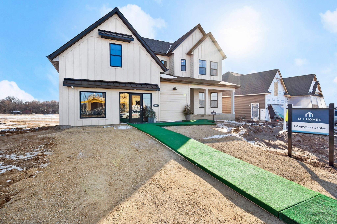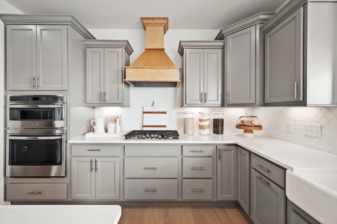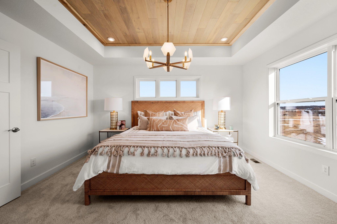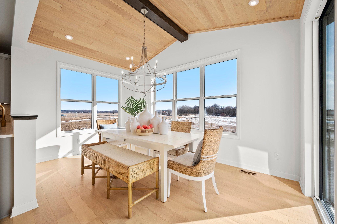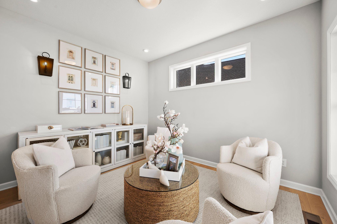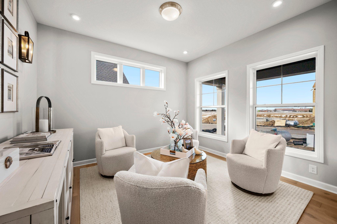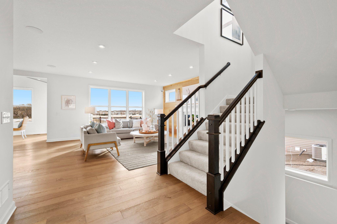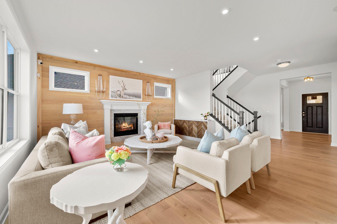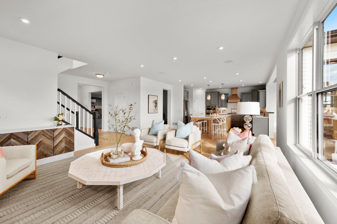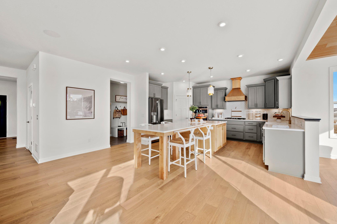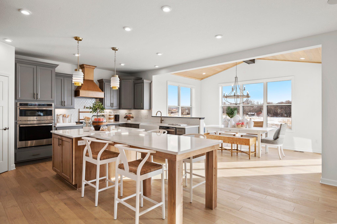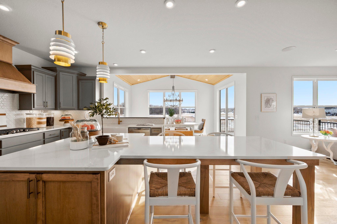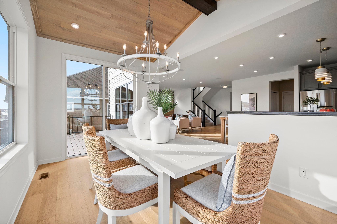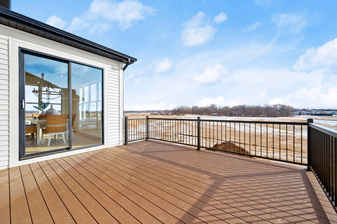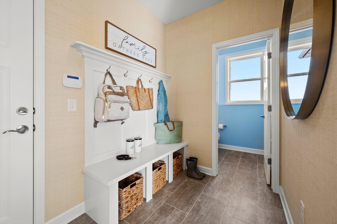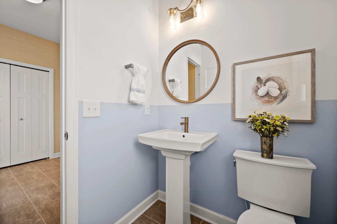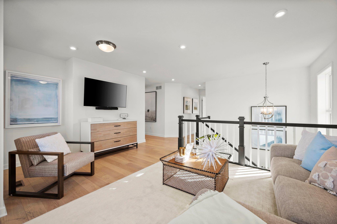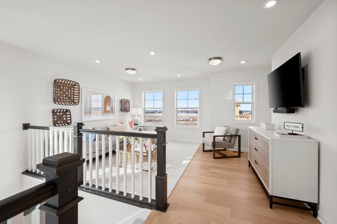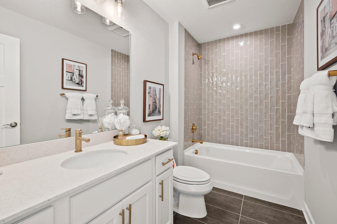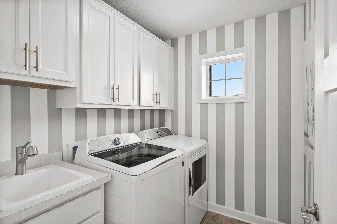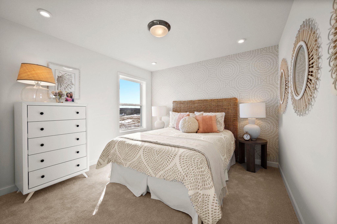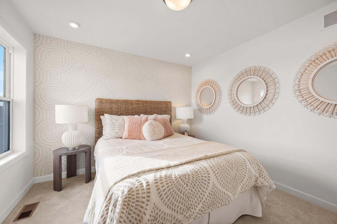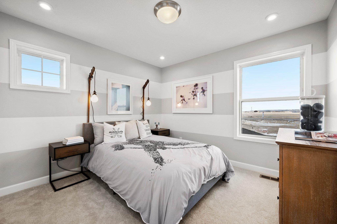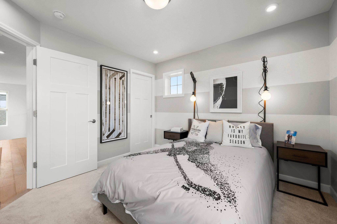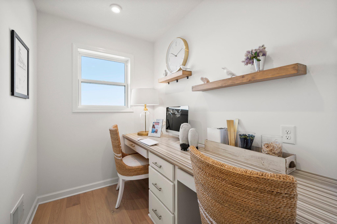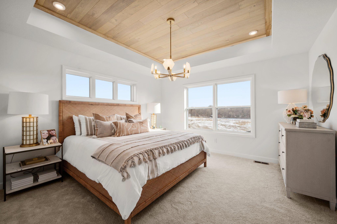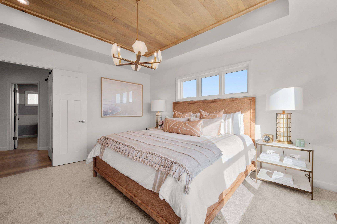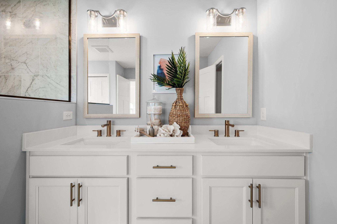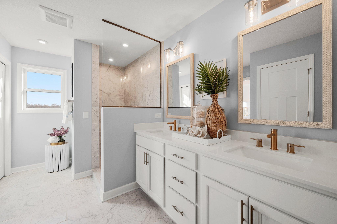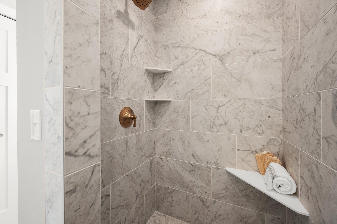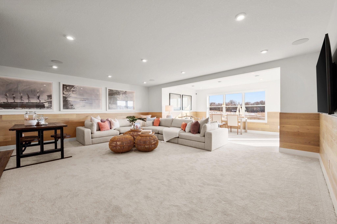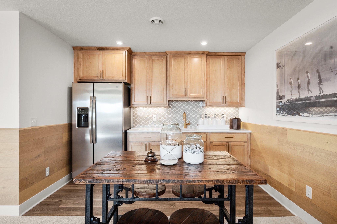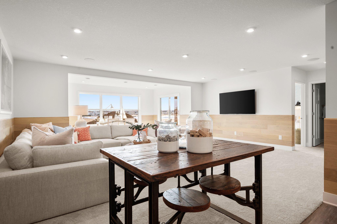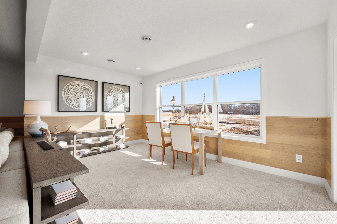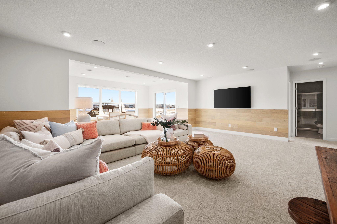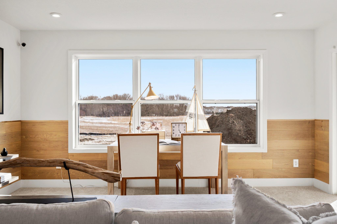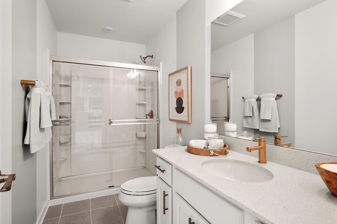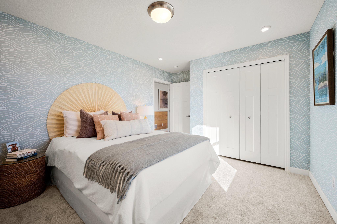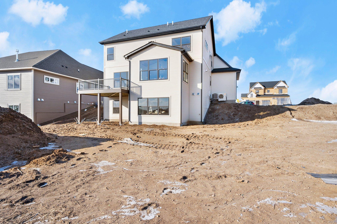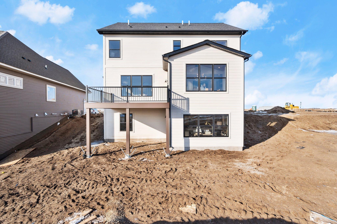3850 THRUSH STREET
3850 Thrush Street, Shakopee, 55379, MN
-
Price: $894,242
-
Status type: For Sale
-
City: Shakopee
-
Neighborhood: Valley Crest
Bedrooms: 4
Property Size :3621
-
Listing Agent: NST13437,NST92918
-
Property type : Single Family Residence
-
Zip code: 55379
-
Street: 3850 Thrush Street
-
Street: 3850 Thrush Street
Bathrooms: 4
Year: 2022
Listing Brokerage: Hans Hagen Homes, Inc.
FEATURES
- Refrigerator
- Washer
- Dryer
- Microwave
- Exhaust Fan
- Dishwasher
- Disposal
- Cooktop
- Wall Oven
- Humidifier
- Air-To-Air Exchanger
DETAILS
Come check out this beautiful model home! Open concept with the kitchen, dining room and family room flowing beautifully together. In the kitchen enjoy a gas cooktop, built in combination convection microwave/convection wall oven, finger print resistant appliances and quartz countertops. Also on the main level you will find a light filled morning room. Upstairs features 3 bedrooms with walk in closets, 2 bathrooms, convenient laundry area, and tech nook perfect for a home office/homework area. . The lower level is finished for extra living space with a bedroom, full bathroom, rec room and wet bar. Come see this stunning model today!
INTERIOR
Bedrooms: 4
Fin ft² / Living Area: 3621 ft²
Below Ground Living: 997ft²
Bathrooms: 4
Above Ground Living: 2624ft²
-
Basement Details: Drain Tiled, Sump Pump, Finished, Concrete, Walkout,
Appliances Included:
-
- Refrigerator
- Washer
- Dryer
- Microwave
- Exhaust Fan
- Dishwasher
- Disposal
- Cooktop
- Wall Oven
- Humidifier
- Air-To-Air Exchanger
EXTERIOR
Air Conditioning: Central Air
Garage Spaces: 3
Construction Materials: N/A
Foundation Size: 1312ft²
Unit Amenities:
-
- Sun Room
- Walk-In Closet
- Vaulted Ceiling(s)
- Washer/Dryer Hookup
- Security System
- In-Ground Sprinkler
- Kitchen Center Island
- Master Bedroom Walk-In Closet
- Wet Bar
- Ethernet Wired
Heating System:
-
- Forced Air
ROOMS
| Main | Size | ft² |
|---|---|---|
| Dining Room | 13x15 | 169 ft² |
| Family Room | 18x18 | 324 ft² |
| Kitchen | 13X16 | 169 ft² |
| Flex Room | 12X11 | 144 ft² |
| Sun Room | 16x10 | 256 ft² |
| Upper | Size | ft² |
|---|---|---|
| Bedroom 1 | 15X18 | 225 ft² |
| Bedroom 2 | 11x12 | 121 ft² |
| Bedroom 3 | 11x12 | 121 ft² |
| Bedroom 4 | 12X13 | 144 ft² |
| Laundry | 7X8 | 49 ft² |
| Lower | Size | ft² |
|---|---|---|
| Recreation Room | 30X21 | 900 ft² |
LOT
Acres: N/A
Lot Size Dim.: 72x153x17x58x125
Longitude: 44.7681
Latitude: -93.4711
Zoning: Residential-Single Family
FINANCIAL & TAXES
Tax year: 2022
Tax annual amount: $128
MISCELLANEOUS
Fuel System: N/A
Sewer System: City Sewer/Connected
Water System: City Water/Connected
ADITIONAL INFORMATION
MLS#: NST6222038
Listing Brokerage: Hans Hagen Homes, Inc.

ID: 876459
Published: June 18, 2022
Last Update: June 18, 2022
Views: 90


