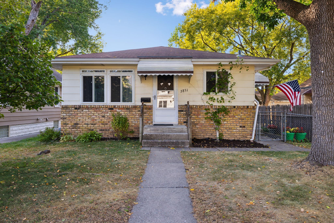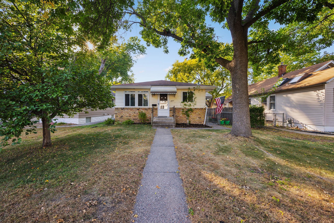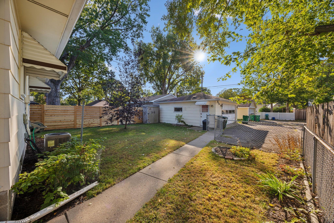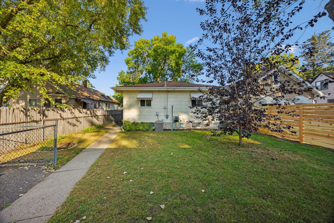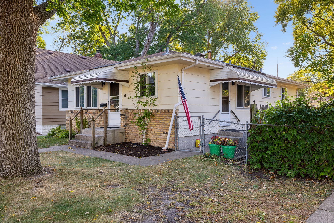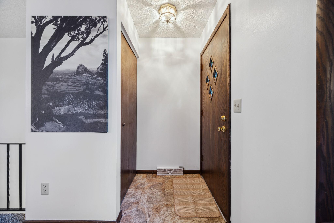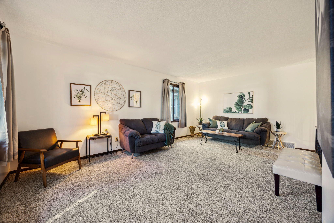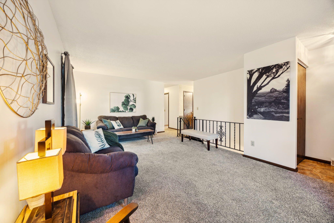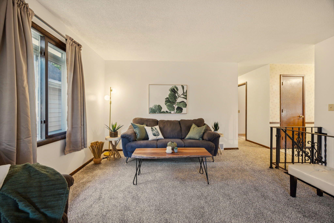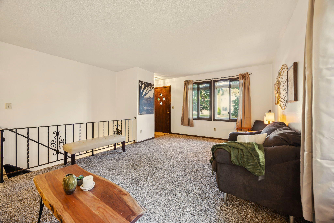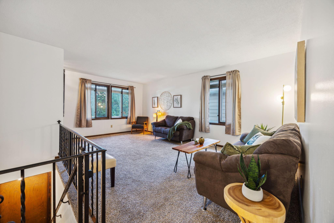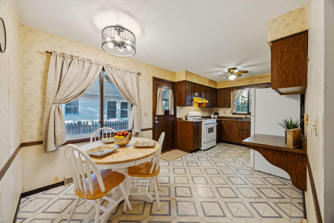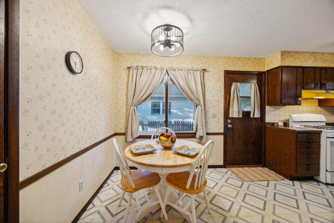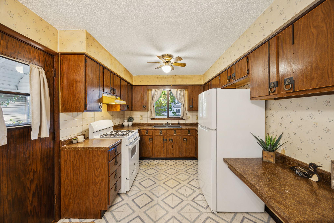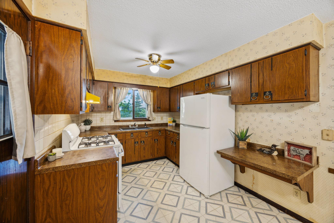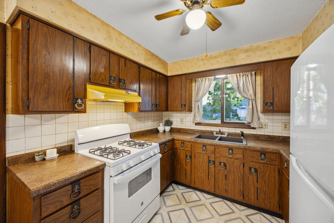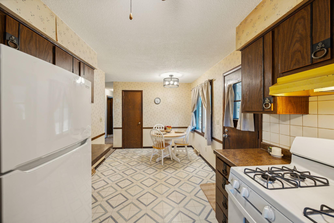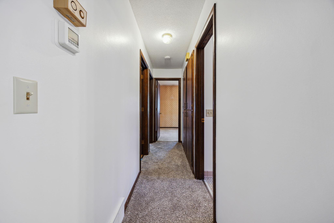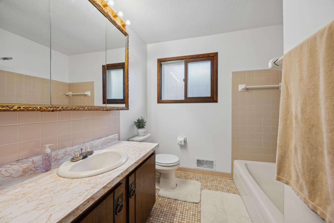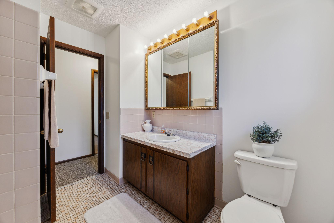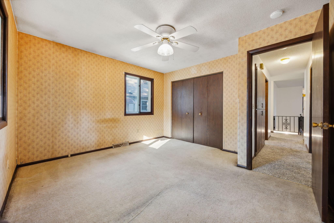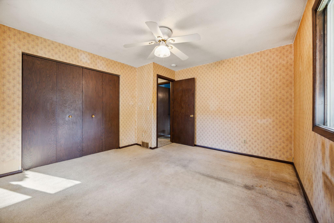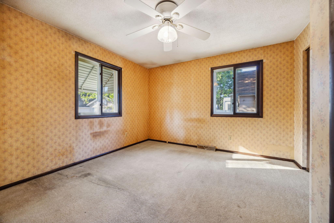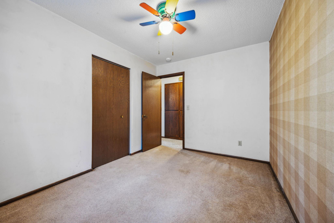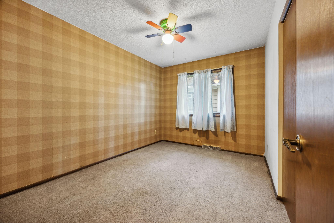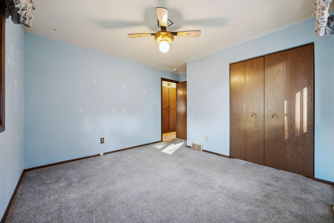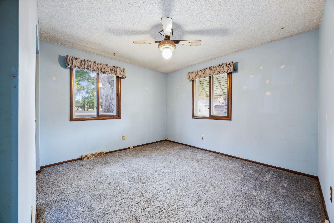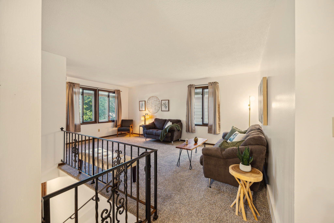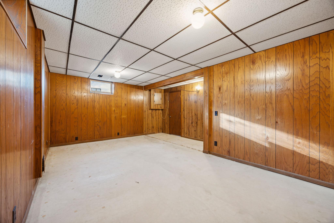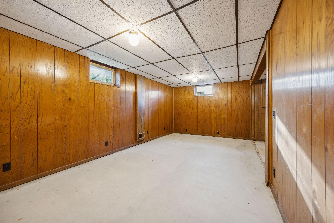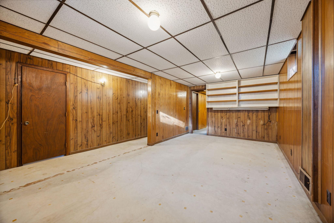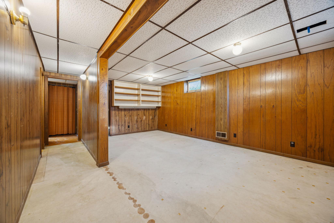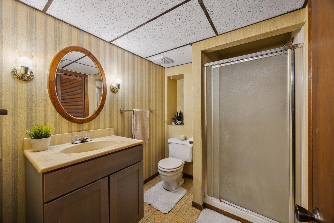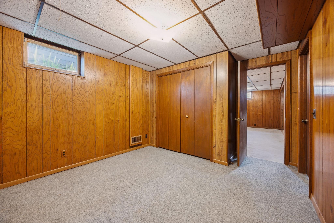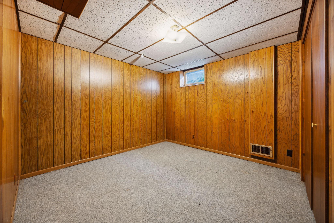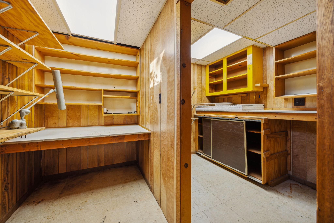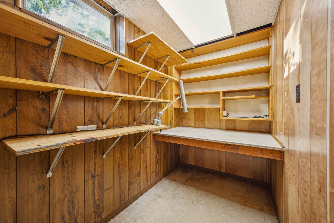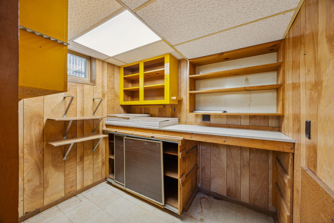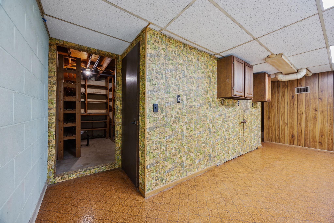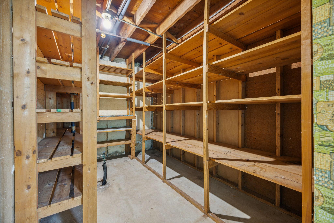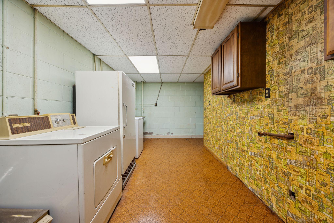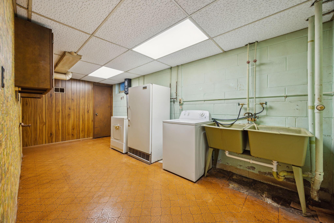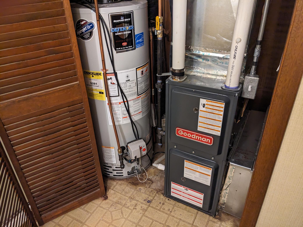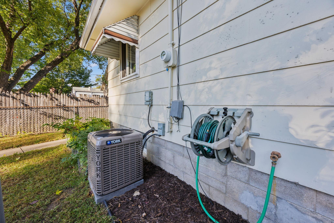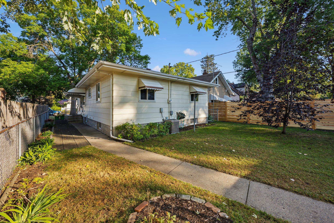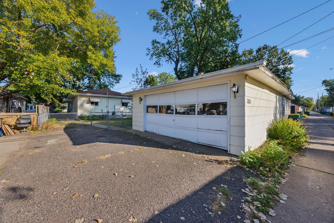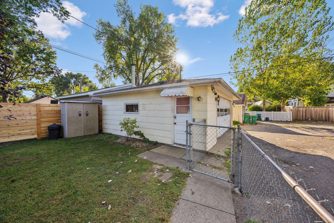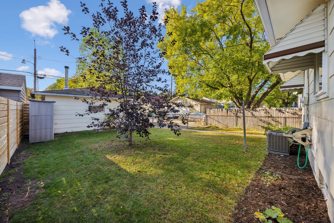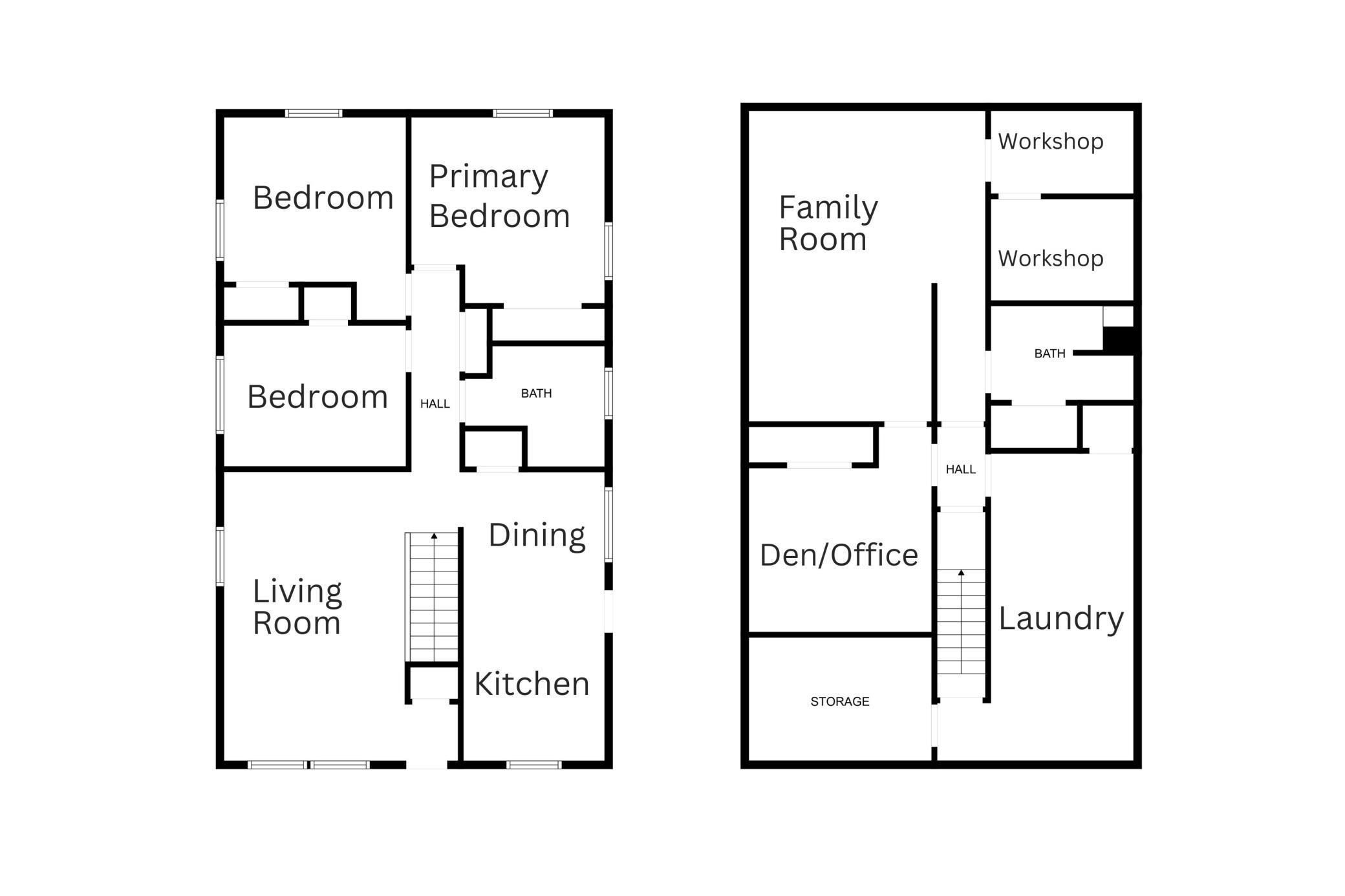3851 ORCHARD AVENUE
3851 Orchard Avenue, Robbinsdale, 55422, MN
-
Price: $269,900
-
Status type: For Sale
-
City: Robbinsdale
-
Neighborhood: N/A
Bedrooms: 3
Property Size :1730
-
Listing Agent: NST10402,NST87453
-
Property type : Single Family Residence
-
Zip code: 55422
-
Street: 3851 Orchard Avenue
-
Street: 3851 Orchard Avenue
Bathrooms: 2
Year: 1968
Listing Brokerage: Bridge Realty, LLC
FEATURES
- Range
- Refrigerator
- Washer
- Dryer
- Exhaust Fan
- Freezer
- Gas Water Heater
DETAILS
Sellers have touched up the living room to help you envision this spacious home's wonderful potential. Bring your ideas and build equity! Don't overlook the newer furnace, central air, water heater, and washer! The eat-in kitchen boasts newer gas range and refrigerator. Three bedrooms and full bath on the main level. Downstairs there is a Den/Office (potential 4th bedroom?), family room, 2nd bath, workshop, and abundant storage space. Fenced back yard. Detached two-car garage with extra off-street parking. Located on a quiet street with shopping, services, and restaurants nearby. Just a short drive to downtown Minneapolis for work or play. Don't miss this fantastic remodeling opportunity!
INTERIOR
Bedrooms: 3
Fin ft² / Living Area: 1730 ft²
Below Ground Living: 722ft²
Bathrooms: 2
Above Ground Living: 1008ft²
-
Basement Details: Block, Finished, Full, Partially Finished, Storage Space,
Appliances Included:
-
- Range
- Refrigerator
- Washer
- Dryer
- Exhaust Fan
- Freezer
- Gas Water Heater
EXTERIOR
Air Conditioning: Central Air
Garage Spaces: 2
Construction Materials: N/A
Foundation Size: 1075ft²
Unit Amenities:
-
- Kitchen Window
- Ceiling Fan(s)
- Washer/Dryer Hookup
- Cable
- Tile Floors
Heating System:
-
- Forced Air
- Wood Stove
ROOMS
| Main | Size | ft² |
|---|---|---|
| Living Room | 15x18 | 225 ft² |
| Bedroom 1 | 12x12 | 144 ft² |
| Bedroom 2 | 12x13 | 144 ft² |
| Bedroom 3 | 12x9 | 144 ft² |
| Dining Room | 10x9 | 100 ft² |
| Kitchen | 9x8 | 81 ft² |
| Basement | Size | ft² |
|---|---|---|
| Family Room | 19x14 | 361 ft² |
| Den | 11x13 | 121 ft² |
LOT
Acres: N/A
Lot Size Dim.: 40x141
Longitude: 45.0256
Latitude: -93.3406
Zoning: Residential-Single Family
FINANCIAL & TAXES
Tax year: 2024
Tax annual amount: $3,816
MISCELLANEOUS
Fuel System: N/A
Sewer System: City Sewer/Connected
Water System: City Water/Connected
ADITIONAL INFORMATION
MLS#: NST7657877
Listing Brokerage: Bridge Realty, LLC

ID: 3440557
Published: October 03, 2024
Last Update: October 03, 2024
Views: 28


