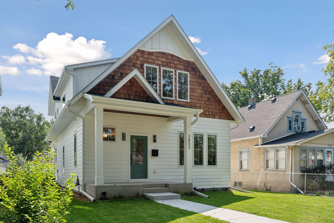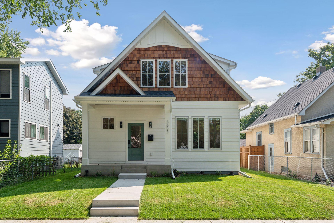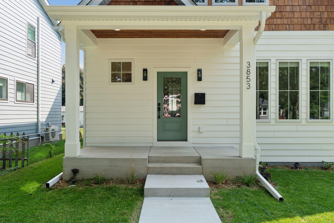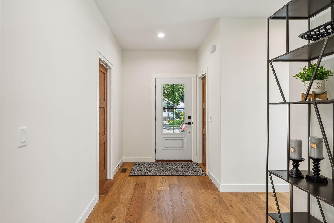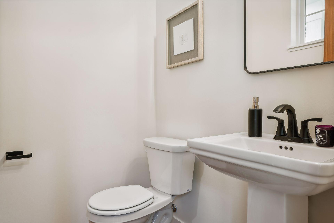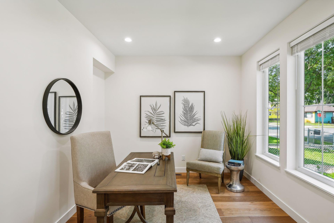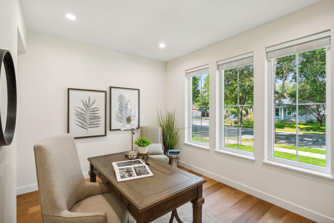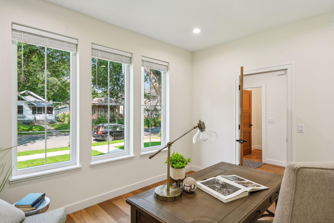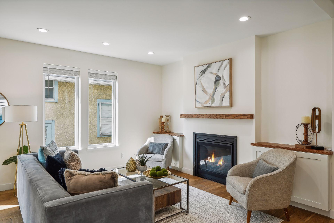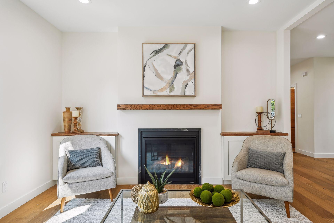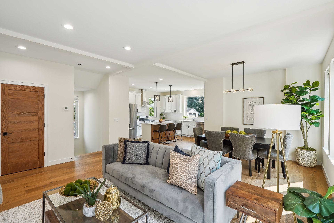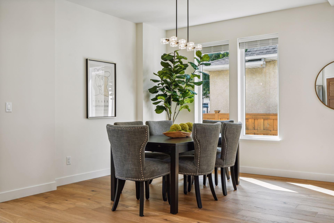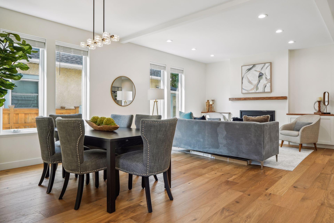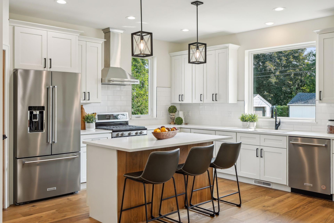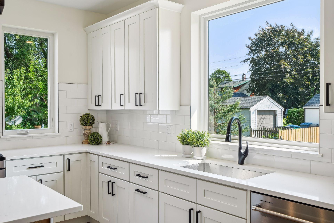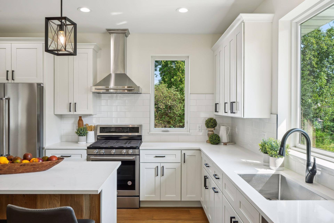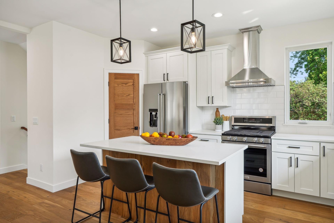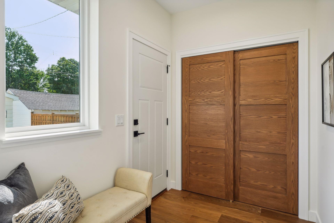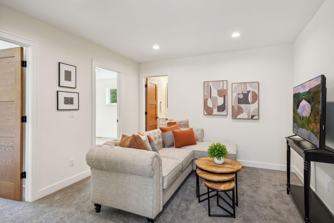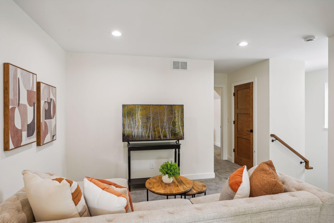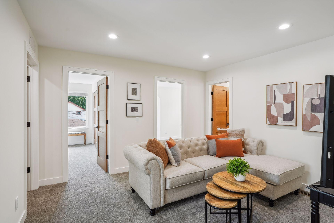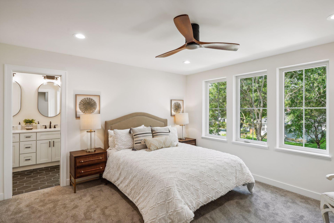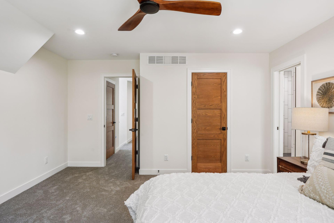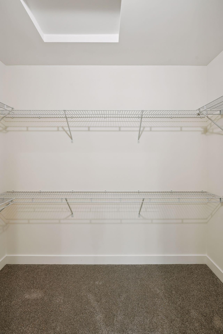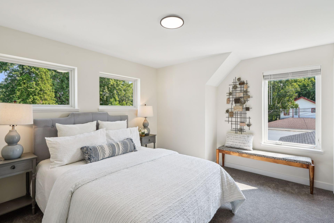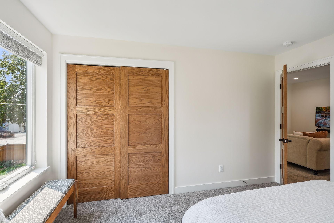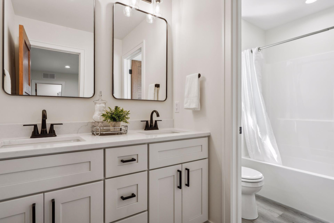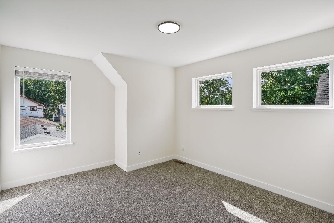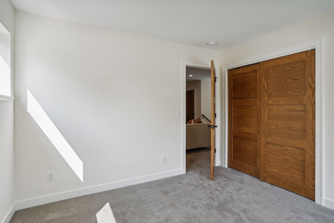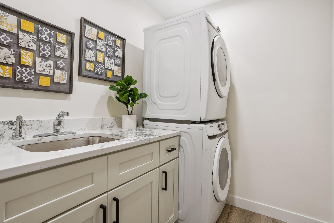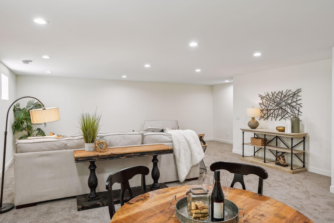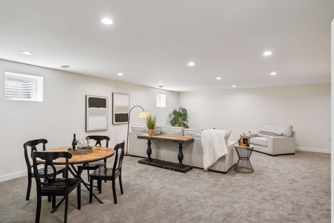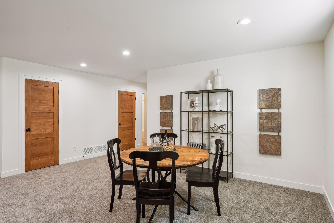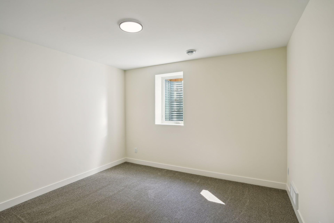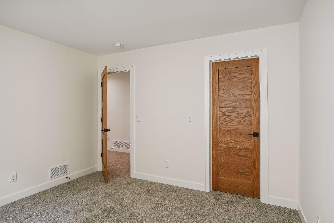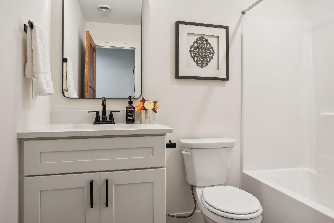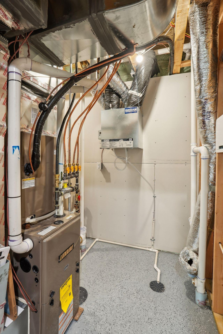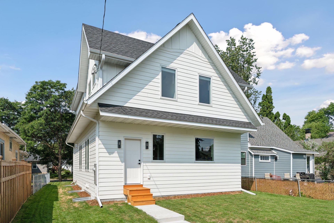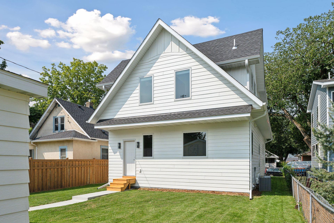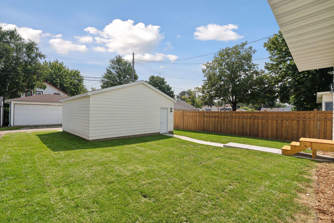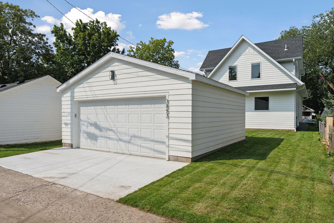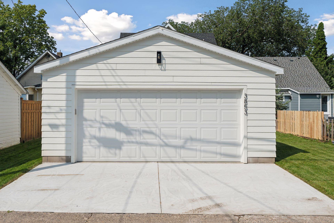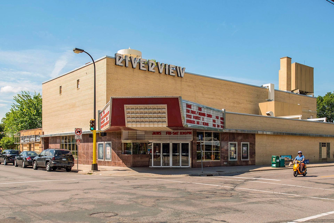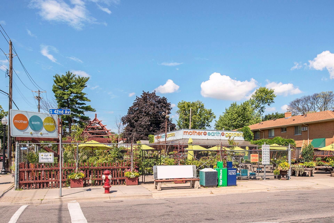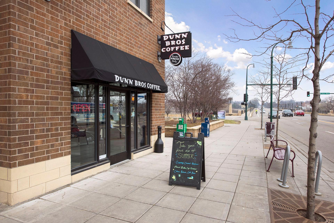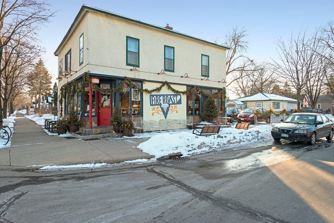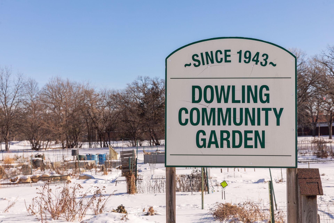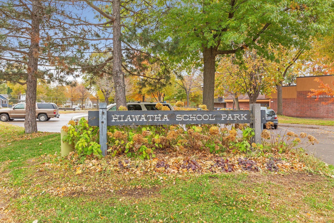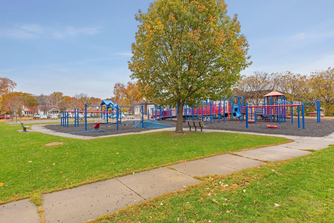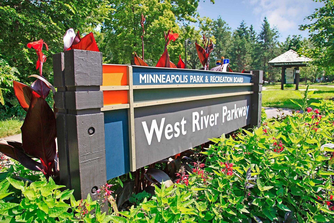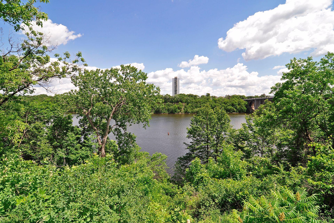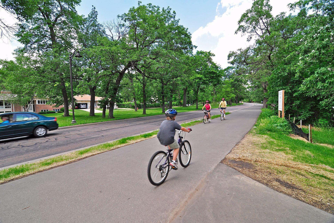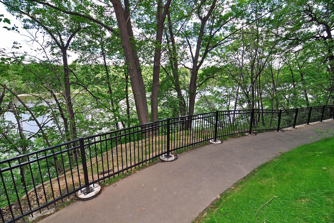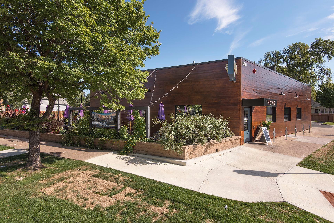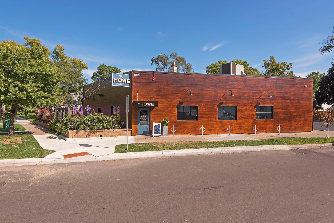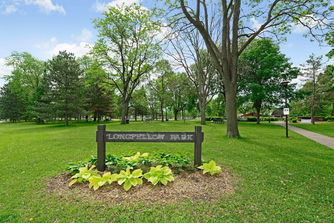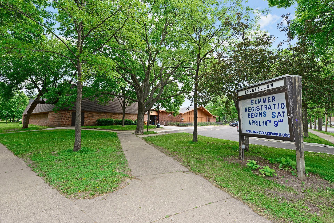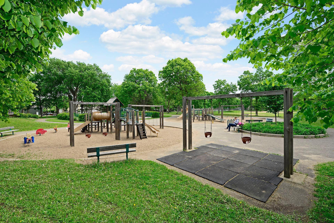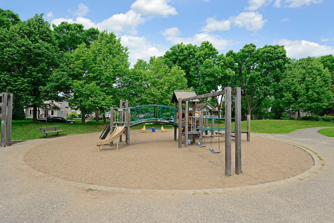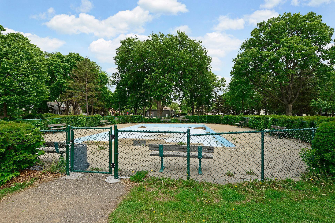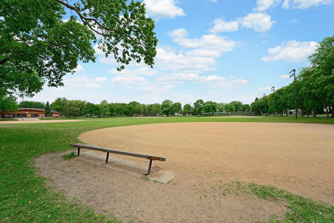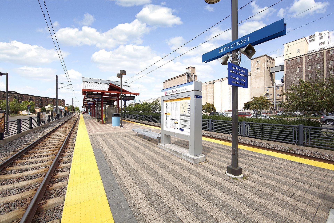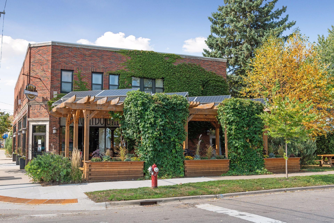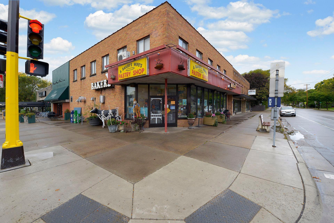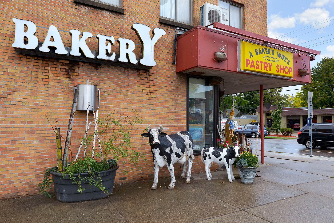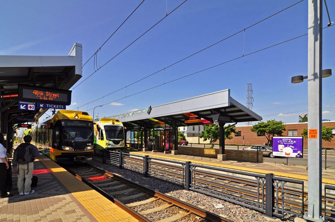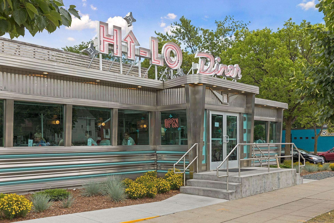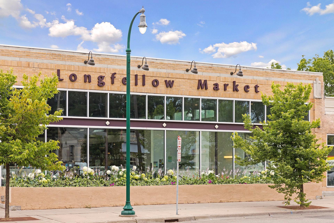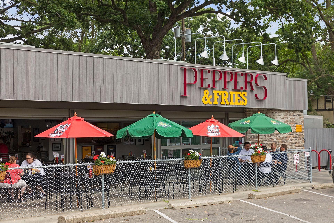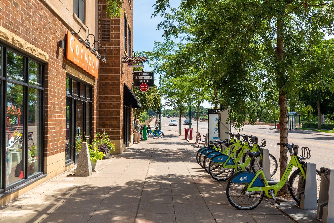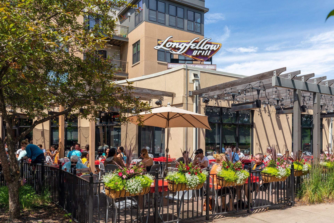3853 41ST AVENUE
3853 41st Avenue, Minneapolis, 55406, MN
-
Price: $787,900
-
Status type: For Sale
-
City: Minneapolis
-
Neighborhood: Howe
Bedrooms: 4
Property Size :3208
-
Listing Agent: NST16294,NST41177
-
Property type : Single Family Residence
-
Zip code: 55406
-
Street: 3853 41st Avenue
-
Street: 3853 41st Avenue
Bathrooms: 4
Year: 2024
Listing Brokerage: Lakes Area Realty G.V.
FEATURES
- Range
- Refrigerator
- Washer
- Dryer
- Microwave
- Exhaust Fan
- Dishwasher
- Disposal
- Air-To-Air Exchanger
- Gas Water Heater
- Stainless Steel Appliances
- Chandelier
DETAILS
Live the good life in this completely new home from Minneapolis' Favorite Builder, ICON Homes! Walk to Riverview Theatre, the Fireroast Cafe, and the Mississippi River Parkway in just minutes. Beautiful finishes in every room, and amazing attention to detail that truly sets this home apart from other new construction in the city! This open floorplan on the main level gives you plenty of room for living, entertaining, and even working from home in the front office. Upstairs you have all the comforts of today's conveniences, PLUS a central loft space, a large laundry room, expansive primary suite, walk-in tiled shower, and a double-sink bathroom for the two additional bedrooms. Speaking of the two rear bedrooms on the second level, these rooms feature sloped ceiling details to add character that you don't usually get in any home less than 100 years old. In the lower level, a gigantic family room and a 4th bedroom suite makes up an inviting space for guests or for an expansive flex room or second office. Outside, you have a large two car garage and a beautiful open yard with a brand new carpet of sod. Enjoy the life of a great neighborhood, along with the convenience and efficiency of all the features that new construction can provide.
INTERIOR
Bedrooms: 4
Fin ft² / Living Area: 3208 ft²
Below Ground Living: 960ft²
Bathrooms: 4
Above Ground Living: 2248ft²
-
Basement Details: Daylight/Lookout Windows, Drain Tiled, Drainage System, 8 ft+ Pour, Egress Window(s), Finished, Full, Insulating Concrete Forms, Storage Space, Sump Pump,
Appliances Included:
-
- Range
- Refrigerator
- Washer
- Dryer
- Microwave
- Exhaust Fan
- Dishwasher
- Disposal
- Air-To-Air Exchanger
- Gas Water Heater
- Stainless Steel Appliances
- Chandelier
EXTERIOR
Air Conditioning: Central Air
Garage Spaces: 2
Construction Materials: N/A
Foundation Size: 1112ft²
Unit Amenities:
-
- Kitchen Window
- Porch
- Natural Woodwork
- Hardwood Floors
- Ceiling Fan(s)
- Walk-In Closet
- Vaulted Ceiling(s)
- Local Area Network
- Washer/Dryer Hookup
- Paneled Doors
- Kitchen Center Island
- City View
- Ethernet Wired
- Tile Floors
- Primary Bedroom Walk-In Closet
Heating System:
-
- Forced Air
ROOMS
| Main | Size | ft² |
|---|---|---|
| Living Room | 17x16 | 289 ft² |
| Dining Room | 11x9 | 121 ft² |
| Kitchen | 14x14 | 196 ft² |
| Mud Room | 8x6 | 64 ft² |
| Office | 13x10 | 169 ft² |
| Pantry (Walk-In) | 4x4 | 16 ft² |
| Lower | Size | ft² |
|---|---|---|
| Family Room | 27x20 | 729 ft² |
| Bedroom 4 | 12x12 | 144 ft² |
| Upper | Size | ft² |
|---|---|---|
| Bedroom 1 | 15x13 | 225 ft² |
| Bedroom 2 | 12x11 | 144 ft² |
| Bedroom 3 | 12x11 | 144 ft² |
| Laundry | 6x6 | 36 ft² |
| Loft | 12x11 | 144 ft² |
LOT
Acres: N/A
Lot Size Dim.: 40x128
Longitude: 44.9327
Latitude: -93.2137
Zoning: Residential-Single Family
FINANCIAL & TAXES
Tax year: 2024
Tax annual amount: $2,950
MISCELLANEOUS
Fuel System: N/A
Sewer System: City Sewer/Connected
Water System: City Water/Connected
ADITIONAL INFORMATION
MLS#: NST7640223
Listing Brokerage: Lakes Area Realty G.V.

ID: 3330503
Published: August 24, 2024
Last Update: August 24, 2024
Views: 60


