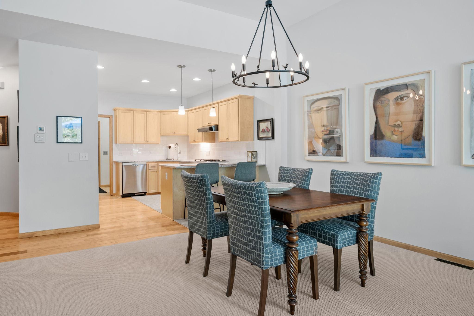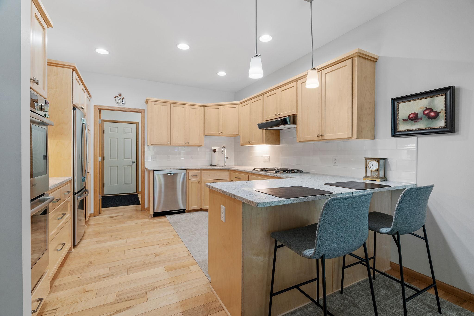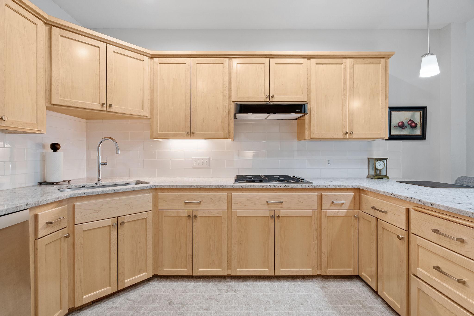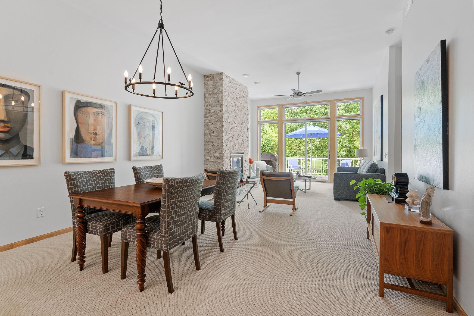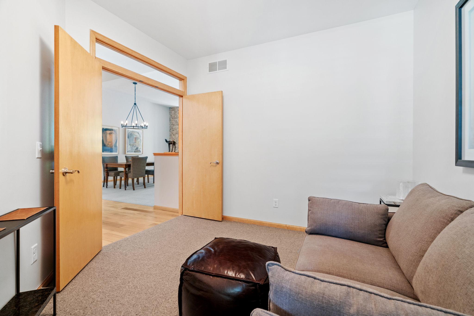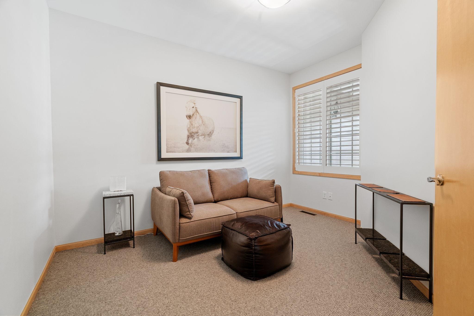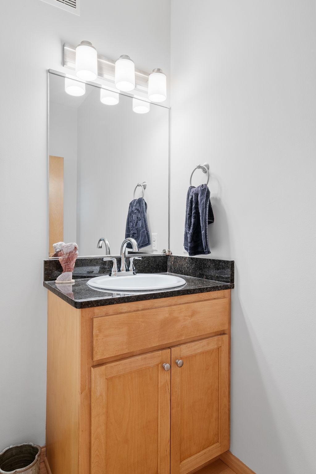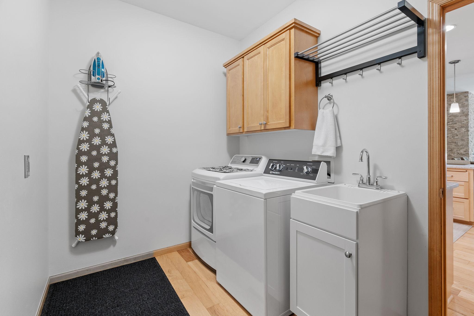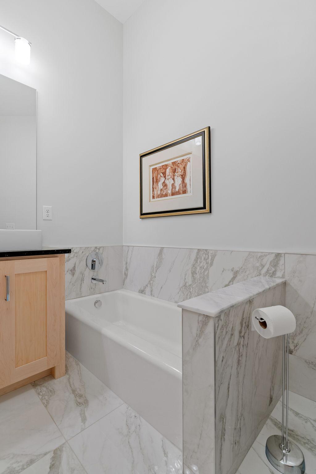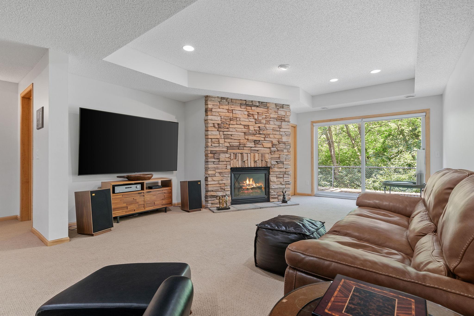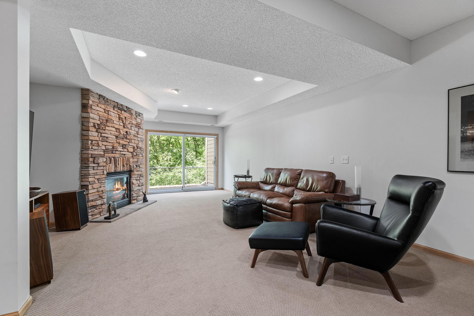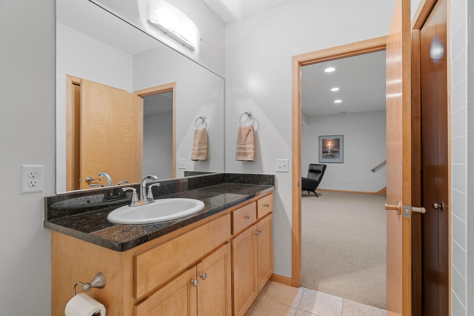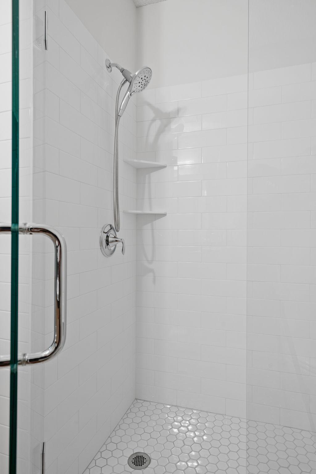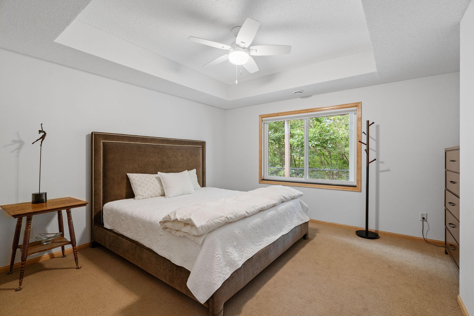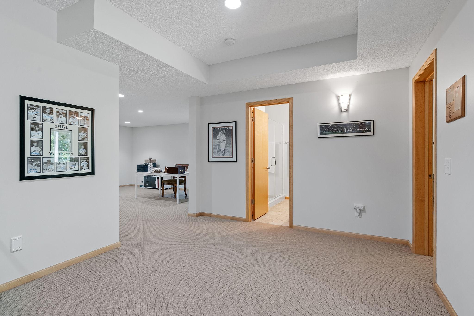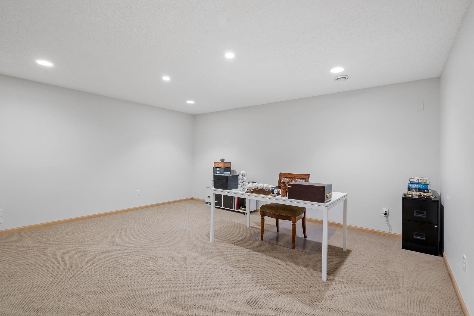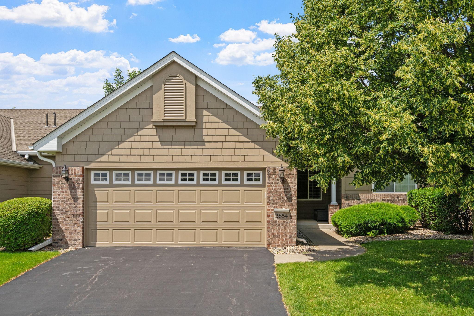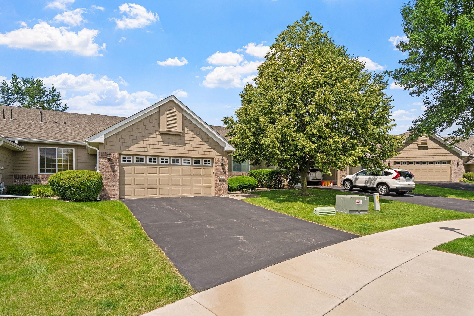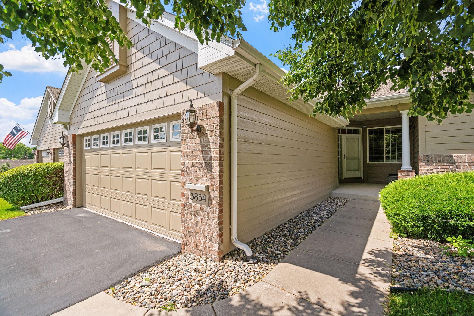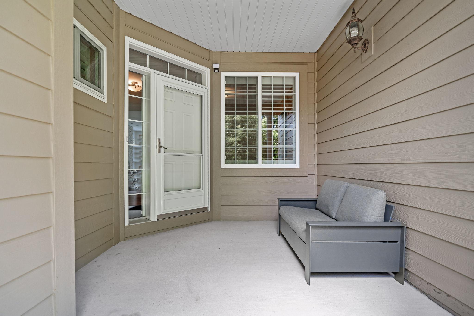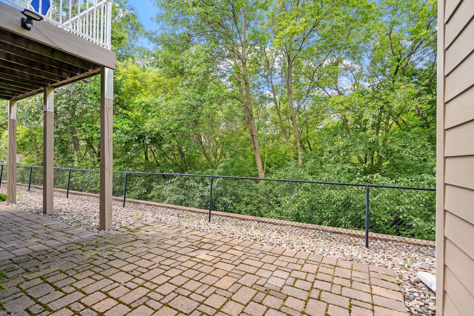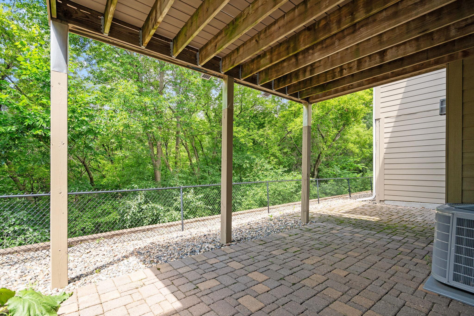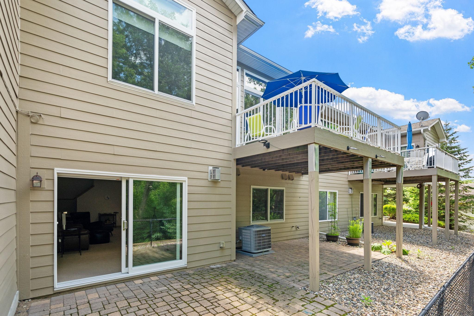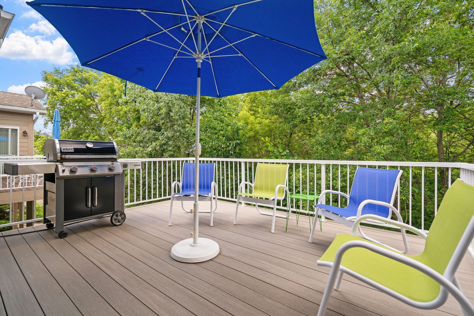3854 MAJESTIC LANE
3854 Majestic Lane, Prior Lake, 55372, MN
-
Price: $550,000
-
Status type: For Sale
-
City: Prior Lake
-
Neighborhood: Regal Crest
Bedrooms: 3
Property Size :2758
-
Listing Agent: NST16579,NST59477
-
Property type : Townhouse Side x Side
-
Zip code: 55372
-
Street: 3854 Majestic Lane
-
Street: 3854 Majestic Lane
Bathrooms: 3
Year: 2003
Listing Brokerage: Edina Realty, Inc.
FEATURES
- Refrigerator
- Washer
- Dryer
- Dishwasher
- Cooktop
- Wall Oven
- Central Vacuum
- Water Softener Rented
- Double Oven
- Stainless Steel Appliances
DETAILS
This is the perfect home for a buyer that doesn't want to do a thing - it's all been done! Impeccably maintained townhome offers one level living w/ a full lower level walkout. Nearly everything has been improved by current owners including new Anderson windows and HVAC. A bright open plan w/ high ceilings, large windows and tasteful finishes throughout. Recent kitchen renovation includes cabinetry, surfaces, backsplash, appliances, hardware & lighting. The kitchen opens to dining & living area w/ a new fireplace w/ Italian stone & limestone surround. Large composite deck w/ gas line offers wooded views. Primary suite was recently renovated including a gorgeous bathroom w/ walk in shower and cast iron tub. Lower level is perfect for guests w/ a large bedroom, updated bathroom, family room w/ fireplace that opens to a patio, a huge bonus room and great storage. New blinds, granite window ledges, a central vacuum and so many additional touches make this a special home for a buyer that values quality. A fantastic location w/ natural beauty & access to amenities.
INTERIOR
Bedrooms: 3
Fin ft² / Living Area: 2758 ft²
Below Ground Living: 1280ft²
Bathrooms: 3
Above Ground Living: 1478ft²
-
Basement Details: Daylight/Lookout Windows, Drain Tiled, Finished, Full, Sump Pump, Walkout,
Appliances Included:
-
- Refrigerator
- Washer
- Dryer
- Dishwasher
- Cooktop
- Wall Oven
- Central Vacuum
- Water Softener Rented
- Double Oven
- Stainless Steel Appliances
EXTERIOR
Air Conditioning: Central Air
Garage Spaces: 2
Construction Materials: N/A
Foundation Size: 1478ft²
Unit Amenities:
-
- Patio
- Deck
- Vaulted Ceiling(s)
- Washer/Dryer Hookup
- Main Floor Primary Bedroom
- Primary Bedroom Walk-In Closet
Heating System:
-
- Forced Air
ROOMS
| Main | Size | ft² |
|---|---|---|
| Living Room | 16x15 | 256 ft² |
| Dining Room | 15x13 | 225 ft² |
| Kitchen | 15x12 | 225 ft² |
| Bedroom 1 | 13x12 | 169 ft² |
| Walk In Closet | 9x5 | 81 ft² |
| Foyer | 7x6 | 49 ft² |
| Laundry | 10x7 | 100 ft² |
| Deck | 15x12 | 225 ft² |
| Lower | Size | ft² |
|---|---|---|
| Bedroom 2 | 13x12 | 169 ft² |
| Family Room | 20x14 | 400 ft² |
| Bonus Room | 16x15 | 256 ft² |
| Storage | 15x8 | 225 ft² |
| Patio | 14x12 | 196 ft² |
| Upper | Size | ft² |
|---|---|---|
| Bedroom 3 | 11x10 | 121 ft² |
LOT
Acres: N/A
Lot Size Dim.: N/A
Longitude: 44.7264
Latitude: -93.4425
Zoning: Residential-Single Family
FINANCIAL & TAXES
Tax year: 2024
Tax annual amount: $3,786
MISCELLANEOUS
Fuel System: N/A
Sewer System: City Sewer/Connected
Water System: City Water/Connected
ADITIONAL INFORMATION
MLS#: NST7617945
Listing Brokerage: Edina Realty, Inc.

ID: 3141971
Published: July 10, 2024
Last Update: July 10, 2024
Views: 47


