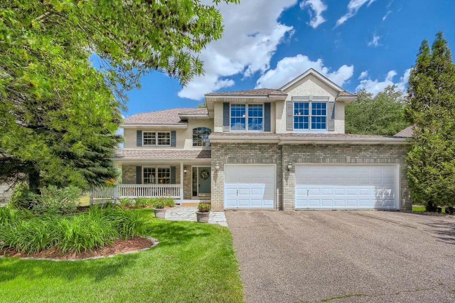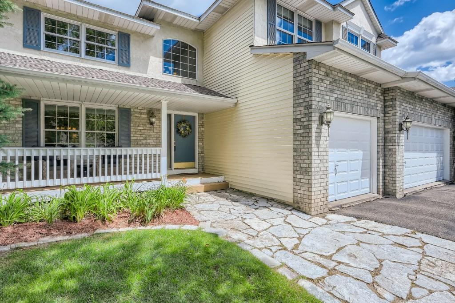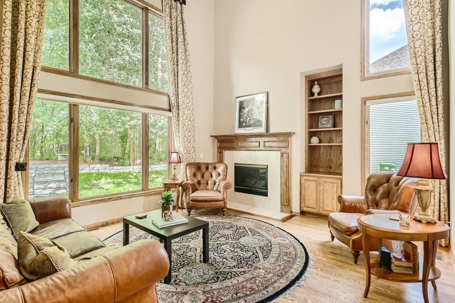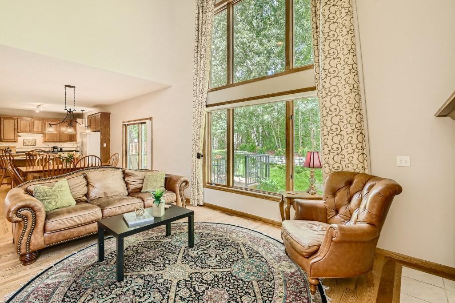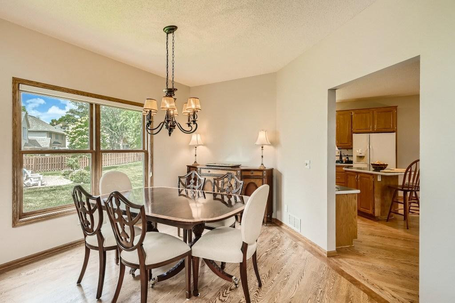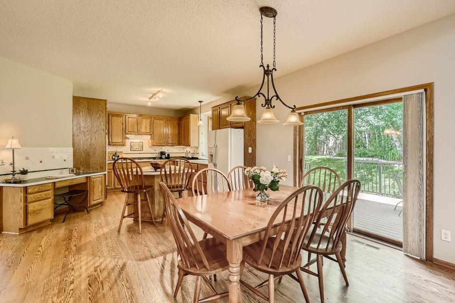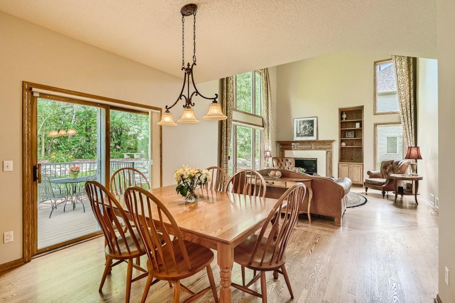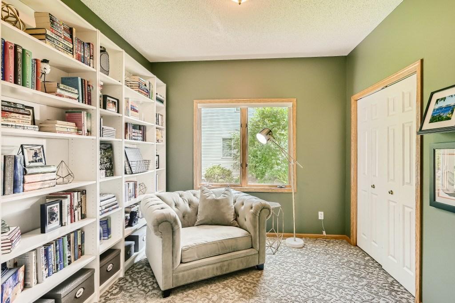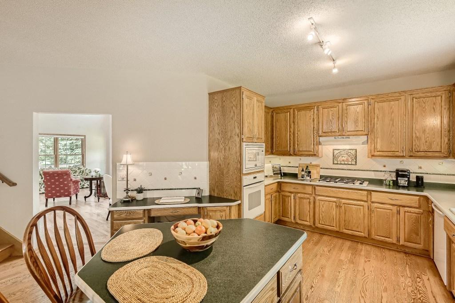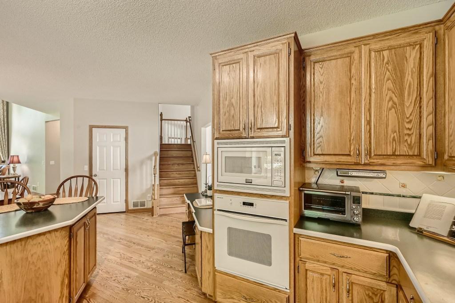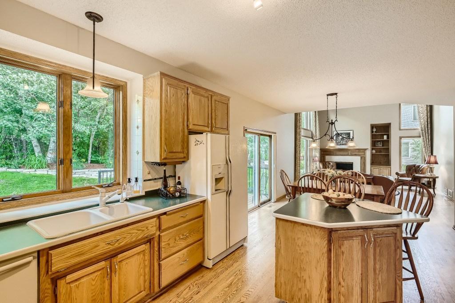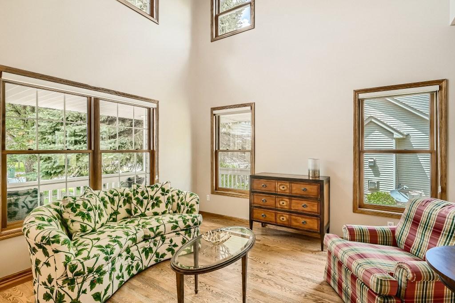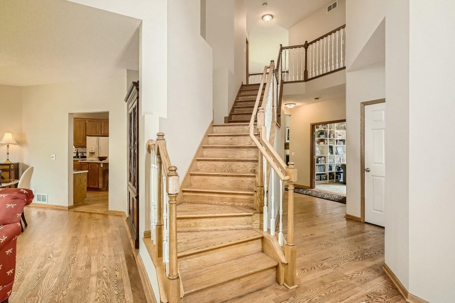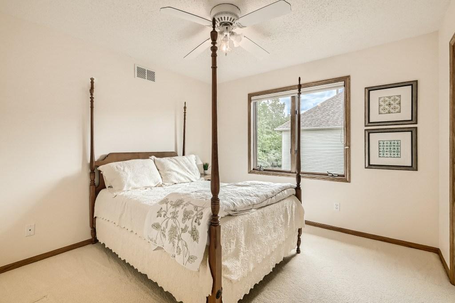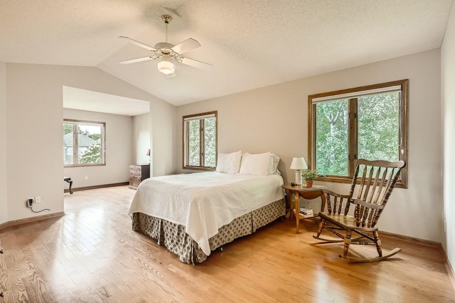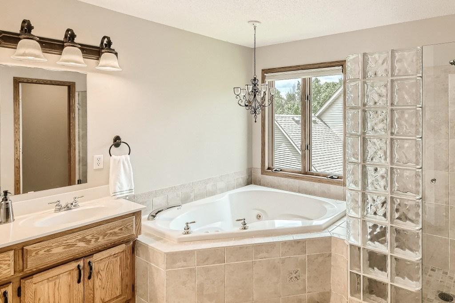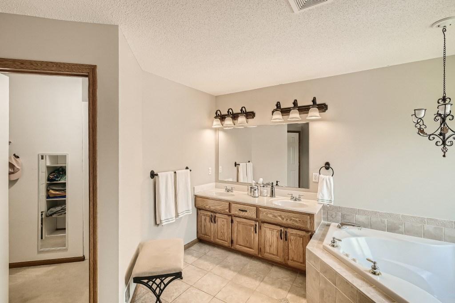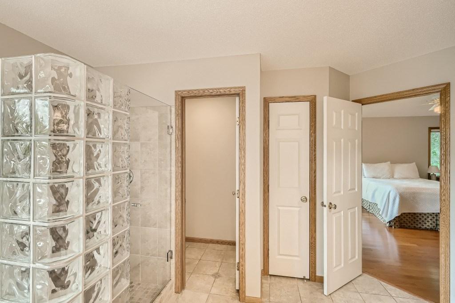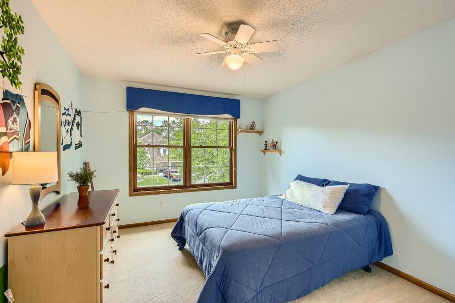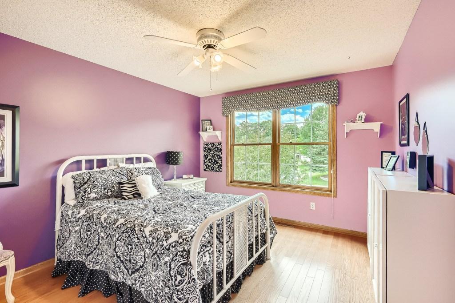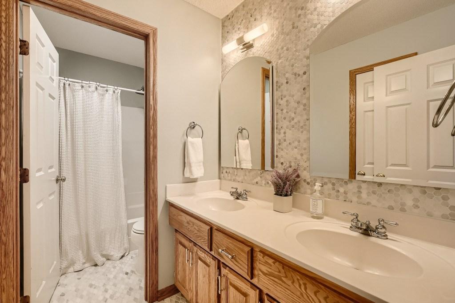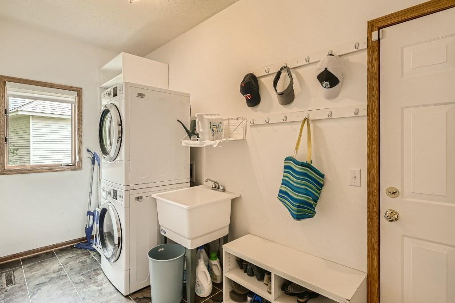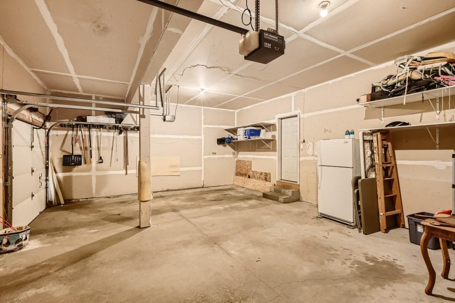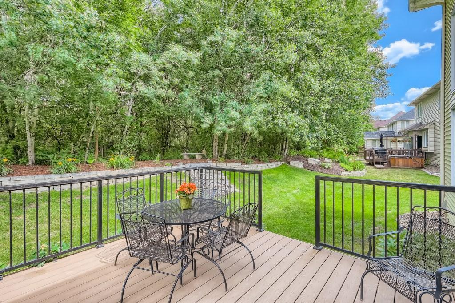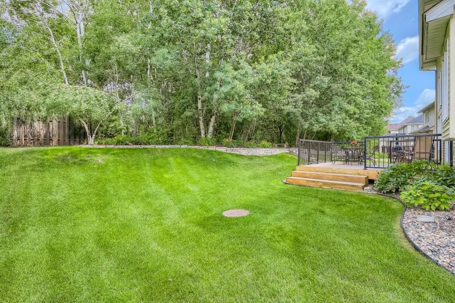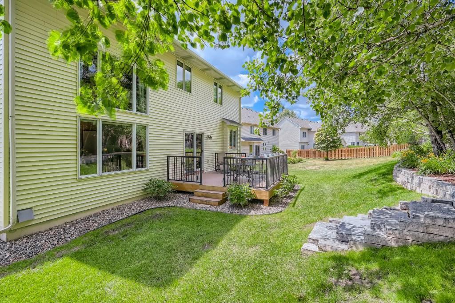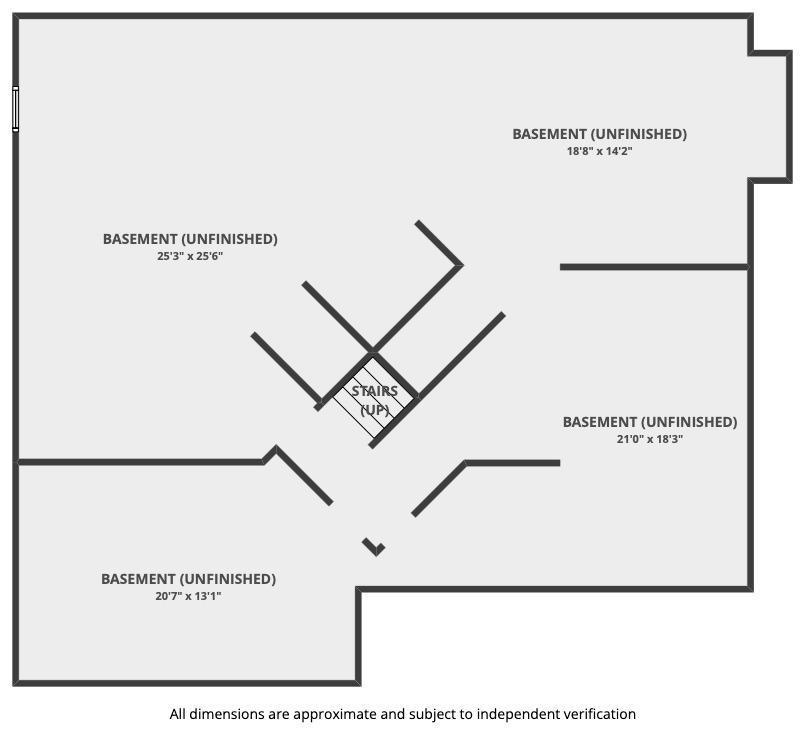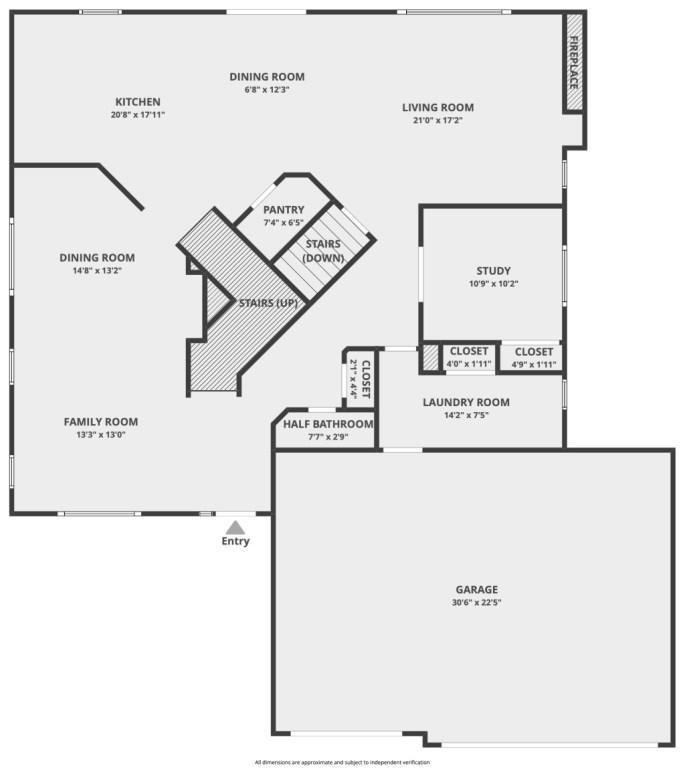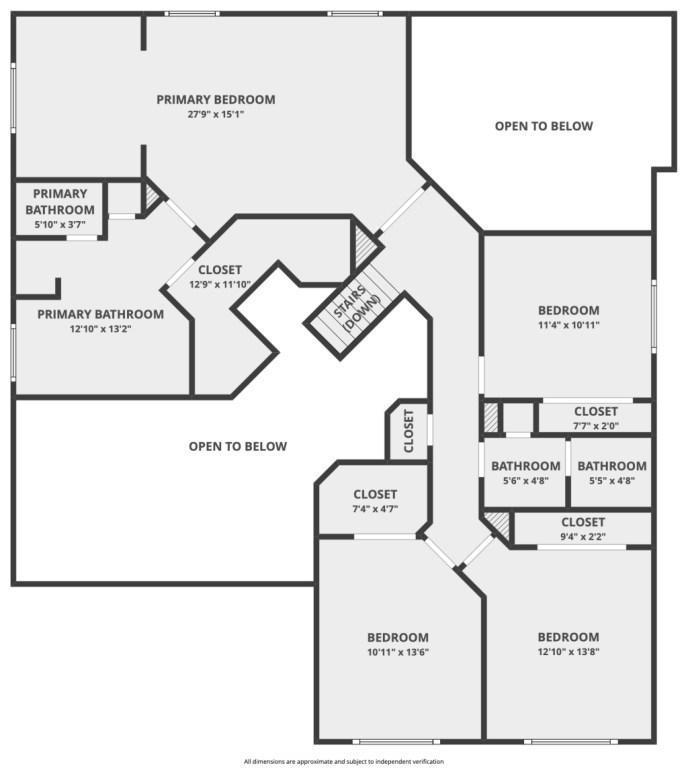3860 RIDGE DRIVE
3860 Ridge Drive, Eagan, 55123, MN
-
Price: $600,000
-
Status type: For Sale
-
City: Eagan
-
Neighborhood: Gardenwood Ponds
Bedrooms: 5
Property Size :2952
-
Listing Agent: NST18609,NST107591
-
Property type : Single Family Residence
-
Zip code: 55123
-
Street: 3860 Ridge Drive
-
Street: 3860 Ridge Drive
Bathrooms: 3
Year: 1997
Listing Brokerage: RE/MAX Results
FEATURES
- Refrigerator
- Washer
- Dryer
- Microwave
- Exhaust Fan
- Dishwasher
- Cooktop
- Wall Oven
- Water Osmosis System
- Gas Water Heater
DETAILS
This charming Eagan home boasts with natural light from the moment you walk in the door. You'll be greeted by a grand staircase and expansive two story vaulted ceilings. The beautiful hardwood floors will lead you throughout the spacious main floor. The vaulted foyer opens to a sun-filled living room and formal dining area. The large kitchen is appointed with expansive cabinetry, walk in pantry, and center island that continues to an informal dining area and family room with dramatic vaulted ceilings and gas fireplace. The main level also features a laundry room, powder bath, and flex bedroom that could be used as an office/playroom. The upper level features a private owners suite w/ vaulted ceiling & adjacent ensuite w/ double sinks, separate tub & shower & large walk-in closet. A hallway overlooks the main level family room & leads to 3 additional spacious bedrooms & a full bathroom. The lower level ready to be finished w/ egress window already installed!
INTERIOR
Bedrooms: 5
Fin ft² / Living Area: 2952 ft²
Below Ground Living: N/A
Bathrooms: 3
Above Ground Living: 2952ft²
-
Basement Details: Full, Drain Tiled, Sump Pump, Egress Window(s), Unfinished, Storage Space,
Appliances Included:
-
- Refrigerator
- Washer
- Dryer
- Microwave
- Exhaust Fan
- Dishwasher
- Cooktop
- Wall Oven
- Water Osmosis System
- Gas Water Heater
EXTERIOR
Air Conditioning: Central Air
Garage Spaces: 3
Construction Materials: N/A
Foundation Size: 1582ft²
Unit Amenities:
-
- Kitchen Window
- Deck
- Porch
- Natural Woodwork
- Hardwood Floors
- Walk-In Closet
- Vaulted Ceiling(s)
- Washer/Dryer Hookup
- Security System
- Kitchen Center Island
- Master Bedroom Walk-In Closet
Heating System:
-
- Forced Air
ROOMS
| Main | Size | ft² |
|---|---|---|
| Living Room | 13x13 | 169 ft² |
| Dining Room | 15x13 | 225 ft² |
| Family Room | 21x17 | 441 ft² |
| Kitchen | 21x17 | 441 ft² |
| Laundry | 14x8 | 196 ft² |
| Bedroom 5 | 11x10 | 121 ft² |
| Upper | Size | ft² |
|---|---|---|
| Bedroom 1 | 28x15 | 784 ft² |
| Bedroom 2 | 11x10 | 121 ft² |
| Bedroom 3 | 11x14 | 121 ft² |
| Bedroom 4 | 13x14 | 169 ft² |
LOT
Acres: N/A
Lot Size Dim.: 146x96x140x69
Longitude: 44.8153
Latitude: -93.1352
Zoning: Residential-Single Family
FINANCIAL & TAXES
Tax year: 2022
Tax annual amount: $5,766
MISCELLANEOUS
Fuel System: N/A
Sewer System: City Sewer/Connected
Water System: City Water/Connected
ADITIONAL INFORMATION
MLS#: NST6229539
Listing Brokerage: RE/MAX Results

ID: 945505
Published: July 06, 2022
Last Update: July 06, 2022
Views: 82


