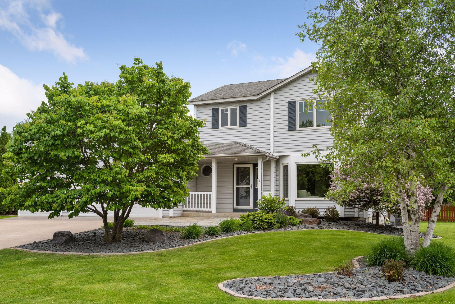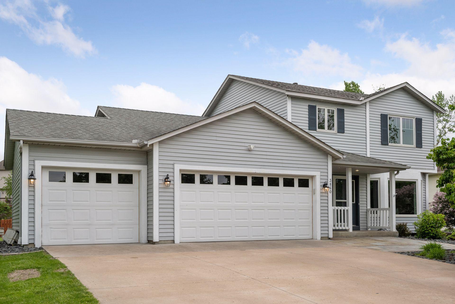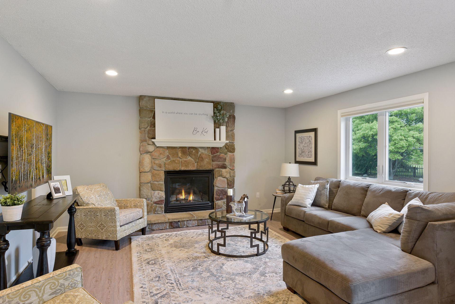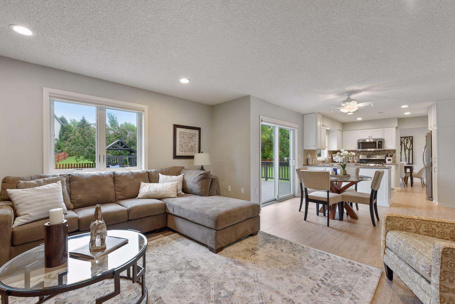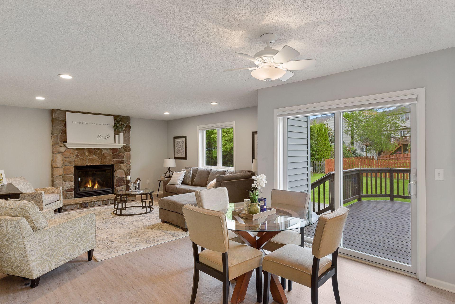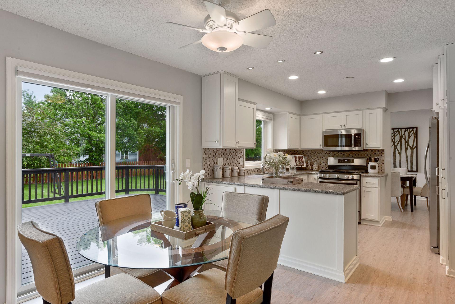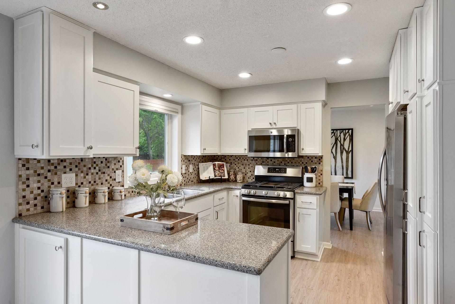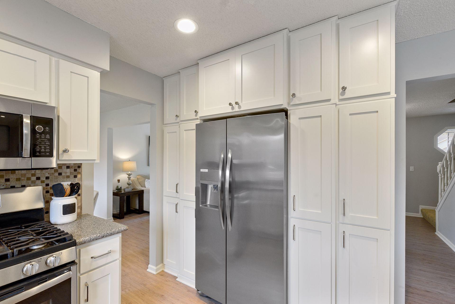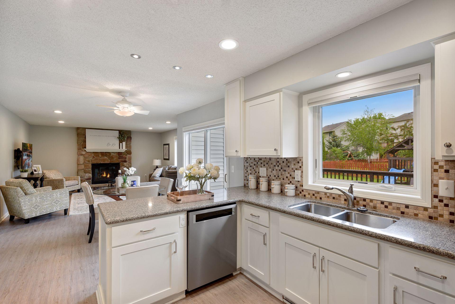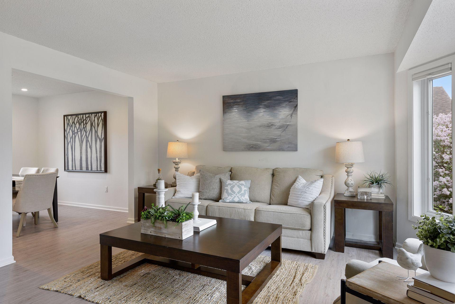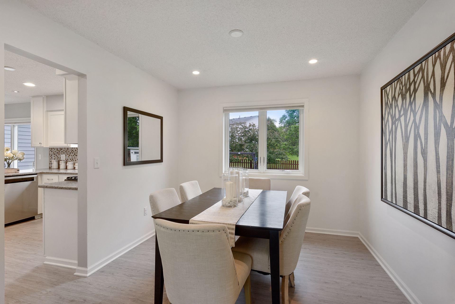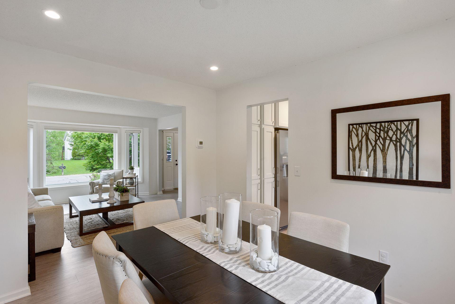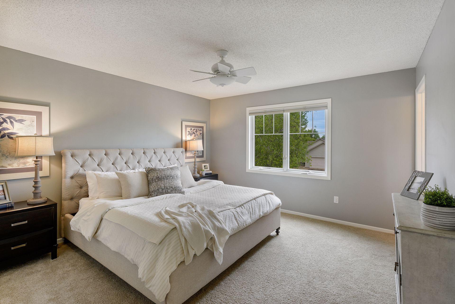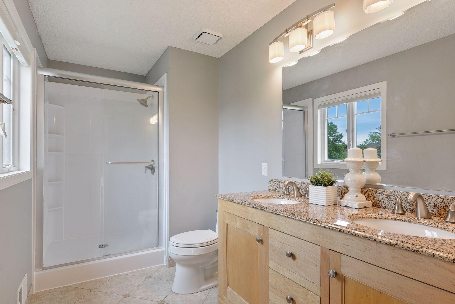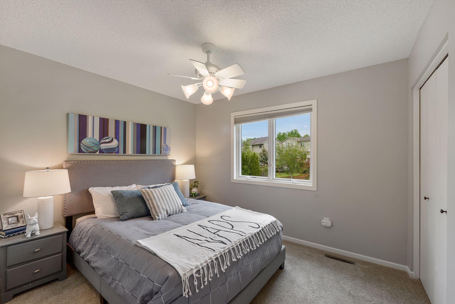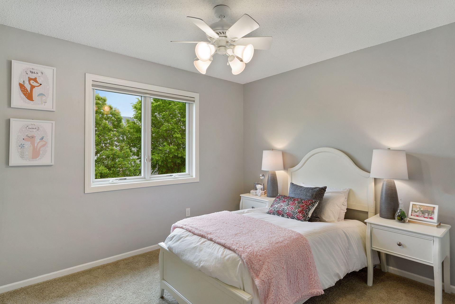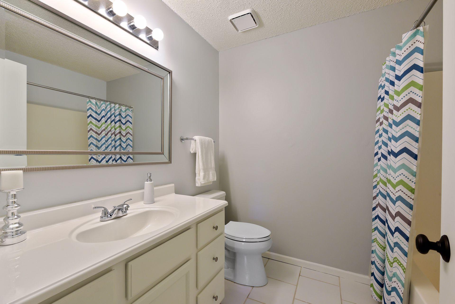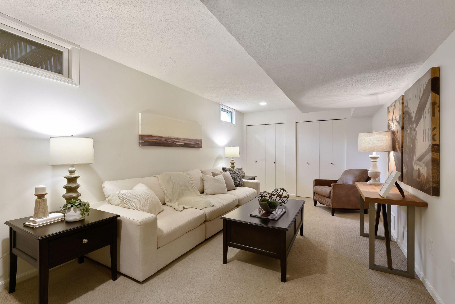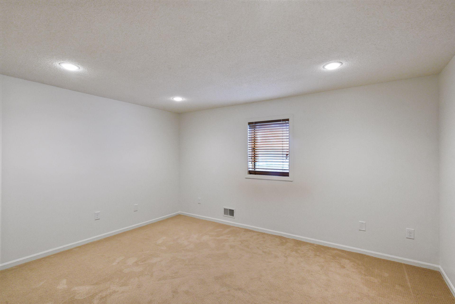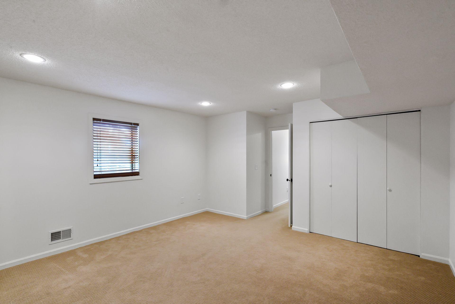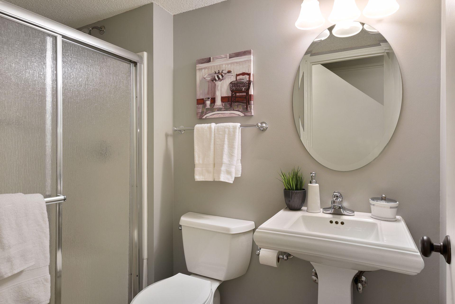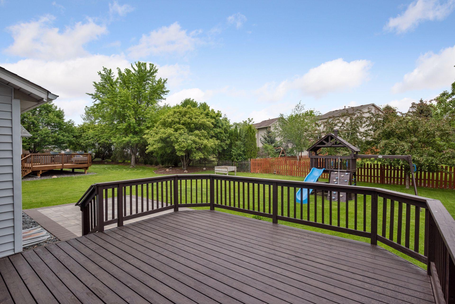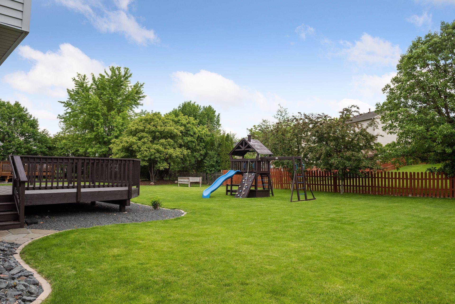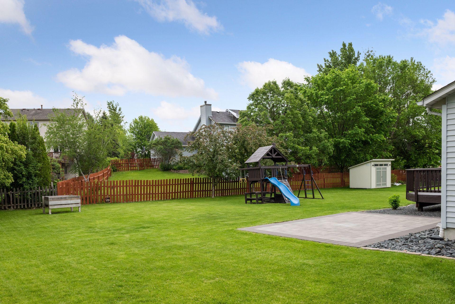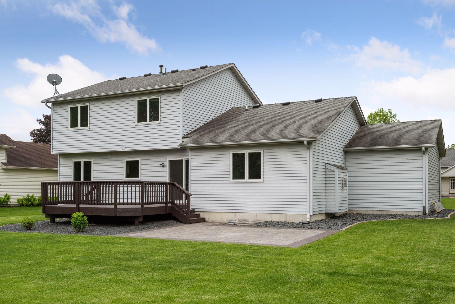3860 YELLOWSTONE LANE
3860 Yellowstone Lane, Plymouth, 55446, MN
-
Price: $515,000
-
Status type: For Sale
-
City: Plymouth
-
Neighborhood: Bridlewood Farm
Bedrooms: 4
Property Size :2584
-
Listing Agent: NST16633,NST56797
-
Property type : Single Family Residence
-
Zip code: 55446
-
Street: 3860 Yellowstone Lane
-
Street: 3860 Yellowstone Lane
Bathrooms: 4
Year: 1993
Listing Brokerage: Coldwell Banker Burnet
FEATURES
- Range
- Refrigerator
- Washer
- Dryer
- Microwave
- Exhaust Fan
- Dishwasher
- Water Softener Owned
- Disposal
- Humidifier
DETAILS
Beautiful two-story home in the coveted Bridlewood Farm neighborhood. Bright and open concept showcasing a spacious family room with a stone fireplace, updated kitchen with stainless steel appliances and an informal dining room opening to a large deck and patio for grilling and entertaining. The main level also offers a formal living and dining room. The upper level consists of an owner’s suite with a private double vanity bathroom along with two additional bedrooms and full bathroom. The finished lower level includes a family room, guest bedroom and ¾ bathroom. Additional features include a 3-car garage, concrete driveway, front patio, flat backyard ideal for activities and newer windows. Neighborhood trails to Greenwood Elementary, playground and ballparks. Conveniently located close to restaurants, shopping, parks and providing easy access to highways. Award winning Wayzata schools.
INTERIOR
Bedrooms: 4
Fin ft² / Living Area: 2584 ft²
Below Ground Living: 836ft²
Bathrooms: 4
Above Ground Living: 1748ft²
-
Basement Details: Drain Tiled, Egress Window(s), Finished, Full, Sump Pump,
Appliances Included:
-
- Range
- Refrigerator
- Washer
- Dryer
- Microwave
- Exhaust Fan
- Dishwasher
- Water Softener Owned
- Disposal
- Humidifier
EXTERIOR
Air Conditioning: Central Air
Garage Spaces: 3
Construction Materials: N/A
Foundation Size: 980ft²
Unit Amenities:
-
- Patio
- Kitchen Window
- Deck
- Natural Woodwork
- Washer/Dryer Hookup
Heating System:
-
- Forced Air
ROOMS
| Lower | Size | ft² |
|---|---|---|
| Amusement Room | 23x11 | 529 ft² |
| Bedroom 4 | 11x10 | 121 ft² |
| Main | Size | ft² |
|---|---|---|
| Deck | 16x16 | 256 ft² |
| Dining Room | 11x10 | 121 ft² |
| Family Room | 16x15 | 256 ft² |
| Informal Dining Room | 11x8.5 | 92.58 ft² |
| Kitchen | 12x11 | 144 ft² |
| Living Room | 14x12.5 | 173.83 ft² |
| Patio | 20x14.5 | 288.33 ft² |
| Upper | Size | ft² |
|---|---|---|
| Bedroom 1 | 13.5x12.5 | 166.59 ft² |
| Bedroom 2 | 11x10 | 121 ft² |
| Bedroom 3 | 11x10 | 121 ft² |
LOT
Acres: N/A
Lot Size Dim.: 79X143X92X137
Longitude: 45.0257
Latitude: -93.5183
Zoning: Residential-Single Family
FINANCIAL & TAXES
Tax year: 2022
Tax annual amount: $4,747
MISCELLANEOUS
Fuel System: N/A
Sewer System: City Sewer/Connected
Water System: City Water/Connected
ADITIONAL INFORMATION
MLS#: NST7103553
Listing Brokerage: Coldwell Banker Burnet

ID: 1095807
Published: June 10, 2022
Last Update: June 10, 2022
Views: 56


